This exceptional example of a full split designer home (single storey at the front, double storey at the rear) takes full advantage of a sloping site to maximise the amazing leafy views out to the stunning Dandenong Ranges. This recently built home showcases pristine street appeal with a brick veneer and rendered front facade, offering LED up/down feature lighting, manicured landscaping, a Colorbond roof, a double lock-up garage and a secure vehicle access gate down the side.
Upon entry, it becomes apparent that the home is designed to take advantage of the Northern views, with high ceilings, Silvertop Stringybark timber flooring and feature LED lighting promoting a contemporary ambiance that ultimately draws the gaze through to the full-width glass-balustraded balcony that looks out over a huge grassed backyard. The open-plan layout enjoys zoned ducted heating and refrigerated cooling while the huge tiled balcony provides a full outdoor kitchen including 40mm concrete counters, BBQ, sink and bar fridge. Downstairs, a large rumpus is perfect for the kids.
The opulent kitchen vaunts 40mm polished concrete bench tops with waterfall edging, LED strip backlighting and a matt-black double bowl sink with an elegant pull-down mixer. An opaque fixture window promotes natural light, while an abundance of gloss-white handleless cabinetry houses two wall ovens, a built-in steamer and a microwave. A coffee nook is adjacent to the induction cooktop, while a built-in dishwasher makes cleaning simple and easy.
Five large bedrooms are carpeted and offer an abundance of storage, with three of them boasting walk-in robes and private ensuites. In total, there are five luxurious bathrooms in the home, all showing off frameless showers, floating timber vanities and porcelain sink basins with matt-black tapware, floor-to-ceiling concrete-look wall tiles and feature lighting.
Additional highlights are under-house storage and a full-size separate study/home office.
The home is also incredibly well positioned, within short walking distance to the National Park walking tracks, Angliss Hospital, Upper Ferntree Gully Primary School, Ferntree Plaza shopping and dining precinct and Upper Ferntree Gully train station.
This home is simply spectacular and must be seen to be fully appreciated. Contact us to be first in line!
Property Specifications:
· Five bedrooms, five bathrooms, huge supremely-located block with high-end deluxe finishes throughout.
Our signs are everywhere... For more Real Estate in Upper Ferntree Gully contact your Area Specialist.
Note: Every care has been taken to verify the accuracy of the details in this advertisement, however, we cannot guarantee its correctness. Prospective purchasers are requested to take such action as is necessary, to satisfy themselves with any pertinent matters.
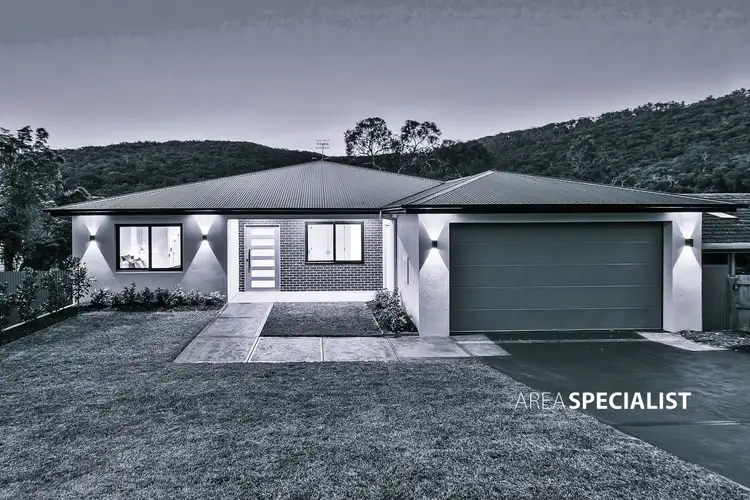
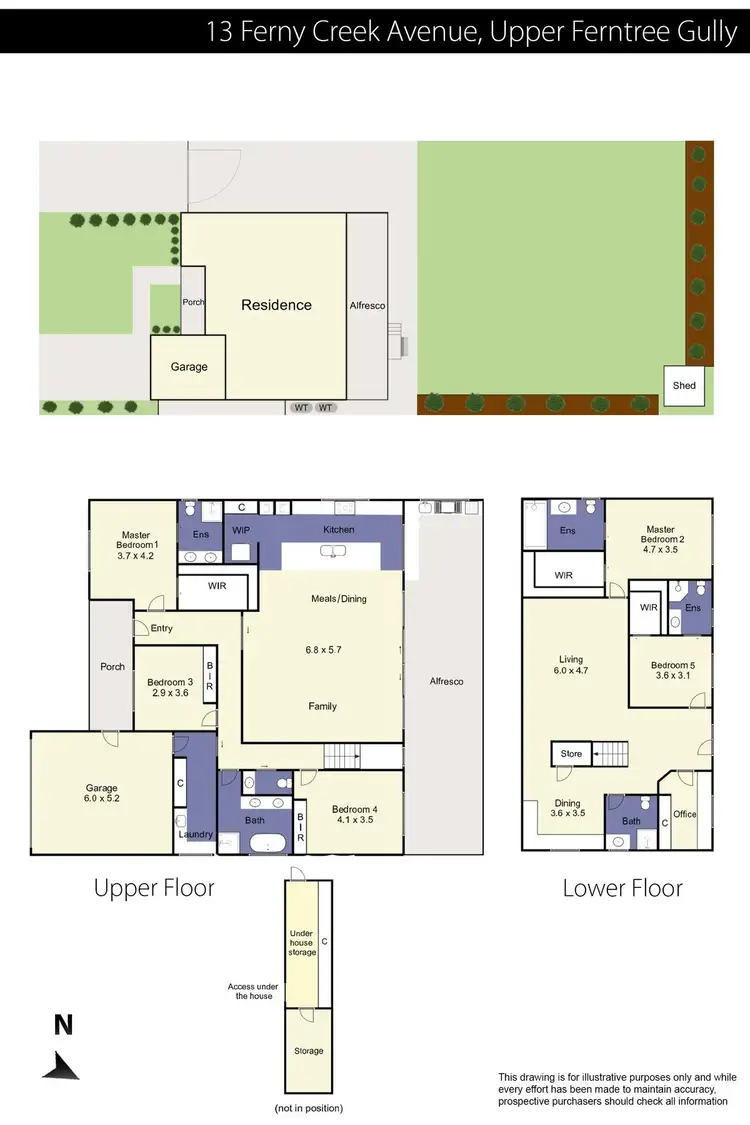
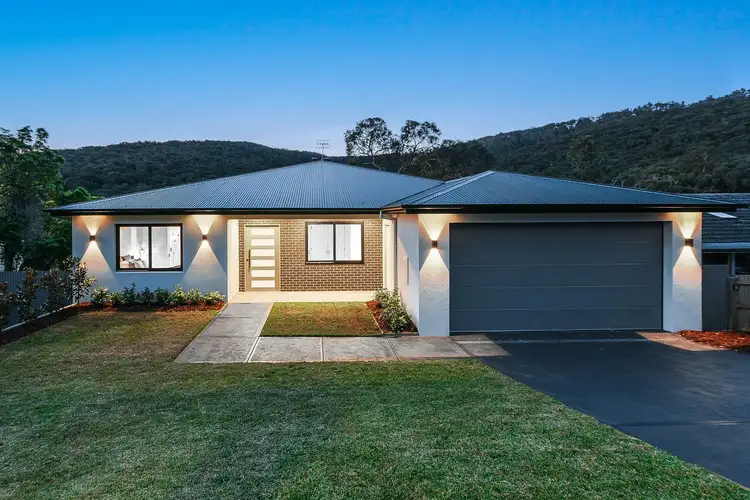
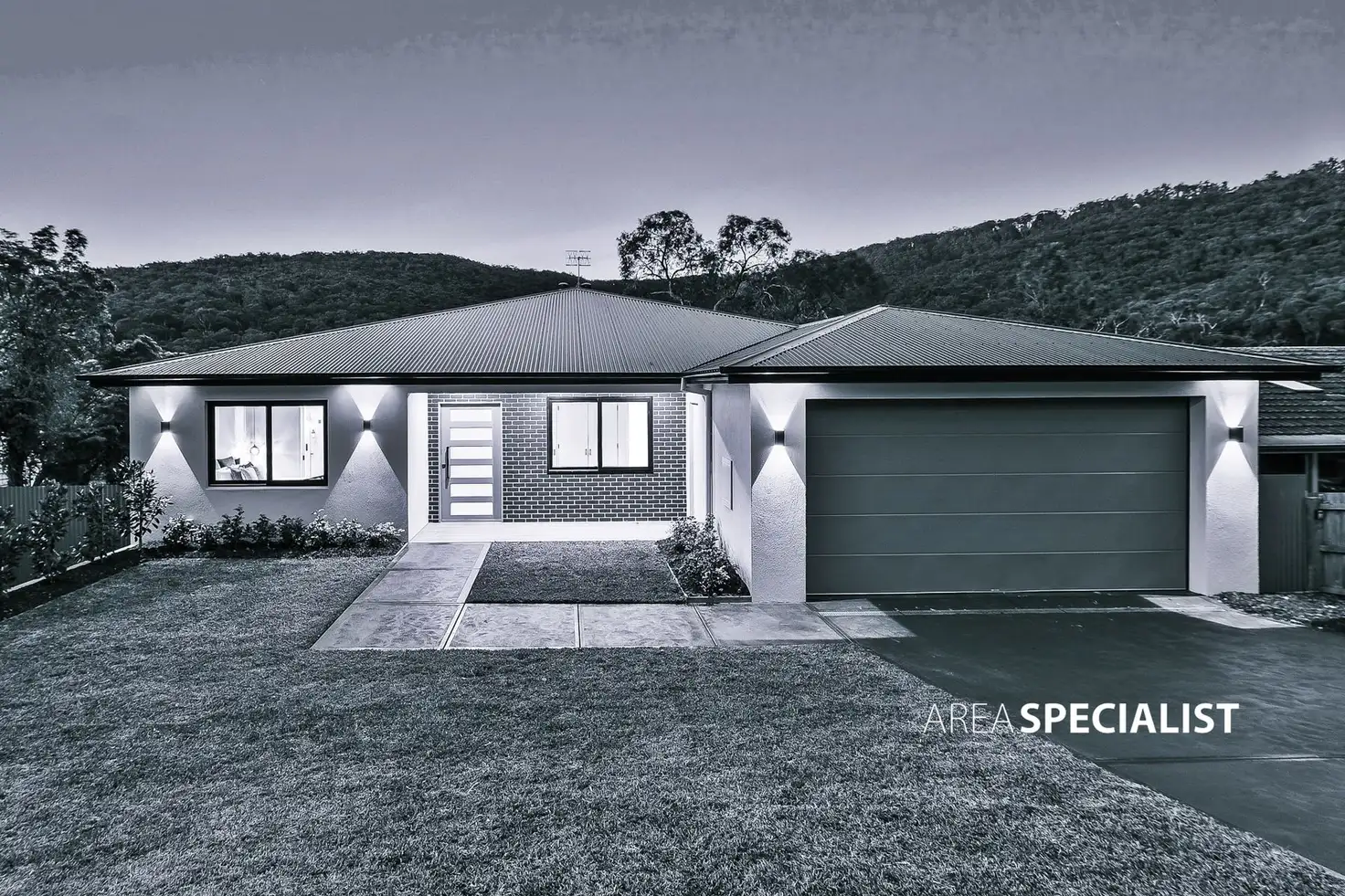


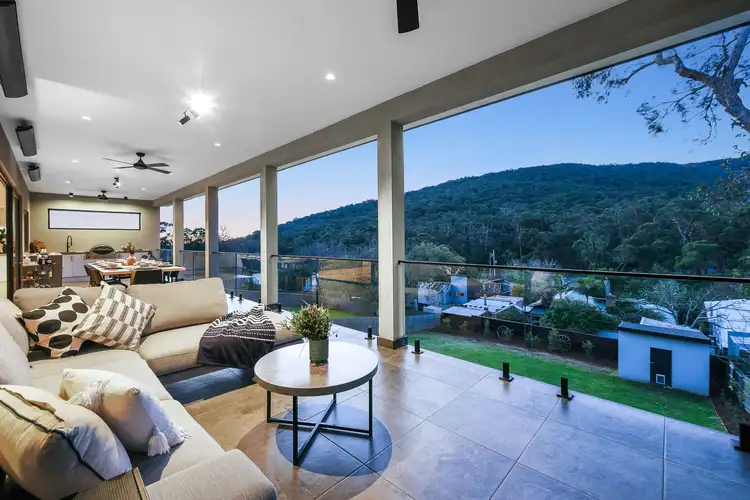
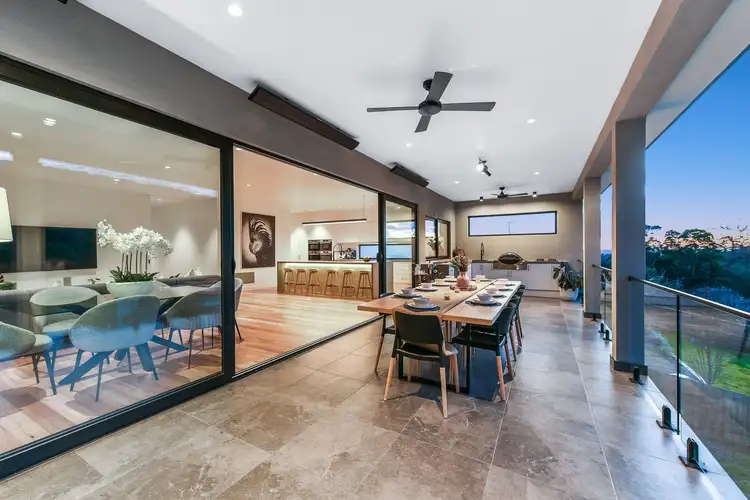
 View more
View more View more
View more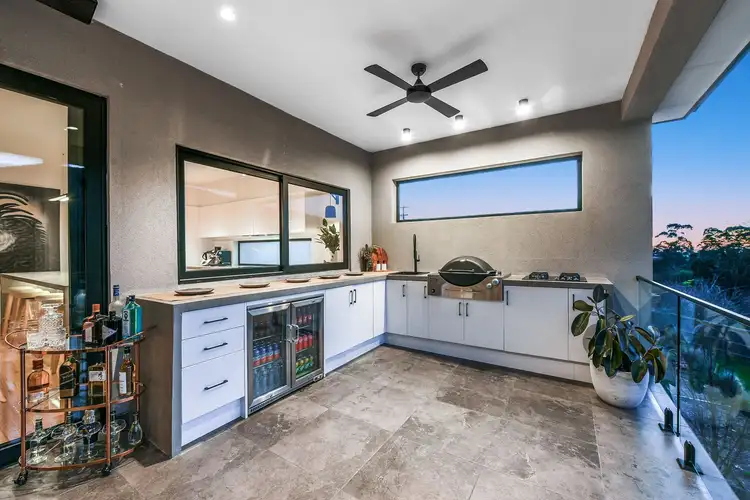 View more
View more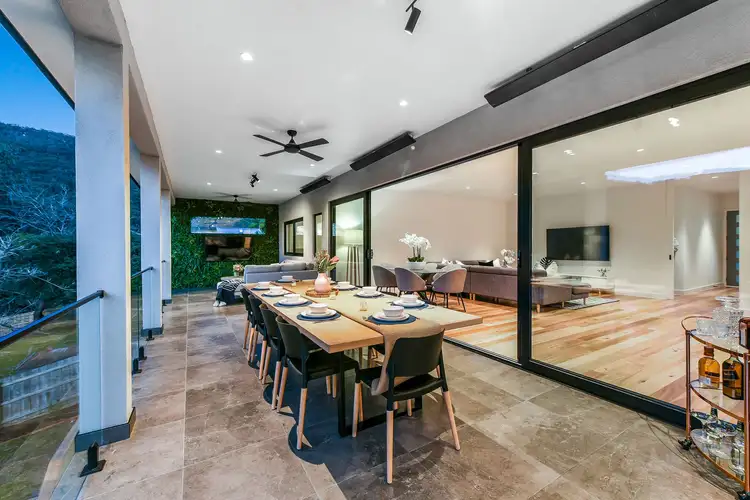 View more
View more
