Herringbone brick and a stunning façade bring a crisp aesthetic to this c1925 old faithful, reminding us that nothing can really beat that magnetic Bungalow charisma.
Standing proud amongst Cheltenham's surrounding character, this solid family companion has been gracefully extended with a luxe new look and hi-tech appeal to accommodate the most diverse of family arrangements.
Polished timber floorboards and lofty, decorative ceilings elevate the entry, where a study nook makes great use of time and space, along with a master suite fit for the heads of the household to occupy.
Retreat vibes are brought to the blissed out main bathroom by a circular freestanding bath framed by a view to the established side garden, open shower and dual vanity – a truly meditative space to wind down of an evening.
The open plan addition is designed to absolute perfection – bringing a rustic, distressed edge and beautifully fitted with a flickering gas fire and ceiling fan for year-round temperature control.
Incorporating a polished concrete clad kitchen, every detail is escalated by state-of-the-art Baumatic gas cooking, dishwasher and matte black soft close cabinetry - all concealing a butler's pantry and laundry waiting to dutifully assist with clean up commitments.
Slide open the black-framed doors to take in your daily dose of sunshine under the ample entertainer's deck, where extended gatherings around the fire pit and moonlit dinner parties catered by the in-built BBQ & wood fire pizza oven will become favoured weekend staples.
Savouring your down time is made easy with the popular playground and shopping precinct of St Clair just around the corner, whilst the whole family will be excited to enjoy carefree summers splashing around with the sands of Grange beach located just short 10-minute drive away.
Get in First to live a life of pure, character-filled bliss...
Even more to love:
· Gorgeous street presence
· 19kW energy slicing solar system
· Ample undercover & off-street parking
· Walk-in robe and ensuite to master bedroom
· Floor-to-ceiling tiled bathrooms
· In-built wine storage to butler's
· Polished timber and concrete flooring
· Underfloor heating
· Stone benchtops to butler's, laundry & outdoor kitchen
· Krix sound system to living, bathroom & outdoors
· Plantation shutters
· Ducted reverse cycle air conditioning
· Veggie garden and easy-care, irrigated yards
· Security cameras
· 3-phase power
· Zoned for Woodville Primary & High Schools
· Easy access to Cheltenham train station, Alberton Oval, Westfield West Lakes, QEH, Entertainment Centre, North Adelaide, Aquatic Centre, Adelaide Oval & CBD
Land Size: 510sqm
Frontage: 15.24m
Year Built: 1925
Title: Torrens
Council: City of Charles Sturt
Council Rates: $1,341.50PA
SA Water: $176.56PQ
ES Levy: $338PA
Disclaimer: all information provided has been obtained from sources we believe to be accurate, however, we cannot guarantee the information is accurate and we accept no liability for any errors or omissions. If this property is to be sold via auction the Vendors Statement may be inspected at Level 1, 67 Anzac Highway, Ashford for 3 consecutive business days and at the property for 30 minutes prior to the auction commencing. RLA 315571.
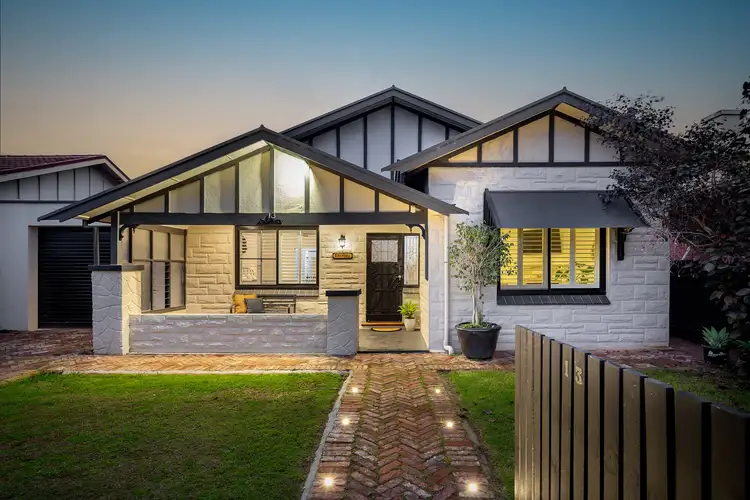
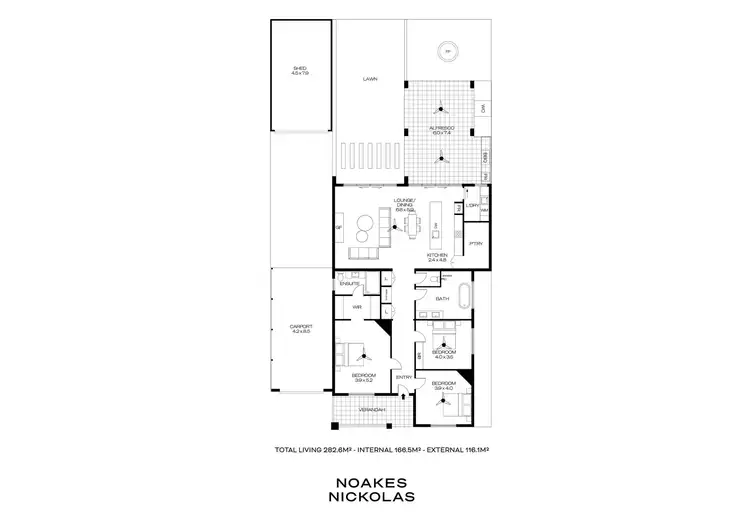
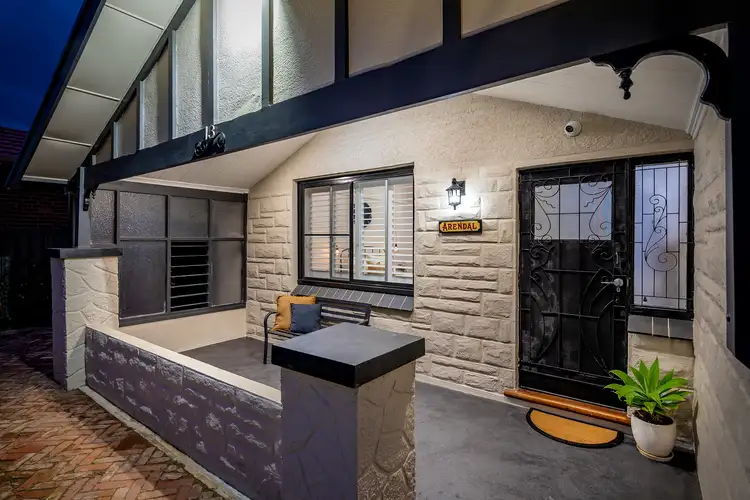
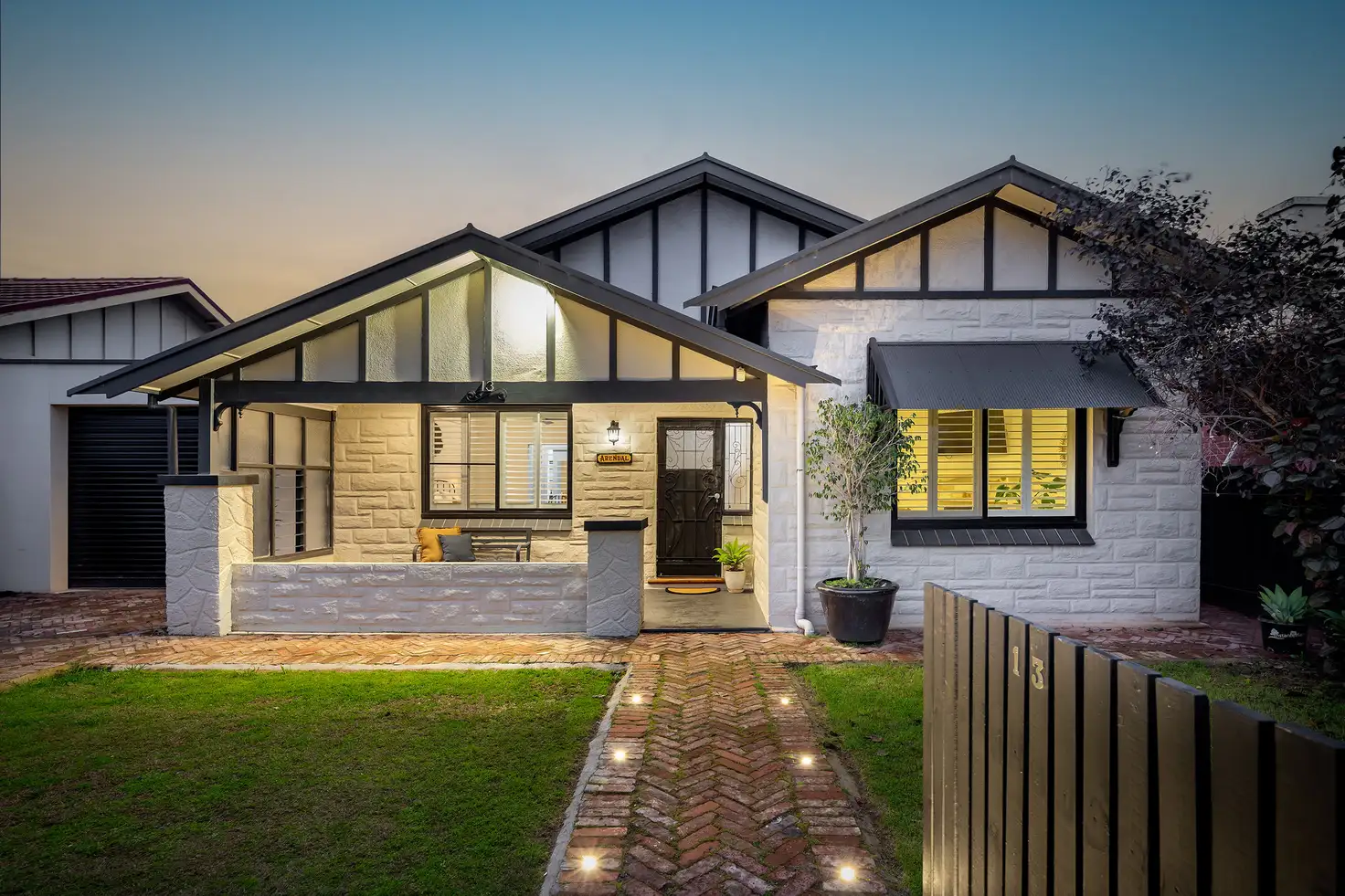




 View more
View more View more
View more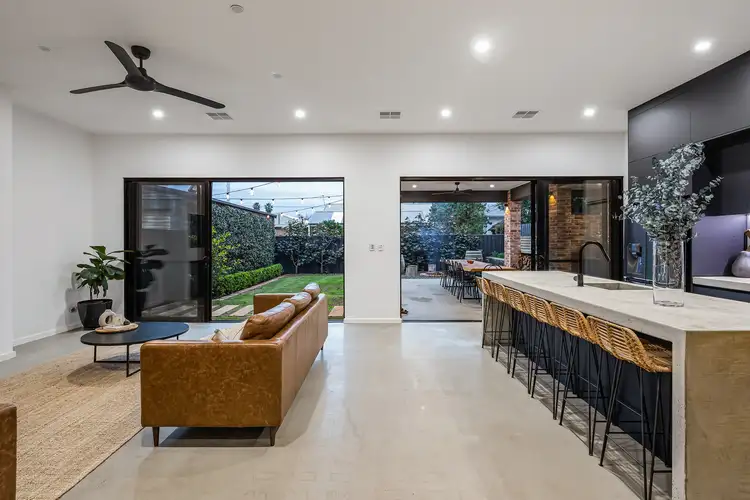 View more
View more View more
View more
