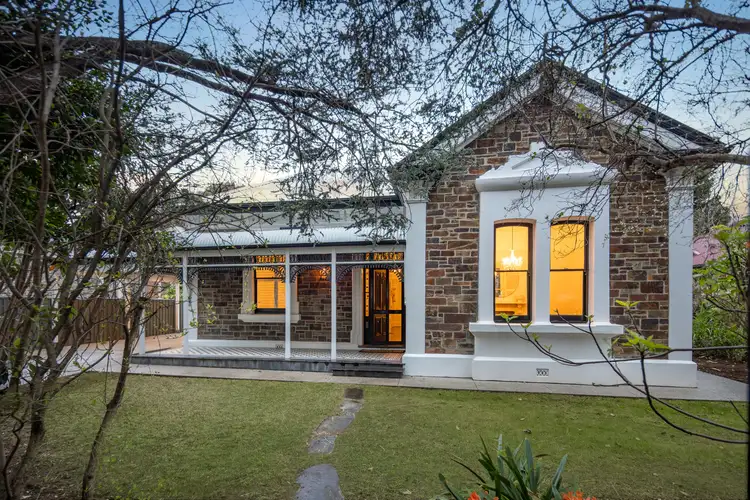UNDER CONTRACT BY ZAC WATTS & NADIA COVINO.
Etched into a suburb defined by calibre, class, and wide leafy streets, this c.1890 Bluestone Villa stands as a landmark of its era-now reimagined to set a new benchmark in architectural reinvention, embodying grandeur, grace, and timeless appeal.
Behind its brush fencing and electric gate, over 1300sqm of gorgeous grounds have been reinspired in a way that allows every original detail to shine - from chandeliers hanging from high decorative ceilings, to thick architraves, stained glass and marble-mantled fireplaces – it's a blissful sight to behold.
Polished timber floorboards run through stately original rooms, and with five bedrooms – two claiming their own ensuites - the layout is as practical as it is palatial.
At the heart, old meets new in dramatic fashion: a huge archway crowned with stained glass doors gives way to a polished-concrete addition that rises over two light-filled levels.
Here, a striking feature brick wall, gas fireplace, and windows that frame the frangipani tree create a soul-soothing sense of scale and connection.
The kitchen is an artwork in its own right – where green cabinetry reflecting the ample gardens, and timber benchtops, double farmhouse sink, Bosch induction cooktop and semi-integrated dishwasher match rustic energy with modern function.
It all flows fluidly to the alfresco terrace and rare wealth of irrigated gardens beyond, where a grove of pomegranate, plum and persimmon trees dot the substantial grounds.
Upstairs, the master suite lives in a world of its own, with wool carpets underfoot, wall-to-wall built-in robes, north-facing balcony and its own retreat – but it's the showstopping ensuite complete with freestanding spa that will have you savouring each moment of downtime after the kids are tucked up in bed.
From fully tiled bathrooms with marble benchtops, to surround-sound speakers, and rear shedding ready to transform into the ultimate home office hideaway - every detail has been considered to appease each occupant while remaining a visual work of art.
A big east-facing block to capture the sunrise matches a beautiful home that honours its Villa beginnings while offering a new chapter of modern elegance - it's impossible not to fall in love at first sight with 13 First Avenue.
Features
• Restored & extended in 2019 by highly reputable 2nd generation builder Andrew Ramage (JK Ramage Building)
• Tandem carport, plus ample off-street parking behind electric gates
• Multiple formal/open plan living zones
• WIR & ensuite to bedrooms 1 & 2
• Entire roof replaced in 2018
• BIRs to bedroom 3
• Dual ducted R/C air conditioning systems
• Gas fireplace
• Hills security alarm
• Valuable understairs storage
• Large dry cellar
Lifestyle
• Footsteps to bus stop, Avenues Shopping Centre
• Zoning for East Adelaide & Walkerville Primary, Adelaide & Adelaide Botanic High
• Proximity to St. Peters, PAC & many other high calibre colleges
• Less than 10-minutes from Norwood Parade, Burnside Village & the CBD
Rates
• Council $6,585.51PA
• SA Water $594.86PQ
• ES Levy $518.40PA
• City of Norwood Payneham & St Peters
• Built 1890
• Land size 1323sqm
• Frontage 22.86m
Disclaimer at noakesnickolas.com.au | RLA 315571








 View more
View more View more
View more View more
View more View more
View more
