$720,000
3 Bed • 2 Bath • 2 Car • 337m²
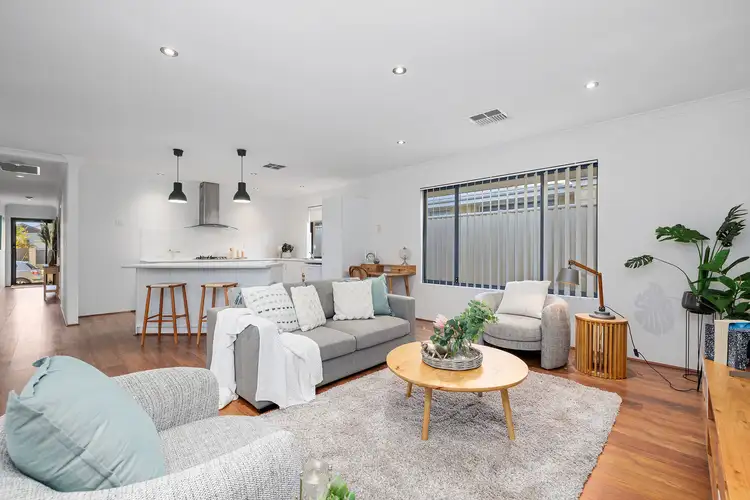
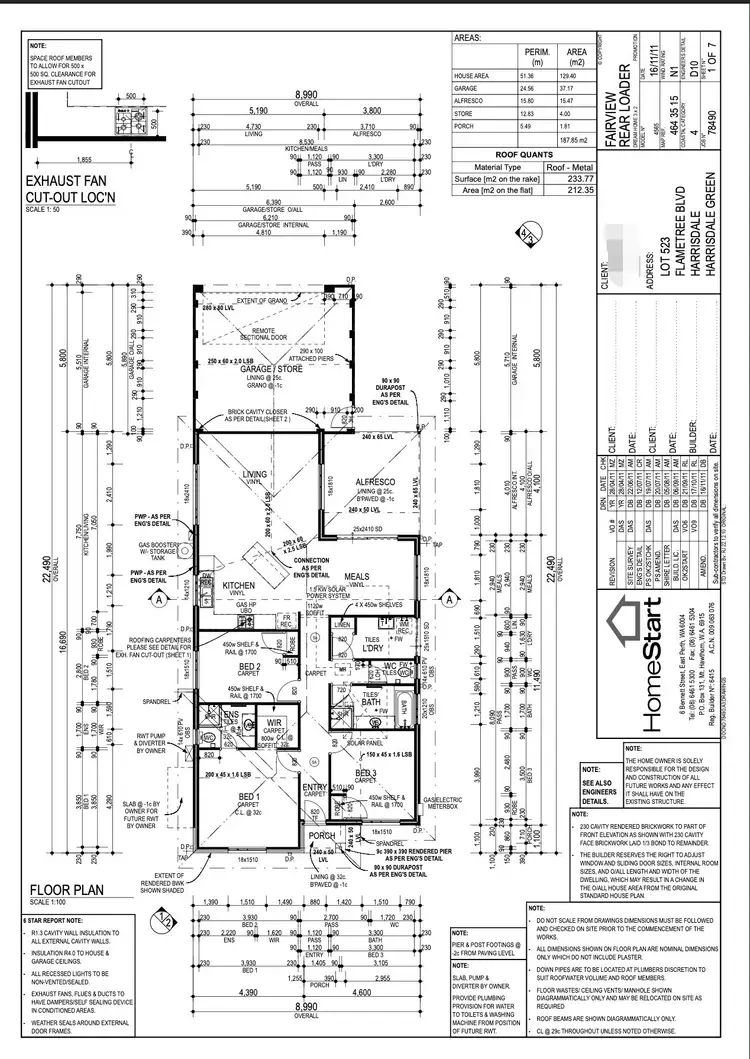
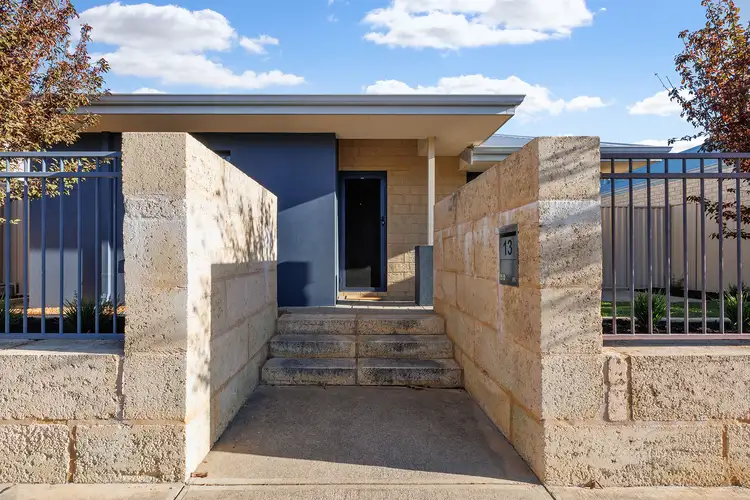
+32
Sold
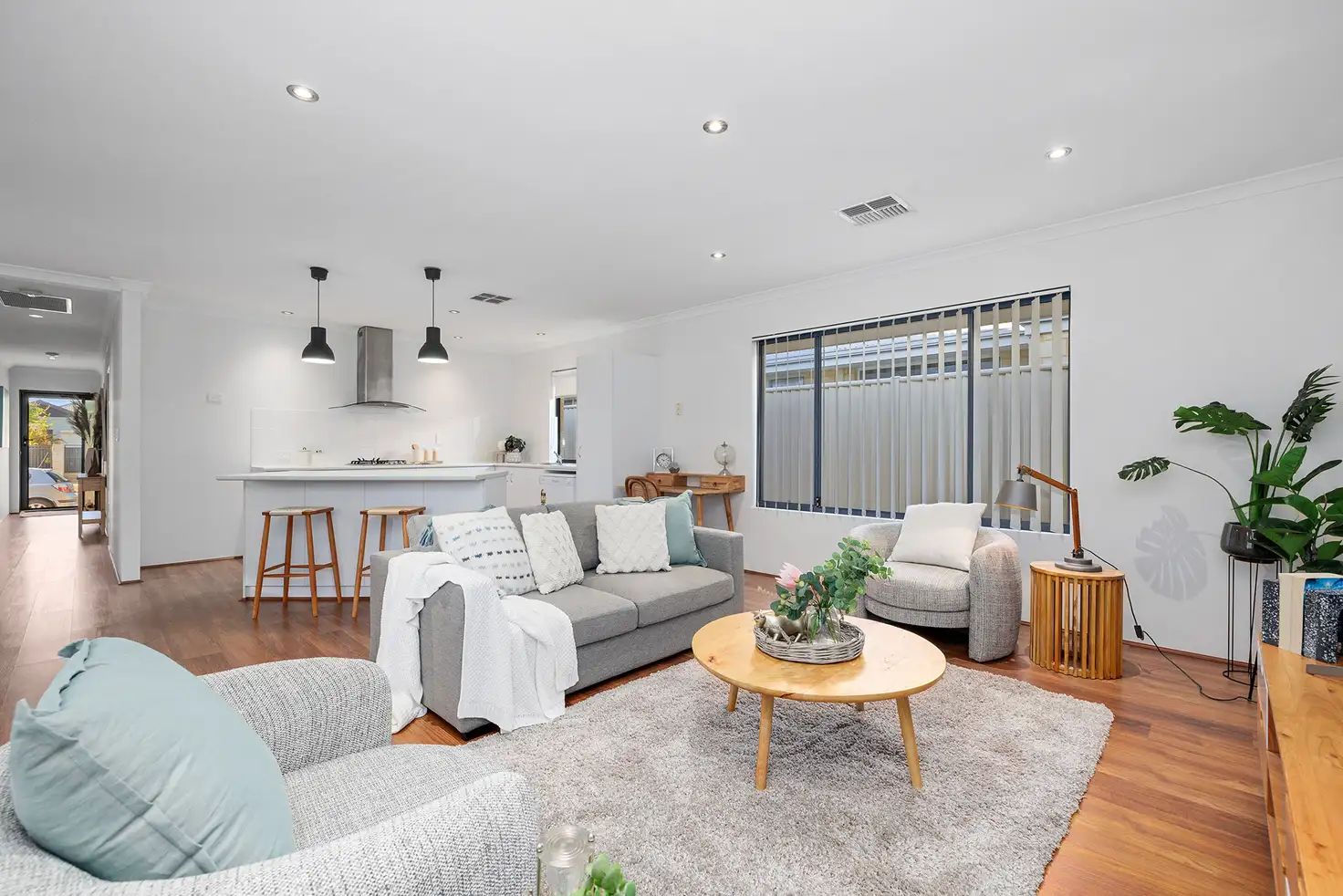


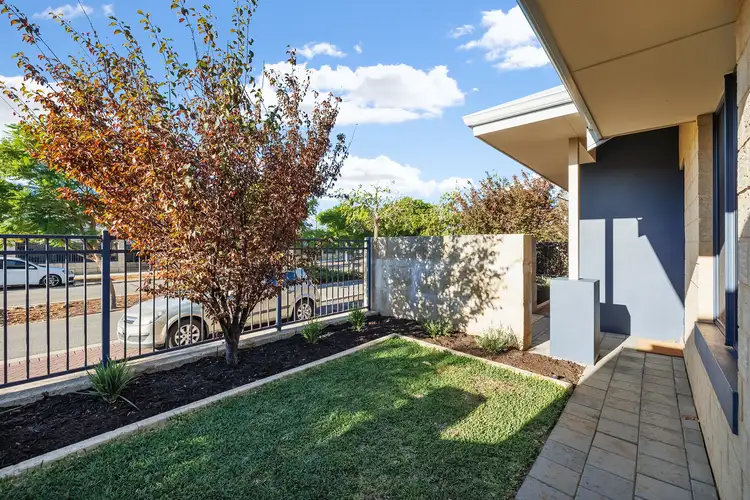
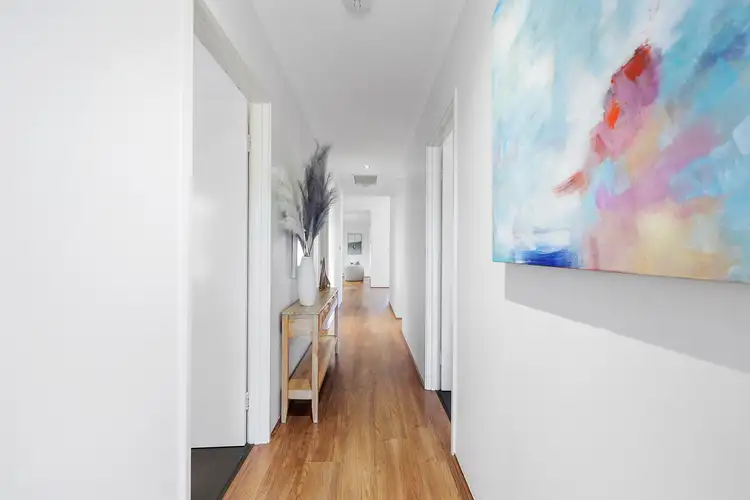
+30
Sold
13 Flametree Boulevard, Harrisdale WA 6112
Copy address
$720,000
- 3Bed
- 2Bath
- 2 Car
- 337m²
House Sold on Sat 16 Mar, 2024
What's around Flametree Boulevard
House description
“SOLD by Gillian .. One Home Open ...”
Property features
Other features
0, reverseCycleAirConLand details
Area: 337m²
Interactive media & resources
What's around Flametree Boulevard
 View more
View more View more
View more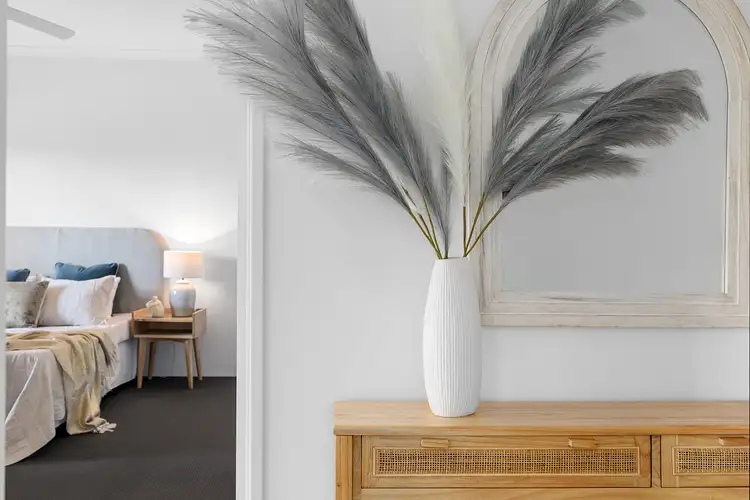 View more
View more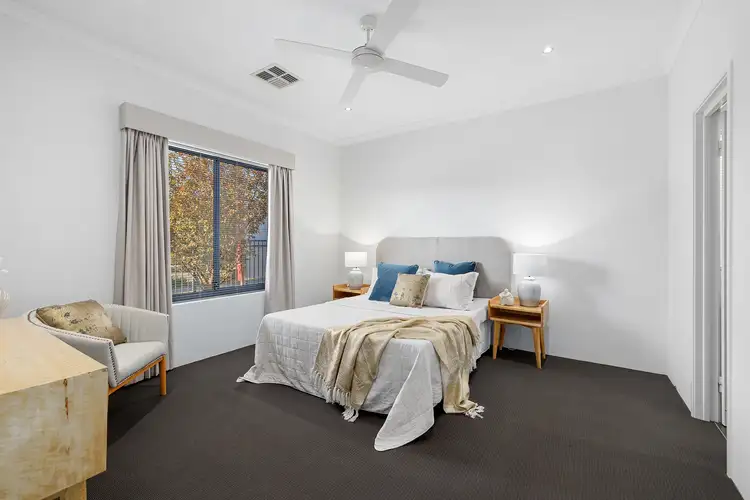 View more
View moreContact the real estate agent

Gillian Ragan
Heritage Realty
0Not yet rated
Send an enquiry
This property has been sold
But you can still contact the agent13 Flametree Boulevard, Harrisdale WA 6112
Nearby schools in and around Harrisdale, WA
Top reviews by locals of Harrisdale, WA 6112
Discover what it's like to live in Harrisdale before you inspect or move.
Discussions in Harrisdale, WA
Wondering what the latest hot topics are in Harrisdale, Western Australia?
Similar Houses for sale in Harrisdale, WA 6112
Properties for sale in nearby suburbs
Report Listing
