$715,000
4 Bed • 2 Bath • 2 Car • 508m²
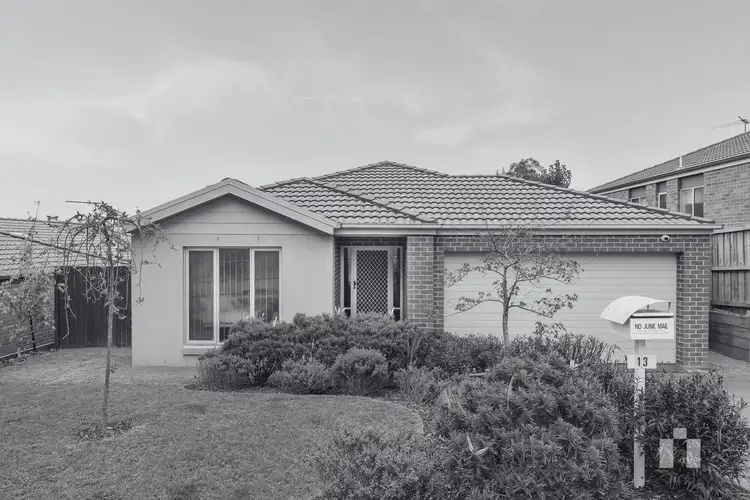

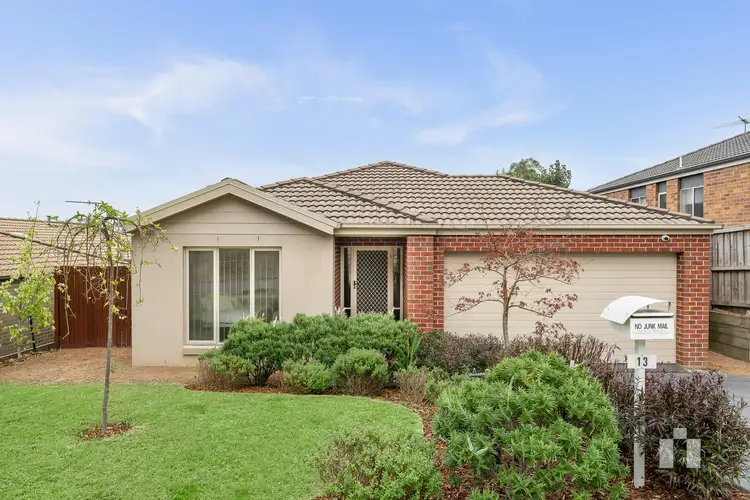
+9
Sold




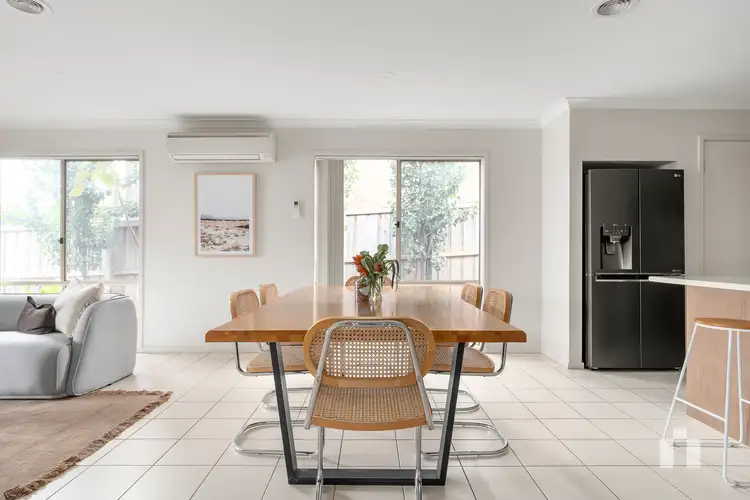
+7
Sold
13 Foothills Street, Doreen VIC 3754
Copy address
$715,000
- 4Bed
- 2Bath
- 2 Car
- 508m²
House Sold on Thu 9 May, 2024
What's around Foothills Street
House description
“Make more of the journey.”
Land details
Area: 508m²
Property video
Can't inspect the property in person? See what's inside in the video tour.
Interactive media & resources
What's around Foothills Street
 View more
View more View more
View more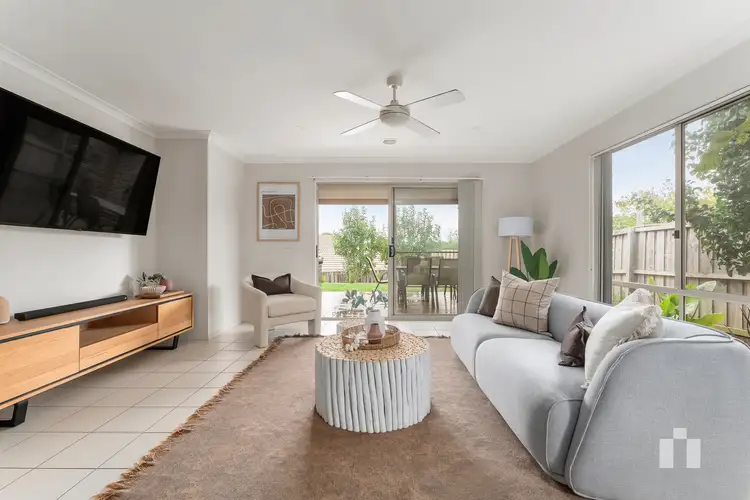 View more
View more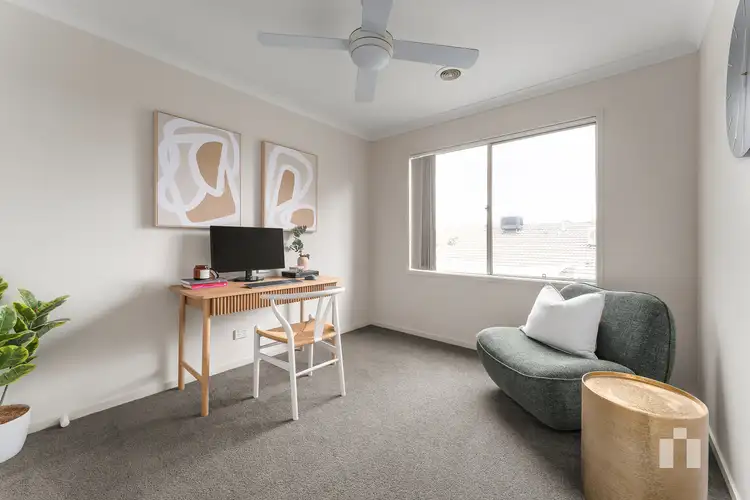 View more
View moreContact the real estate agent

Paul Chwyla
CHWYLA
0Not yet rated
Send an enquiry
This property has been sold
But you can still contact the agent13 Foothills Street, Doreen VIC 3754
Nearby schools in and around Doreen, VIC
Top reviews by locals of Doreen, VIC 3754
Discover what it's like to live in Doreen before you inspect or move.
Discussions in Doreen, VIC
Wondering what the latest hot topics are in Doreen, Victoria?
Similar Houses for sale in Doreen, VIC 3754
Properties for sale in nearby suburbs
Report Listing
