Truly Exquisite
This stunning, custom-built, 4 bedroom + study home is located in a quiet street and must be seen to be truly appreciated. If you like the finer things in life, then this property should be on the top of your list. Properties of this calibre are seldom offered in the market.
The seamless coordination of space, colour, quality finishes, and an interior designer’s flair effortlessly creates a home that is both extremely inviting and breathtakingly impressive. When crafting this amazing family home, the owners accounted for every conceivable need or want. The inclusion of elements such as an evaporative cooling system for the alfresco area, 2 separate solar systems totaling 9KW & a solar-powered hot water system that will automatically switch to gas if necessary, are all perfect examples of a home that has been built with a very rare attention to detail.
The practical floorplan of this home successfully creates an enjoyable and useable living space. With a generous separate theatre room and a central living area that flows through stackable doors onto an extended alfresco, this is a home that is extremely functional.
This property is completed by quality inclusions such as:
-Coffered ceiling feature in the entryway
-9 ft ceilings with ornate cornice throughout
-Downlights throughout
-Plantation shutters to the façade
-Generous main bedroom with a large fitted out walk-in robe + walk behind robe
-Large 2nd, 3rd + 4th bedrooms with built-in robes
-Ceiling fans to all bedrooms
-Ensuite includes underfloor heating, heated towel racks, floating twin vanity + twin shower head
-Designated study with cabinetry
-Main bathroom includes underfloor heating, heated towel racks, 2 separate floating vanities, free-standing feature bath + oversized shower with 2 separate shower heads
-Designer kitchen includes 70mm stone bench with 40mm waterfall edging, 900mm free-standing stainless-steel cooker, butlers pantry with sensor light, soft close cabinetry, feature pendant lighting + LED feature lighting
-Sunken theatre room with coffered ceiling feature + complete home theatre system
-Dining area off kitchen with feature glass window overlooking decked area
-Separate family room
-Alfresco area including complete outdoor kitchen (built-in bbq, oven, cooktop + 3 door fridge), stone benchtops, herringbone feature tiling to splashback, 4 ceiling-mounted heat lamps, feature ceiling fan, motorised blinds + evaporation style cooling system.
-3rd toilet + shower outside for the entertaining area
-Heated inground mineral pool with waterfall feature
-Decked area incorporating built-in fire pit
-Smart irrigation system to front and back yards
-Oversized remote 2LUG featuring extensive storage space, cabinetry and epoxy sealed floor
-Extra room off garage – currently set up as a home-based hair salon
-Ducted Airconditioning
-Alarm
-Intercom
-Sound system with speakers throughout the home
-NBN connection
The team here at First National Collective are very proud to be able to bring this property to the market. We have absolutely no doubt that this will be a much loved home for many years to come.
First National Real Estate Collective believes that all the information contained herein is true and correct to the best of our ability however we encourage all interested parties to carry out their own enquiries

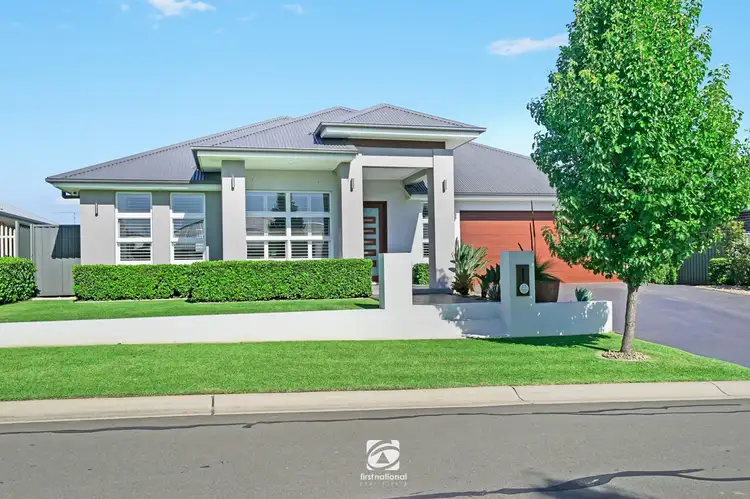
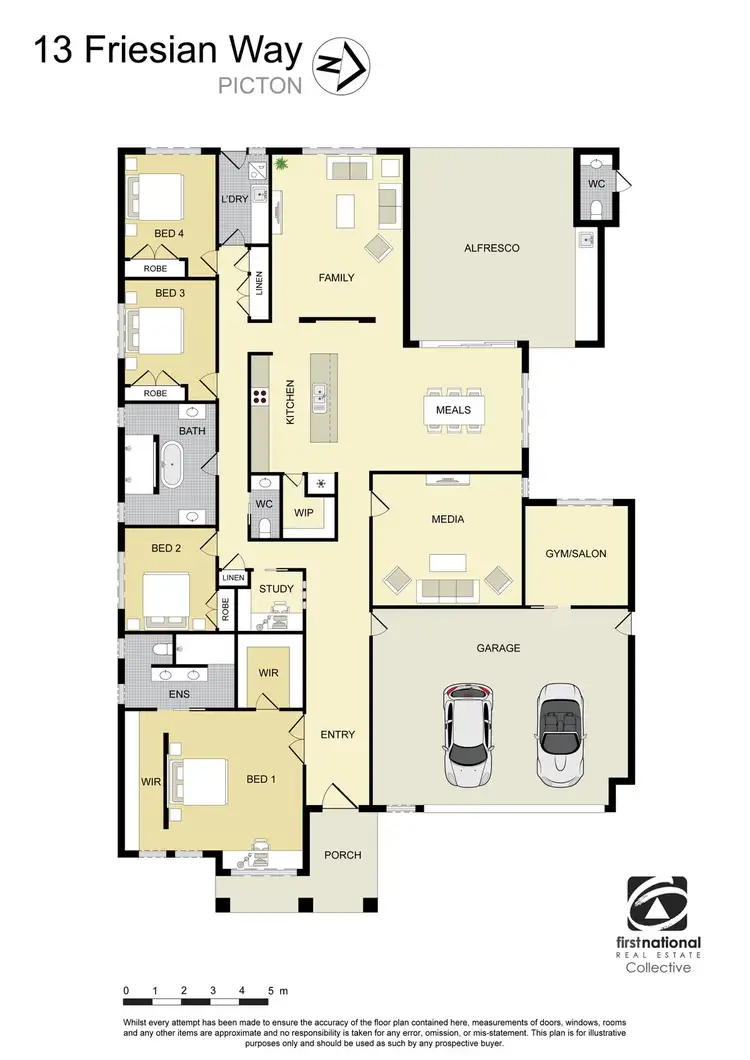
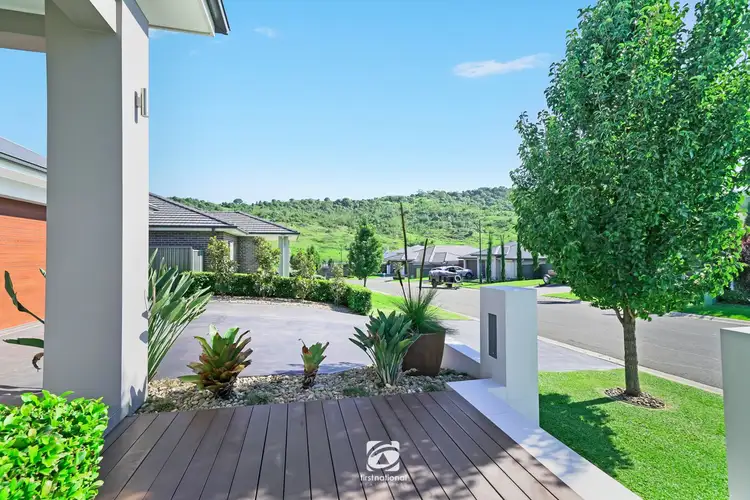
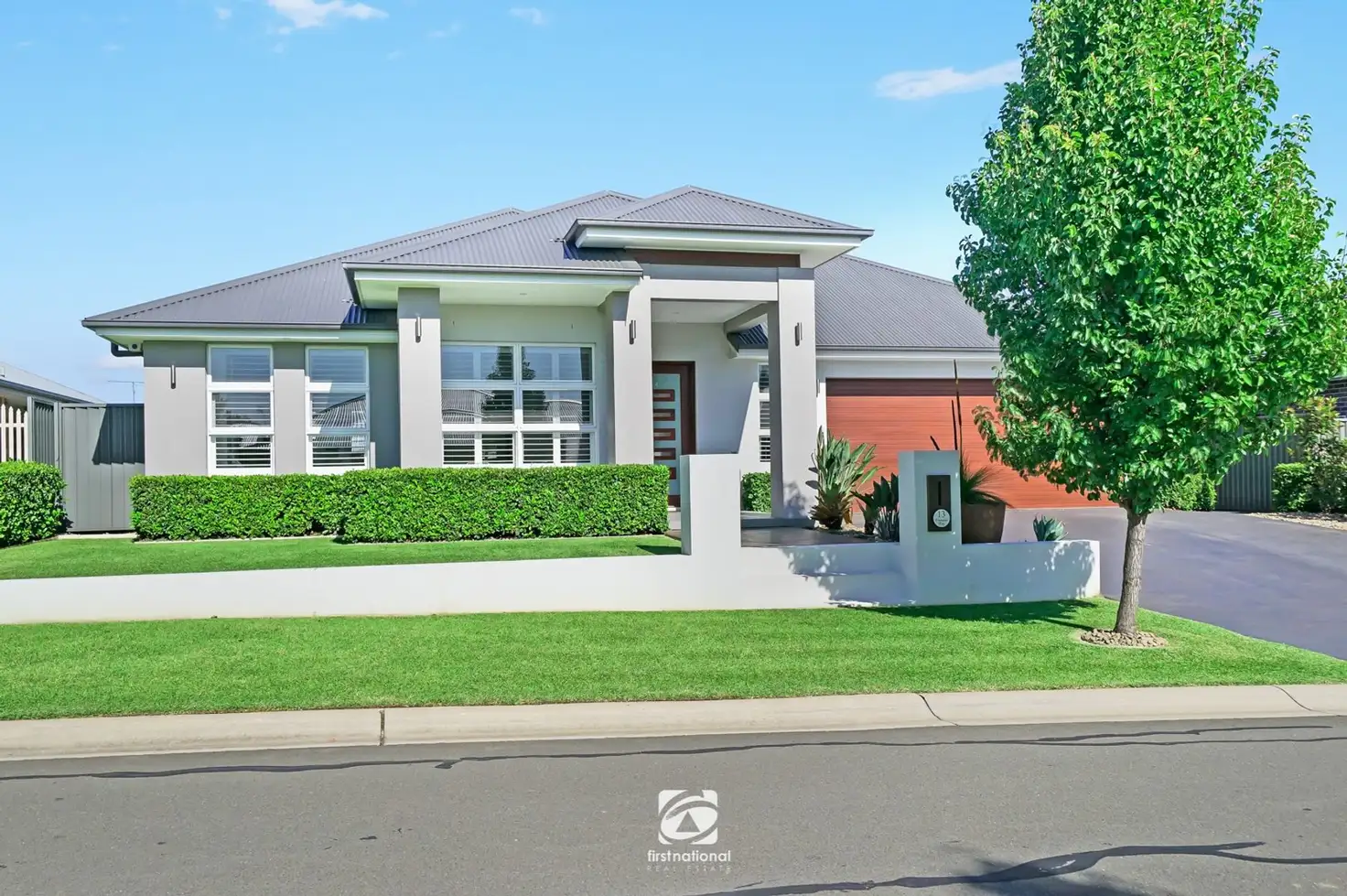


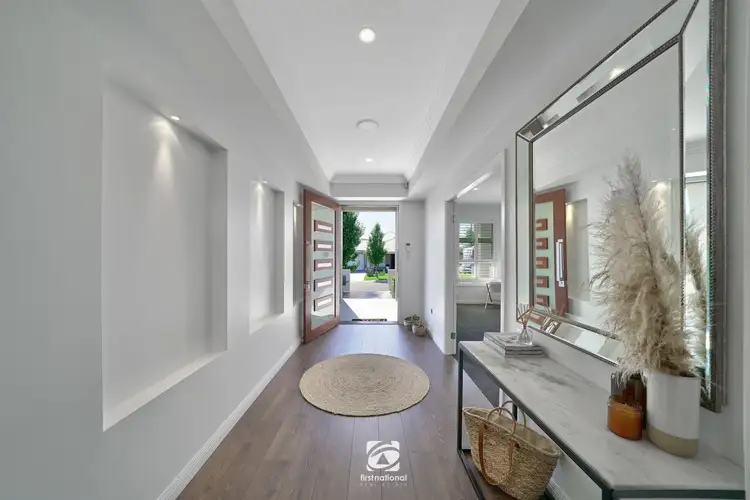
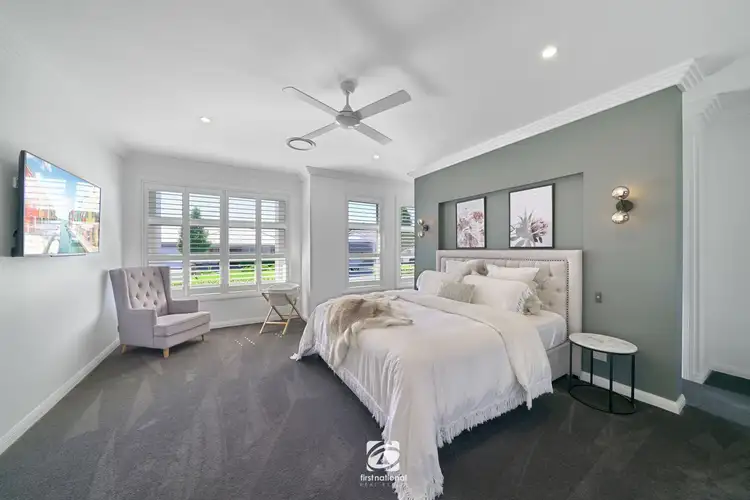
 View more
View more View more
View more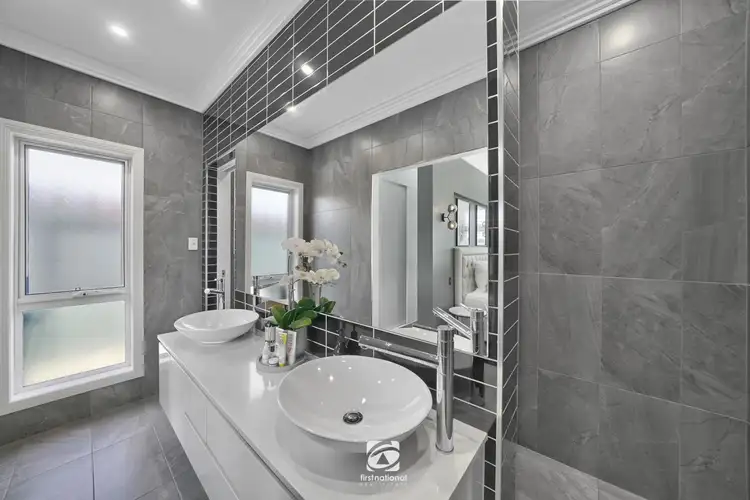 View more
View more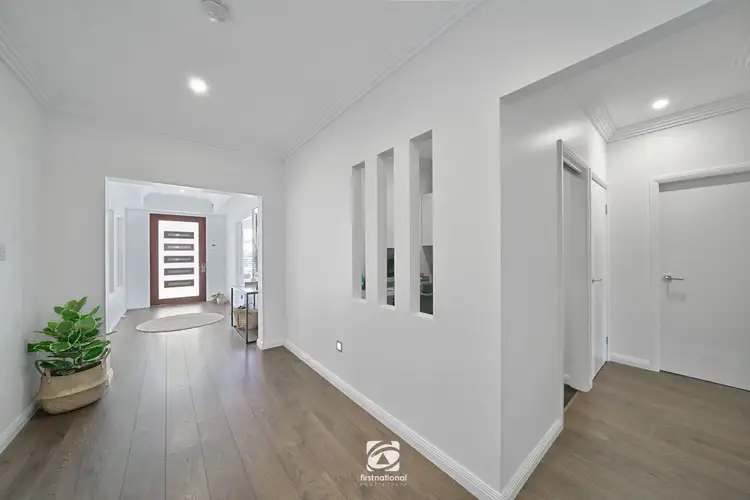 View more
View more


