Welcome to 13 Fuller Road, Berri - a rare opportunity offering serene river views, exceptional infrastructure, and endless potential. Set on a generous 3,209sqm allotment with rear lane access, this property perfectly combines peaceful living with development potential (STCA).
The charming home features one comfortable bedroom, a functional bathroom, a bright kitchen, and spacious lounge and dining areas - ideal for singles, couples, or as a holiday escape. The home's thoughtful design includes rainwater plumbed throughout (except the toilet), a water filter in the kitchen, and a 3.8kW solar system for energy efficiency.
Outside, you'll find extensive improvements - a 9.0m x 7.5m shed with three-phase power, lighting, a plumbed sink, and loft storage, plus sliding doors for easy access. Additional shedding includes a 4.5m x 4.5m powered pump shed, a 1.0m x 3.0m storage shed, and a 5.0m x 6.0m carport with an automatic roller door.
Enjoy relaxed entertaining under the timber-framed, paved entertainment area (approx. 2.0m x 7.0m), or simply soak up the tranquil setting. The property also includes automatic irrigation, rainwater storage with settling tanks and pumps, and a termite baiting system - all ensuring comfort and longevity.
With ample room to build another dwelling (STCA) or expand your rural retreat, this property is the perfect blend of lifestyle, functionality, and future potential.
Call Amanda Sampson 0458 938 340 or Tarque Williamson 0455 505 788 if you have any further questions or would like to book an inspection at this property.
Property Particulars
• Land size 3,209 sqm
• Rear Lane Access
• Fujitsu Split systems to open living area
• 3.8 Kw solar systems
• 37,785 litre rainwater storage with pumps
• 3,785 litre settling tank with pump
• Termite bating system installed 2025
• Automatic irrigation system - 18 stations
• Rainwater throughout home except toilet.
• Water filter to kitchen
• Three phase power to shed
• Entertainment Area approximately 2.0m x 7.0m, timber frame, paved
• Shed approximately 9.0m x 7.5m, steel frame, concrete floor, power, lighting, loft storage space, plumbed sink/basin, 2 x sliding doors
• Shed 2 approximately 4.5m x 4.5m, steel frame, concrete floor, power, pump
• Carport approximately 5.0m x 6.0m, automatic roller door
• Council Rates $2,236.70 per annum approximately
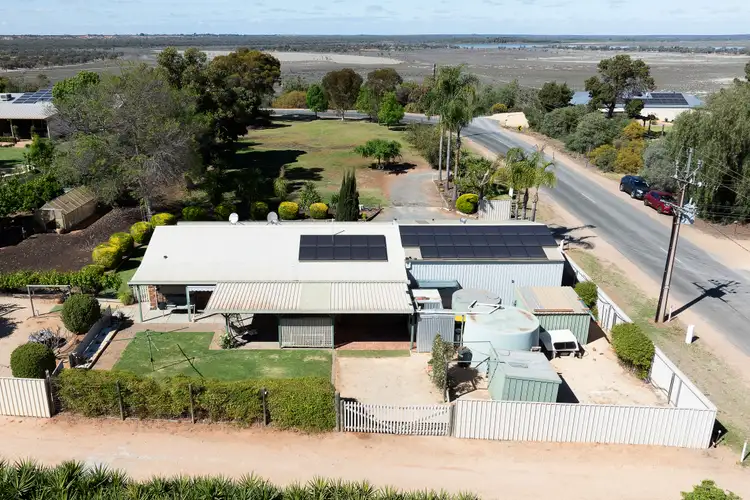
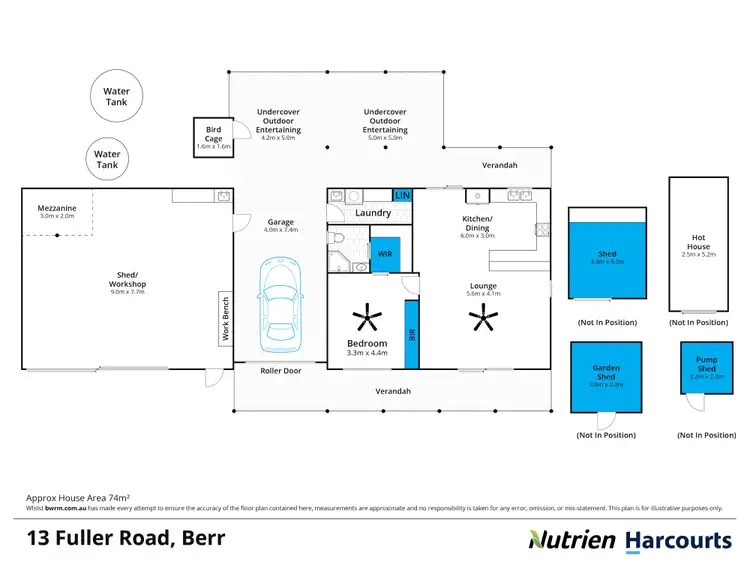
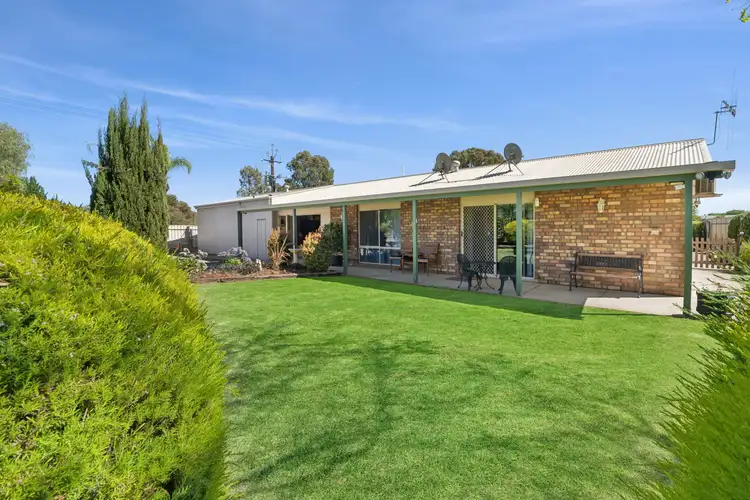
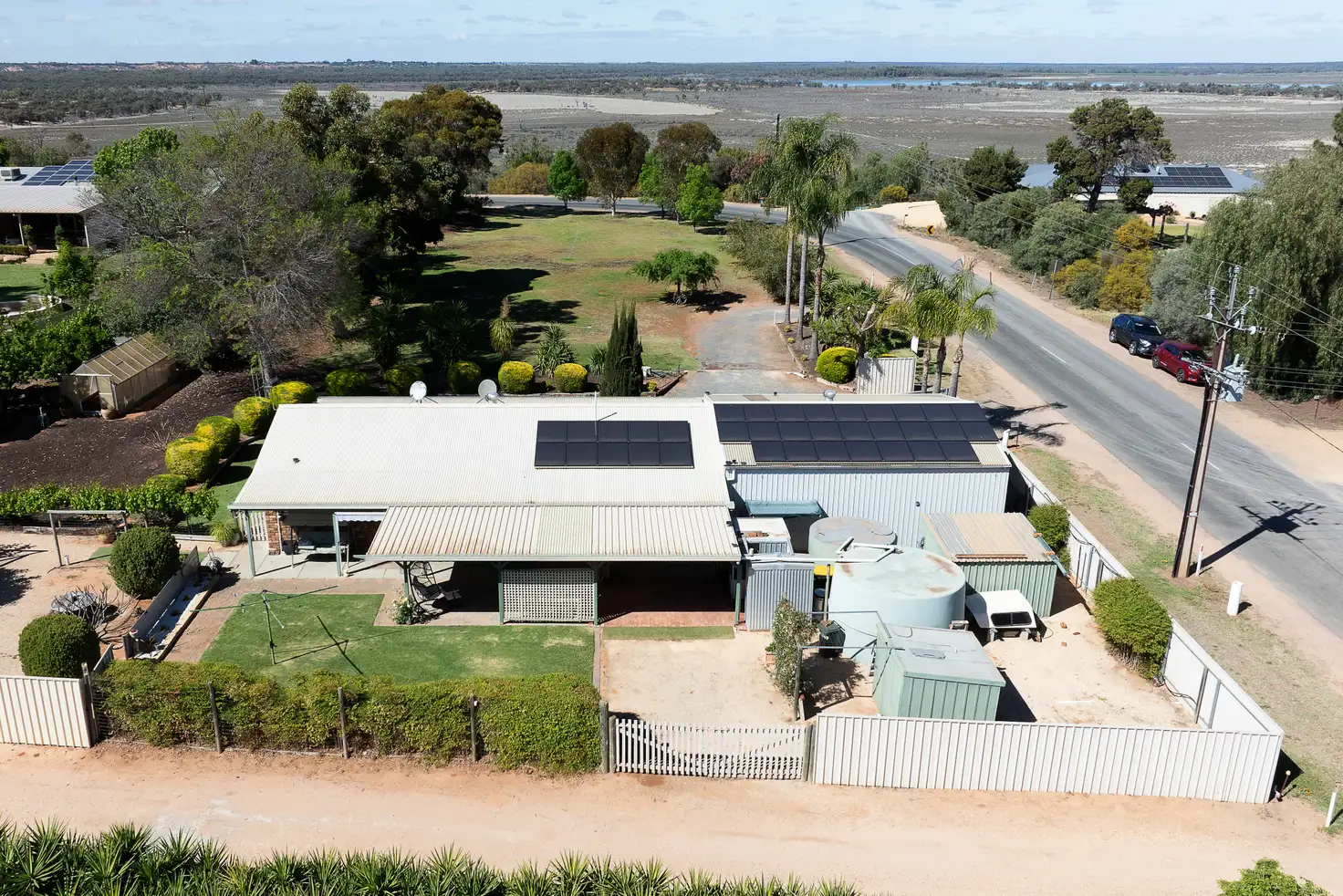


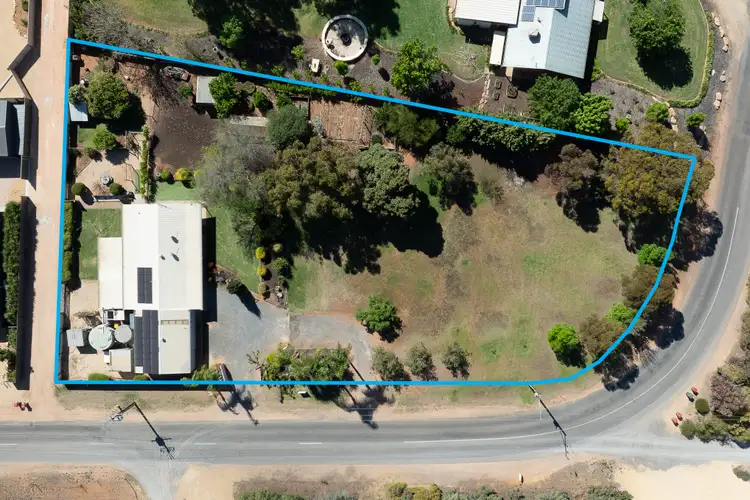
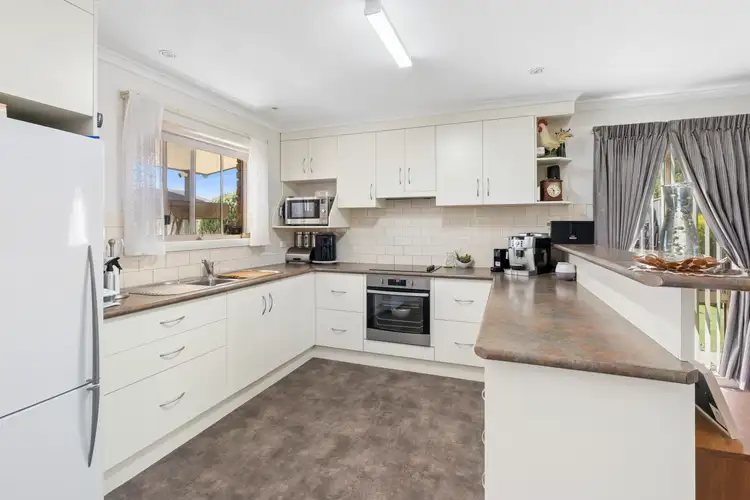
 View more
View more View more
View more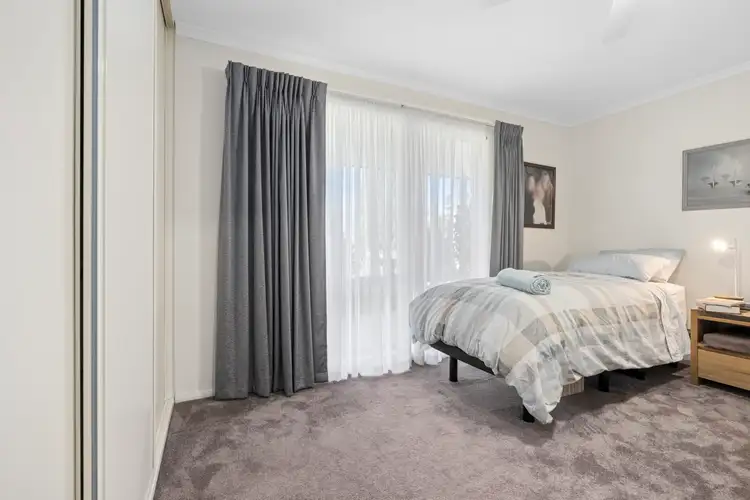 View more
View more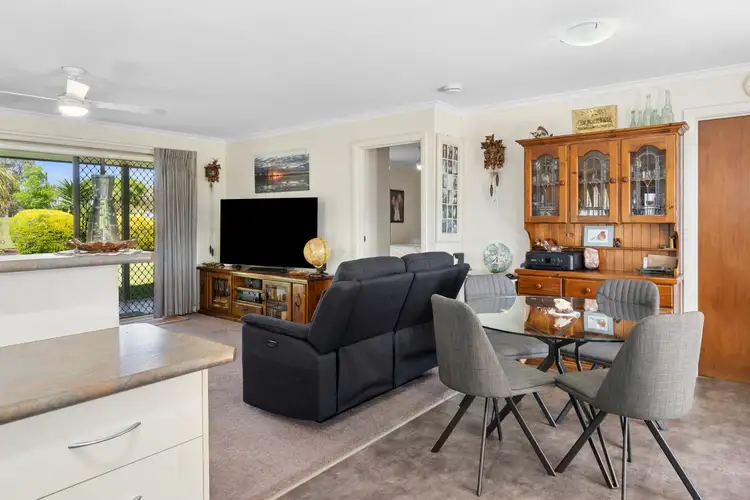 View more
View more
