Expression of Interest closes Tues 25th May 12pm USP
Like a good wine this 1992 built 3 level executive townhouse has stood the test of time.
As you enter this impressive home through the glass door entry with polished tile floor, you know the home has been built to inspire.
With expansive commercial windows, the home captures all the light that this elevated position offers. With timber flooring throughout and feature timber and steel staircases you move up the levels, with level two greeting you with large open living and dining areas leading through to the gourmet kitchen and balconies.
Surrounded by tree top plantings and a magnificent view, this large light filled space is a delight. Built in storage and entertainment center with surround sound Bose speakers, which may be piped through to the master bedroom and the outside entertaining area, are just one of the many features of this home. The flush architectural cornicing and downlights throughout enhance the feeling of space whilst quality fixtures and fittings, ceiling fans, zoned air conditioning, ducted vacuum system and security system add to the homes appeal.
The gourmet kitchen is large, elegant and with plenty of storage. Quality stainless steel appliances, including a five burner Smeg commercial gas top oven, dishwasher, and a built-in microwave oven. The glass splashback and unmarked bench top are easy clean with a semicircular feature breakfast bar creating an elegant space.
The views are spectacular with plenty of living space to sit and enjoy, plus twin balconies providing a further place to relax and BBQ with friends.
Two guest bedrooms with built in robes and fans have their own fully tiled bathroom, featuring under floor heating and separate WC. The large master bedroom on the third level, has commanding views, a private balcony, a large walk-in robe with plenty of storage and a generous fully tiled luxury ensuite, featuring a spa, twin bowl vanity, heated towel rail plus underfloor heating.
Adding to the home, is a large utility area with European hidden laundry, plenty of storage and easy access to the rear garden. The outdoor areas are a delight, with timber walkways through the tropical feel garden, paved entertaining areas, feature moss rocks with waterfall, outdoor lighting and speakers plus gas plumbing for your BBQ. Irrigated watering and beautiful plantings simply add to the homes appeal with a further downstairs garden for those quite moments outside the ground level games room/study. This large, carpeted room is an ideal office space and games room or a fourth bedroom with a functional kitchenette, comprising sink, built in fridge and wine racks.
The three car garage with remote roller door, provides plenty of space and with a paved driveway, further parking for two more cars is available.
Located in this prestige suburb only 7kms from the CBD, close to reserves, Seymore College only 3 kms to Burnside Village, this prestige home has so much to offer and is sure to attract the discerning.
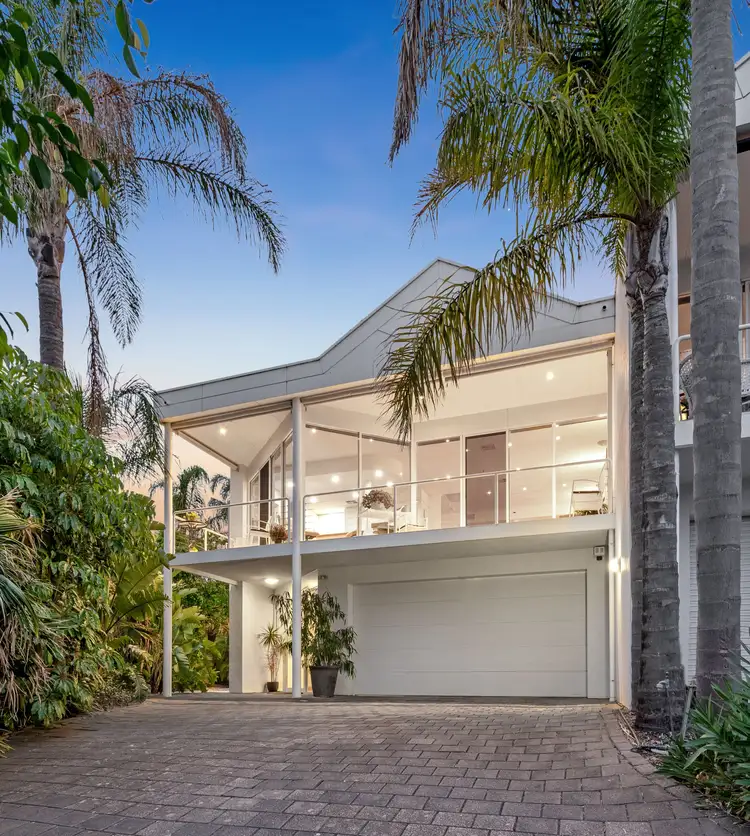
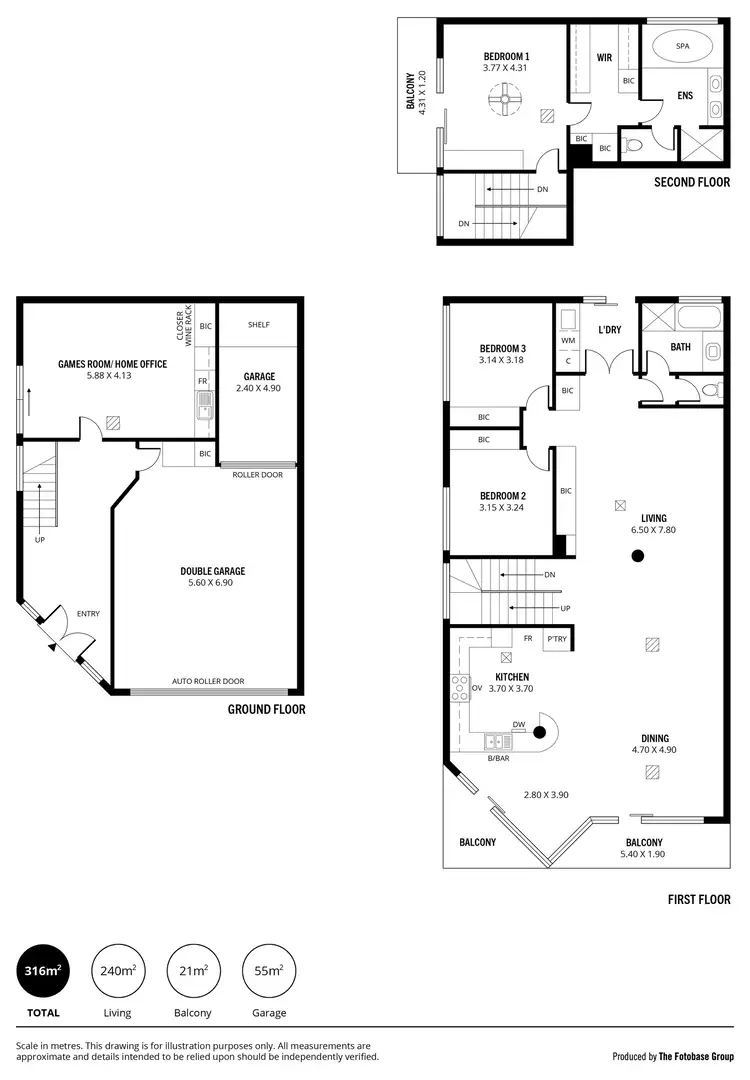
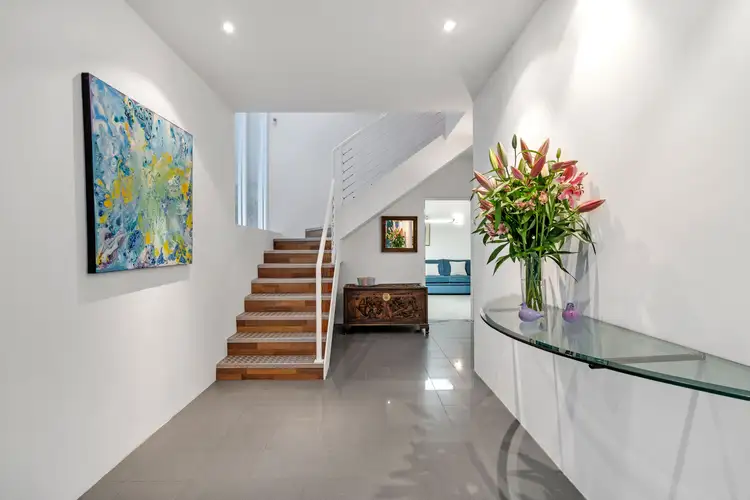
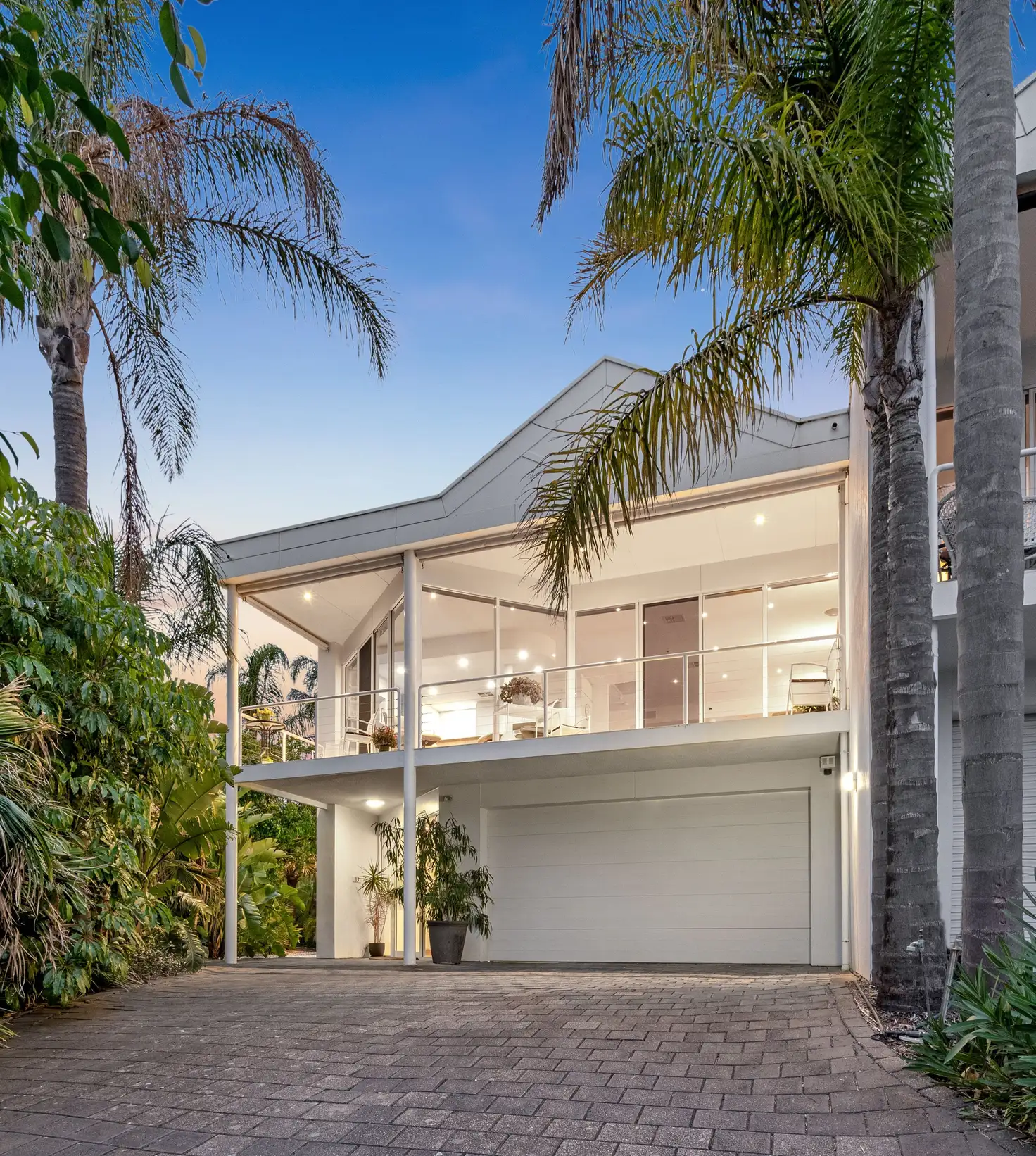


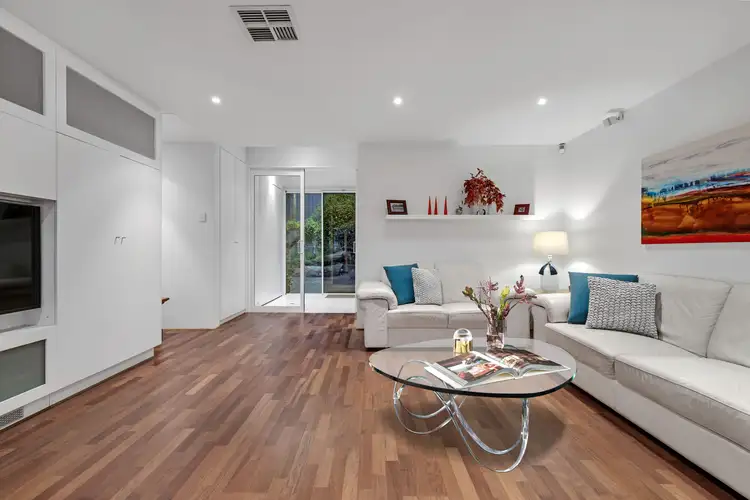
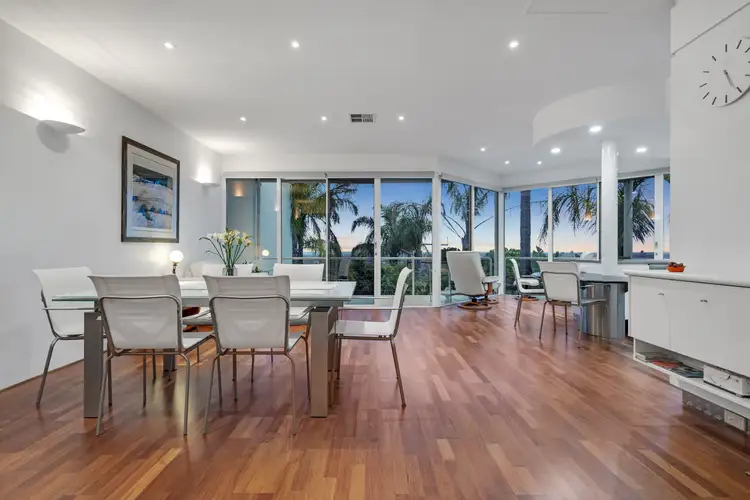
 View more
View more View more
View more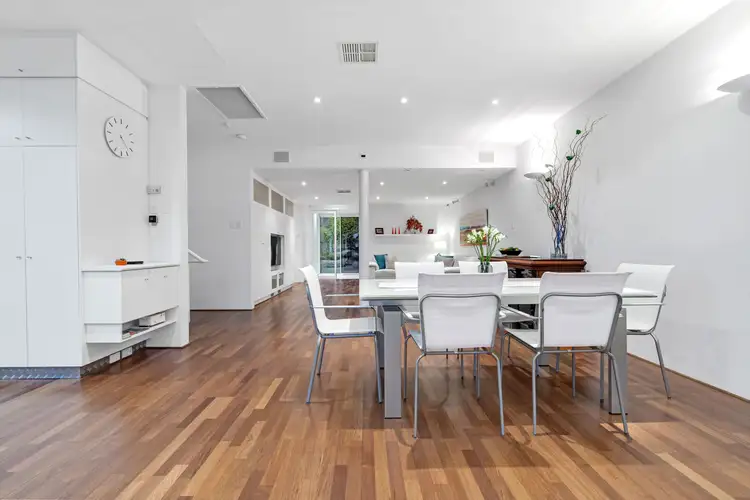 View more
View more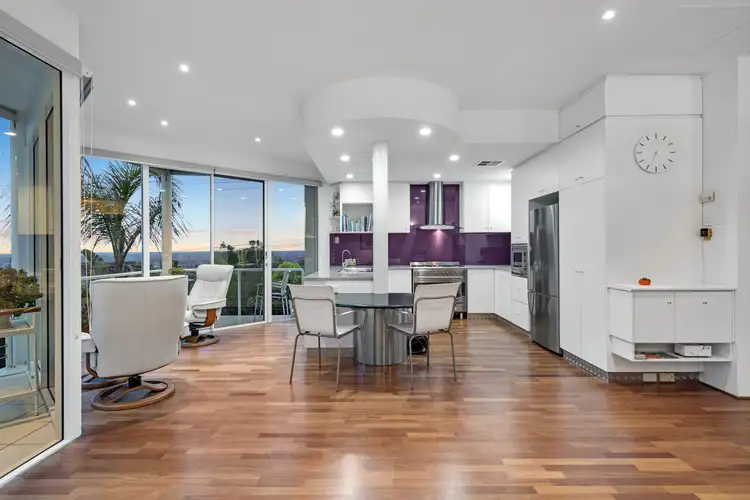 View more
View more
