Stylishly brought up to date since its 1960s beginnings, this lovely home presents an easy lifestyle for couples or small families appreciating its location in a quiet cul-de-sac close to all amenities.
The brick veneer and tile home is set well back from the road on an easy-care block of 441sqm. Lawns at the front and back are bordered by water-wise native trees and shrubs, and there's ample space for green-thumbed owners to plant veggies and herbs.
Inside, the home is remarkably light and bright with white décor adding to the airy feel.
The comfortable, air-conditioned lounge has a big picture window overlooking the front garden. This charming room has been opened up to the kitchen, with electric cooking and white cabinetry, and the sunny dining area.
For outdoor relaxation or cranking up the barbie, the covered front patio is the perfect spot.
A hall off the living space leads to the bedrooms and the shower room. The main bedroom is king-sized and the other two are spacious doubles.
Off the kitchen are the laundry and separate toilet.
Smart vinyl flooring flows throughout the living spaces and hallway and the bedrooms are carpeted, while a parking spot at the back and security screen doors are other notable features.
For people of all ages, the location is a major drawcard. Town is a five-minute drive away and even closer are primary and high schools, a shopping centre, the hospital, sport and recreation grounds and doctors' surgeries. It doesn't get much better than this in terms of location, location, location.
Whether it becomes a home for owner-occupiers to settle into or a rental with certain tenant appeal, this property is all ready to enjoy.
Contact Kyle Sproxton on 0438 880 439 today for your private inspection
What you need to know:
- Attractive brick veneer and tile home
- Sunny lounge with air conditioning
- White kitchen with electric cooking
- Dining area
- Front patio
- King-sized master bedroom
- Two spacious double bedrooms
- Shower room
- Laundry and separate toilet
- Good flooring, décor, window treatments
- 441sqm block
- Rear parking space
- Easy-care gardens – lawns and water-wise natives
- Central to shops, doctors, the hospital, primary and high schools, five minutes to town
- Suit small family, students, couple, or investor
- Council rates $2,256.69
- Water rates $1,525.99
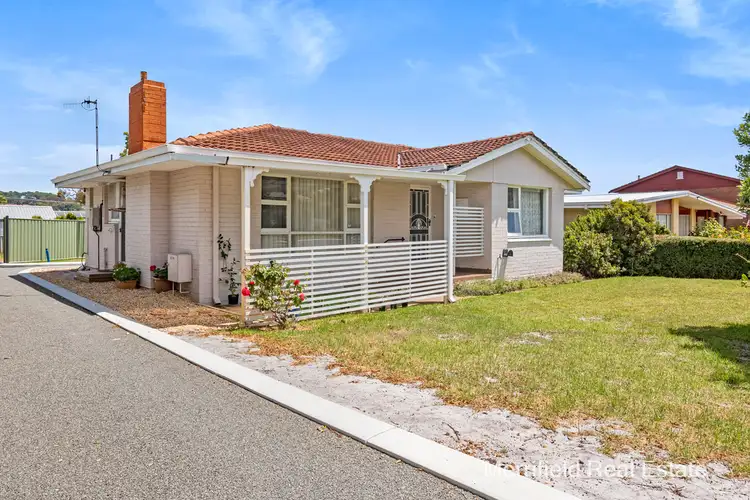
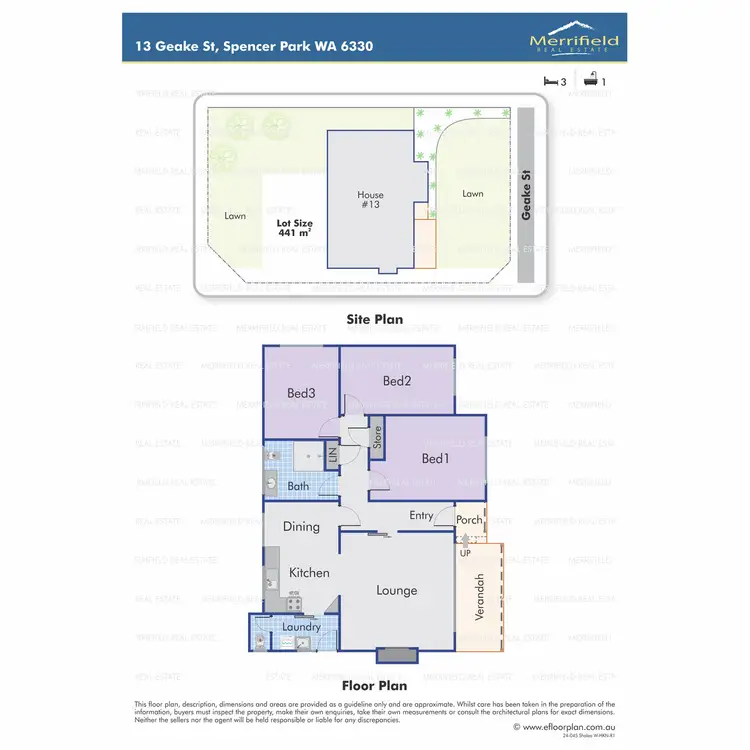
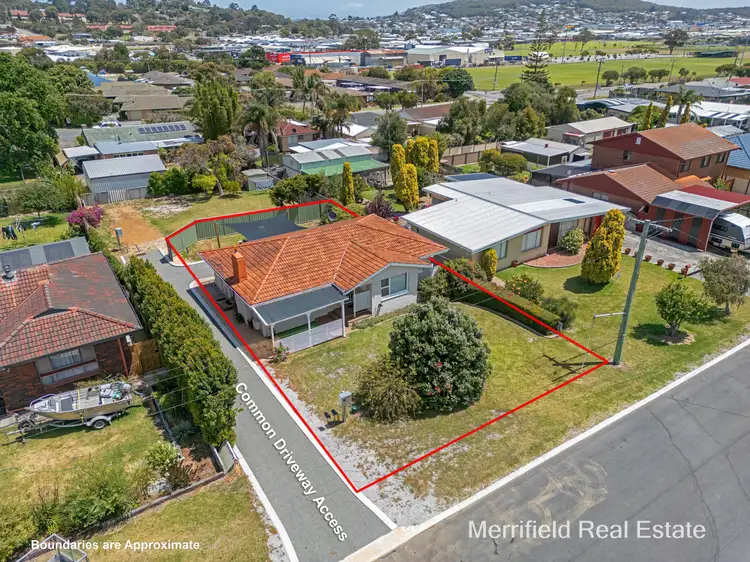
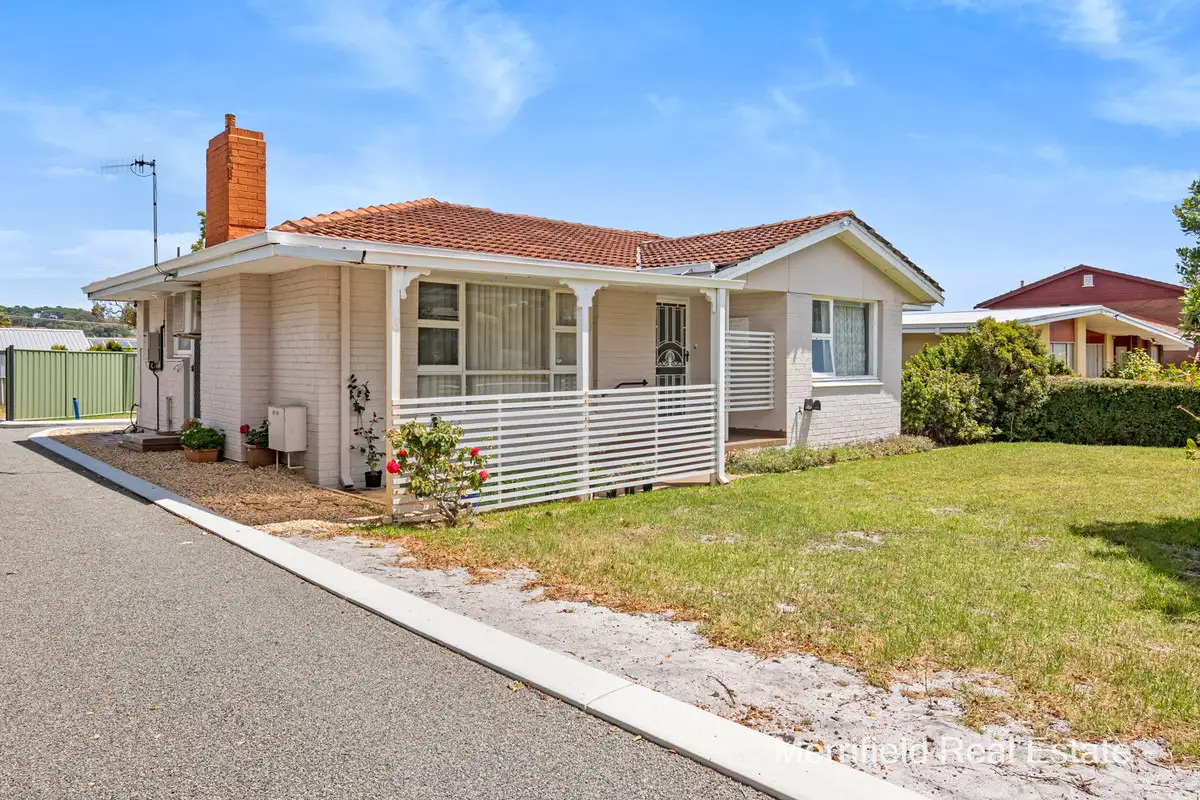


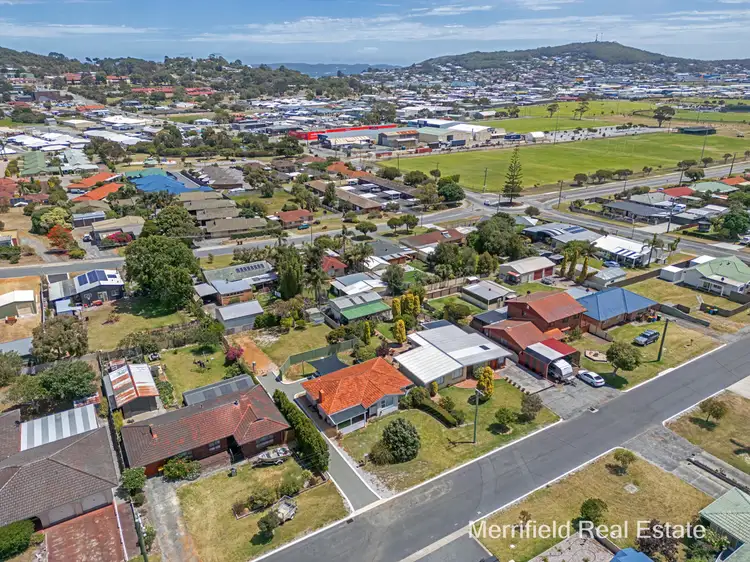
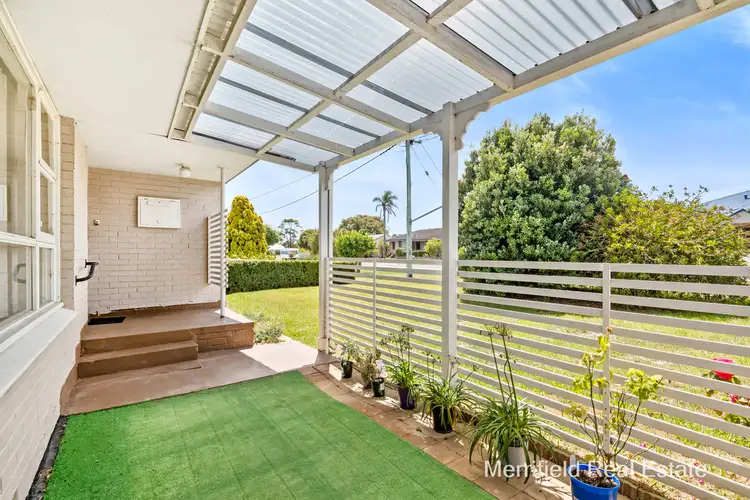
 View more
View more View more
View more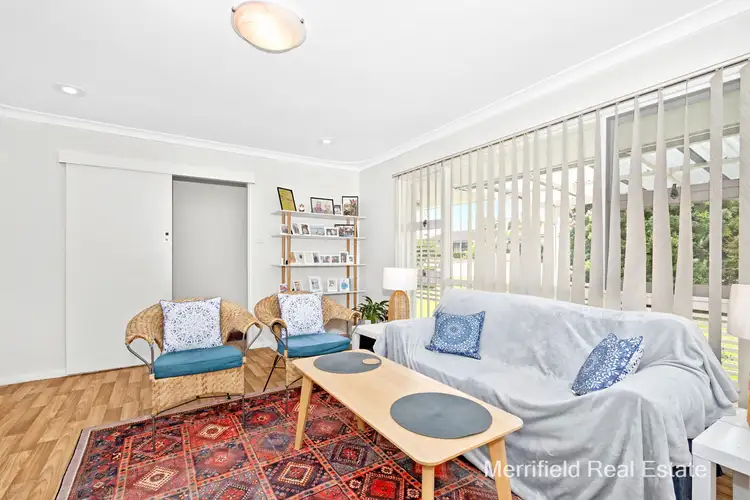 View more
View more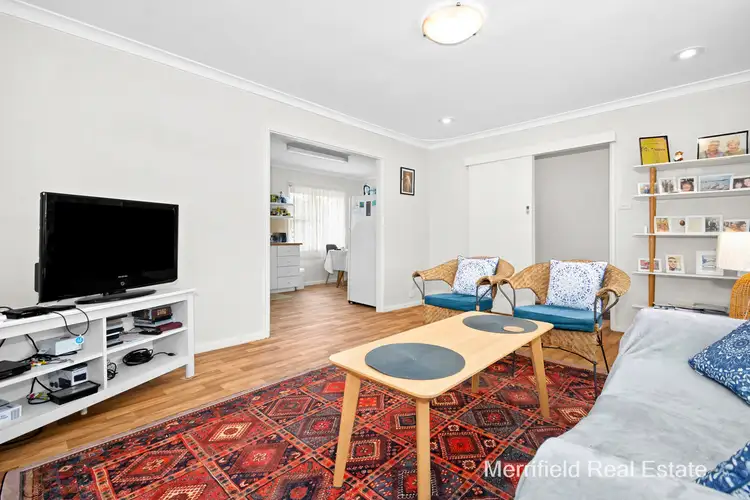 View more
View more
