Price Undisclosed
4 Bed • 2 Bath • 2 Car • 728m²
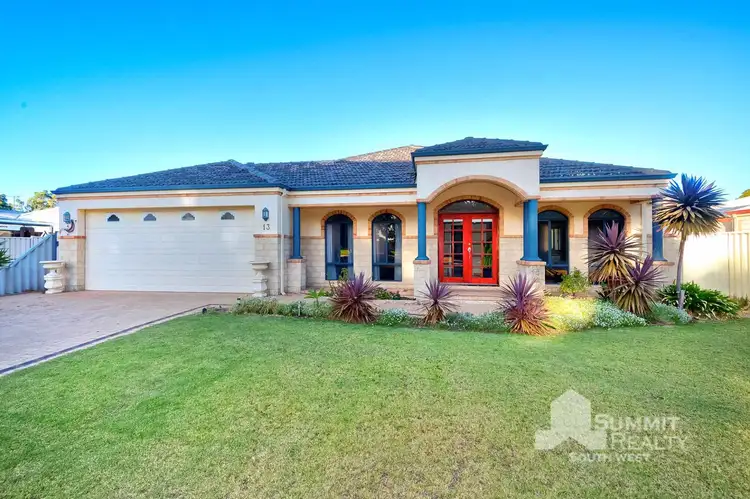
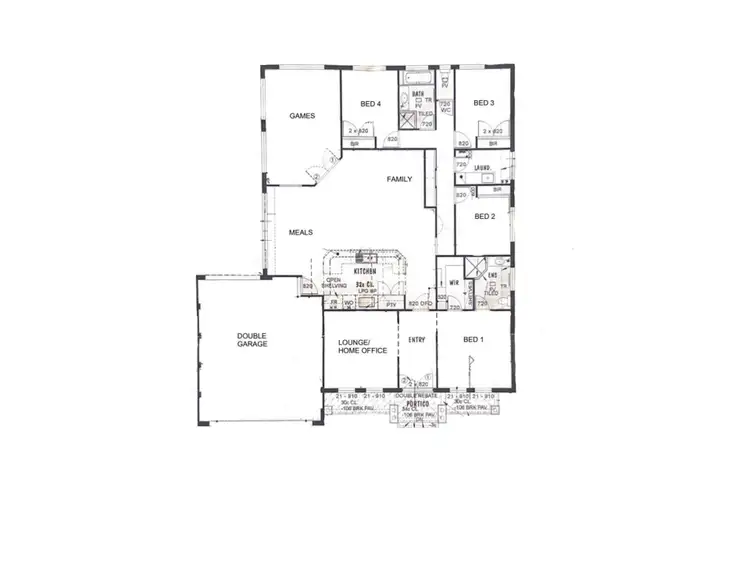
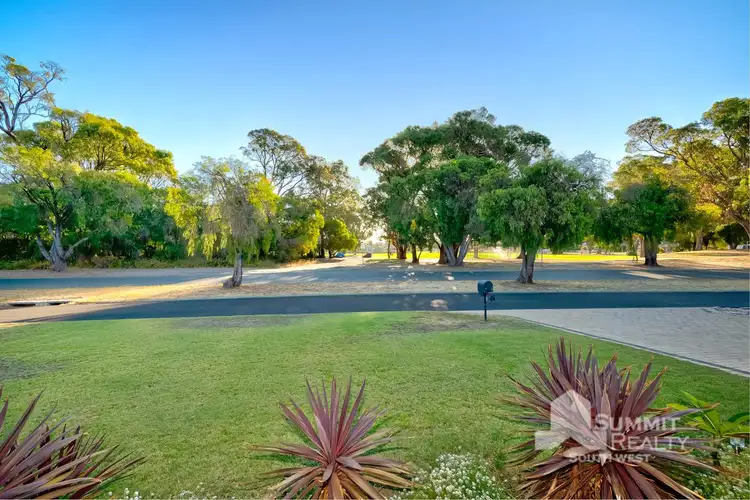
+19
Sold
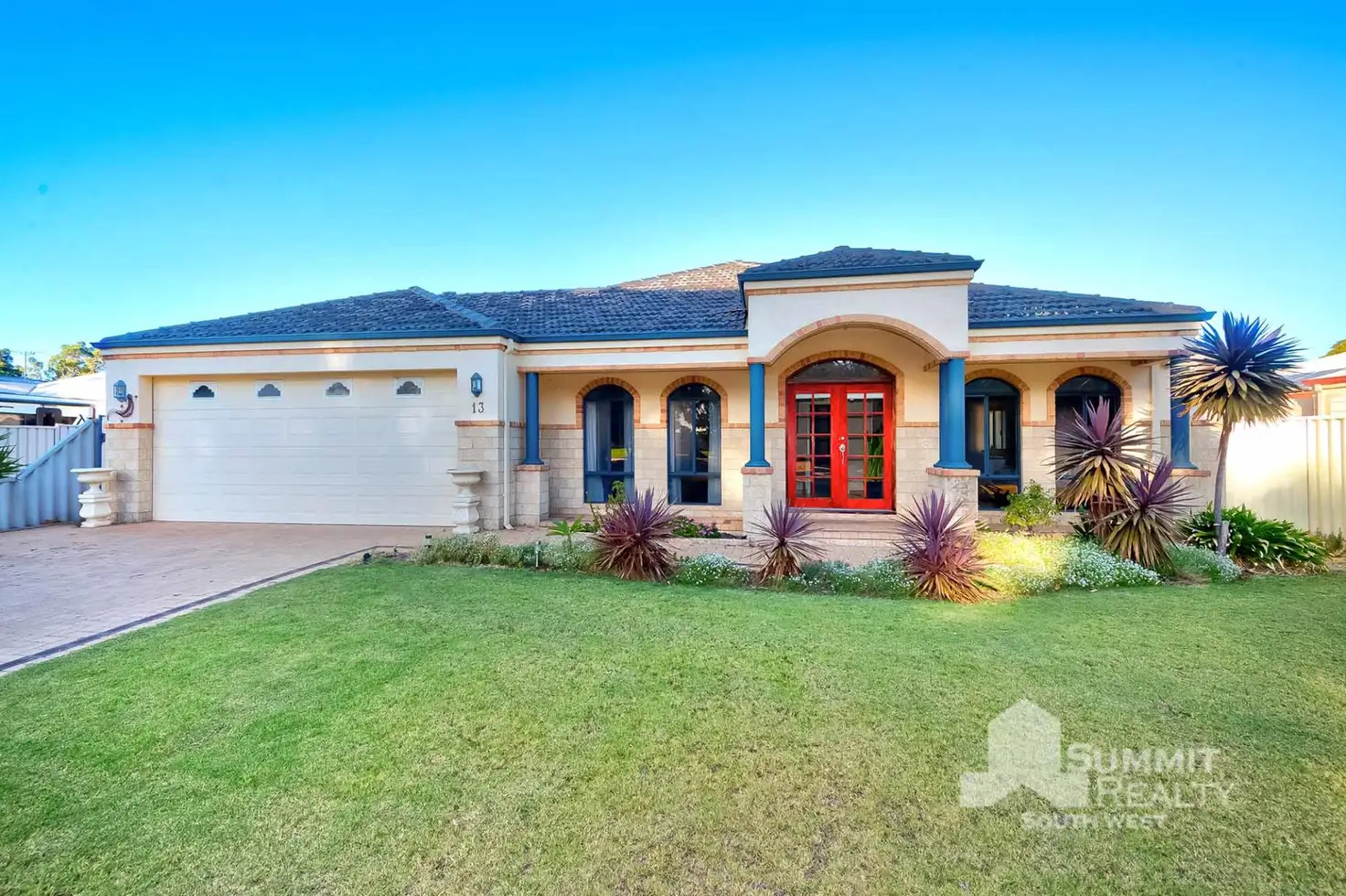


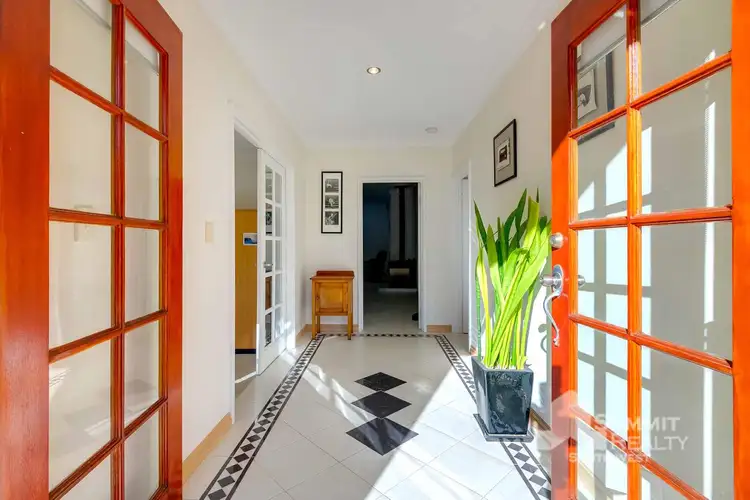
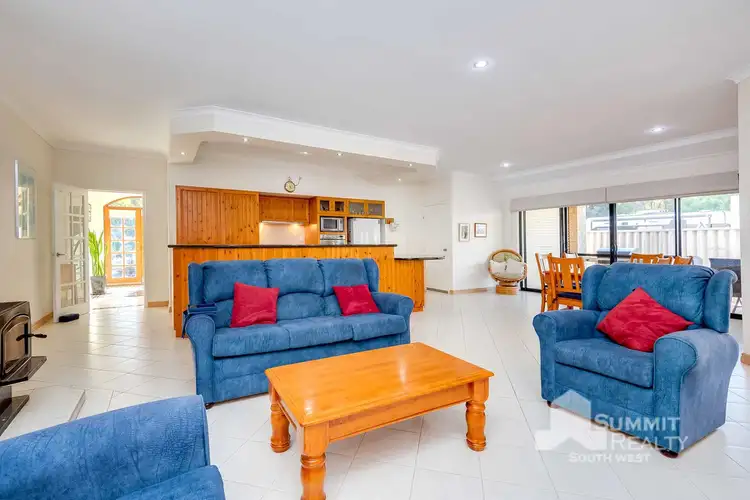
+17
Sold
13 Gecko Lane, Binningup WA 6233
Copy address
Price Undisclosed
- 4Bed
- 2Bath
- 2 Car
- 728m²
House Sold on Thu 11 Apr, 2024
What's around Gecko Lane
House description
“Family Entertainer with Park Views”
Land details
Area: 728m²
Interactive media & resources
What's around Gecko Lane
 View more
View more View more
View more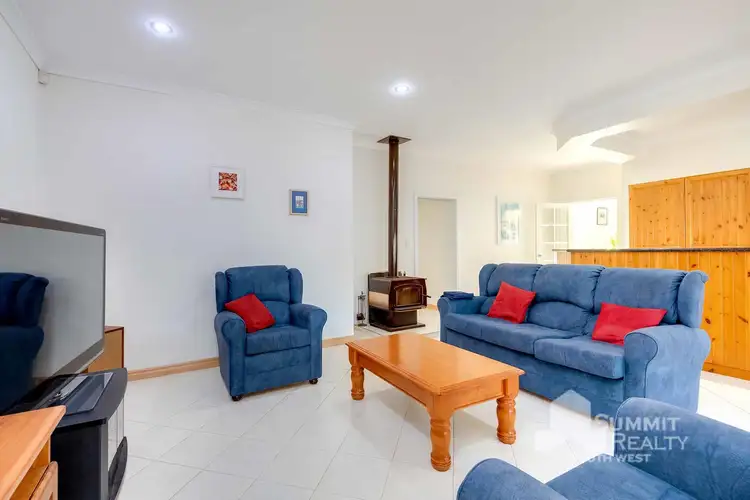 View more
View more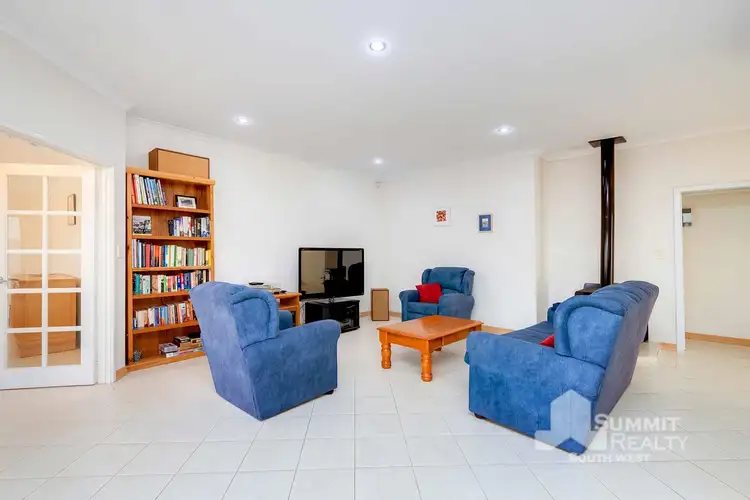 View more
View moreContact the real estate agent

Ruth Nandapi
Summit Realty South West Bunbury
0Not yet rated
Send an enquiry
This property has been sold
But you can still contact the agent13 Gecko Lane, Binningup WA 6233
Nearby schools in and around Binningup, WA
Top reviews by locals of Binningup, WA 6233
Discover what it's like to live in Binningup before you inspect or move.
Discussions in Binningup, WA
Wondering what the latest hot topics are in Binningup, Western Australia?
Similar Houses for sale in Binningup, WA 6233
Properties for sale in nearby suburbs
Report Listing
