“Beautiful Home Beautiful Land in Beautiful Forth”
The charming Village of Forth is an ever-popular destination for those wishing to live in a quiet rural location but still close to amenities and with plenty of old world charm.
This gorgeous home looks out over the Valley and is perched on just over 2 acres of very usable land.
Let's talk about the house
This beautiful home is meticulous throughout and a testament to the owners. The kitchen is a cook's dream, made from Celery Top Pine, with an enormous amount of bench & cupboard space, a large pantry, quality appliances and enough space for a small dining table. The large lounge and dining are North Westerly facing with a large bay window that looks out over the impressive gardens and down into the Valley.
The house is heated by a Daikin reverse cycle split system and the sun is a constant throughout the home. The 3rd bedroom sits alongside the lounge room and again those stunning views are on display here also. The main bathroom is stylish in design and has a large tub, full vanity and toilet. The bathroom opens onto a private deck area which would be the perfect space for an outdoor spa
Upstairs are two very large bedrooms with an enormous amount of storage and another stunning bathroom, which sits in the middle of the two bedrooms, a clever designThe house has a neutral colour palate, so you can just add your own colour and style
The indoor entertaining area is spectacular, with plenty of windows and can be used all year around. The perfect place for family to come together
What about under the house
WOW this area is a dream for those wanting a huge amount of storage. This area could easily house more bedrooms, or perhaps a rumpus room. (STCA). There is parking for 2 cars easily and perhaps a boat or trailer. Clever use of this area also sees the laundry here. This area certainly has plenty of potential for anyone wanting to fully utilise it.
Now to the sheds
A fairly new addition is a funky Quakers barn, complete with loft and workshop space, this barn is certainly a feature of the yard and sits well alongside the house. This also has a singe carport off the side. Just brilliant There is also a stable for the ponies and various other outbuildings.
What about the land
The yard is separated into 4 paddocks which allows for horses, sheep or a couple of cows. The orchard paddock has a brilliant variety of fruit & nut trees including:
Apricot, nectarine and quince tree
Lime and lemon trees
A fig tree, cherry and mulberry tree
An almond, hazelnut, walnut and chestnut tree just to name a few!
A couple of other outdoor features include
There is a hot house for growing veggies all year around plus of course to help with the animals there is a cattle ramp. The yard is exceptionally well fenced and as an added bonus this home is on town water.
The front circular driveway (good Feng Shui) is sealed and the garden is a spectacular delight of plants including old world roses, camelias and an old oak tree. This home certainly is a treasure trove of the most glorious finds and the gardens and yard is as neat as a pin.
Forth Village has plenty on offer with a Primary School, Town Hall, large convenience store with fuel and a bottleo and of course the Forth Pub which is a bit of an institution to the locals. There is easy access to both Devonport and Ulverstone just a few minutes away.
So, if you have dreamed of the perfect lifestyle in a friendly town this home is certainly worth a look. So please phone the listing agent Wendy Squibb, I will be delighted to show you through.

Built-in Robes

Living Areas: 1

Toilets: 3
Carpeted, Heating, Openable Windows, Toilet Facilities, Window Treatments
$1584 Yearly
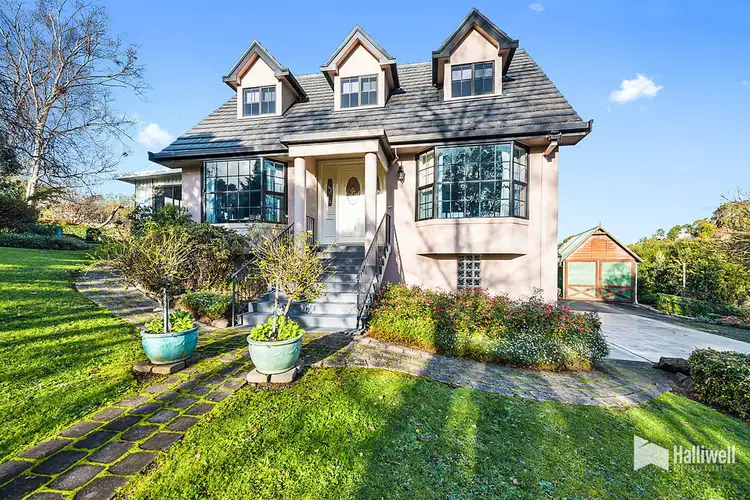
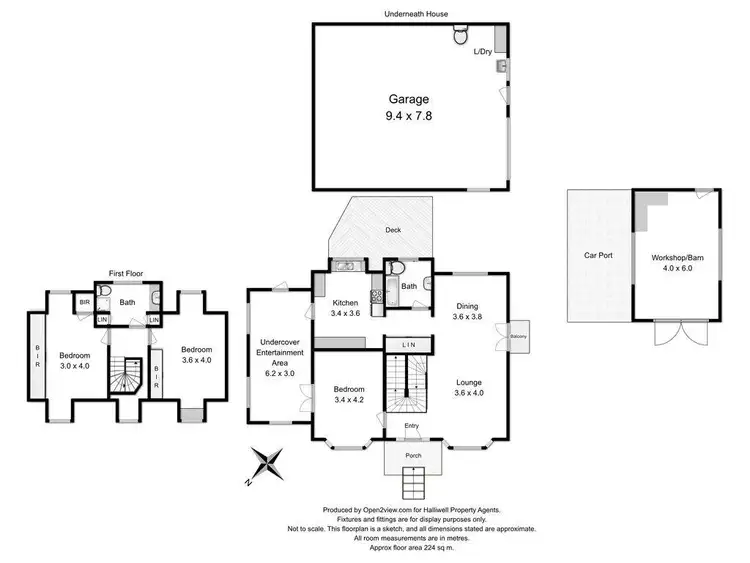
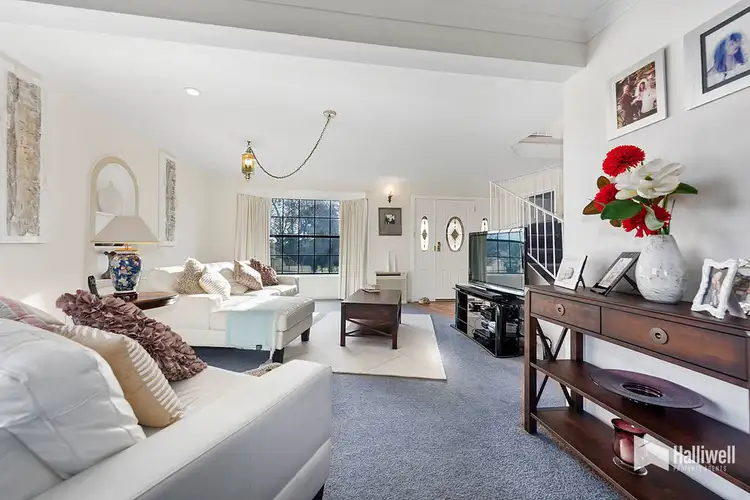
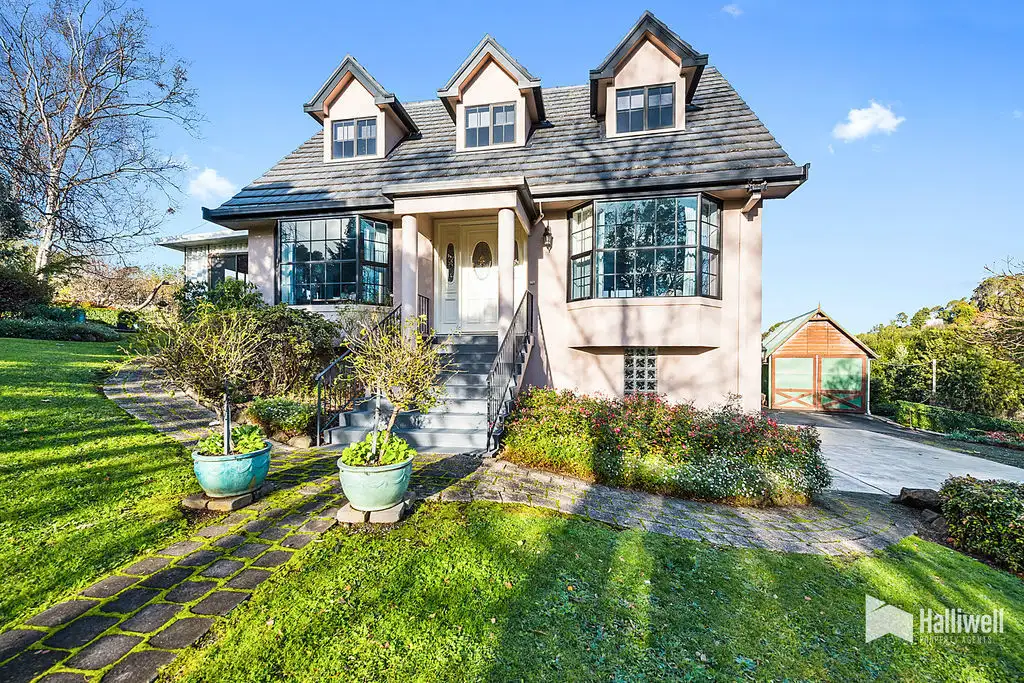


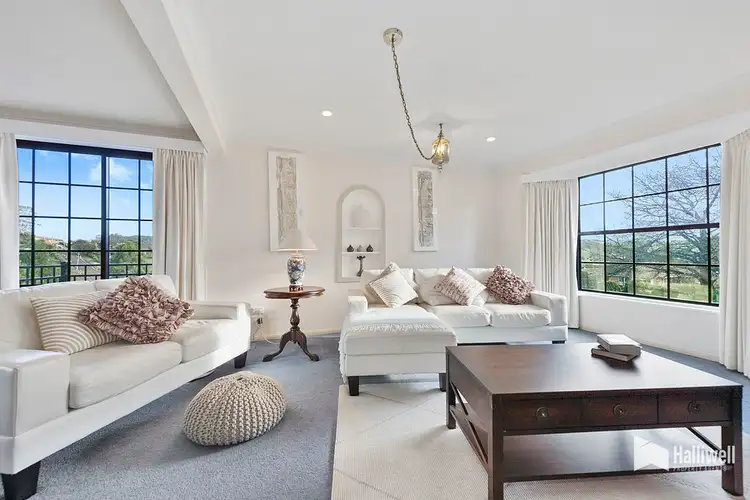
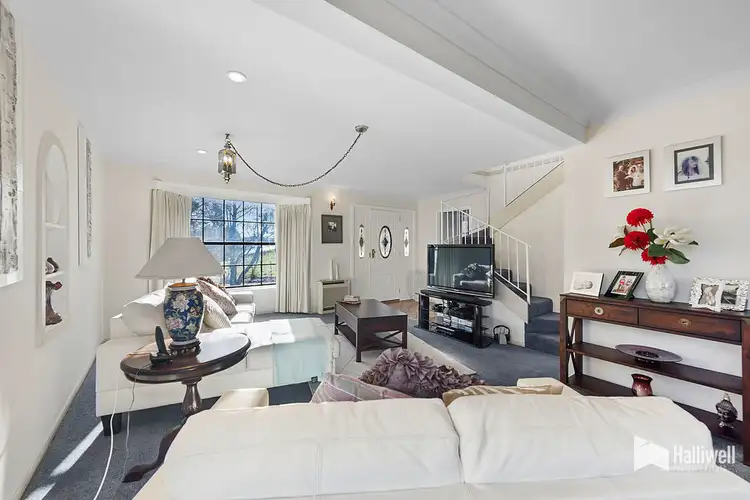
 View more
View more View more
View more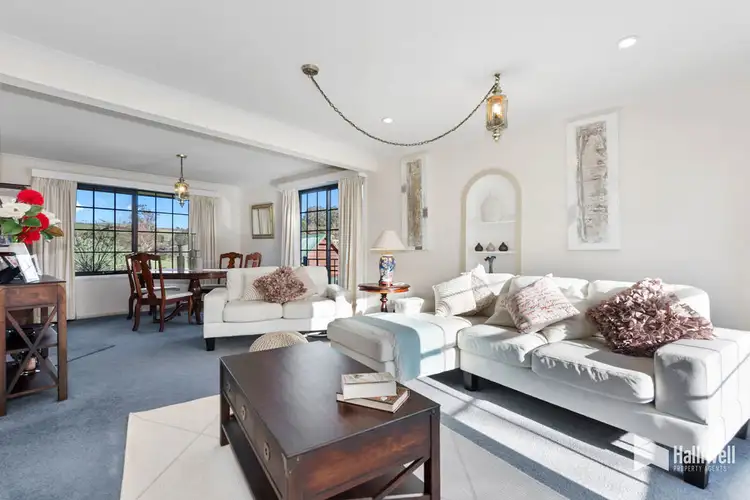 View more
View more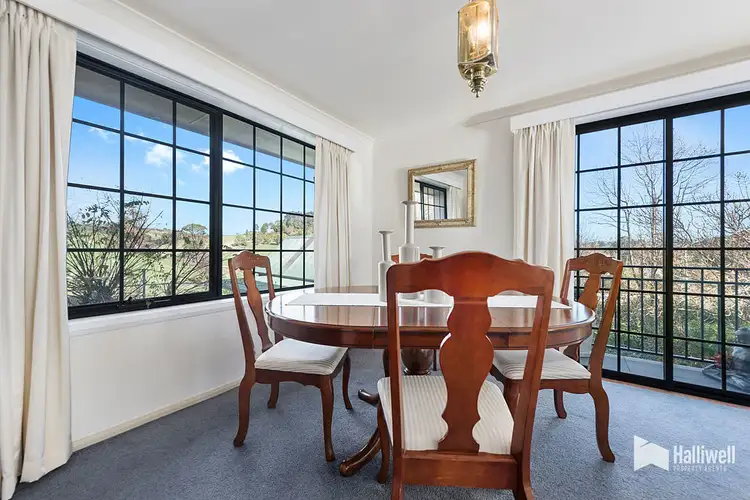 View more
View more
