#soldbyholly
Elegant fixtures, precision joinery and quality materials elevate this homes vintage pedigree. There is a mix of flexible and generous spaces, including bedrooms that eschew cookie cutter sizes, favouring the palatial. The elegant brick form is steeped in history and fronts dreamy, established gardens. This elevated pocket floats above the dynamic Campbell 5, immersing you within an old meets new collision, gifting the very best of both worlds.
Getting Crescent curves upwards, past a delightful mix of old homes that sit behind well-tended gardens. It is a coveted part of Canberra, nudging Lake Burley Griffin, connected to all the dynamic offerings of the inner north. It is an easy stroll to Hassett Park and the culturally significant offerings of Anzac Park. The dynamic bars, cafes, restaurants and boutique fitness offerings of Campbell 5 deliver a cosmopolitan village experience on the very edge of the CBD.
Light and airy with high ceilings, golden timber floors, the home reads like a sophisticated sanctuary. There is the perfect union of the old and the new, as renovated spaces sit alongside decorative cornices, timber pocket sliders set with ribboned glass.
We love the entry sequence – garden path through a dream of colour and texture, broad curved steps, elevated patio and frosted glass door with double sidelights. From here you step into a grand foyer that whispers welcome. Think mid-century sideboard, fresh flowers, shrugging off worldly troubles.
Living, dining and kitchen is arranged in a circular sweep with big double glazed windows welcoming light and landscape. The living space is warmed by garden light and the dining area is perfectly conversant with the modern kitchen. A door opens directly onto an elevated patio, so you can take your coffee outside, basking in the north-easterly sunshine.
Marble worktops strike a deluxe note in timeless black with delicate white veining. The seamless white kitchen serving up banks of cabinetry with minimalist recessed pull handles in the lightest of silver. The hero of the space is the Falcon freestanding cooker in deep black, while a Bosch dishwasher completes the pared-back, luxe appeal.
There really is a choice of master's but our pick is the big front room with its large window framing a bank of pink flowering camelias. Here a modern wall of mirrored robes and a recessed dresser add a bespoke and elegant flourish to the storage. All four bedrooms are large and have big built-in-robes. Bedroom three spills to a private sunroom and bedroom four frames views out to Mt Ainslie. There are two bathrooms, both finished in a sophisticated black and white scheme. One bathroom delivers the luxury of twin, side-by-side rain showers and the other serves up a relaxing bathtub.
The patio steps down to a large alfresco area and there is a rumpus room tucked beneath the house. This large space can be opened to the garden and lends itself to a myriad of uses – creative studio, teen hang complete with pool table, yoga room or spill over accommodation for guests. Notably there is lots of off-street parking, including a dedicated bay, driveway, garage and side carport with roller door.
And there is so much at your doorstep…think grabbing a small batch wine from Paranormal, a fresh warming Laksa from Asian Noodle House, maybe a romantic dinner at Lanterne Rooms. Or grabbing a take-away coffee from one of several local cafes and heading to the magical waters of Lake Burley Griffin.
features.
.beautifully renovated four bedroom home in old Campbell
.spacious and flexible
.ideally placed on an elevated street a short walk to Campbell 5
.classic light brick form with curved front steps and deep patio
.pretty front gardens
.frosted glass front door with sidelights
.grand foyer
.pocket sliders with ribboned glass
.high ceilings and decorative cornices
.array of elegant vintage pendant lights
.elegant front living area flowing to dining space and kitchen
.dining space opening to elevated north-easterly terrace
.renovated kitchen with stunning black marble worktops, seamless white cabinetry, Falcon freestanding cooker and dishwasher from Bosch
.master bedroom with ceiling fan, wall of mirrored robes and in-built dresser
.2nd bedroom with built-in-robe
.third bedroom with built-in-robe and opening to private sunroom
.fourth bedroom with built-in-robe, RC split system and views to Mt Ainslie
.two gorgeous bathrooms finished in opulent black and white tiling
.bathroom one with bathtub and under tile heating
.2nd bathroom with twin rain showers, frameless glass, large vanity and under tile heating
.rumpus room downstairs with glass sliders onto the garden
.large under patio storage area
.ducted heating
.evaporative cooling
.double glazed windows
.private rear gardens with paved alfresco area, soft lawn, established plantings
.rainwater tanks
.garage and carport with roller door
.driveway parking and dedicated off-street parking bay
.handy to green spaces including Hassett Park, Anzac Parade and all the walking and biking trails that encircle the Lake
.not far to Mt Ainslie and the much loved Ainslie shops
.close to the Braddon Precinct
.embedded in an enclave of cultural significance and within walking distance of cultural buildings, memorials and museums
.easy stroll to the CBD
FINE DETAILS (all approximate):
Land size: 630 m2
Build size: 154m2 (approx.)
EER: 2.0
Build year: 1958
Rates: $6128.13 pa
Land tax: $13,168.00 pa (investors only)
UV: $1,100,000 (2025)
Rental Opinion: $1100 to $1200 p/w
The information contained in this advertisement is derived from sources we deem reliable. However; we cannot provide any guarantees or warranties regarding the information supplied. Buyers are encouraged to conduct and rely exclusively on their own enquiries.
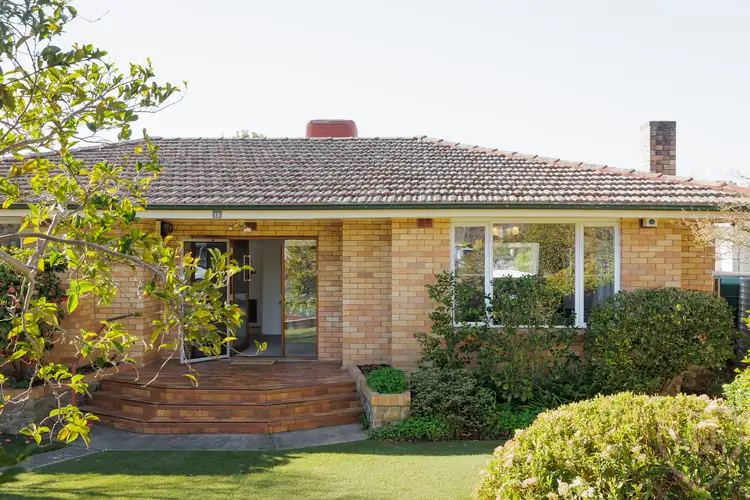

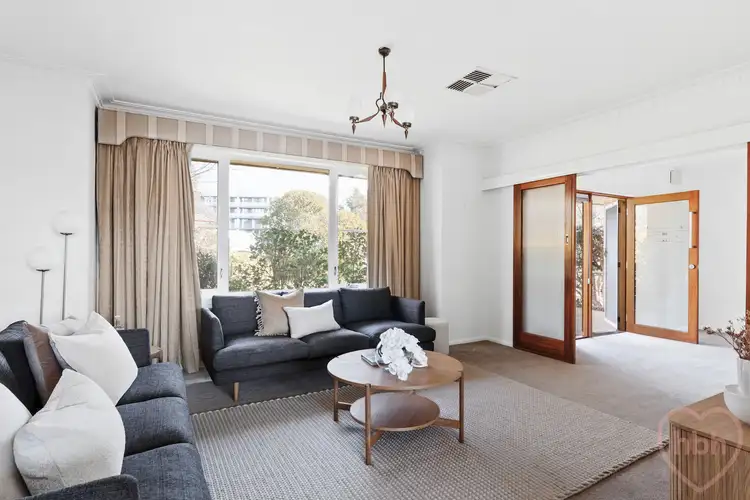
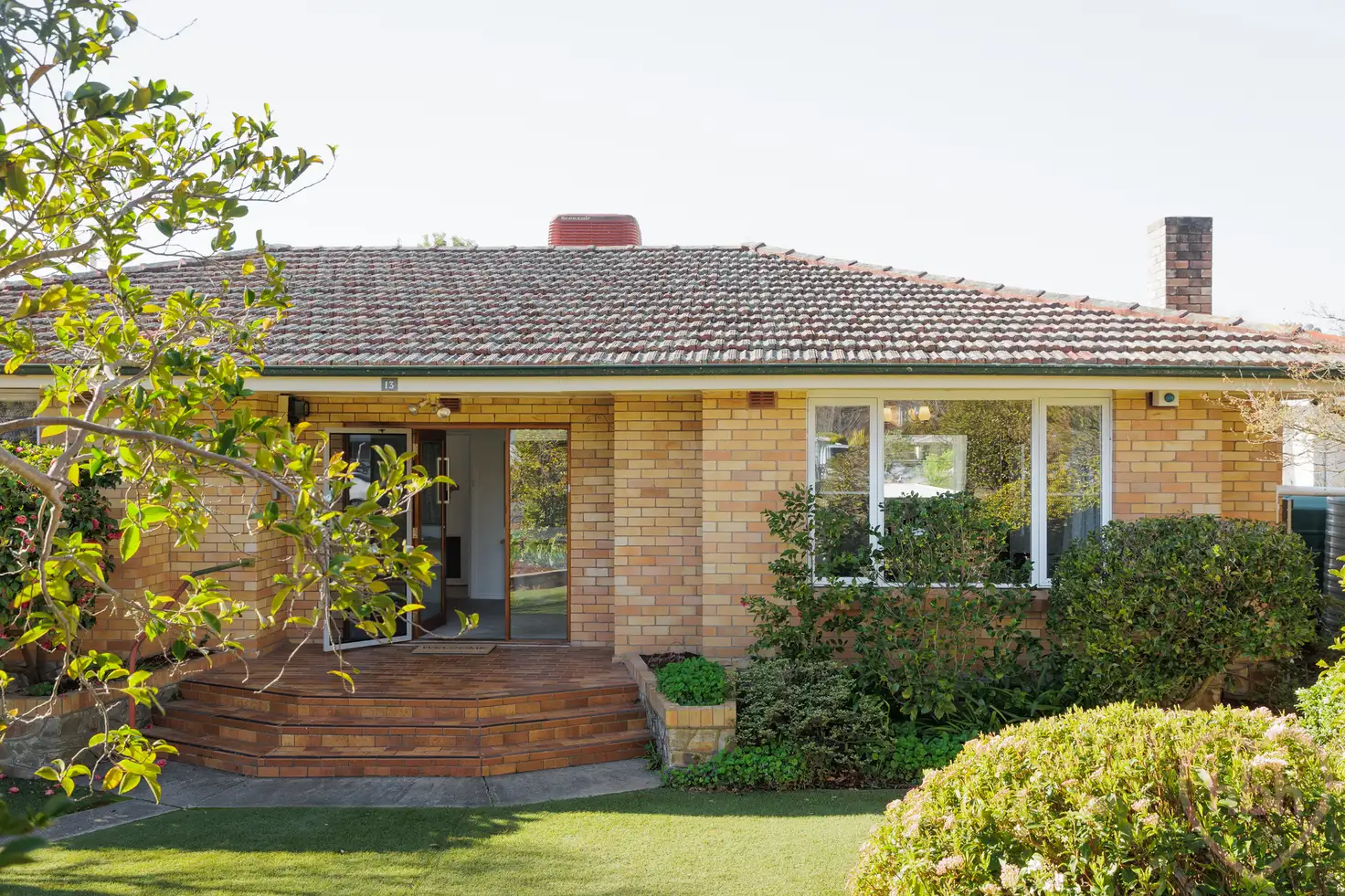


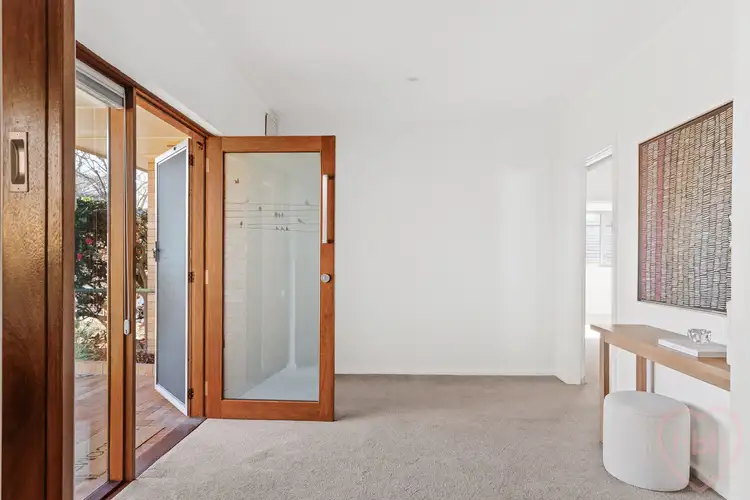
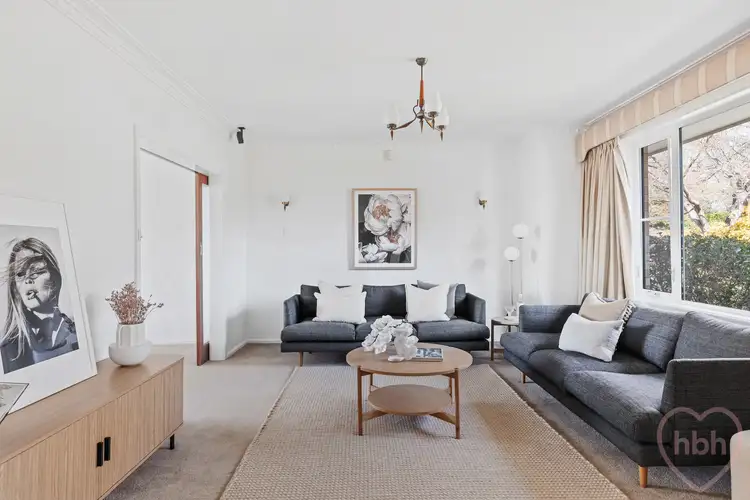
 View more
View more View more
View more View more
View more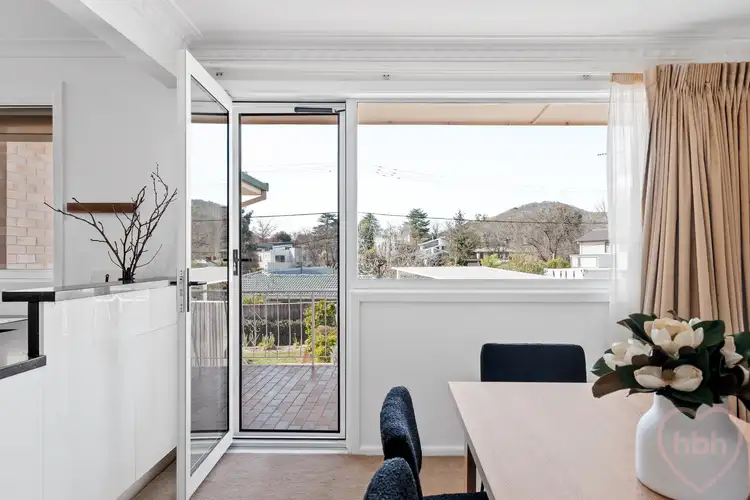 View more
View more
