Suren Babu from BAL Real Estate presents this stunning home at 13 Giant Road, Tarneit, located in the prestigious Wattle Park Estate by Stockland Developers. This elegant home offers a perfect blend of modern sophistication and comfort, making it an ideal choice for families and investors alike.
Boasting a stylish kitchen and contemporary design, this home is filled with light and enhanced by top-quality fixtures and fittings throughout. Perfectly positioned in a highly sought-after location, it offers the ideal blend of style, functionality, and comfort. The thoughtfully designed open floor plan creates a seamless flow, combining practicality with contemporary elegance. Don't miss the chance to make this home yours!
Ideally situated for both convenience and future growth, this property is surrounded by a welcoming community and friendly neighbors. Enjoy a peaceful lifestyle with easy access to quality schools and childcare facilities, catering to all age groups from early education to secondary institutions. Just minutes away, you'll find Riverdale Village, Tarneit Central, and Tarneit Gardens Shopping Centres, as well as the Tarneit Train Station for effortless commuting. Exciting future developments, including cycling trails, wetlands, picnic areas, and playgrounds, are all within walking distance, making this an exceptional location to call home. Featuring a striking raised façade, this property is truly a standout.
Key Features:
• Prime Location - Situated in Wattle Park Estate, a master-planned community by Stockland Developers, offering excellent amenities and connectivity.
• Spacious Layout - 4 bedrooms, 2 bathrooms, 2 living areas, plus a double-car garage.
• Modern Finishes - High-quality fixtures and fittings throughout for a premium living experience.
• Land Size & Orientation - 350 sqm west-facing land with a well-designed 22.50 sq approx built area.
• Investment Opportunity - Currently leased at $550 per week, offering steady rental income.
Premium Interior Features:
• High Ceilings & Doors - Enhancing the sense of space and elegance.
• Designer Kitchen - Featuring 40mm waterfall stone benchtop, butler's pantry, 900mm appliances, under-mount sink, and a spacious walk-in pantry.
• Stylish Bathrooms - Floor-to-ceiling tiles, designer vanity sinks, and premium black & silver chrome tapware.
• Comfortable Living - Refrigerated heating and cooling for year-round comfort.
• Laminate Flooring & LED Lighting - Modern, durable flooring and bright LED lights throughout the home.
• Alfresco Through Main Living Area - Seamless indoor-outdoor flow, perfect for entertaining.
• Extra Lounge/Living at the Front - Additional space for relaxation or a home office setup.
Outdoor & Community Benefits:
• Low-Maintenance Landscaping - Artificial turf and concreting around the house for easy upkeep.
• Raised Façade - Striking modern design with excellent street appeal.
• Close to Key Amenities - Proximity to Tarneit Train Station, upcoming Tarneit West Station, Riverdale Shopping Centre, Bacchus Marsh Grammar, Brimbank Secondary College, Barayip Primary School, and multiple childcare centres.
• Vibrant Community - Enjoy the benefits of living in a well-planned, family-friendly estate with parks, childcare, and community facilities nearby.
• Future Developments - Cycling trails, wetlands, picnic areas, and playgrounds are within walking distance, enhancing the lifestyle appeal.
Don't miss this exceptional opportunity to secure a home in one of Tarneit's most sought-after locations.
Contact Suren Babu today on 0431 214 007 to arrange a private viewing or for more details.
Note: Photo ID is required for all inspections. All stated dimensions are approximate only. Particulars given are for general information purposes and do not constitute any representation by the vendor or agent. Images are for illustration purposes only.
Important Information - Due Diligence Checklist: Before purchasing residential property, prospective buyers should conduct their due diligence. A checklist can be obtained from the Consumer Affairs Victoria website at www.consumer.vic.gov.au/duediligencechecklist
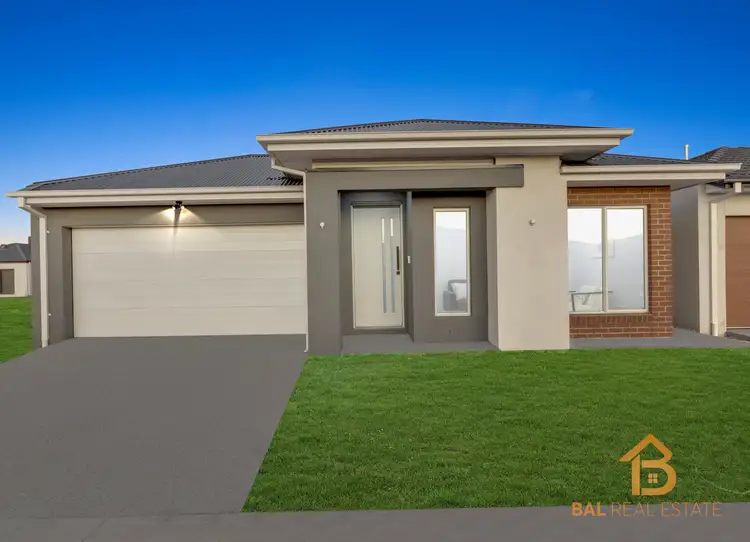
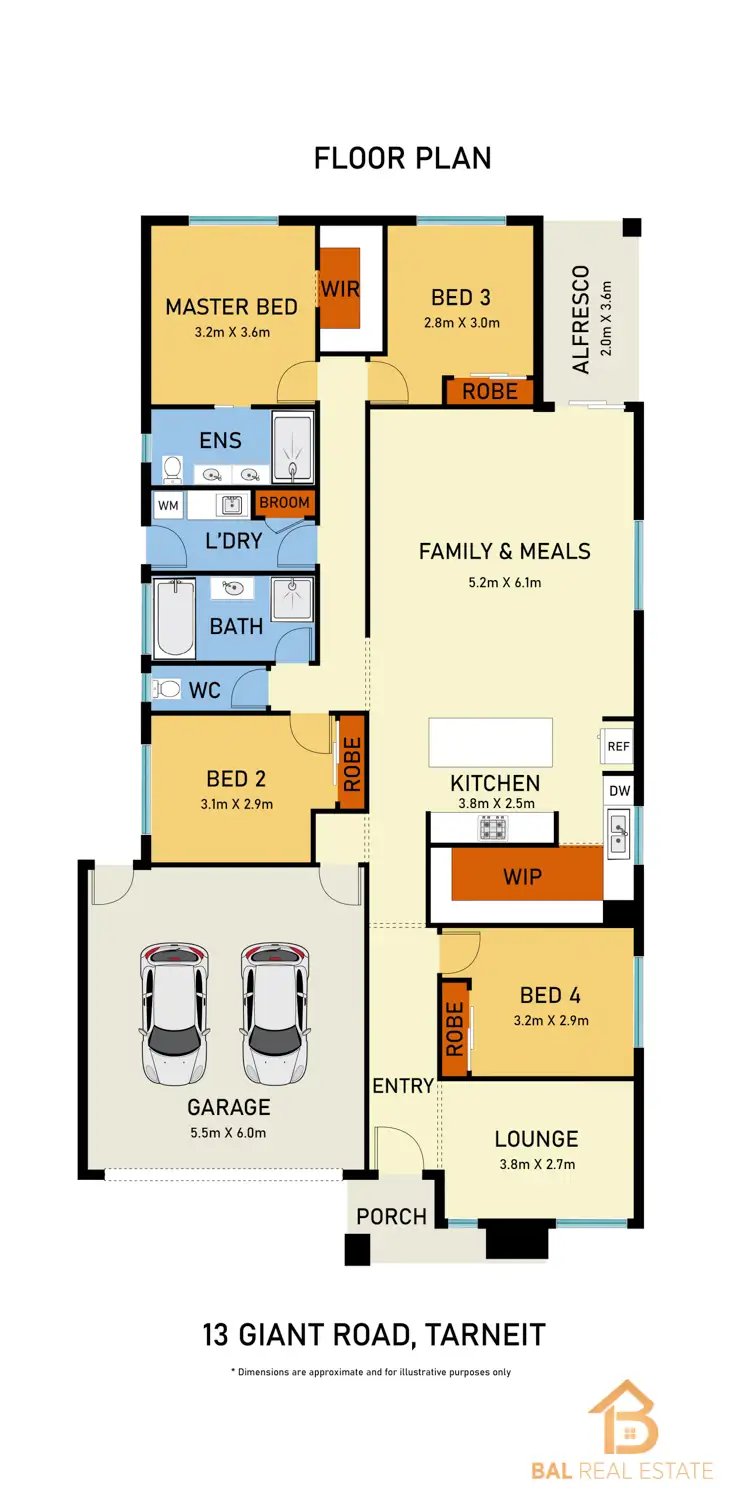
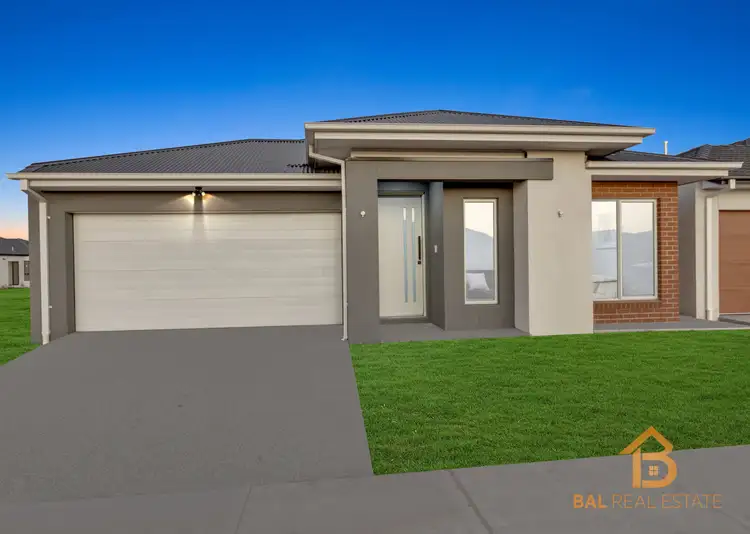
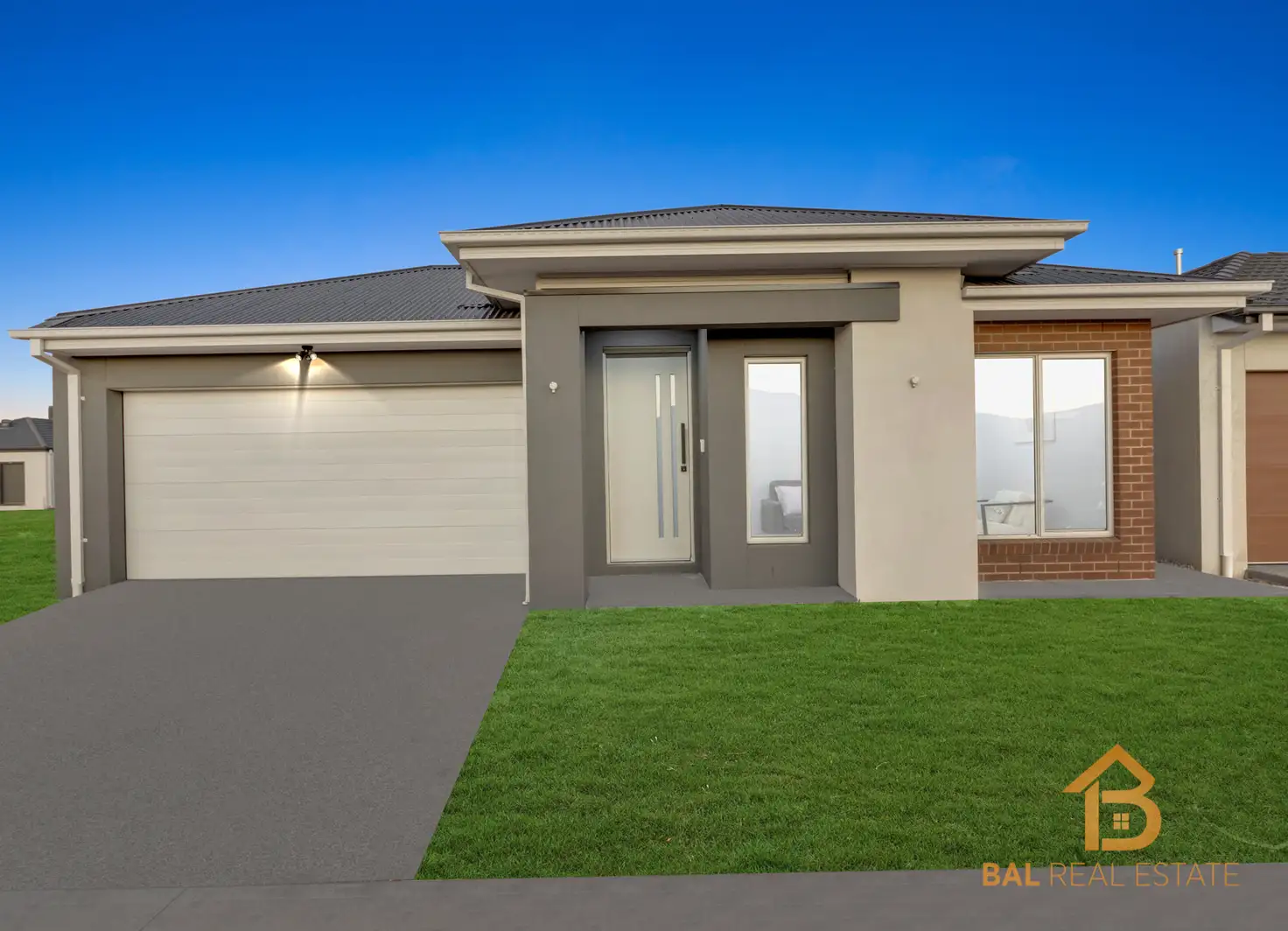


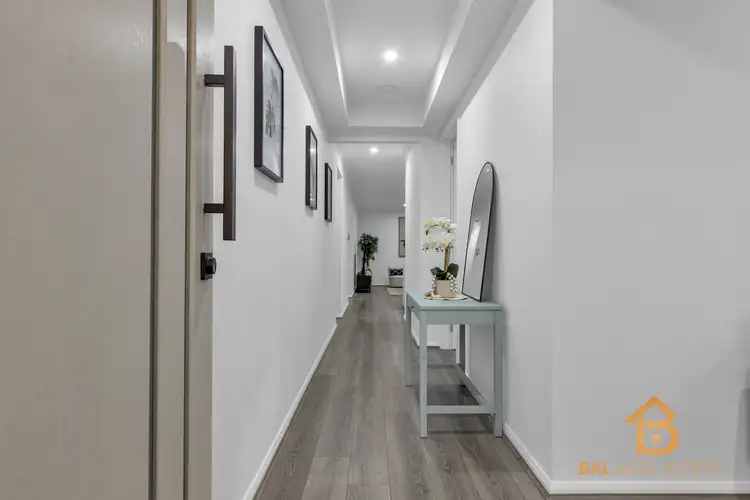
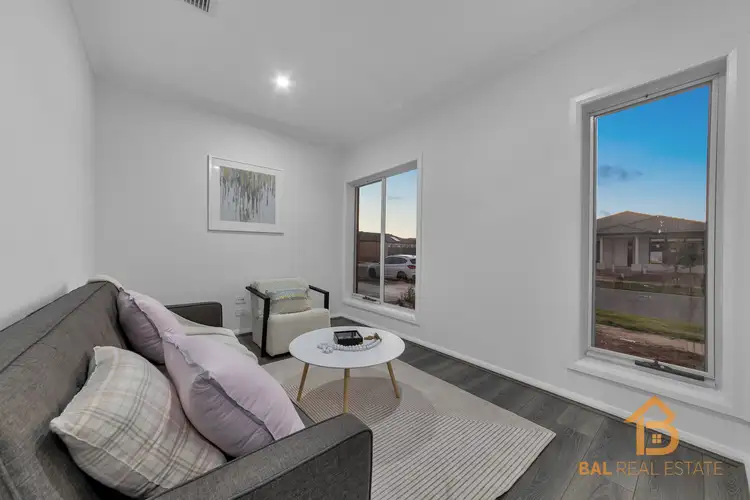
 View more
View more View more
View more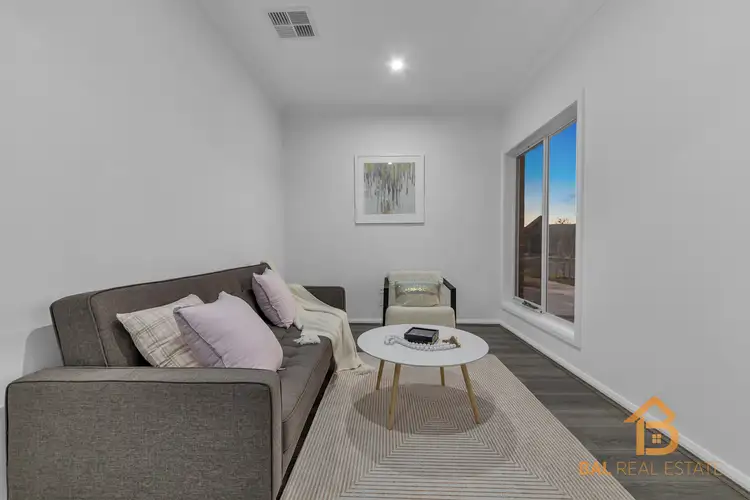 View more
View more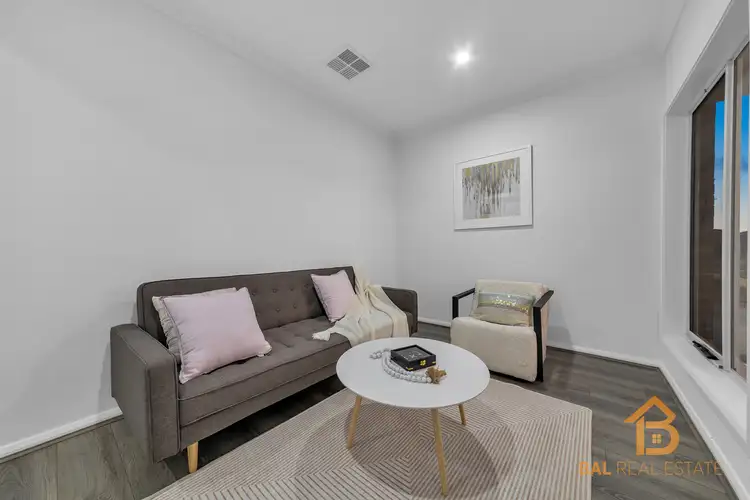 View more
View more
