Price Undisclosed
4 Bed • 3 Bath • 2 Car • 521m²
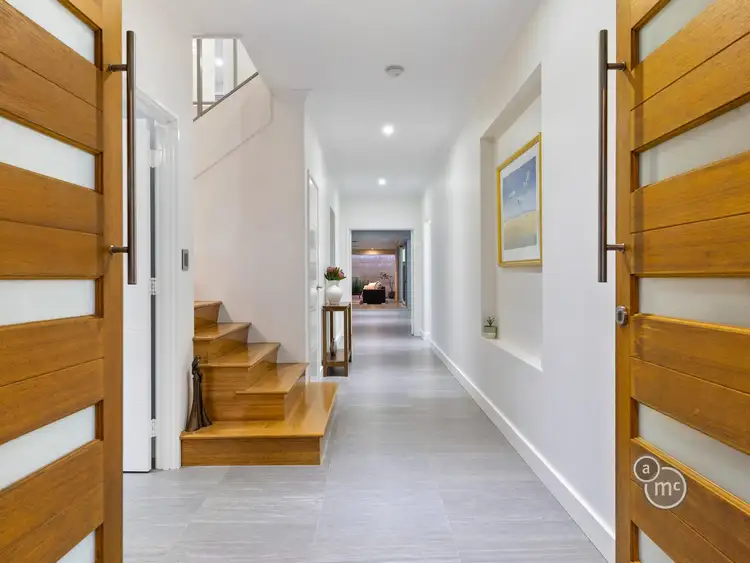
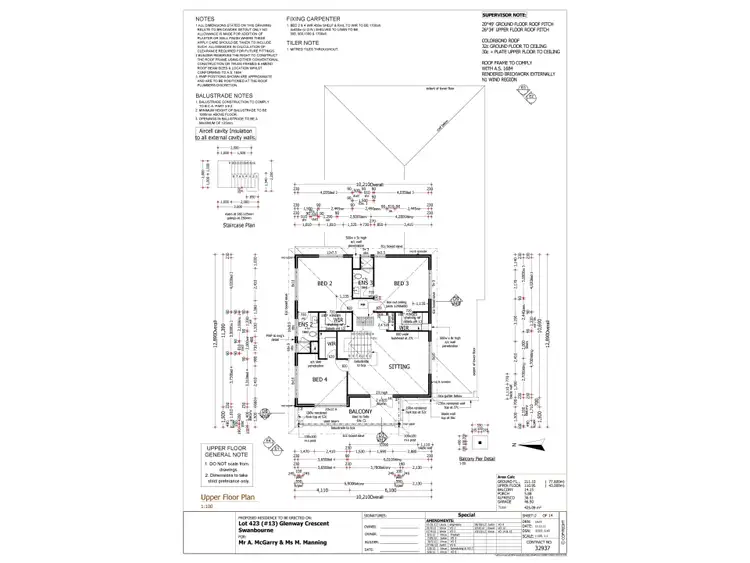
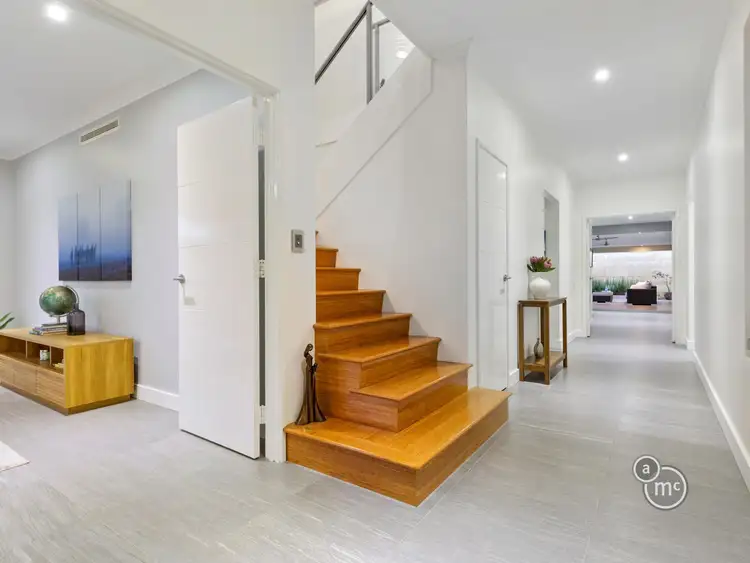
+22
Sold



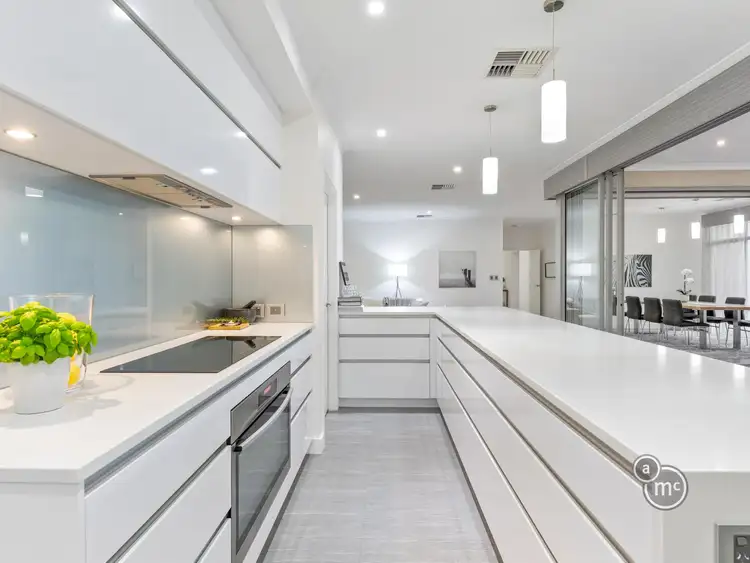
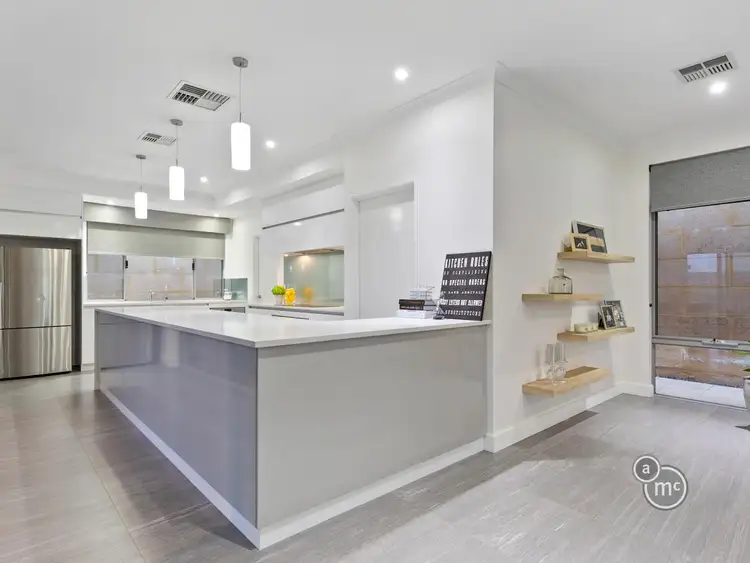
+20
Sold
13 Glenway Crescent, Swanbourne WA 6010
Copy address
Price Undisclosed
- 4Bed
- 3Bath
- 2 Car
- 521m²
House Sold on Fri 22 Nov, 2019
What's around Glenway Crescent
House description
“A BENCHMARK FOR BEAUTY”
Land details
Area: 521m²
Interactive media & resources
What's around Glenway Crescent
 View more
View more View more
View more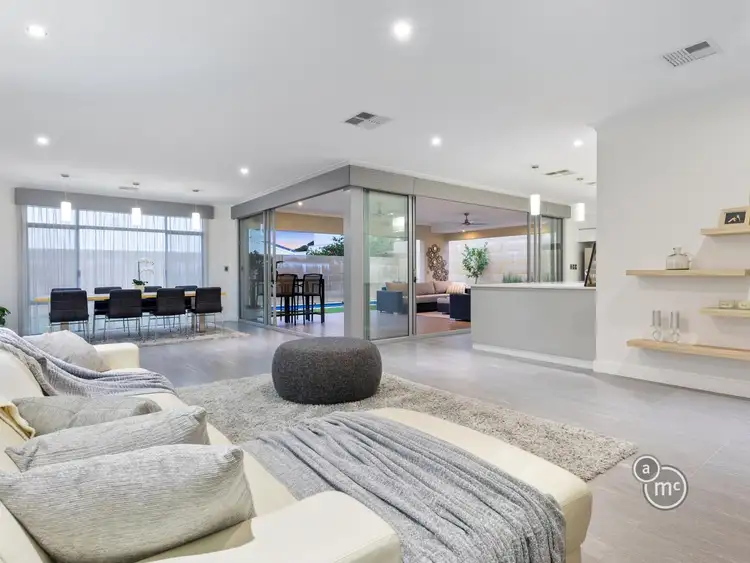 View more
View more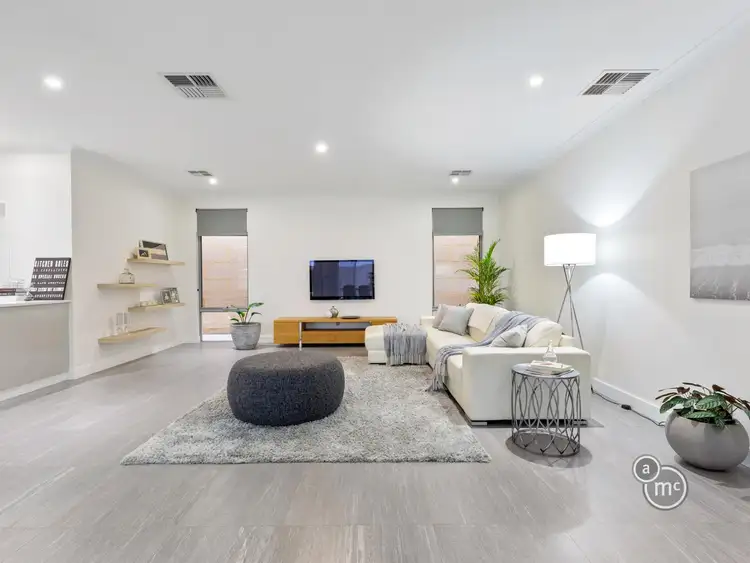 View more
View moreContact the real estate agent

Simon McGrath
Edison McGrath
0Not yet rated
Send an enquiry
This property has been sold
But you can still contact the agent13 Glenway Crescent, Swanbourne WA 6010
Agency profile
Nearby schools in and around Swanbourne, WA
Top reviews by locals of Swanbourne, WA 6010
Discover what it's like to live in Swanbourne before you inspect or move.
Discussions in Swanbourne, WA
Wondering what the latest hot topics are in Swanbourne, Western Australia?
Similar Houses for sale in Swanbourne, WA 6010
Properties for sale in nearby suburbs
Report Listing

