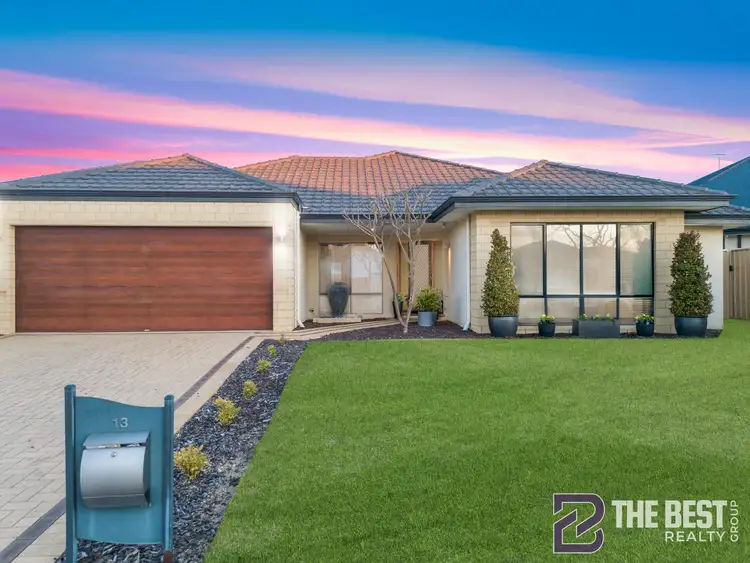SOLD by Aman Singh 0430883582 for STREET RECORD PRICE!!
Note - **All Offers are Taken Via Openn Negotiation Platform. The sale Campaign is a PRIVATE TREATY & NOT an Auction, so the seller reserves the right to sell the property to any buyers of their choice at any time during the campaign, WITHOUT any Prior NOTICE to anyone.**
Welcome to 13 Goshawk Pass, Beeliar-a stunning and fully renovated family home that offers a perfect blend of style, space, and convenience. Built in 2007 by Scott Park Homes on a generous 641m² block, this residence has been meticulously updated to provide a luxurious and comfortable lifestyle. With its massive living areas, well-equipped kitchen, and a location that puts you within walking distance of schools, parks, and local shops, this property is the ideal setting for your family's next chapter.
Key Features --
• Spacious and Flexible Living
This home offers an impressive amount of living space designed for a modern family. High ceilings and an abundance of natural light create a sense of grandeur and openness throughout. At the heart of the home is a massive open-plan living and dining area, making it a fantastic space for entertaining. The floors are a highlight, with windows that extend to the ground, allowing natural light to flood the room. For cozy family nights, a separate, sunken lounge room with plush carpets provides the perfect retreat for watching movies or relaxing.
• Dream Kitchen and Master Suite
The kitchen is a chef's delight, offering a blend of style and functionality. It is well-equipped with a gas cooktop and a large walk-in pantry, ensuring you have everything you need. There is a surplus of cupboards, drawers, and bench space, along with a dedicated appliance cupboard to keep your countertops clear.
• The master suite is a private sanctuary, featuring two separate walk-in robes and a stylish ensuite bathroom. It's the perfect space to unwind and prepare for the day.
• Ample Accommodation for the Whole Family
The minor bedrooms are all generously sized and can comfortably accommodate queen-sized beds, each with its own built-in robe. Between the minor bedrooms, an activity room or study area provides a versatile space that can be used as a children's play area, a homework zone, or a private home office. The second bathroom is thoughtfully designed with a large soaking bath, a shower, and a vanity, catering to the needs of a busy family.
• Outdoor Oasis and Added Luxuries
The indoor-outdoor flow of this home is seamless. Step outside to a well-appointed alfresco area that overlooks a large grassed backyard. This space is sensational for children to play, for pets to roam, or for you to install a family pool. The backyard also features a garden shed for extra storage and established gardens, ensuring the yard remains lush and green with minimal effort.
• Large Family-sized Patio
Step outside to a massive 8.3m x 4m alfresco area that overlooks a large grassed backyard. This space is sensational for children to play, for pets to roam, or for you to install a family pool.
• Practical features include a double lock-up garage with extra room for storage, rear access, and reverse-cycle ducted air conditioning throughout the entire home, guaranteeing year-round comfort.
Unbeatable Location
The property's location is a key selling point. It is conveniently close to local shops, including an IGA, making daily errands easy. For families, the home is within walking distance of Beeliar Primary School and a short stroll to beautiful, tranquil parks and lakes, offering a peaceful and active lifestyle.
DISCLAIMER:-
**Photos from previous Sales/Rental listings have been used to protect the tenant/seller's privacy. The actual property condition may be different in reality.**
**Virtual Furniture Staging may have been used in the photos. The images of the furniture at the property have been digitally altered or enhanced.**
**This information is provided for general information purposes only and is based on information provided by the Seller and may be subject to change. No warranty or representation is made as to its accuracy, and interested parties should place no reliance on it and should make their own independent inquiries.
**The Best Realty Group have endeavoured to ensure the information is true and accurate, but accepts no responsibility and disclaims all liability concerning any errors, omissions, inaccuracies or misstatements.
**Reference to a school does not guarantee the availability of that particular school.
**ALL distances are estimated using Google Maps. Prospective purchasers should enquire with the relevant authorities to verify the information in this advert.
**ALL boundary lines and sizes on imagery are APPROX only.**








 View more
View more View more
View more View more
View more View more
View more
