A modern entertainer's paradise boasting an ambient Northern aspect set on a 749sqm block. Positioned within the exclusive 'Golden Triangle' enclave and only a short cruise to main river, this near new 3 level home, built by multi-award winning Resolve Construction, has been crafted with your most intimate joys in mind. Designed to amplify the glittering skyline and water views. Comprised of 5 spacious bedrooms with walk-in robes, 5 ensuite bathrooms plus 2 powder rooms and multiple living and entertaining zones.
The floor plan caters for a large modern family's everyday needs plus bonus pleasures like cinema room, sports bar, sparkling waterfront pool. High-spec interiors balance between warm and minimalist giving a retreat-like feel with your very own 19m private sandy beach. Ideal for a family who revel in the good life and have a taste for those little extras like a temperature controlled, feature wine cellar, and the cosy warmth of a gas fireplace. Intelligently designed, inside the gourmet kitchen, dining, and lounge area flow impeccably outside to the waterways and city skyline. Opulent detailing including top quality stone culinary finishes, Siemens appliances, PITT cooking, butler's pantry and deluxe alfresco with fully equipped kitchen, soak up river views and the twinkling lights.
The modern aesthetic flows upstairs, enjoy the indulgent master bedroom, ensuite fitted with luxurious bath, rain shower and oversize walk-in robe/dressing room. Offering a seamless open design complimented by soaring ceilings and double height voids throughout drawing an abundance of natural light deep into the home. The true pinnacle of the home, the sprawling third level entertaining terrace, with 270-degree views of the glittering Gold Coast city skyline plus convertible undercover alfresco with fully equipped wet bar and BBQ kitchen.
An iconic blue ribbon destination home with a prestigious Golden Triangle address, conveniently nestled within a serene cul-de-sac just moments away from vibrant shopping and dining precincts as well as popular surf breaks and direct ocean access.
Features include:
- Exclusive 'Golden Triangle' address with water and city skyline views
- Built by multi-award winning Resolve Construction (still under builders' warranty)
- Awarded master builders' 'home of the year' within its category
- Features on 'Australia's Best Pools' and Channel 9's 'Open Homes Australia'
- 749m2 North to water property, only a short cruise to Main River
- 5 oversized bedroom suites all fitted with walk-in robes and 5 ensuite bathrooms
- 2 powder rooms (one in sports bar and another on rooftop)
- Expansive master suite with huge walk-in robe/dressing room, and ensuite with luxurious bath, double vanity and rain shower
- Spacious open plan kitchen with giant stone island bench, Siemens appliances, PITT cooking, and butler's pantry
- Open and free flowing kitchen, dining, and living with fireplace plus water and skyline views
- Covered alfresco entertaining overlooking the pool and waterways beyond with fully equipped outdoor kitchen and wet bar
- Luxurious, tiled waterfront pool with arboured poolside pavilion
- Cinema room with tiered flooring
- Dedicated sports bar entertainment room
- Sprawling 3rd floor entertaining terrace with convertible undercover alfresco, fully equipped BBQ kitchen and wet bar, plus 270 degree panoramic skyline views
- Climate controlled feature wine cellar
Control 4 automation with automated blinds and lighting control
- Towering high ceilings and double height voids throughout the home
- Private boat shed and boat ramp
- Concrete Pontoon/Jetty with twin jet ski ramps, built in power, lights and water.
- Landscape gardens
- Recreational putting green
- Double garage plus secure double carport
Suburb profile:
The heart and soul of the Gold Coast. Home to world famous beaches, leafy parks, a multitude of dining, cafés and nightlife options, shopping mecca - Pacific Fair and The Star Casino. Broadbeach is within walking distance to everything – you won't need your car; Broadbeach Waters is perfect for those who like to live close to the 'action' but also far enough to enjoy a more quiet, tranquil location. The waterfront properties offer direct ocean access, ideal for water enthusiasts. Multiple Primary and Secondary schools and lots of great local gems provide a friendly community feel.
Disclaimer: Whilst every effort has been made to ensure the accuracy of the above and attached information, no warranty is given by the agent, agency or vendor as to their accuracy. Interested parties should not rely on this information as representations of fact but must instead satisfy themselves by inspection or otherwise.
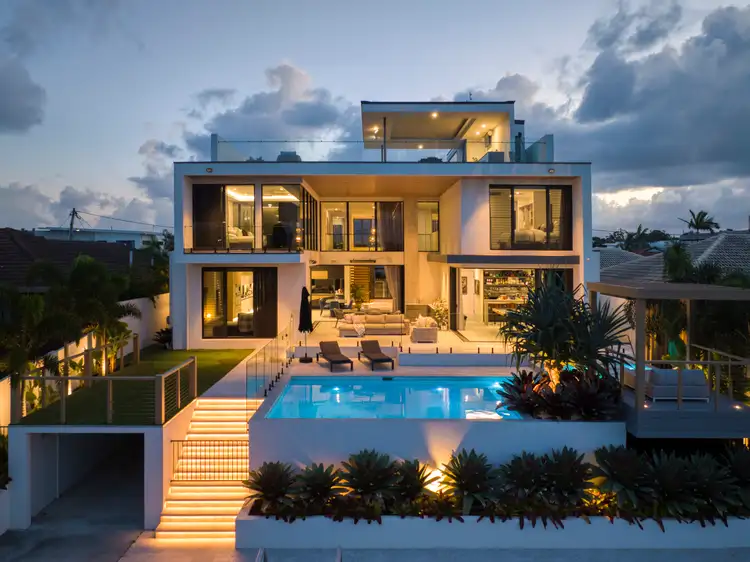
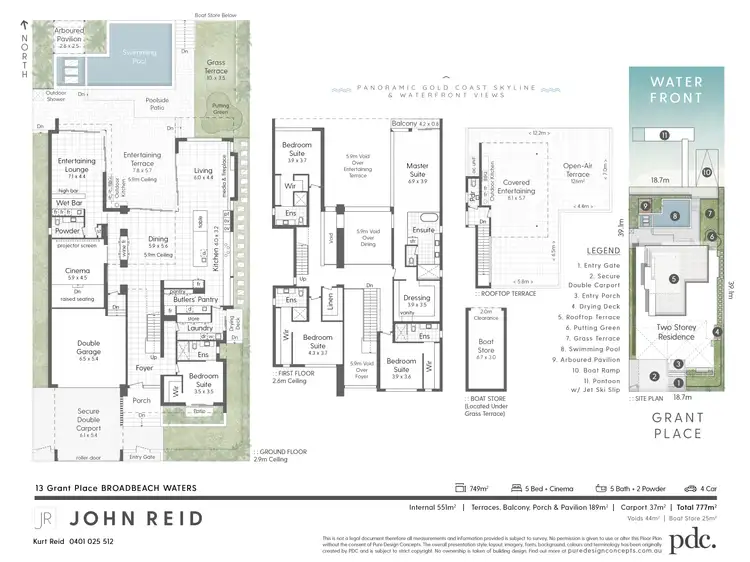
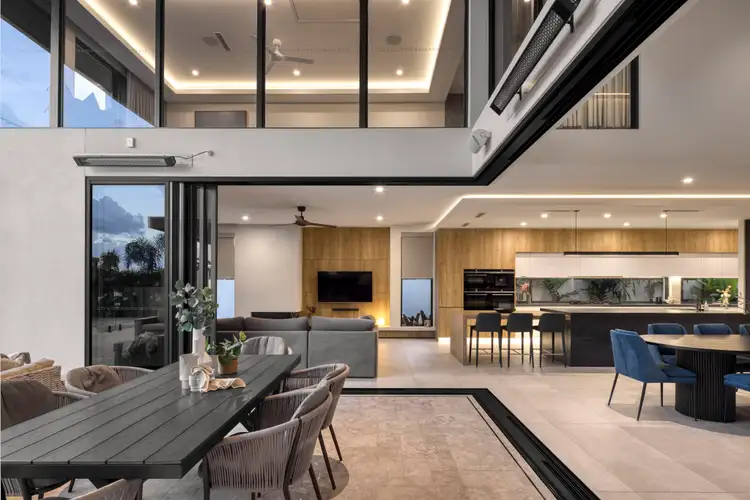
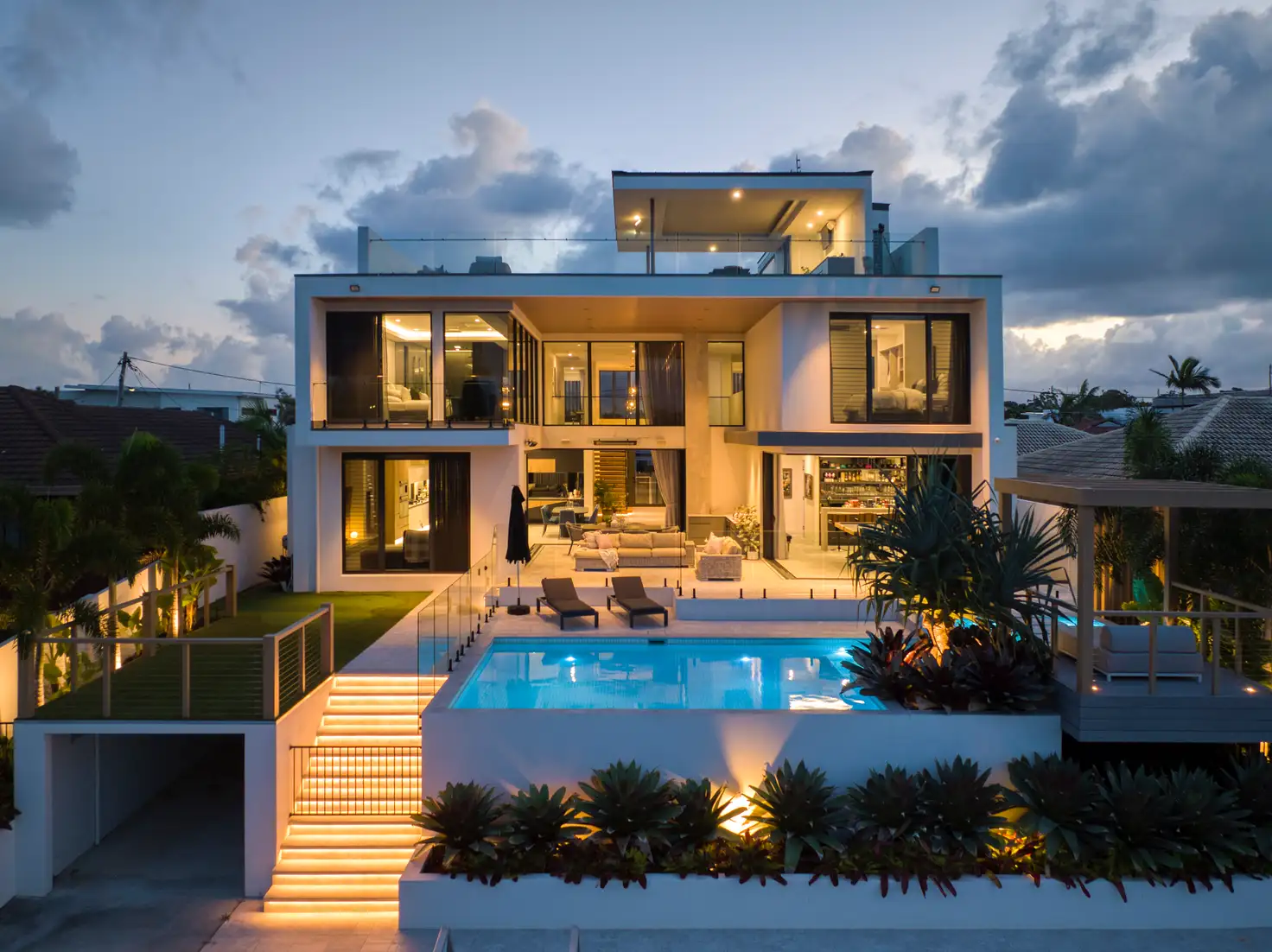


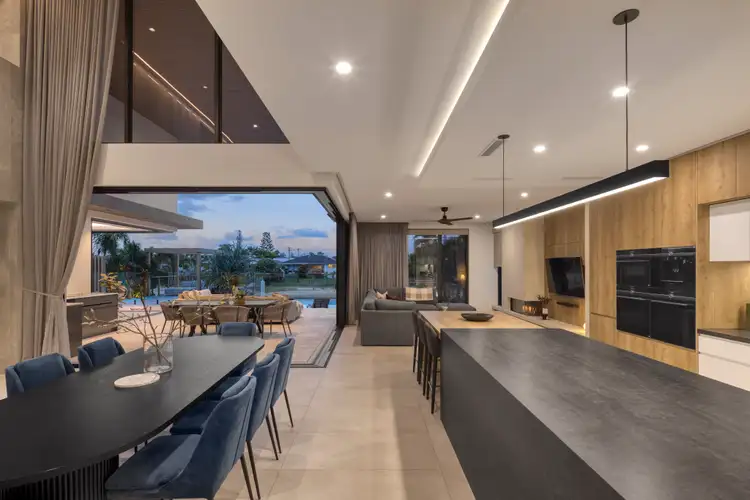
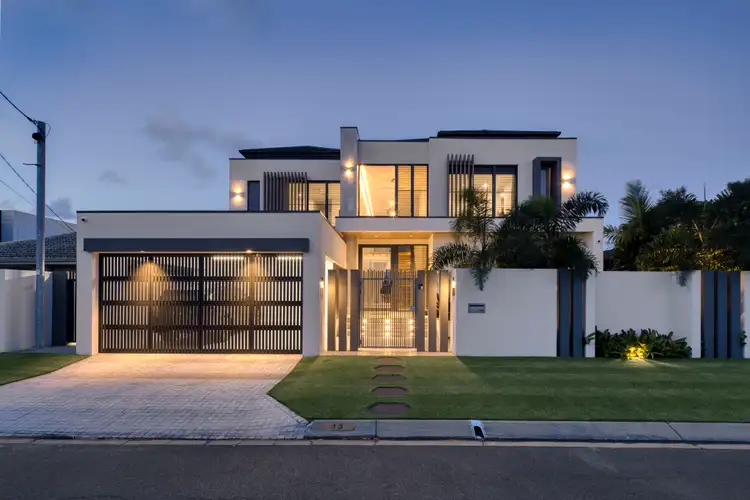
 View more
View more View more
View more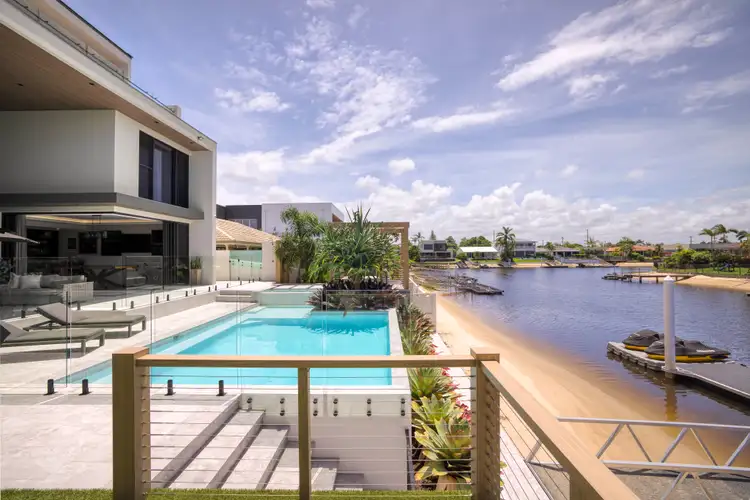 View more
View more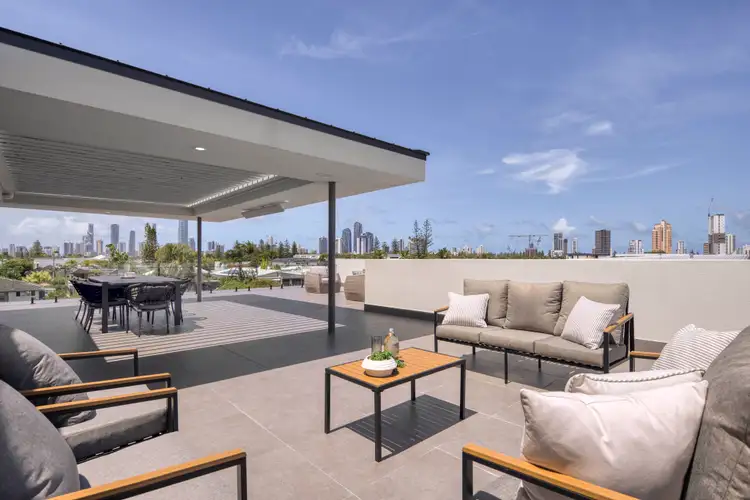 View more
View more
