Become the envy of all your friends this summer with a contemporary family home brimming with entertaining options.
Those 40 degree summer scorchers will be no match for the clear, blue waters of the inground pool, which boasts entry steps, paved and decked surrounds and a poolside cabana to laze beneath on your sunlounges.
After youve cooled off you can enjoy the spacious, covered entertaining area, which is so large it comfortably accommodates a six-seat outdoor lounge suite, coffee table, six-seat dining setting and the barbecue.
It boasts tranquil views over the pool so the adults can keep a close eye on the children and come winter you can make the most of the adjacent pebbled courtyard.
With decorative privacy screening offering a quiet, cosy ambience, this is the perfect spot for an outdoor fire pit, so you can enjoy entertaining even on the chilliest of nights.
The interior of this immaculately presented brick and tiled roof home offers a wealth of living space that is ideal for quiet nights in, in front of the television to watching a movie in the media room or enjoying a coffee and a chat with a friend in the formal lounge.
Whatever the occasion, this home has the ideal living space to suit.
The heart of the home is the open-plan kitchen, dining and family room, which flows out through sliding doors to the undercover alfresco area.
This seamless indoor-outdoor flow works perfectly with our beautiful Australian climate and our desire to enjoy the great outdoors.
With a highlight window and tiles underfoot, the space is both practical and filled with natural light, while the kitchen offers a stylish floor-to-ceiling window that pairs beautifully with the designer red accents of the pendant lights above the breakfast bar and decorative tiled splashback.
The kitchen will also impress with its large, double door pantry, microwave niche and stainless steel Omega oven and four burner stove.
The colour scheme throughout the home is warm and neutral with tones of buttermilk, latte and chocolate lending themselves to a range of styles, tastes and decor.
The formal living room is filled with natural light and offers a peaceful living zone, while the media room directly opposite is perfect for taking in a movie and is able to be shut off from the rest of the home to keep noise to a minimum.
The home has four bedrooms on offer, with the generous master suite at the front of the property boasting a trio of feature windows for both design and functionality purposes.
Its a wonderfully light and tranquil space that also offers a large walk-in robe and an ensuite.
The minor bedrooms have built-in robes and have access to the central bathroom with its separate shower and bath.
Other features include ceiling fans throughout, three split-system air conditioners, including one in the master suite, gas bayonet point, a double garage with internal access and landscaped gardens.
SMS 13Grass to 0428 166 755 for a link to the on-line property brochure.
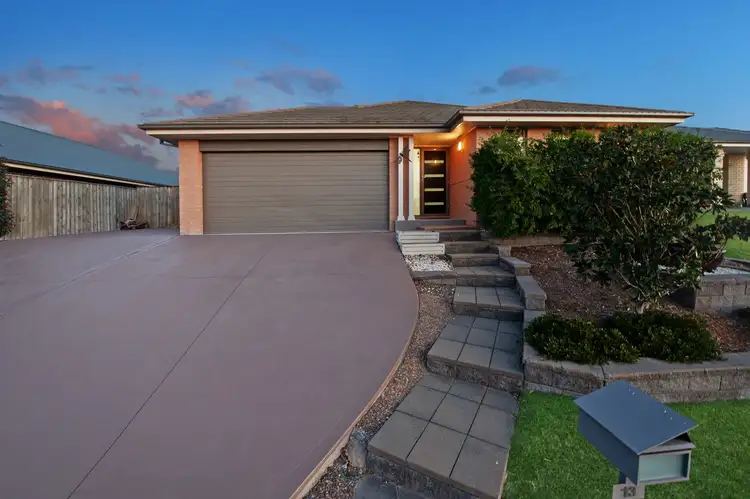
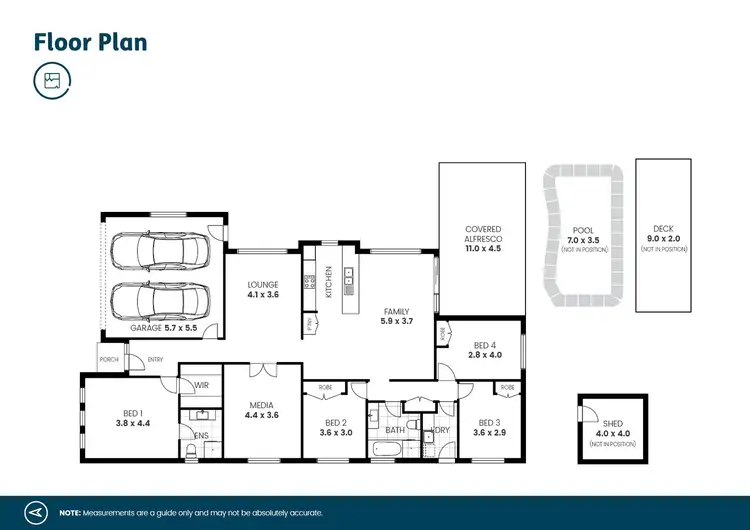
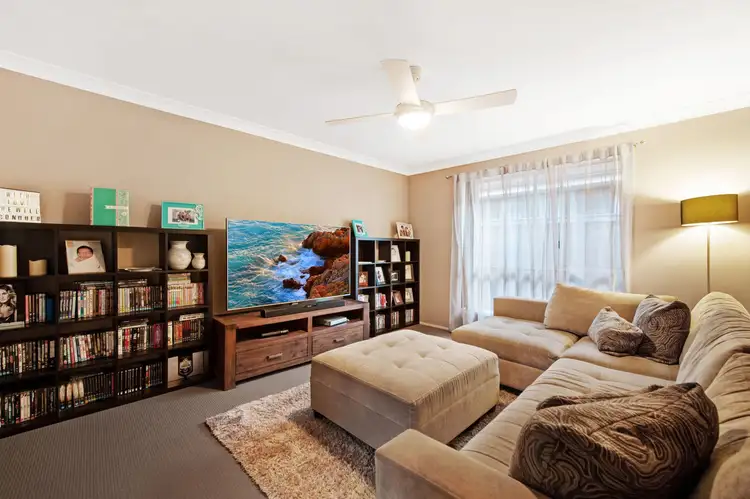
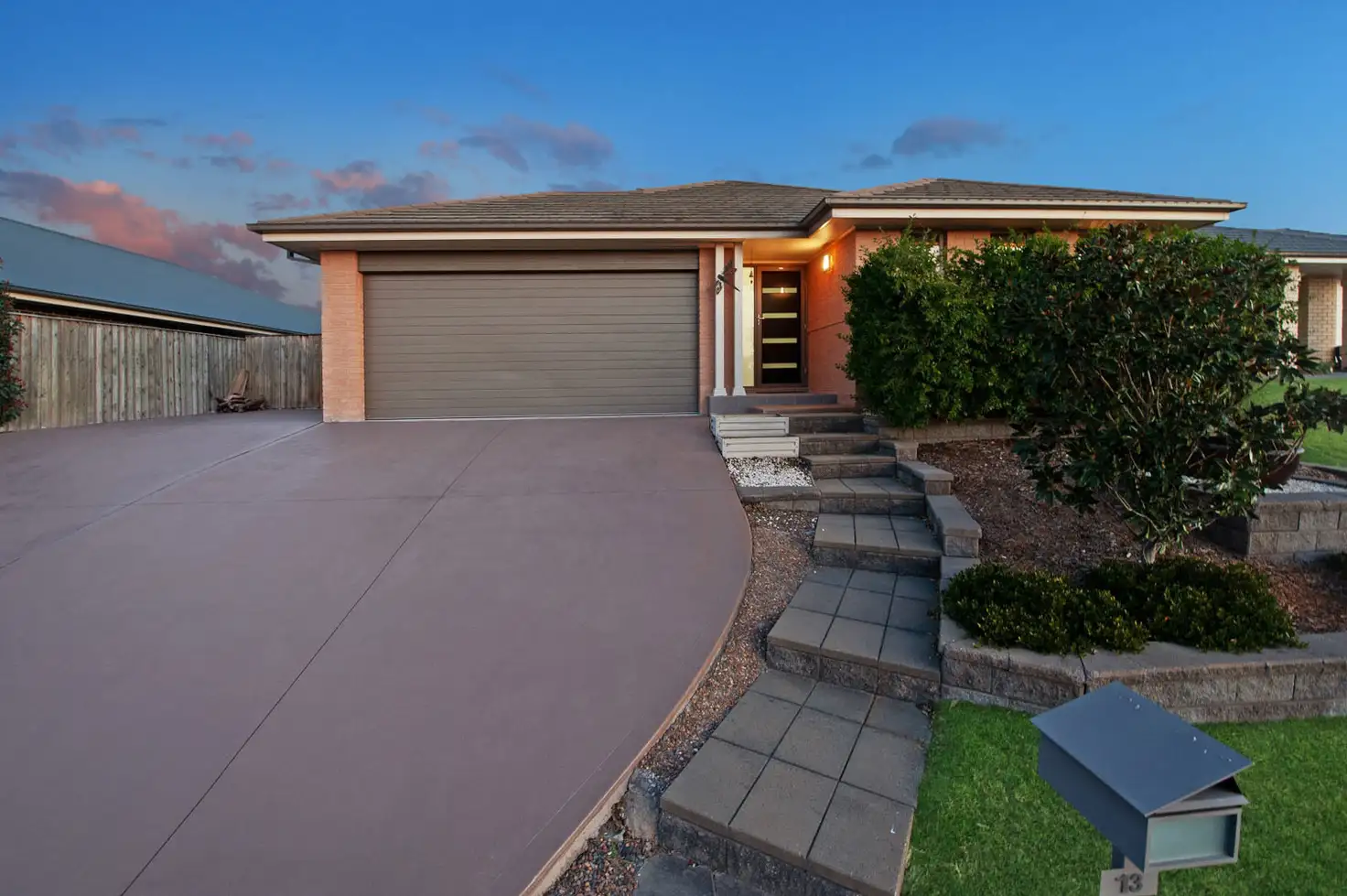


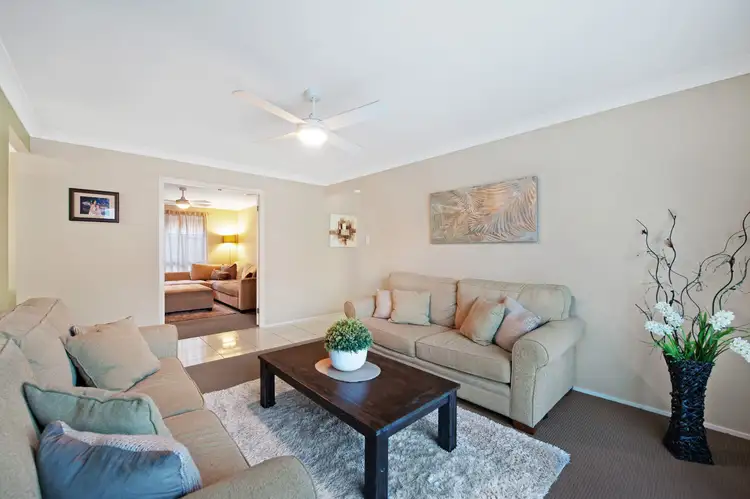
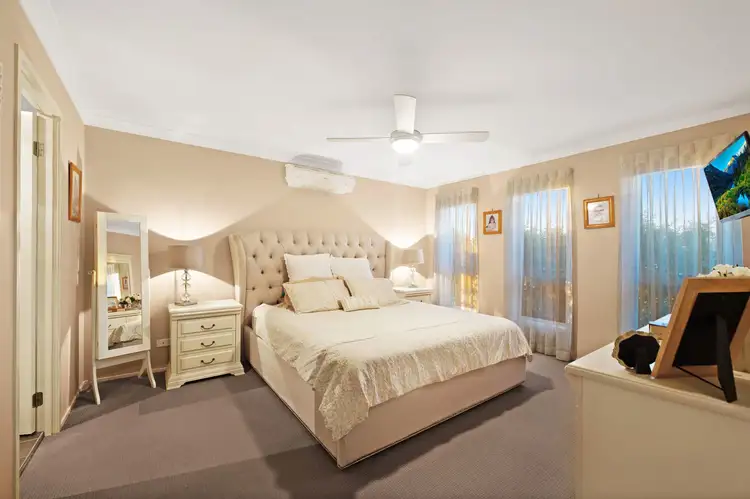
 View more
View more View more
View more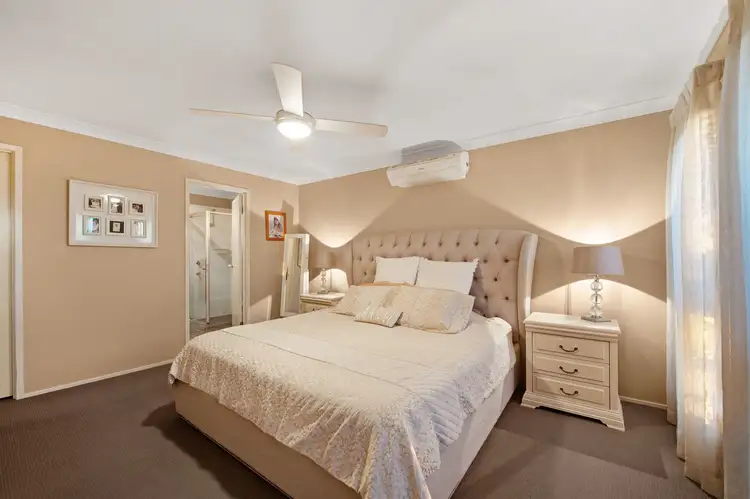 View more
View more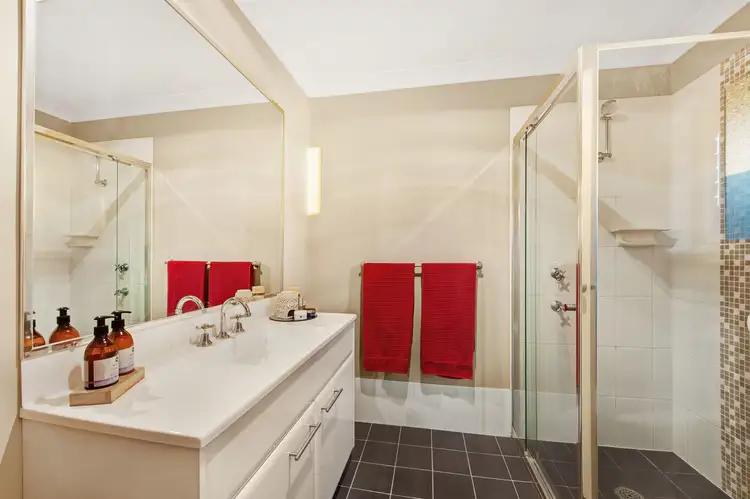 View more
View more
