“REGAL ALL ROUNDER”
Closing Date Sale (Unless Sold Prior)
Tuesday 03-December at 6pm
A splendid example of design excellence, this sprawling Porter Davis residence on 608m2 (approx) is the foundation of lavish living. Enhanced with luxurious lifestyle amenities and unmatched in its residential outlook, the homes sense of exclusivity is amplified by spaciously scaled rooms and high-end finishes.
Inundated with natural light, the ground level ties together an emulsion of formal and informal living
domains. As you enter you are immediately met with a graceful porcelain tiled foyer that leads directly into an alluring formal lounge, a spectacular space to relax with the warmth of the fireplace. From here there is seamless access to either the executive study space or an additional open living/dining domain, whilst taking centre stage a well-appointed kitchen with a suite of stainless-steel appliances, surplus of storage compartments, L shaped island stone bench top and butler's kitchen neatly tucked away out of sight is on offer.
Escalating over 50 squares, the meticulously thought out floor-plan is layered in luxury which effortlessly allows both large scale entertaining and comfortable daily living with an oversized entertainment room plus bar, second study and triple set of bi fold doors leading into two separate alfresco areas. One area includes a well-equipped outdoor kitchen with stainless steel appliances, timber flooring and fully enclosed weather shield blinds - another sensational space to prepare all your culinary delights. While a second alfresco sitting area is on offer all amidst lush greenery, a vast array of flora plus lawn space which completes this rear yard expanse.
As you make your way up the spiralling timber staircase beneath a brilliant crystal chandelier - an outstanding upstairs is revealed with a sun-soaked retreat and balcony. The Master bedroom, a covetous space has been supremely devised with a double vanity ensuite, separate toilet, spa bath, double walk-in robes, fireplace and terrace. The indulgent factor continues with the remaining bedrooms all fitted with walk-in robes, while a secondary bedroom also includes its own ensuite.
This grand home is equipped to provide with ducted heating, refrigerated cooling, spacious laundry, double garage and the list continues. Exceptionally positioned with just a short distance to either Parkmore or Keysborough South shopping centre, public transport services and walking distance to the prestigious Haileybury college - a exceptional deal like this is very rarely offered.
Contact Ozan 0403 644 379, Victoria 0499 910 025 or Alex 0431 692 771 for more information... WE DELIVER THE BEST HOMES.
**All information contained herein is gathered from sources we believe to be reliable. However, we cannot guarantee its accuracy and interested persons should rely on their own enquiries.**

Air Conditioning

Toilets: 4
Built-In Wardrobes, Close to Schools, Close to Shops, Close to Transport, Fireplace(s)

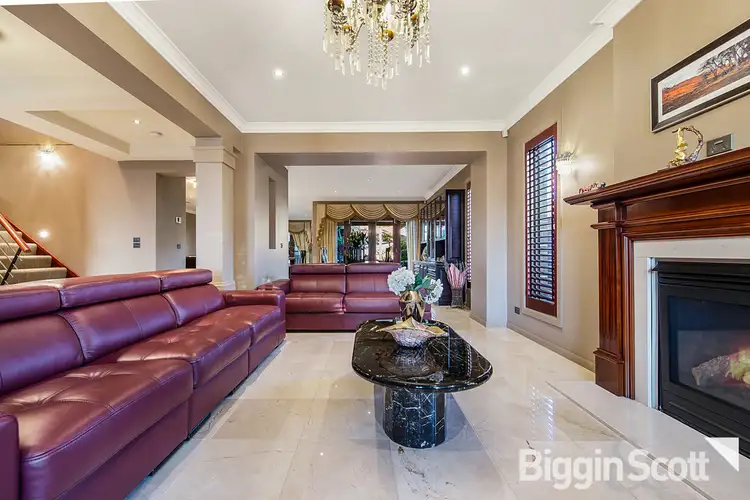
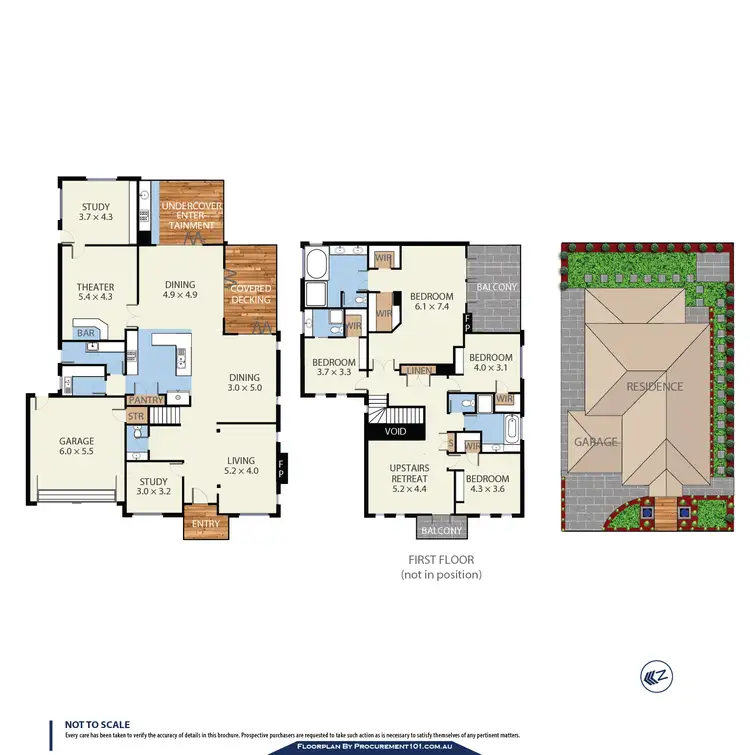
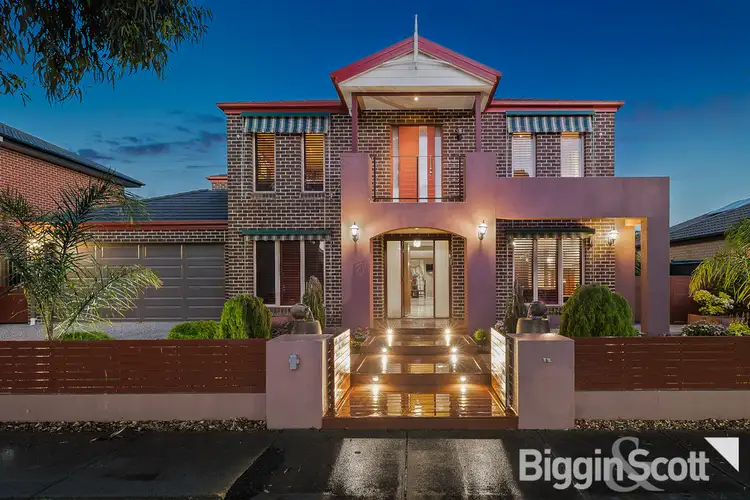
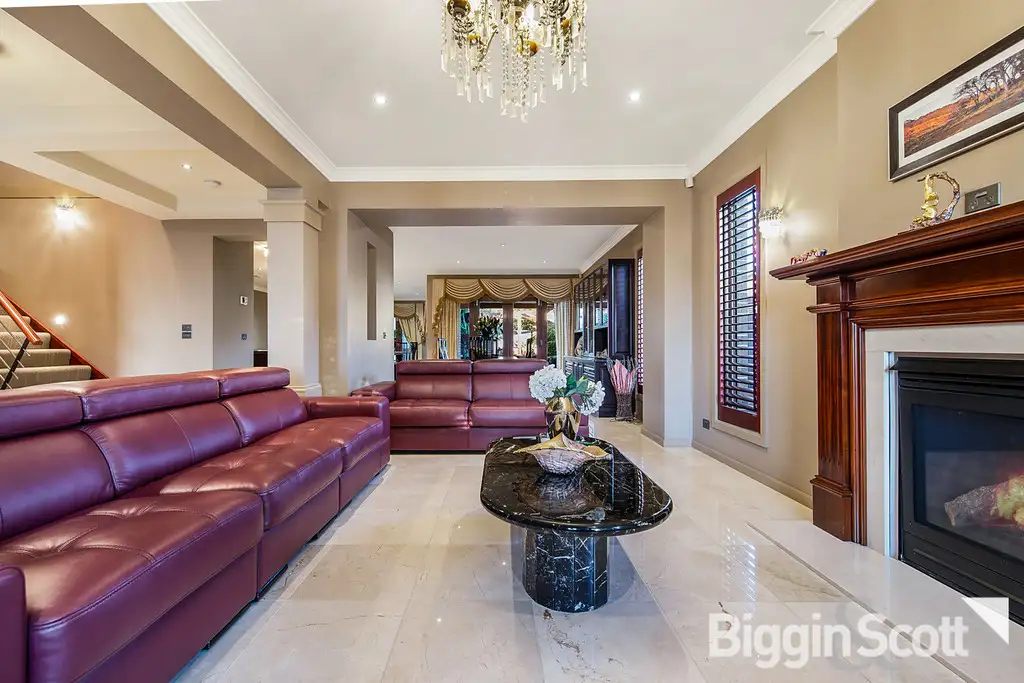


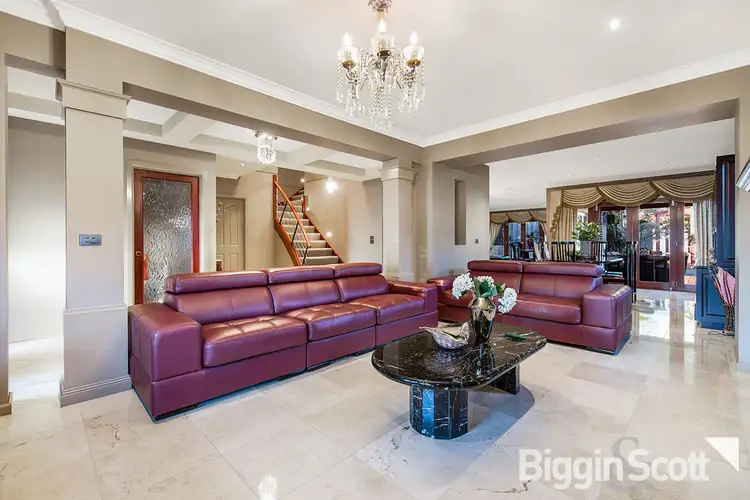
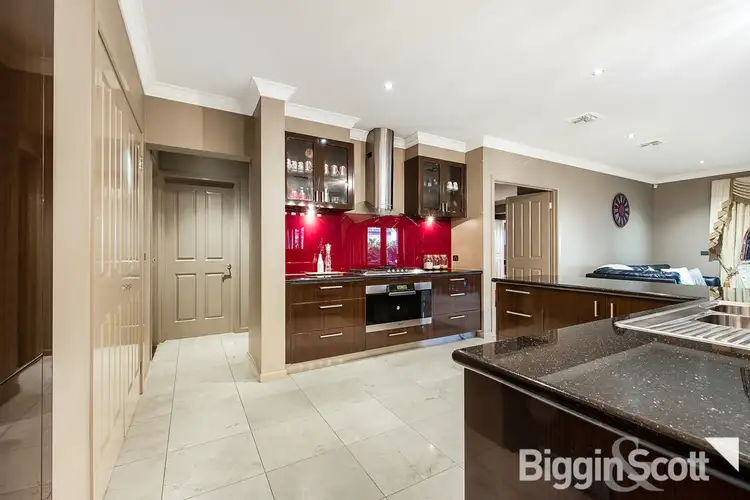
 View more
View more View more
View more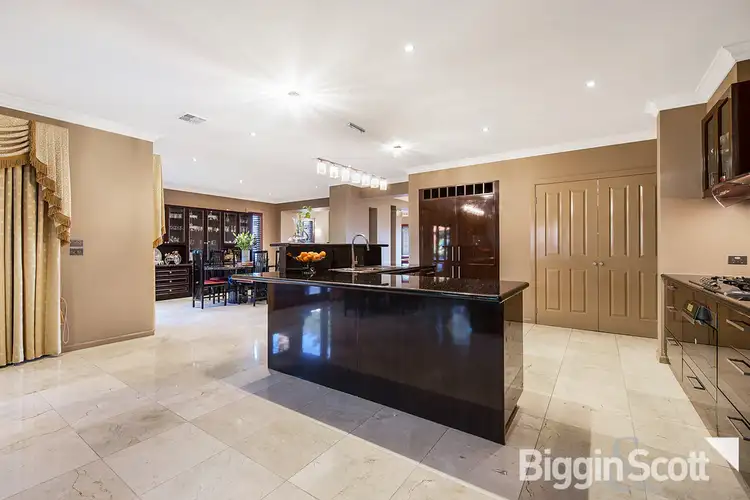 View more
View more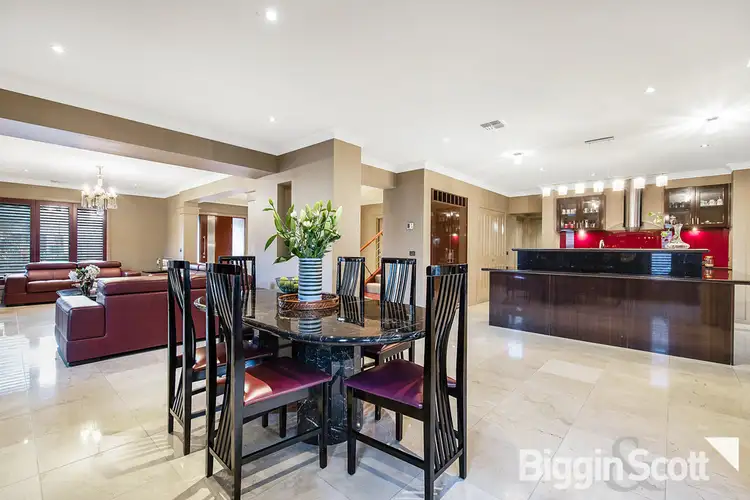 View more
View more

