Held by the same family for an incredible 74 years, this much-loved home carries decades of memories, and now it's ready for its next chapter. Immaculately kept and full of retro charm, it's been extended over time, offering a move-in-ready layout with exciting potential to renovate or completely transform for modern living.
Set across two levels, there's plenty of space to work with offering three living areas, three bedrooms, two bathrooms, plus a dedicated office, carport, garage, and huge workshop. Out back, a non heated pool and separate pool house with its own bathroom offers scope for the ultimate summer setup.
Positioned on a 543.8sqm block with a 15.72m frontage and R2 zoning, there's scope here to go big with a custom rebuild featuring open plan living, seamless indoor-outdoor flow, poolside entertaining, even a granny flat or studio (STCA).
Positioned in the highly desirable New Lambton side of Kotara in the sought-after catchment for New Lambton Public and Lambton High, this home is also central to Westfield Kotara and Charlestown Square, close to Blackbutt Reserve, and minutes from John Hunter Hospital. With easy access to both Lake Macquarie and Newcastle city centre, this home offers the best of comfort and convenience in a peaceful location.
- Set away from street on quiet service road, sloping block
- Approximate dimensions 15.72m / 13.72m X 36.35m / 44.53m
- Open plan living/dining with a/c, retro bar, plus sitting room, lower-level rumpus
- Retro kitchen with electric cooktop and wall oven
- Three bedrooms with built-in robes
- Shower bathroom upstairs, full bathroom downstairs, third w/c & shower by pool
- No. 26 bus stop nearby for travel to town and Wallsend
- Warners Bay lake foreshore – 7.3km, Bar Beach – 8km, Newcastle CBD – 9km
- 2km to Orchardtown Road shops and cafés, 290m stroll to Kotara Station
- Rental Appraisal: $630 - $660 p/w
Disclaimer:
All information provided by Wilton Lemke Stewart in the marketing of a property for sale or lease has been sourced from various third-party outlets that we deem reliable. Nonetheless, Wilton Lemke Stewart cannot ensure its absolute accuracy, and we bear no responsibility and disclaim all liability for any errors, omissions, inaccuracies, or misstatements in the information provided. Prospective buyers and tenants are encouraged to conduct their own due diligence and rely on their own investigations. All images, measurements, diagrams, renderings, and data are indicative and for illustrative purposes only, subject to potential changes.
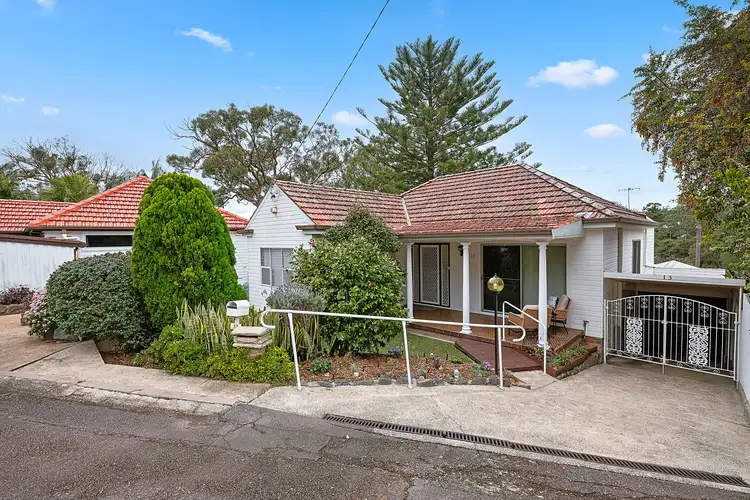
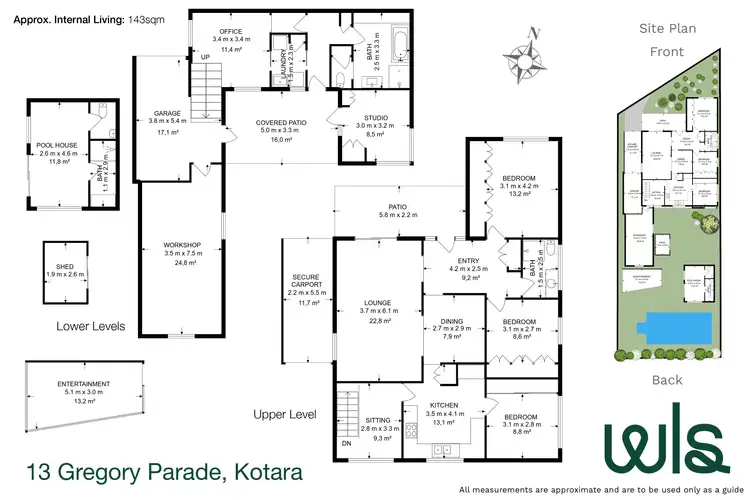
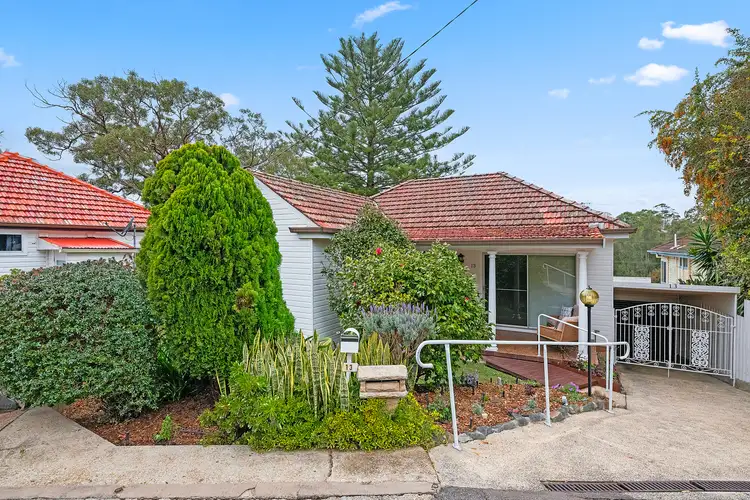
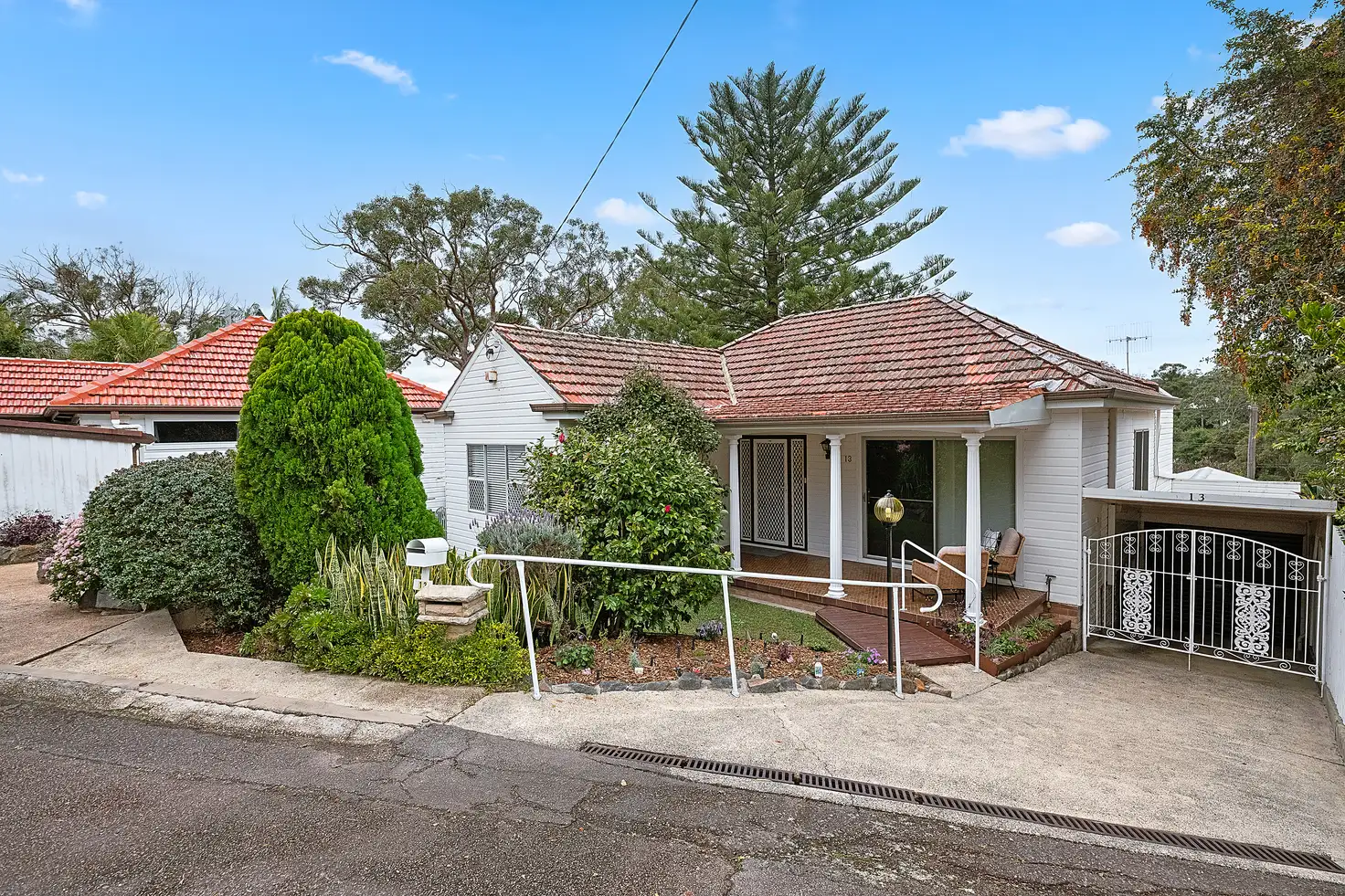


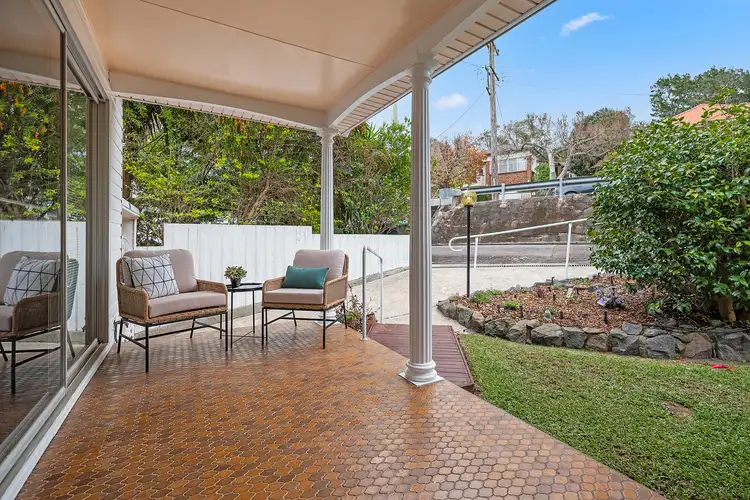
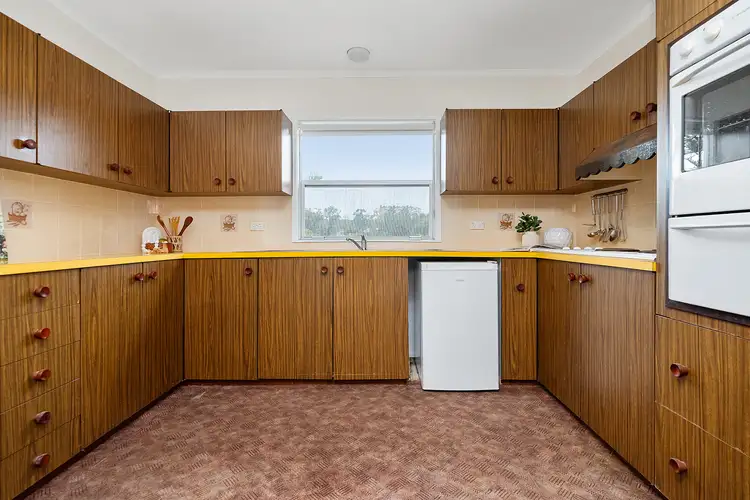
 View more
View more View more
View more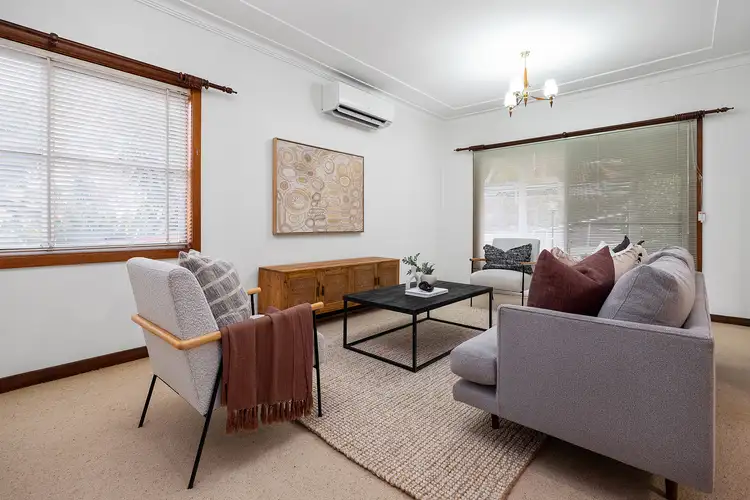 View more
View more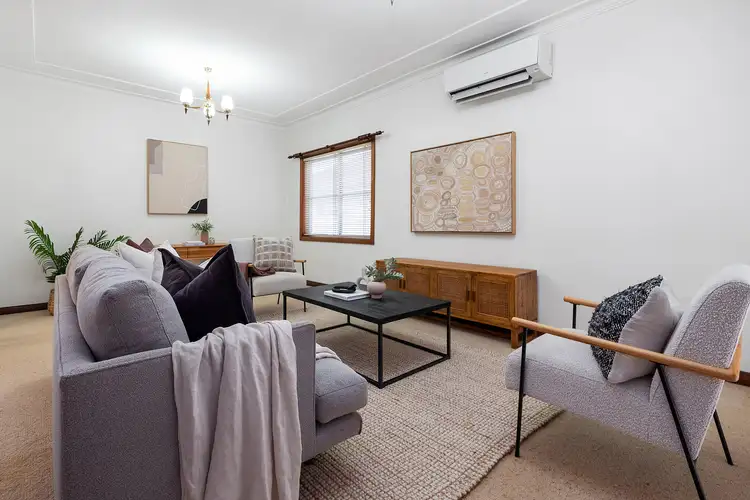 View more
View more
