Price Undisclosed
4 Bed • 3 Bath • 4 Car • 752m²
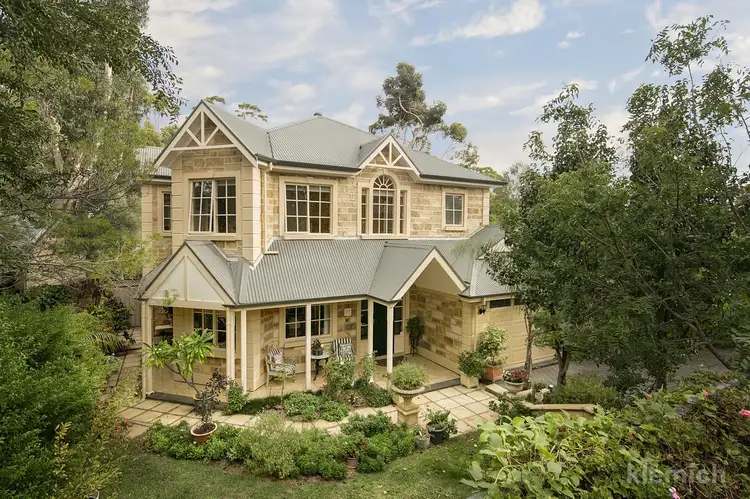
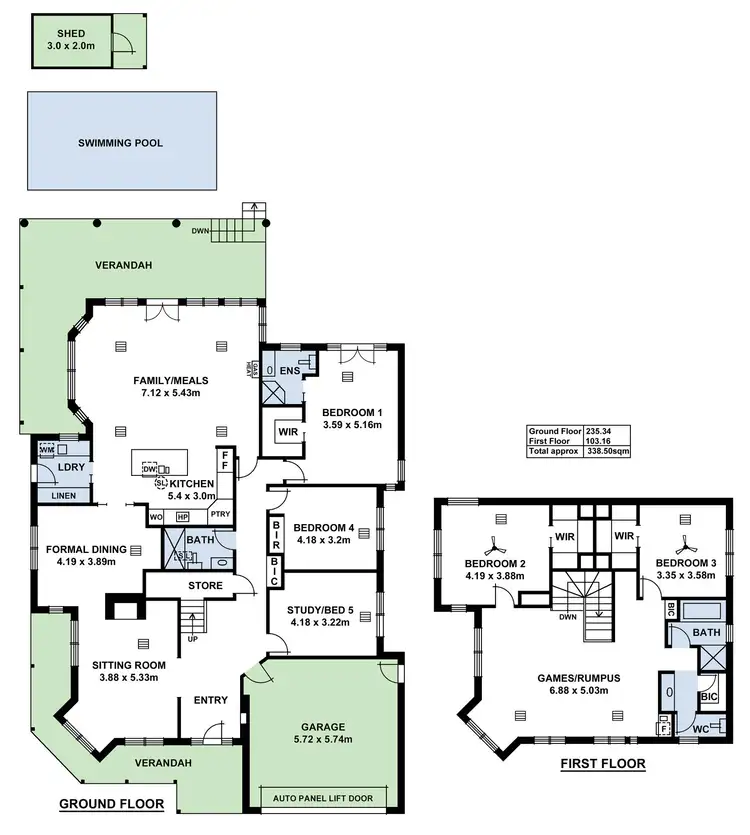
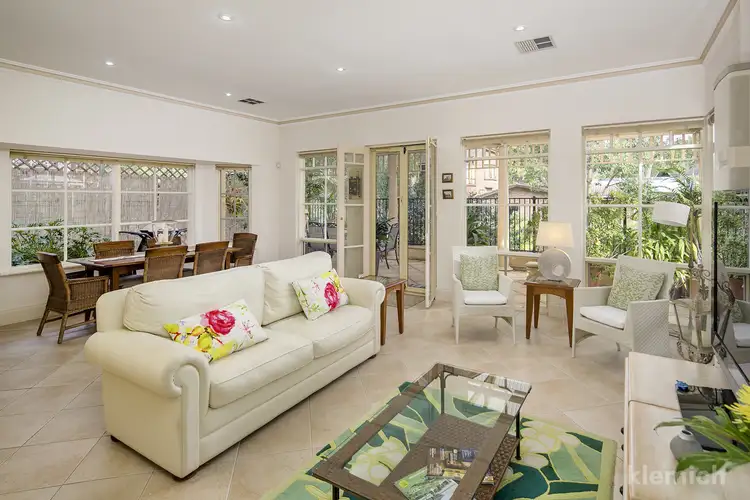
+22
Sold
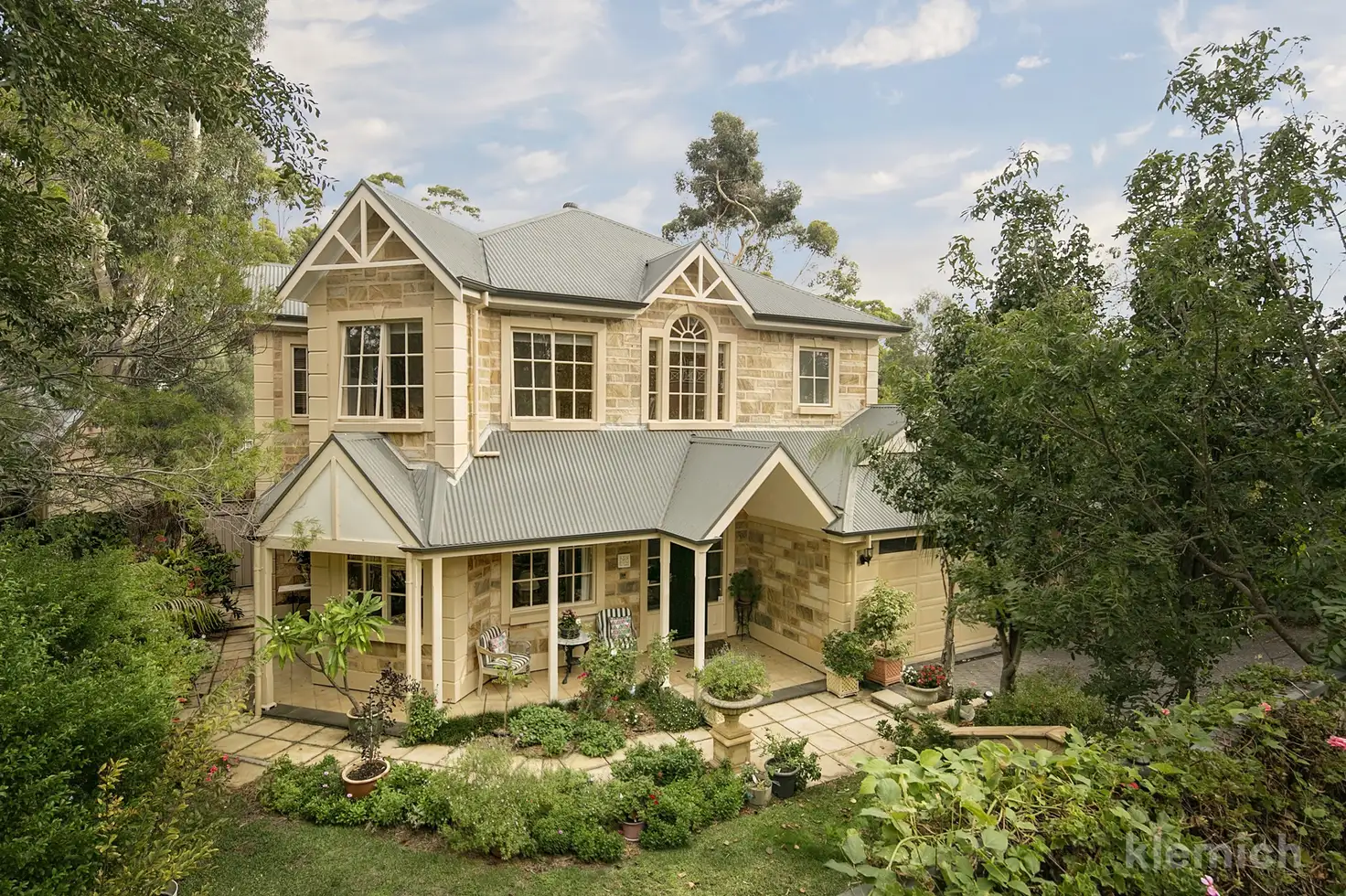


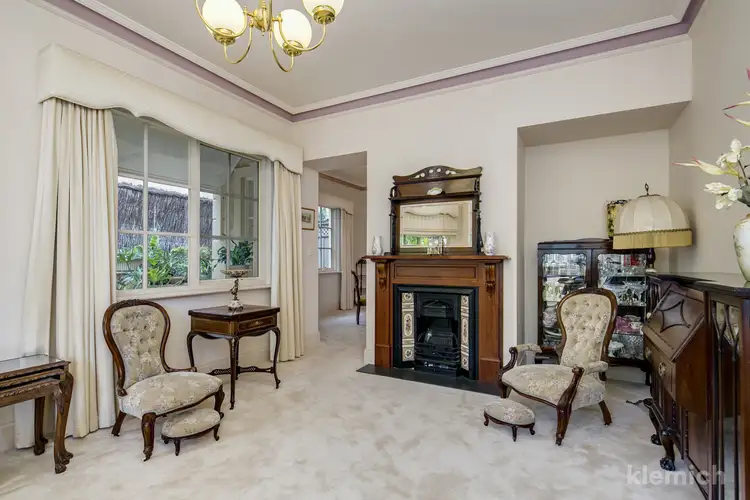
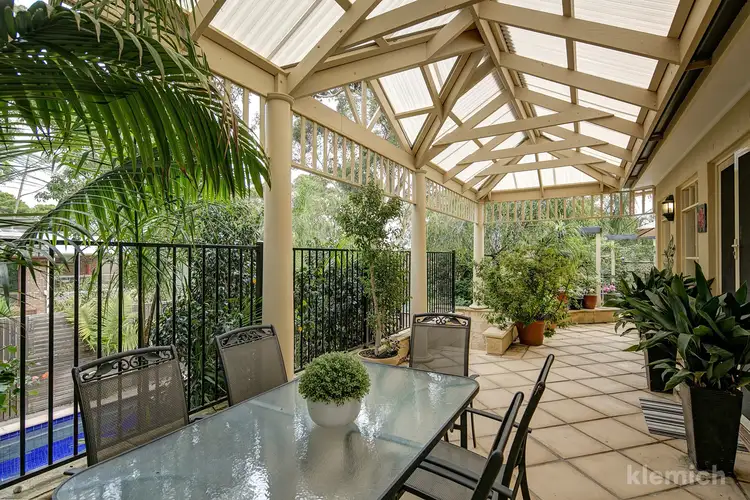
+20
Sold
13 Grevillea Crescent, Stonyfell SA 5066
Copy address
Price Undisclosed
- 4Bed
- 3Bath
- 4 Car
- 752m²
House Sold on Wed 13 Jun, 2018
What's around Grevillea Crescent
House description
“A stunning French country style home ideally suited to growing families!”
Property features
Land details
Area: 752m²
Interactive media & resources
What's around Grevillea Crescent
 View more
View more View more
View more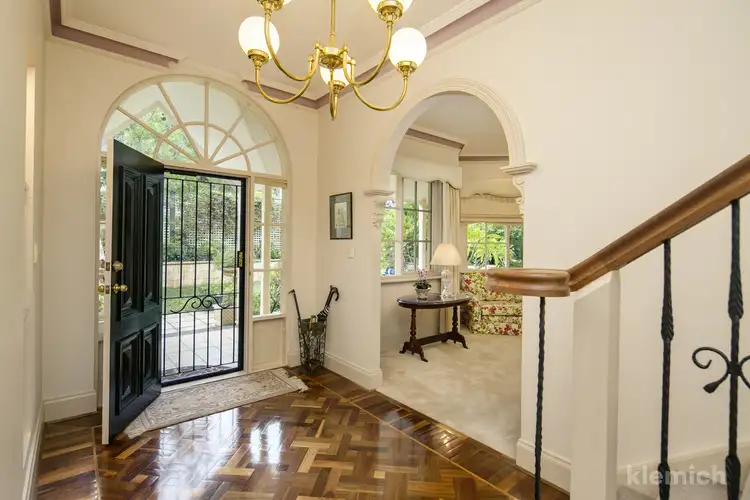 View more
View more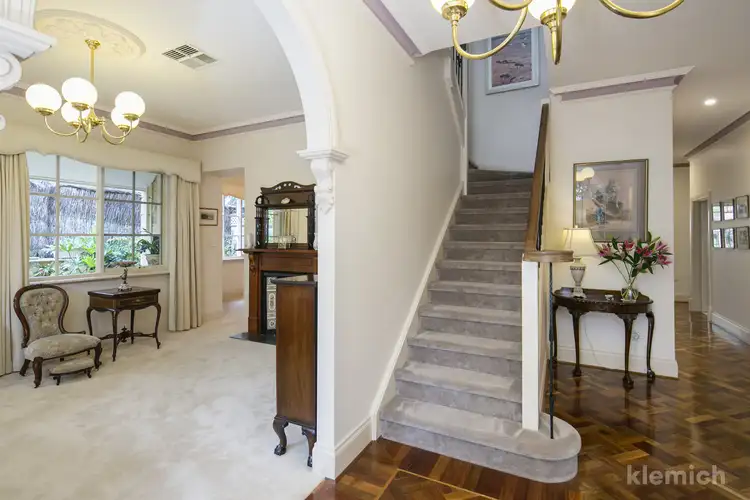 View more
View moreContact the real estate agent
Nearby schools in and around Stonyfell, SA
Top reviews by locals of Stonyfell, SA 5066
Discover what it's like to live in Stonyfell before you inspect or move.
Discussions in Stonyfell, SA
Wondering what the latest hot topics are in Stonyfell, South Australia?
Similar Houses for sale in Stonyfell, SA 5066
Properties for sale in nearby suburbs
Report Listing

