If you've been waiting for the ultimate family home that ticks every box – this is it. Architecturally designed and flawlessly finished, this home is a one-of-a-kind showstopper that combines luxury, practicality, and style in the most breathtaking way.
Every detail has been considered, every space thoughtfully designed – it's not just a home, it's a lifestyle upgrade.
From the moment you arrive, the home's perfect presentation makes a strong first impression. But it's when you step through the wide entryway that the magic really begins. A stunning hallway welcomes you with soaring ceilings, designer pendant lighting, and an abundance of natural light that flows through the home.
Entertain in style with your custom-designed media room – complete with raised tiers for a true cinema experience. Every corner of this home reveals a new surprise, from the spacious layout to clever design features that cater to the whole family.
The heart of the home is the jaw-dropping open plan kitchen – a chef's dream with double pyrolytic ovens, gas cooktop, stone benchtops, a large butler's pantry, and space for a plumbed double fridge. This space is a standout for those who love to cook or entertain.
The kitchen flows effortlessly into the living and dining zones, then spills out onto the oversized rear deck – your ultimate all-season entertaining space. With plantation shutters for privacy, a peaceful bush backdrop, and the soothing sounds of kookaburras, it's the perfect spot for your morning coffee or sunset drinks with friends.
All bedrooms are generously sized with plush flooring, built-in robes, ducted air-conditioning, and natural light. One bedroom even includes its own ensuite – ideal for guests or teens. The master suite is in a league of its own – a private retreat with an oversized layout, deluxe walk-in robe, and a luxurious ensuite featuring a double vanity, dual shower heads, and bushland views. Step outside onto your private master deck and relax in your own freestanding bath – the ultimate escape.
Downstairs, a huge under-house area awaits with its own kitchenette and toilet. It's well above legal height and ready to be built in (STCA) – ideal for dual living, a studio, or expansive workshop space. Outside, there's room for all the toys with side access, off-street parking, a ramp for the pups, fire-pit area with sandstone feature wall, and more.
Features You'll Love:
• Architecturally designed, high ceilings & flooded with natural light
• Large entryway with wide, light-filled hallway & feature pendant lighting
• Private, separate master suite with large walk-in robe & luxe ensuite
• Master deck with stunning bush views & outdoor bath tub
• 3 additional large bedrooms with built-ins, one with private ensuite
• Designer kitchen with stone benchtops, double oven & gas cooktop
• Butler's pantry, plumbed fridge space, generous storage
• Separate custom media room with raised tiers – true cinema experience
• Expansive open plan living/dining flows to entertainer's dream deck
• Huge covered rear deck with plantation shutters & bush outlook
• Stylish main bathroom, separate powder room, large laundry
• Double garage with remote entry, additional off-street parking
• Security system
• Side access & parking for boat, trailer or caravan
• Huge under-house area with toilet & kitchenette plus plenty of storage
• Landscaped gardens, sandstone fire-pit area, fully fenced yard
• 2 x water tanks, 3-phase power, low-maintenance yard
• Ducted air-conditioning throughout for year-round comfort
Set in a quiet no-through road surrounded by established homes, this location is incredibly popular with families. Walk to Burnside State & High Schools, St John's Catholic School, and enjoy nearby parks, creeks, and trails. You're also just minutes to Nambour & Woombye and within easy reach of the Sunshine Coast's beaches & hinterland regions.
A rare blend of high-end design and everyday comfort – this is a home your family will fall in love with the moment you walk through the door.
Don't miss your chance to secure this extraordinary home. Contact us today to arrange your private inspection.
Disclaimer:
The information statements, views/or opinions expressed in this publication are to be used as a guide only. Neither the Seller, Property Lane Realty nor any other person involved in the preparation of distribution of this material gives any guarantee or warranty concerning the accuracy or validity of its contents nor will they accept any liability. All prospective Buyers should make their own enquiries and satisfy themselves by inspection or otherwise as to the suitability of the property.
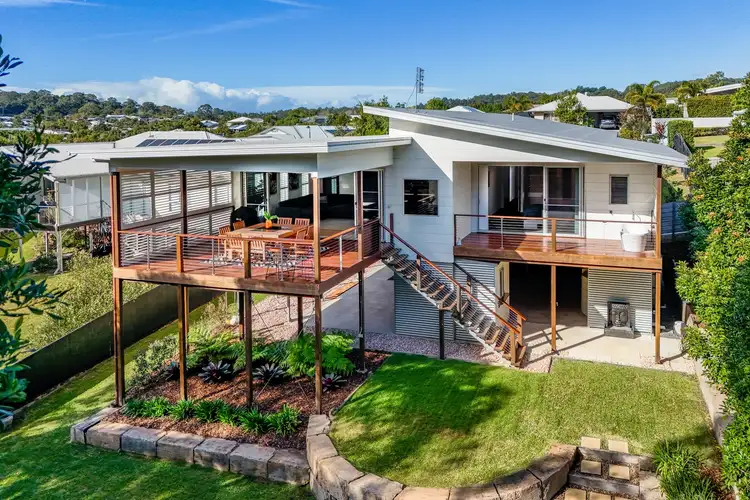
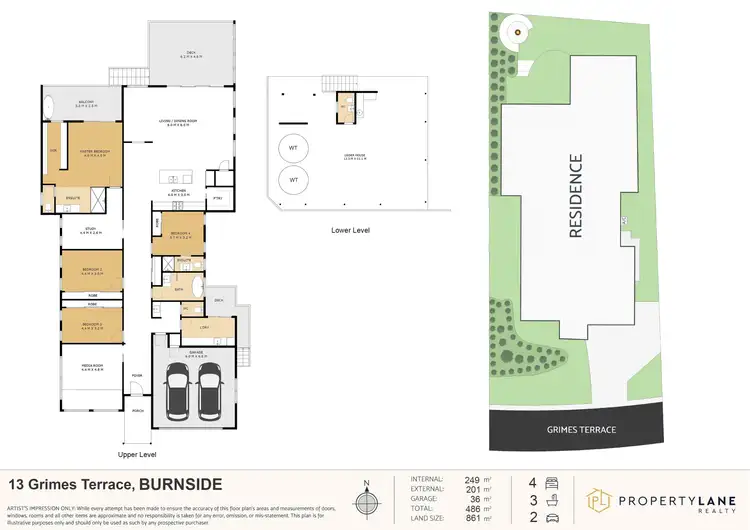
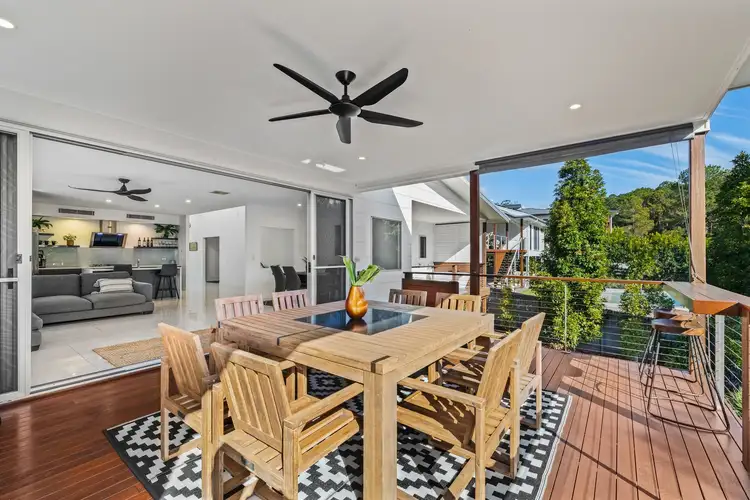
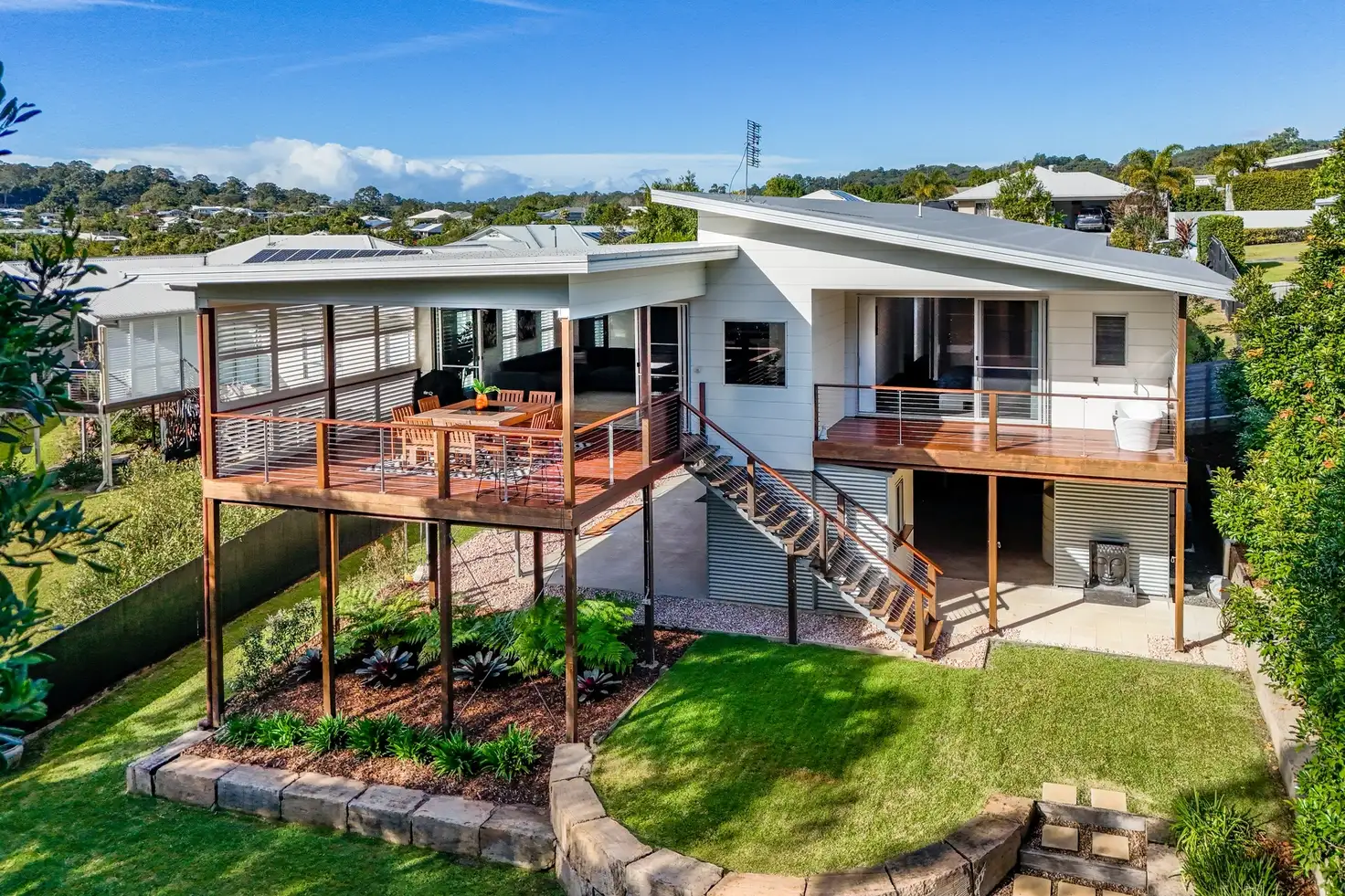


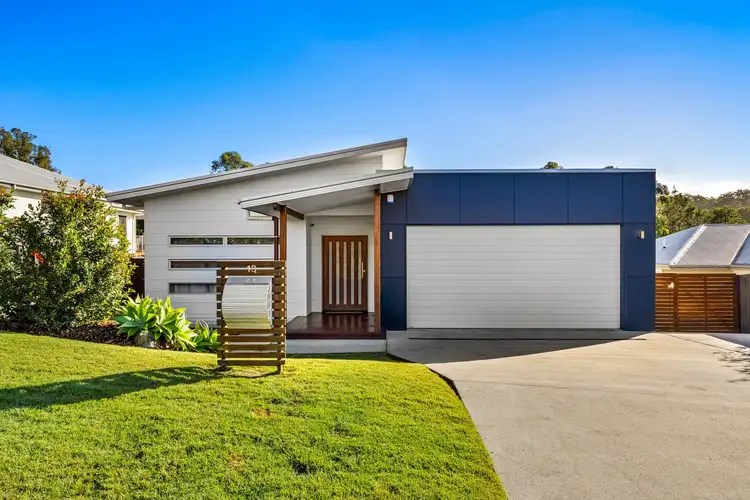
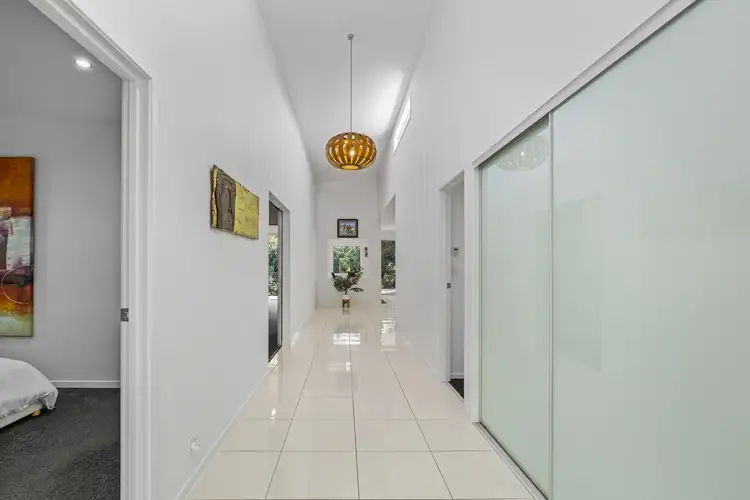
 View more
View more View more
View more View more
View more View more
View more
