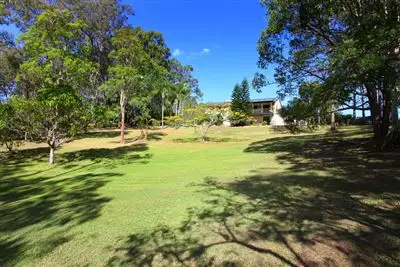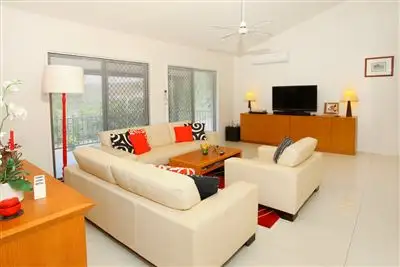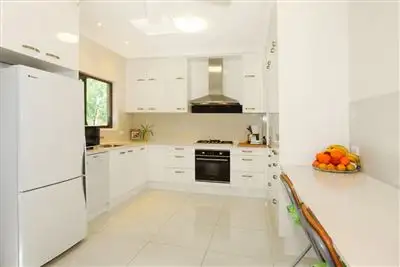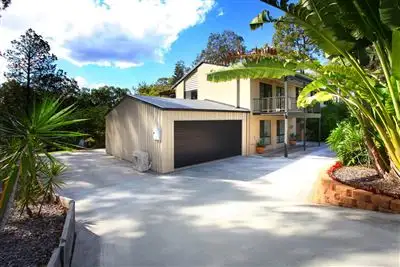Price Undisclosed
6 Bed • 3 Bath • 2 Car • 4273m²



+23
Sold





+21
Sold
13 Grosvenor Court, Worongary QLD 4213
Copy address
Price Undisclosed
- 6Bed
- 3Bath
- 2 Car
- 4273m²
House Sold on Thu 11 Sep, 2014
What's around Grosvenor Court
House description
“Open Homes Cancelled - Property Now SOLD!”
Property features
Other features
Tenure: Freehold Property condition: Renovated, Excellent Property Type: Acreage/semi rural, House House style: Highset Garaging / carparking: Double lock-up, Auto doors (Number of remotes: 2), Off street Construction: Render and Brick Joinery: Timber Roof: Tile and Concrete tile Insulation: Ceiling Walls / Interior: Gyprock Flooring: Tiles and Carpet Window coverings: Blinds (Venetian) Electrical: TV points, TV aerial, Phone extensions Property features: Safety switch, Smoke alarms Chattels remaining: Water tank and pump, dishwasher, remote controls for gates and garage, external roller sun blinds: Blinds, Fixed floor coverings, Light fittings, TV aerial Kitchen: Designer, Modern, Open plan, Dishwasher, Separate cooktop, Separate oven, Rangehood, Double sink, Breakfast bar, Gas bottled, Pantry and Finished in (Laminate, Othercaesarstone) Living area: Separate dining, Open plan Main bedroom: King, Walk-in-robe and Ceiling fans Bedroom 2: Double and Built-in / wardrobe Bedroom 3: Double and Built-in / wardrobe Bedroom 4: Double and Built-in / wardrobe Bedroom 5: Double Bedroom 6: Double and Built-in / wardrobe Additional rooms: Family, Rumpus (Balcony / deck) Granny flat: Attached Main bathroom: Bath, Separate shower, Additional bathrooms Family Room: Balcony / deck Laundry: Separate Workshop: Combined Views: Rural, Park, Private, Bush Aspect: North Outdoor living: Entertainment area (Covered, Uncovered, Concrete), Garden, BBQ area, Deck / patio Fencing: Fully fenced Land contour: Flat to sloping Grounds: Manicured, Backyard access, Landscaped / designer Sewerage: Bio cycle Locality: Close to transport, Close to schools, Close to shopsBuilding details
Area: 371m²
Land details
Area: 4273m²
What's around Grosvenor Court
 View more
View more View more
View more View more
View more View more
View moreContact the real estate agent
Nearby schools in and around Worongary, QLD
Top reviews by locals of Worongary, QLD 4213
Discover what it's like to live in Worongary before you inspect or move.
Discussions in Worongary, QLD
Wondering what the latest hot topics are in Worongary, Queensland?
Similar Houses for sale in Worongary, QLD 4213
Properties for sale in nearby suburbs
Report Listing

