Discover the simple joys of this peaceful haven tucked away in the hills of Isabella Plains. It's just a short walk to shops and good schools, and the town centre is only minutes away. This home has been updated with care, making it a comfortable and stylish retreat for your family. With two living areas, two bathrooms, and a delightful outdoor space, it's a place where you can truly feel at home.
Enjoying a sunny aspect, the living areas welcome plenty of natural light, creating an airy and inviting atmosphere. The lounge and dining areas offer a relaxed space to unwind, with views of the mature gardens and mountains beyond. The large family room ensures that all important second living space, connecting seamlessly to the updated kitchen, featuring quality stainless-steel appliances, ample bench space, kitchen island and plenty of storage.
Outside, the large entertaining deck is the ideal spot for family gatherings or simply enjoying the peaceful backyard surrounded by mature trees. The master suite provides a quiet escape, complete with walk-through robes and immaculate ensuite. Two more bedrooms offer flexibility and share a well-maintained family bathroom.
Perched in an elevated position, with glimpses of the mountains, and right across the road from a nature reserve, this home enjoys a fantastic setting. Convenience is key, with shops, schools, and transport links close by. If you're looking for a place that balances style with family and practicality, then don't wait; only one lucky family will get to call this house their own.
Features:
� Updated stylish 3-bedroom, 2-bathroom family home.
� Large light filled lounge and dining areas with lovely views.
� Spacious family living area filled with natural light.
� Updated kitchen with sleek dark wood cabinetry, stainless steel oven and dishwasher, induction cooktop, designer matte black sink and tons of storage
� Covered entertaining deck drenched in morning sun overlooking lush backyard.
� Master bedroom with walk-in robe and ensuite
� Two additional bedrooms, one with a built-in robe
� Family bathroom with separate bath and shower.
� Ducted Gas Heating
� Ducted Evaporative Cooling
� Single carport with extra parking space for a trailer, caravan, or boat
� Outdoor awnings to keep the house cool in summer.
� Facing nature reserve and minutes from shops, transport, and link roads
� Living space: 129m2
� Land size: 696m2
� Land value: $510,000
� House built: 1986
� Rates: $3,053 per annum
� Land tax: $4,573 per annum (if applicable)
� EER: 1 Star
Disclaimer:
Please note that while all care has been taken regarding general information and marketing information compiled for this advertisement, LJ HOOKER TUGGERANONG does not accept responsibility and disclaim all liabilities in regard to any errors or inaccuracies contained herein. Figures quoted above are approximate values based on available information. We encourage prospective parties to rely on their own investigation and in-person inspections to ensure this property meets their individual needs and circumstances.
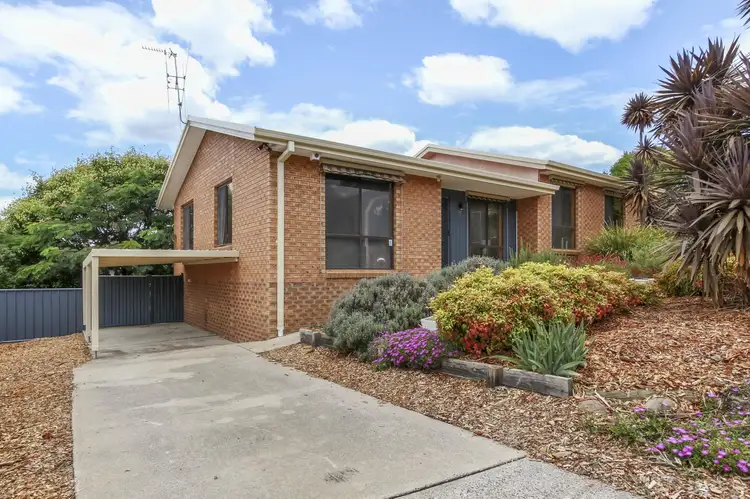
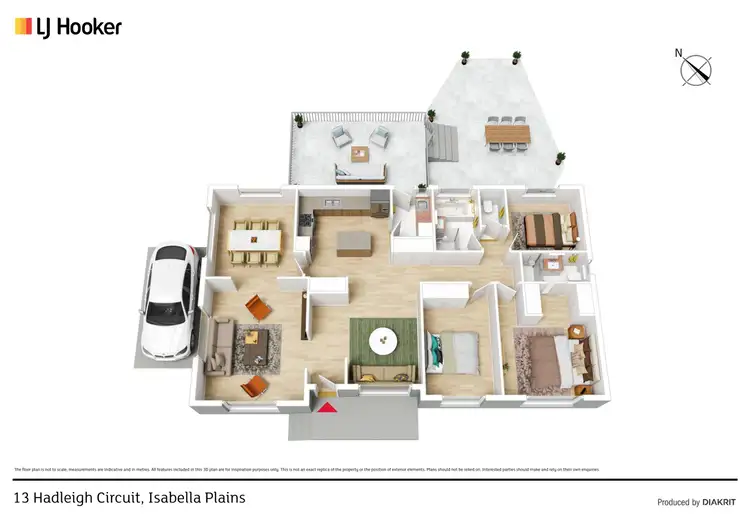
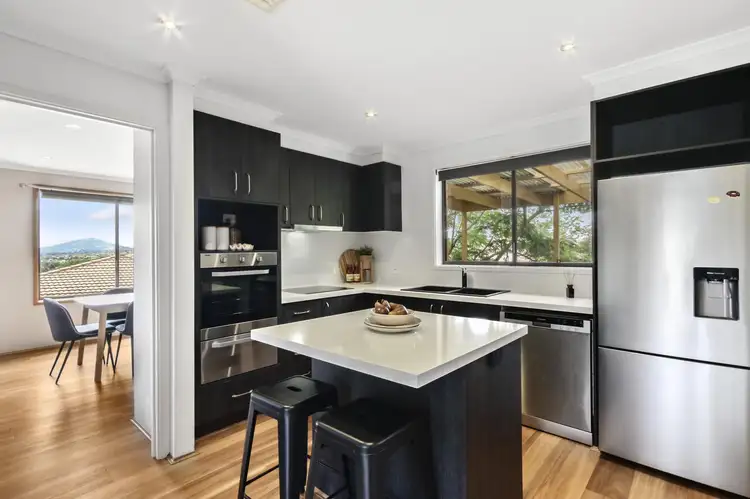
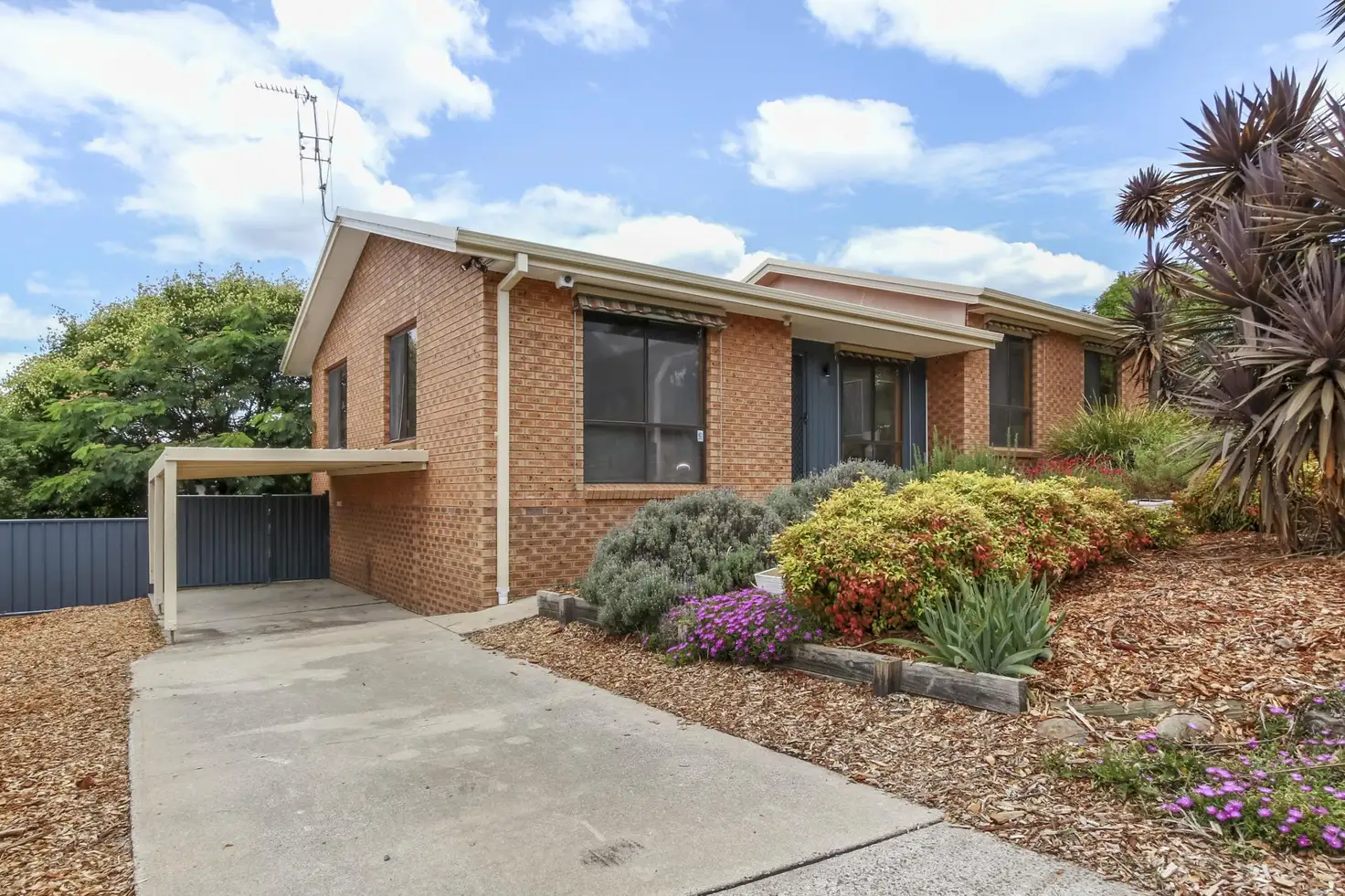


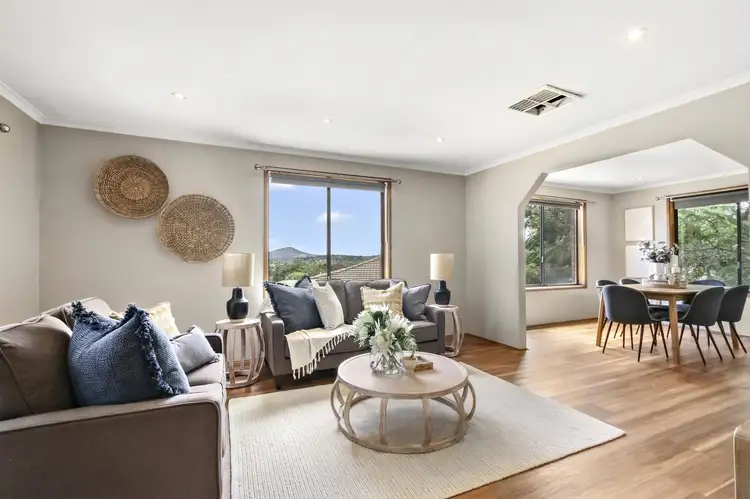
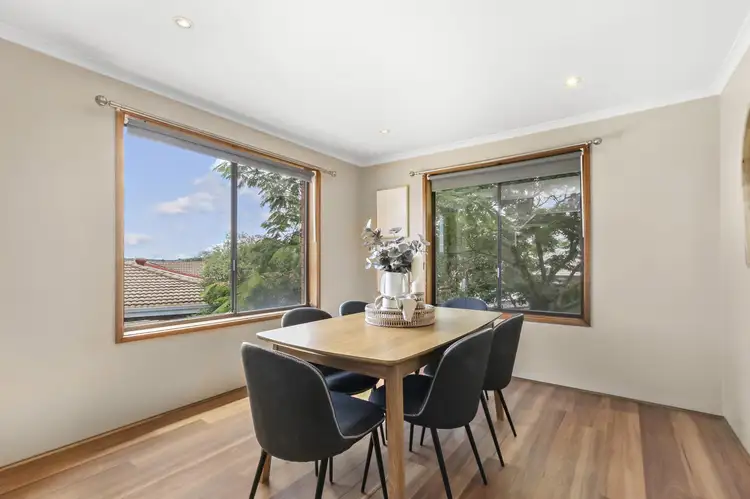
 View more
View more View more
View more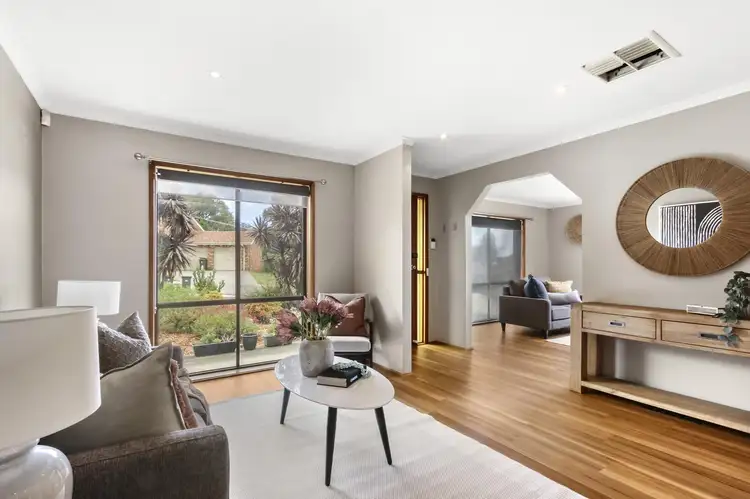 View more
View more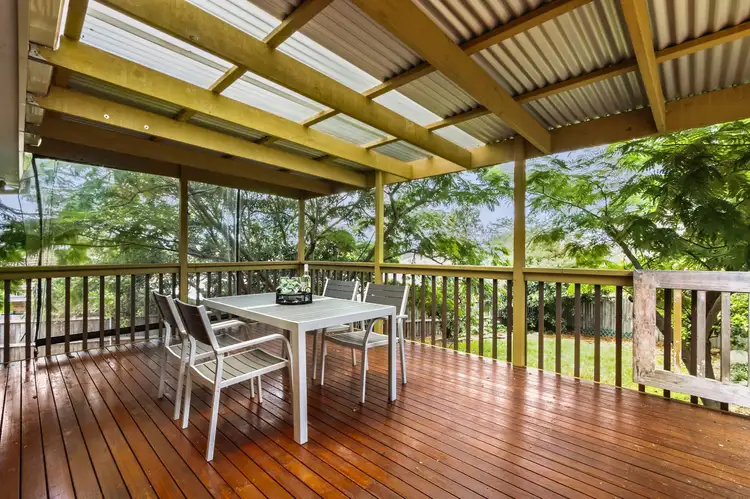 View more
View more
