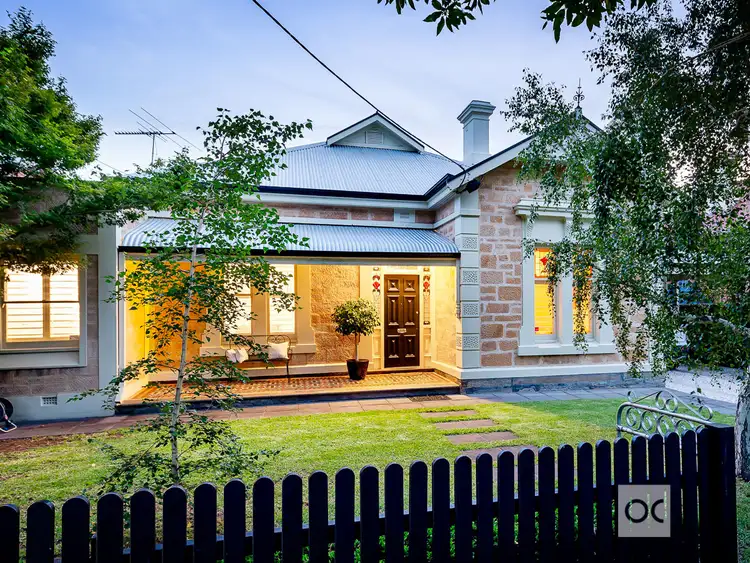AUCTION Sat 9 Feb at 12pm (usp)
Positioned on a quiet, tree-lined street, this early 1900s sandstone villa with impressive street presence offers a versatile floorplan with immaculate interiors finished to exacting standards. Sophisticated interiors include contemporary open plan living with seamless indoor/outdoor flow alongside both formal and informal options. The designer JAG kitchen features stone benchtops and stainless steel appliances, overlooks the outdoor entertaining area, the sparkling in-ground pool and landscaped gardens.
Sited on picturesque grounds of 712sqm (approx), it provides a family-friendly lifestyle within minutes to quality schools, including a short stroll to Walford Anglican School, Unley Primary School & zoned for Unley High. It is perfectly located between Unley and King William Roads with an abundance of cosmopolitan living and shopping amenities just moments away.
• Wide entrance hallway with hardwood flooring, picture rails and ornate arch leading to rear open plan living area
• North facing formal lounge featuring built-in cabinetry, ornate ceiling rose, leadlight windows and plantation shutters
• Formal dining room with French door access to carport
• Rear open plan casual meals and living featuring gas log heater, built in speakers and blackbutt hardwood flooring, opening to the outdoor entertaining area
• Designer JAG kitchen with DeLonghi appliances including dishwasher, 900mm oven, 5 burner gas cooktop and rangehood
• Expansive master suite with walk in robe with floor to ceiling his and hers cabinetry, built in small office and ensuite featuring double floating vanity, frameless shower and w/c
• Second large bedroom with direct access to the main bathroom, picture rails, built in robe and French doors to courtyard.
• Versatile third double bedroom or home office with ornate fireplace, built in shelving, desk and wardrobes
• Large main bathroom with semi-frameless shower, bath tub, generous floating vanity and French doors to side courtyard
• Paved outdoor entertaining area with built in BBQ, solar heated swimming pool and poolside cabana with ceiling fan
• Laundry/butler pantry with extensive storage, sink, third w/c and external access
• Other features include ducted reverse cycle a/c, monitored alarm system, cellar and generous storage
• Two car end on end carport, designer established gardens
OUWENS CASSERLY - MAKE IT HAPPEN™
RLA 286513








 View more
View more View more
View more View more
View more View more
View more
