A magnificent family retreat offering panoramic views of Adelaide with in-ground pool and a full-size tennis court.
Unveiling a rare and exciting opportunity to purchase this Adelaide Hills oasis situated on an elevated north-facing allotment with stunning sweeping views of hills and sea. Tightly held and dearly loved by the same family for 50 years, it is now offered to the market for the next family to embrace and enjoy.
The 8,200sqm parcel of land incorporates a long meandering driveway lined with lush gardens guiding you to the sandstone homestead with a wraparound verandah and deck. Privacy and serenity are found in the main residence, a beautifully presented c.1900 stone-fronted cottage, which has been extended and updated over the years.
Divided into two living wings, the generous floorplan provides spacious, adaptable accommodation to perfectly suit your family's needs. Entry is via the family living area, where exposed stone walls, timber ceiling beams, and large picture windows provide boundless views over Adelaide and a warm ambience that continues throughout the home. Spend a warm winter's night around the combustion fire, and in the warmer months, you'll enjoy family dinners out on the terrace while overlooking the picturesque botanic-like grounds. A lovely range of mature deciduous trees provides a backdrop of greenery and ever-changing colour.
Heading into the gourmet kitchen, whether you're cooking for one or for many, it will be an enjoyable task with double stainless steel Siemens ovens, an electric induction cooktop, granite benchtops and convenient storage at every turn. The north-facing gallery-style window showcases panoramic views that are breath taking in scale, bathing the kitchen and casual meals area in stunning natural light.
The main living wing continues through to a formal dining room that features leadlight windows and lofty ceilings that are complemented by a leadlight skylight. As you enter the adjoining formal sitting room, original features have been preserved, including polished jarrah floorboards, decorative pressed metal wall panels, and a charming open fireplace providing an elegant setting with large picture windows overlooking the city, and French doors opening out to the verandah. The main living wing is made complete by including the primary bedroom, featuring built-in robes and private French door access to the verandah.
The children's living zone comprises four spacious bedrooms - all of which feature built-in robes - and the fourth bedroom could potentially be utilised as a study or home office if you'd like. The centrally located family bathroom includes a shower, bathtub and WC amenities. Designed with those busy mornings in mind, a second bathroom provides an additional toilet and a second shower. All bedrooms are fitted with plantation shutters and offer picturesque garden views.
Setting a high benchmark in luxury family living, the established grounds surrounding this home have something to offer the whole family. There are versatile entertaining zones to suit any occasion, such as the charming gazebo and the elevated and undercover wraparound verandah, where you'll enjoy terrace-style dining and exquisite sunset views.
Far-reaching picturesque gardens with extensive flat lawned areas lend a magical environment for children to play, with local koalas, peacocks and kangaroos known to visit. Keep the family active and outdoors with the full-size tennis court and basketball ring, huge swimming pool with stunning views, and an abundance of open space for games, sports and bike riding - with Eagle Mountain Bike Track also right on your doorstep.
Immerse yourself in the unique lifestyle Crafers West has to offer, being just six minutes from cafes and grocers at Stirling Village, and only 20 minutes to the CBD for a seamless school run and office commute - yet you'll feel like you're a world away. Boasting a lovely, tight-knit community, Crafers West is arguably one of Adelaide's best-kept secrets, promising a magical tree change without the remote location.
Fresh country air, expansive open spaces and breathtaking views that extend out to Yorke Peninsula - 13 Hawk Hill Road is an accomplished homestead, sitting proudly amongst exquisite gardens and enviable amenities - this is your ultimate family paradise.
Features you'll love:
- Unrestricted views of the Adelaide cityscape from Outer Harbour, right down to Glenelg Beach.
- Full-size 'Supergrasse' tennis court and 10'0" basketball ring
- The huge 12m x 6m swimming pool is salt-chlorinated and has a solar blanket
- Convenient pool pump and storage subtly located behind hedging
- Automatic watering system and dripper system to the gardens
- Tree varieties include Japanese Maple, Manchurian Oak and Pear, Mountain Ash, and Claret Ash.
- Offers the ideal venue for every occasion from Sunday family dinners, to milestone events
- Lofty ceilings varying from 3m – 3.3m throughout the home
- A range of heating and cooling options; combustion fire and reverse-cycle split system in the family living room, an open fireplace and oil heater in the formal living room and an oil heater in formal dining room
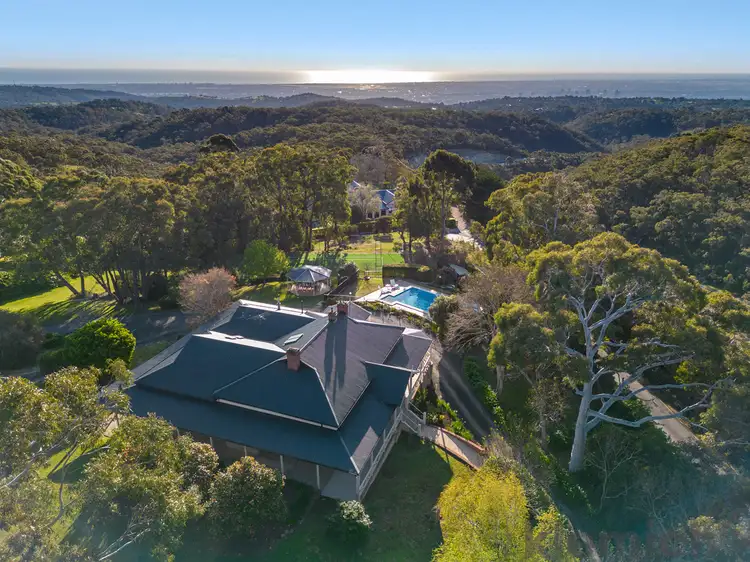
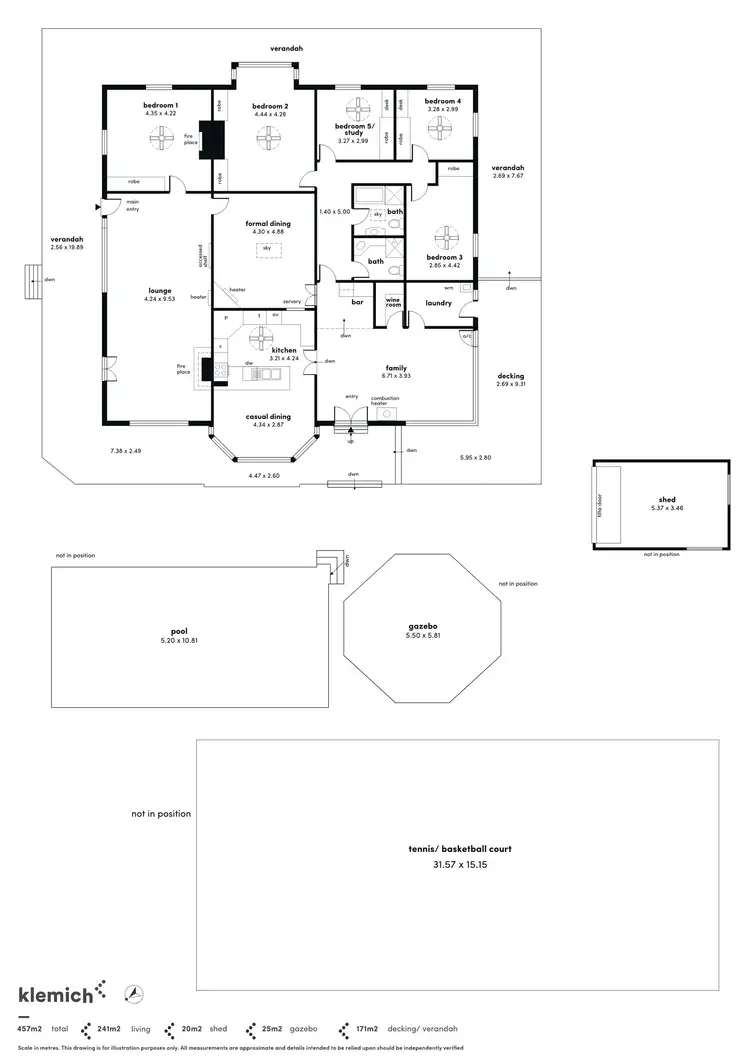
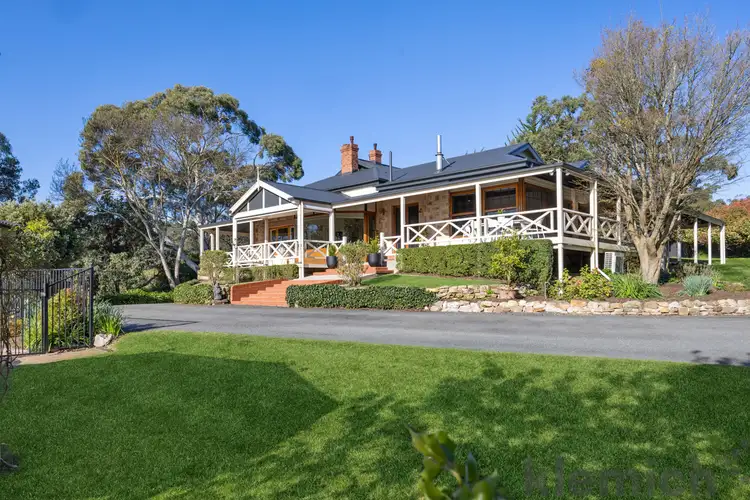
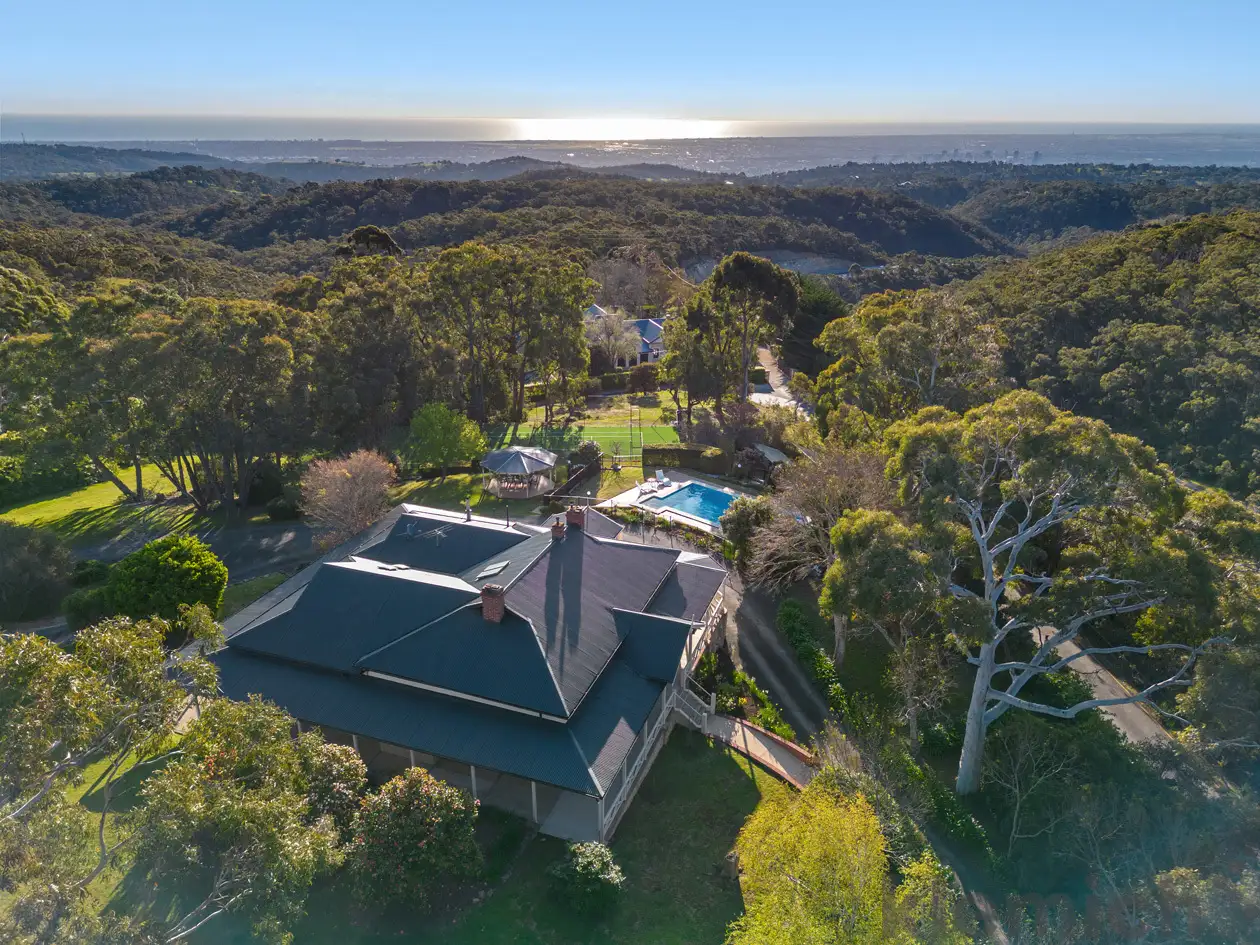


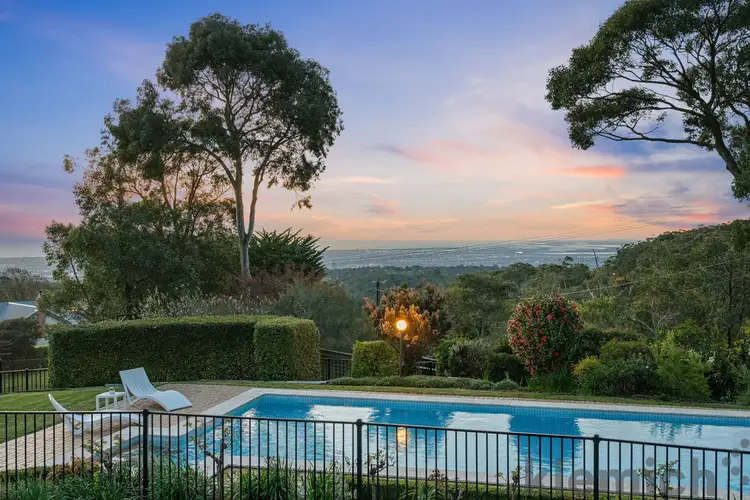
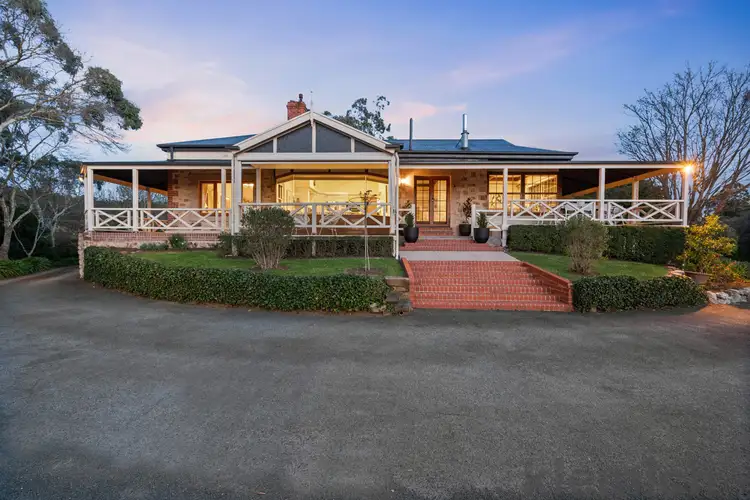
 View more
View more View more
View more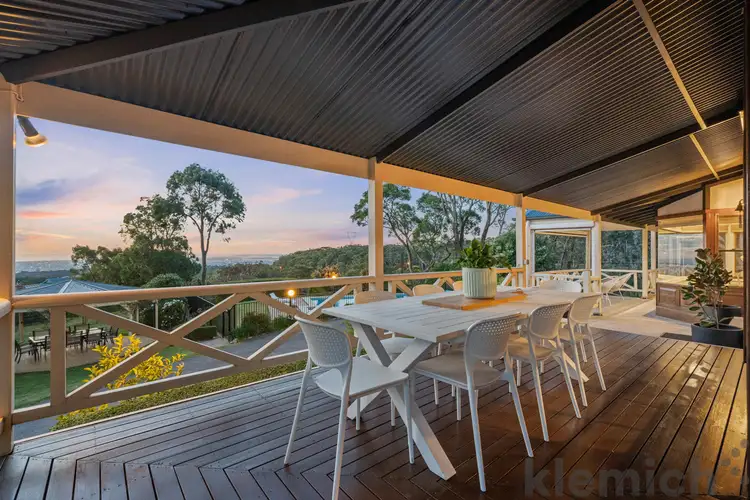 View more
View more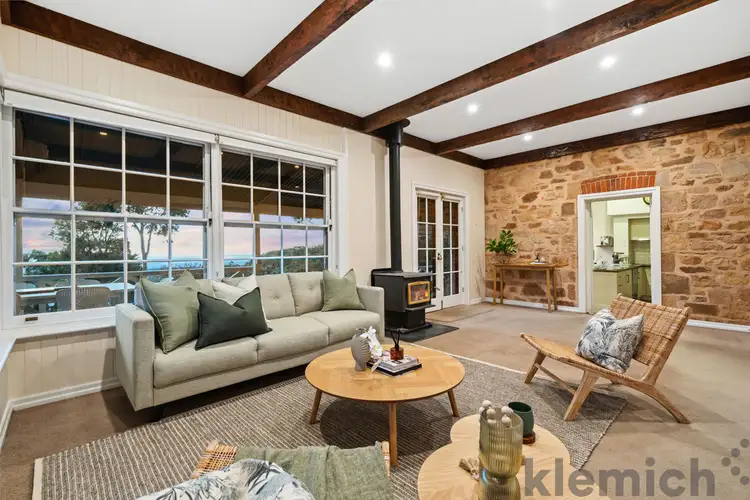 View more
View more
