Best Offers By 12PM, Monday 8th of December (Unless Sold Prior)
Brand new and entirely unforgettable, 13 Hazel Terrace doesn't just make a statement - it sets the bar for an entirely elevated way of living by the coast.
From a bold façade that radiates street presence, to a sweeping 460sqm allotment, to interiors that layer herringbone floors, soaring square-set ceilings, and curved architectural lines, it announces its intentions immediately: sleek, striking, and unapologetically high-end.
A dramatic voided entryway sets the tone, unfolding to an undeniable apex of an open-plan living area. Panes of glass frame the pool like a living artwork, 3.7m ceilings and clerestory windows bounce natural over ever inch, and a gas log fireplace warms winter evenings, while custom lighting shifts the atmosphere from intimate to celebratory at the flick of a switch.
At the centre, a kitchen worthy of its own spotlight pairs statement natural marble with timber cabinetry, fluted accents, premium integrated appliances, and a full butler's pantry for a home hub that's equal parts showpiece and workhorse.
Sliding doors peel back to an enviable outdoor entertaining epicentre, fully equipped alfresco kitchen ensuring hosting is seamless. A sparkling in-ground mineral pool, a green sweep of lush lawn, and landscaped gardens form the ultimate summer sanctuary - private, polished, and irresistibly inviting.
A ground-floor main bedroom suite retreats into its own world, framed by private garden and finished with a walk-in robe and luxe ensuite. Upstairs, the next generation takes centre stage, three double bedrooms, an ensuite, family bathroom with freestanding tub, study nook, and a generous retreat creating a flexible, future-ready domain for kids, guests, or grandkids.
Beneath the beauty, the practicalities are just as impressive: an oversized double garage, mudroom, laundry, extensive storage, guest powder room, and a rainwater tank ensure everything has its place, today and long term.
And then there's the lifestyle - pure Henley, with the best of beachside living your daily rhythm. Just a 5-minute stroll to pick up groceries at IGA, grab a fresh loaf from the bakery, or grab your caffeine hit at Nauti Boy, or venture a little further to Henley Square for brunch at Joe's, dinner at Melt, rooftop drinks at West, or sweet treats at Bottega. Moments from Westfield West Lakes, Royal Adelaide and Grange Golf Clubs, and the Linear Park Trail, it's a location made for lifestyle.
Step in, stand out, stay forever – it's nothing but the best on Hazel.
More to Love:
• Designed by In Property Design
• Interior Designed by Studio Lux Designers
• Hebel Wall construction
• Brand new Torrens titled home on 460sqm allotment
• High-end fully tiled bathrooms, with stone-topped vanities, sculptural mirrors, frameless fluted glass rainfall showers, and gold tapware, with freestanding bath to main
• Gourmet kitchen with natural marble stone surfaces, induction cooktop, dual ovens, and integrated fridge and dishwasher
• Outdoor kitchen with stone benchtops, sink, built-in gas BBQ, and ceiling fan
• Double garage and additional off-street parking on exposed aggregate drive
• Oversized separate laundry with exterior access
• Mudroom and under stair storage
• Herringbone timber floors, with loop pile carpet to bedrooms and upper floor
• High square set ceilings throughout, with 3.7m to rear living
• Recessed ceiling hung curtains to rear living
• Floating timber staircase
• Ducted reverse cycle app controlled air conditioning throughout, with ITS (intelligent temperature sensing) and linear vents to lower floor
• Mineral multli-colour in-ground pool with frameless glass fencing
• Down, under cabinet, and feature pendant and sconce lighting, including statement chandelier to entryway
• Exposed aggregate outdoor paving
• Instant gas hot water service
• Rainwater tank
• Outdoor lighting system and irrigation to garden beds
• Security system
• Escea gas corner fireplace
Specifications:
CT / 6321/890
Council / Charles Sturt
Zoning / GN
Land / 460m2 (approx)
Frontage / 10.06m
Estimated rental assessment / Coming soon
Nearby Schools / Henely Beach P.S, Fulham North P.S, Fulham Gardens P.S, West Beach P.S, Grange P.S, Henley H.S
Disclaimer: All information provided has been obtained from sources we believe to be accurate, however, we cannot guarantee the information is accurate and we accept no liability for any errors or omissions (including but not limited to a property's land size, floor plans and size, building age and condition). Interested parties should make their own enquiries and obtain their own legal and financial advice. Should this property be scheduled for auction, the Vendor's Statement may be inspected at any Harris Real Estate office for 3 consecutive business days immediately preceding the auction and at the auction for 30 minutes before it starts. RLA | 343664
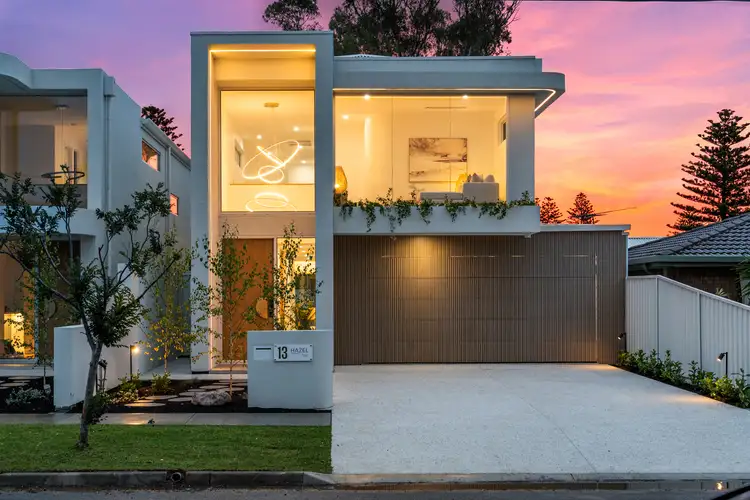
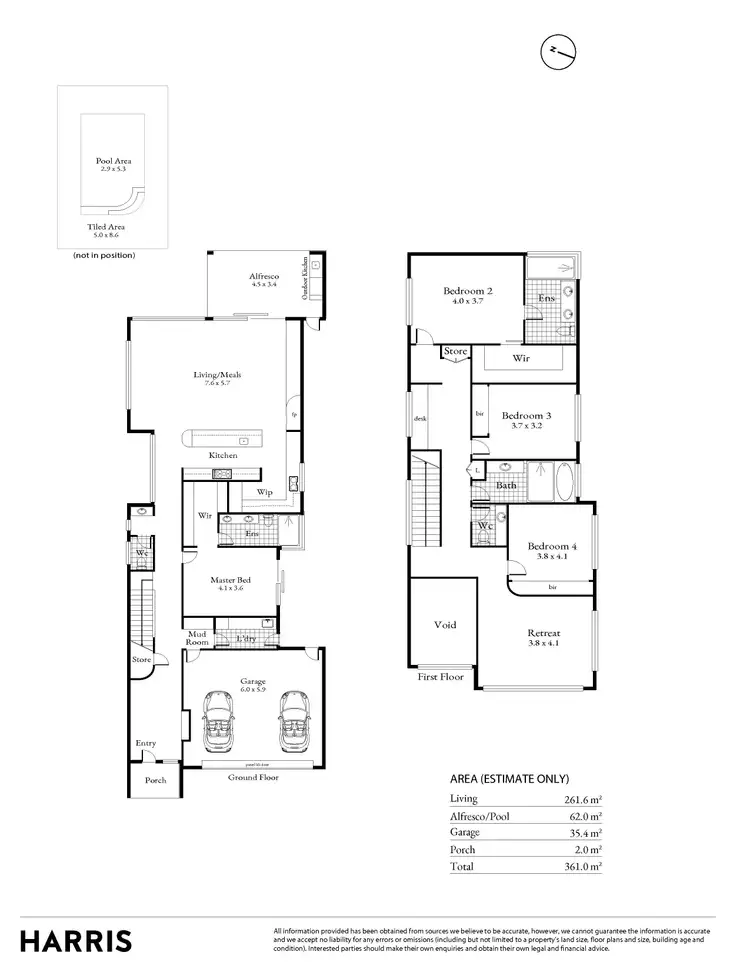
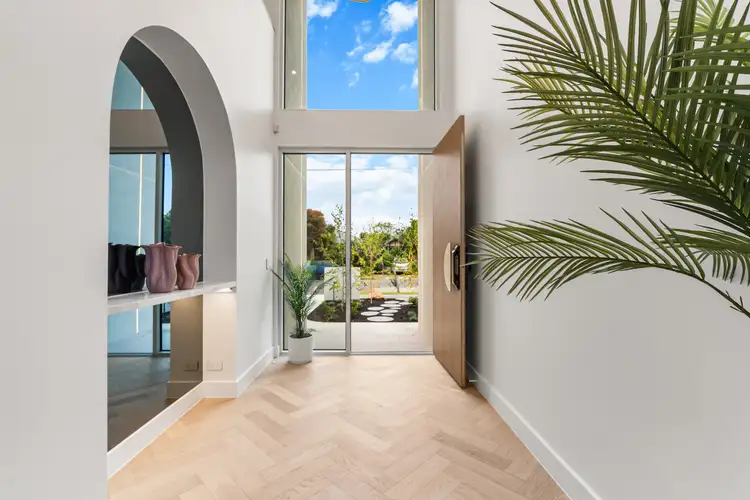




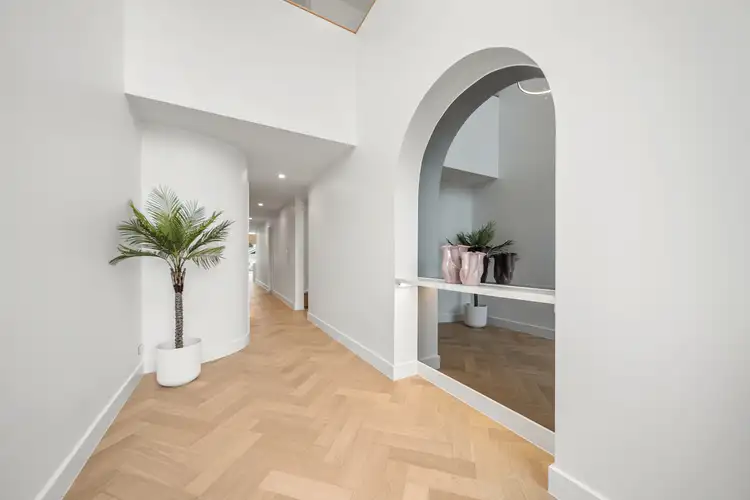
 View more
View more View more
View more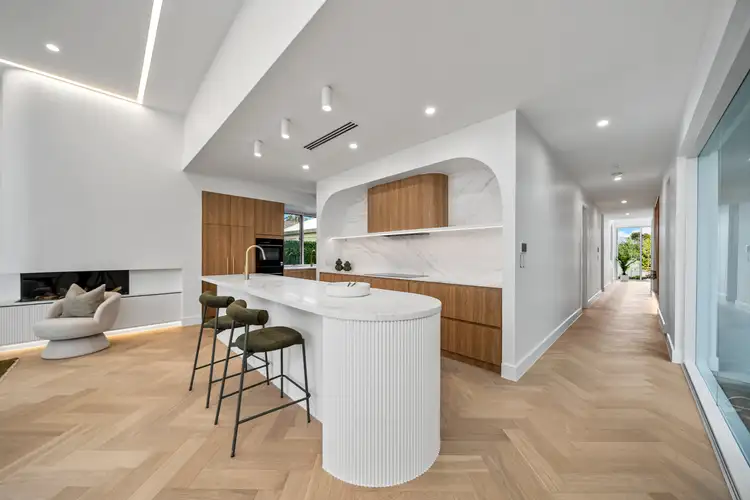 View more
View more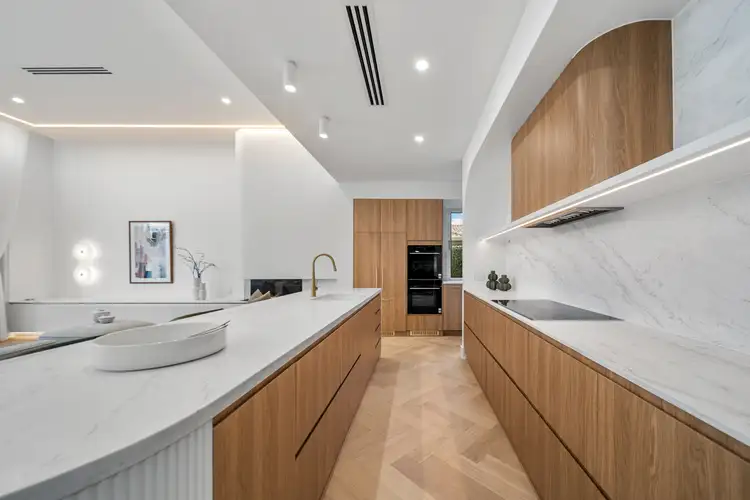 View more
View more
