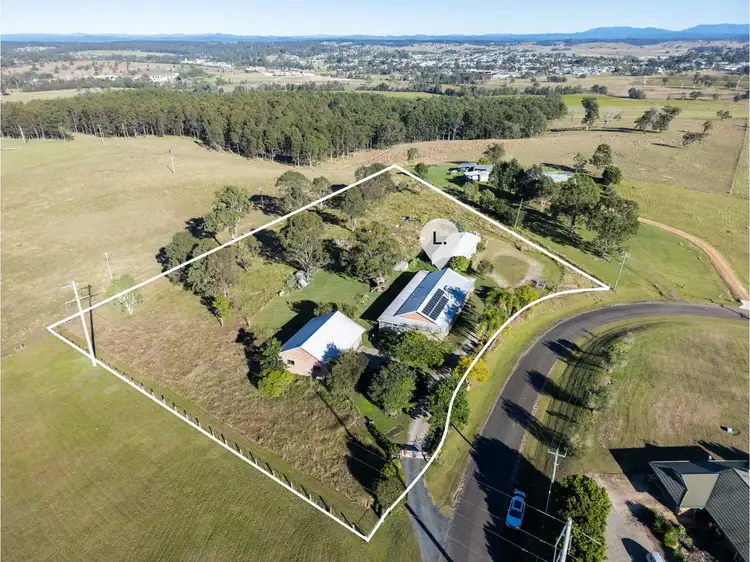Set in a peaceful cul-de-sac in the tightly held enclave of Clarenza, this lifestyle acreage presents the perfect opportunity for seasoned renovators or tradies looking to capitalise on a solid foundation with plenty of upside. Just 7 minutes from Grafton CBD and under 2km from Clarence Valley Anglican School (CVAS), this is a rare offering of space, structure, and serious potential.
Held for nearly 25 years, the 1.72ha (approx. 4.25 acres) parcel features three substantial buildings – a brick home, a character-matched garage, and a 150m² steel shed – all requiring varying levels of maintenance and finishing. For those with the know-how, it's a chance to breathe new life into a quality property and unlock immediate value.
The main residence includes timber floors, 8-foot ceilings, and a wrap-around veranda with expansive rural views. The kitchen is in good working order and the bathroom showcases a charming Victorian theme with claw-foot tub and timber vanity. Three carpeted bedrooms - two with built-ins - and the single garage under the same roofline offers scope for conversion to a fourth bedroom, loft, or rumpus (STCA).
The brick garage mirrors the home's design and comes with 3-phase power, concrete flooring, and plumbing ready for a bathroom. The large steel shed, built in 2021, has high clearance, skylights, 3-phase power, and partial bathroom plumbing-perfect for conversion into a workshop, studio, or additional accommodation (STCA). Some areas are incomplete, presenting a great canvas for immediate improvement.
The land is divided into two paddocks, with a former chook pen still in place. With town water, solar power, and General Residential R1 zoning, there's potential not just to renovate but to subdivide into three 1-acre lots (STCA).
If you're ready to roll up your sleeves, this property offers the framework to create something truly special-and add value from day one.
Contact Jack Anderson from Lifestyle Grafton on 0466 269 334 to arrange your inspection.
Key Features:
• Three buildings on one title
• 1.72Ha (approx. 4.25 acres) of gently sloping, cleared land
• General Residential R1 zoning
• Covered parking for 13+ vehicles across house, garage, and shed
• 3-bedroom brick home with timber floors, wood fireplace, and wrap-around veranda
• Victorian-style bathroom with claw-foot tub + second shower
• Garage with 3-phase power & plumbing for bathroom
• 150m² steel shed (built 2021) with 3-phase power, skylights & partial bathroom plumbing
• Potential to convert garage to extra living space or guest accommodation (STCA)
• 6.6kW solar system with solar hot water
• Partially fenced with two paddocks and town water connection
• Bush-fire free & flood free zone
• Potential opportunity for re-development by the new owner for subdivision into three 1 acre lots (STCA).
• Town water
• Septic system
DISCLAIMER: The information contained in the advertising of this property is based on information provided to the agents, and the vendor and agents expressly disclaim any liability arising therefrom. The accuracy of the information cannot be guaranteed, and prospective purchasers should make their own enquiries and form their own judgement as to these matters.








 View more
View more View more
View more View more
View more View more
View more
