Located only minutes from the areas best beaches, shops, and transport, and resting on a large 708 m2 block, this 130 m2, three-bedroom home is ideal for first-time homeowners and investors alike.
Built in 1973 of solid brick with a great weatherboard extension at the rear, the home boasts two generous living areas, kitchen dining and a private back garden with a large all-weather dining area.
The formal lounge is spacious and also features a wall a/c unit, a gas fireplace, ceiling fan, Foxtel points and electric security roller shutters. The family room, integrated with the kitchen dining, provides plenty of space and has a plumbed bar area which could be converted into an effective study nook.
Let us be clear that the kitchen is basic, but provides plenty of space for development and features a plumbed gas stove, dishwasher, ceiling fan as well as a generous walk in butlers pantry. The kitchen extends to provide a family dining area, which then steps down into a large family room and then opens into the back garden via sliding glass doors.
The master bedroom features a generous built-in robe and Foxtel points, as well as wall unit a/c, with the other two bedrooms provide comfort and privacy. The bathroom with tub, and separate toilet, are a triumph of 70s era tiling, offering kaleidoscope in pink as well as watertight convenience with modern fittings in the shower. A second toilet is accessible via the independent laundry.
Outside, one can take respite in the large, private yard with large plum and apple trees adding to the beauty and privacy of the space. There is room for undercover dining under the veranda, a vegetable patch with chickens, and a spirited game of backyard cricket. For the gardener in the family, there is a tidy tool shed (2.5 x 6m) in the back yard, complete with tools and seedling benches, and an auto-irrigation system servicing both front and rear gardens.
As a bonus to the three bedrooms inside, the property also features a warm, lined independent rumpus room (5 x 6m), which could be used as study, playroom, teenagers retreat or man cave.
In summary, this property is ideal for people looking to improve their lifestyle through development: abundant space and endless possibilities will be there from the get-go. Being close to shops, transport and less than a 5 minute walk from the beaches and surf-breaks of the mid-coast, a fantastic lifestyle awaits.
General Features:
* Built in 1973, solid brick construction with quality weather-board extension.
* 130m2 living space on a well-proportioned 708m2 block.
* Three-bedroom, one-bathroom, two toilets.
* Two living rooms and independent rumpus room.
Interior Features:
* Formal lounge room with wall mounted Mitsubishi heavy duty a/c, Rinnai gas heater, Foxtel points, ceiling fan and electric roller shutters.
* Second large sunken lounge with study nook / 70s bar and wall mounted a/c.
* Good-sized master with built-in robe, ceiling fan, wall unit a/c, Foxtel points and electric roller-shutters.
* Two further quality bedrooms, both with electric roller shutters.
* Full bathroom with tub, new thermostat controlled hot water system and separate toilet.
* Second toilet attached to spacious laundry.
* Kitchen with Chef gas cooker, Samsung dishwasher, walk-in butlers pantry and space for dining.
* Step-down to large family room, with plumbed bar/study nook and a Carrier wall mounted air conditioner.
* NBN to the home.
* Linen press for storage.
Exterior Features:
* Attractive front garden with lawn and well established trees and shrubs, and automatic watering system.
* Sensa-lights above front door.
* Electric security roller shutters on all windows.
* Space for 2 cars in the carport and a further two off-street.
* Lockable rear gate separating front from back yards.
* Large paved outdoor dining space under main veranda (3.5 x 7m).
* Workshed (2.5 x 6m) with benching and pull up wall (old garage door) to allow greater workspace and natural light and ventilation.
* Carpeted and lined Rumpus room (5 x 6m).
* Rinnai instaheat gas hot-water service.
* Rainwater tank (500L) available for garden.
* Very private yard bounded by shrubs and a large plum and apple tree.
* Central lawn area (7 x 8m).
* Auto-irrigation system for front lawns and gardens with manual pop-ups caring for the rear lawns.
* Room to establish vegetable patches and chicken coops.
* Full containment fencing to keep Fido from wandering.
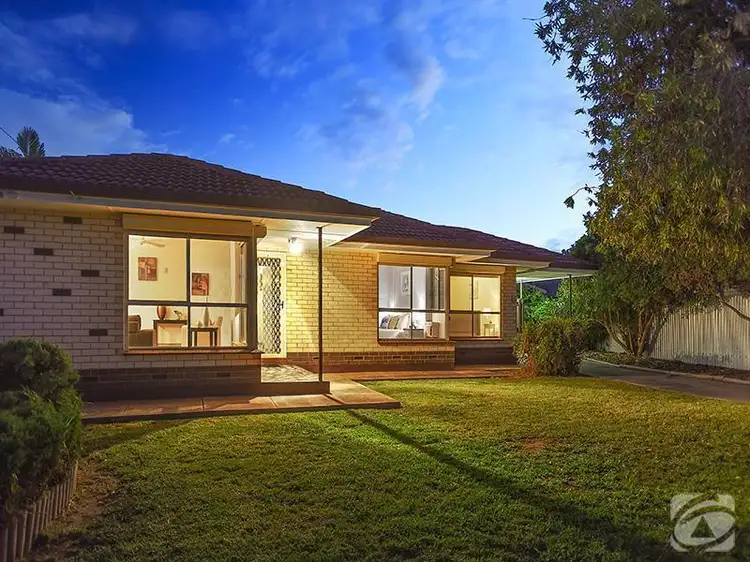
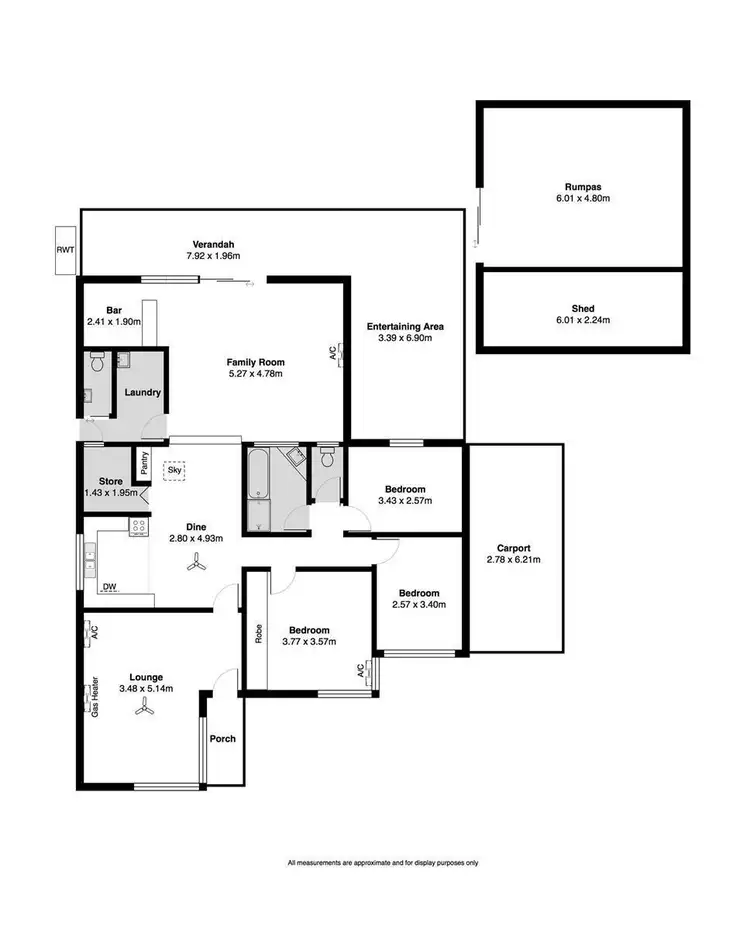
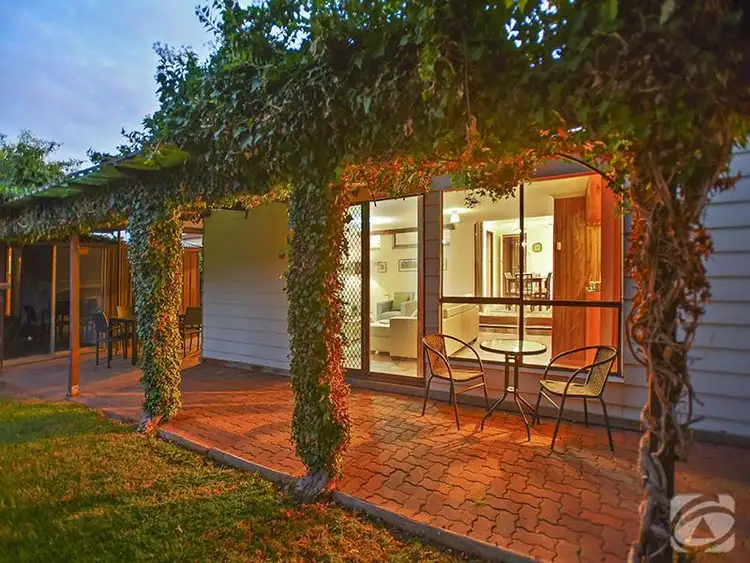
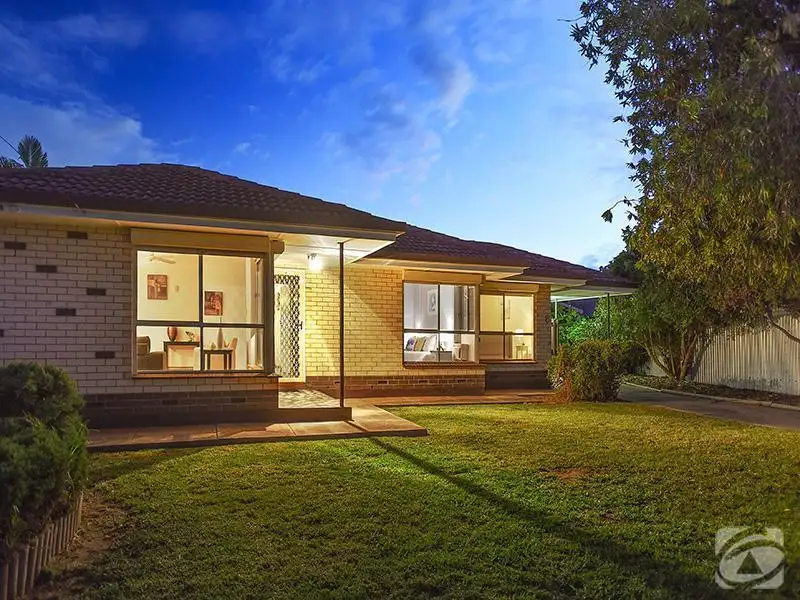


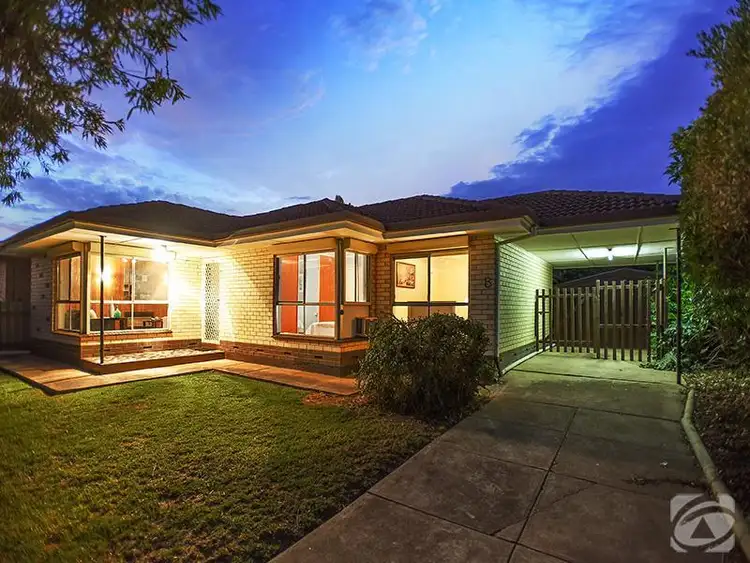
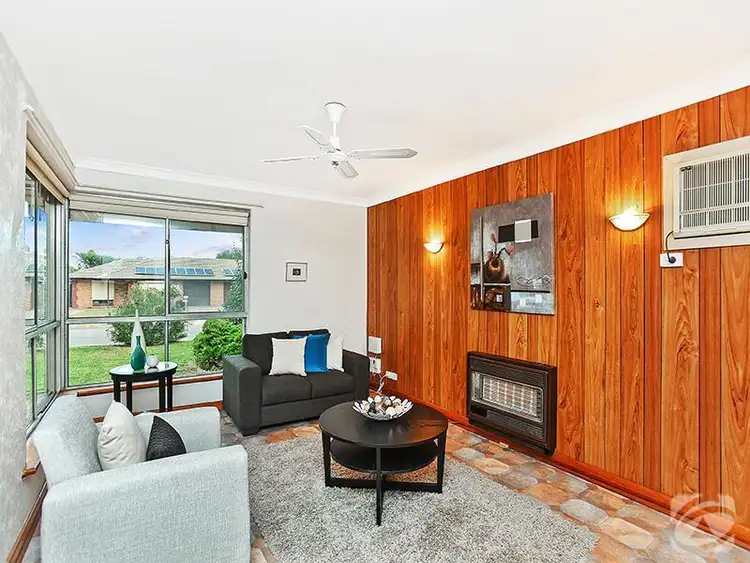
 View more
View more View more
View more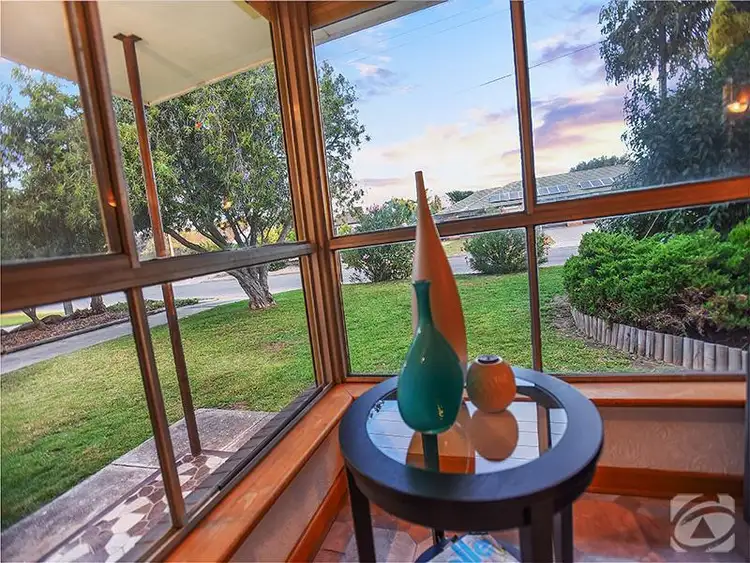 View more
View more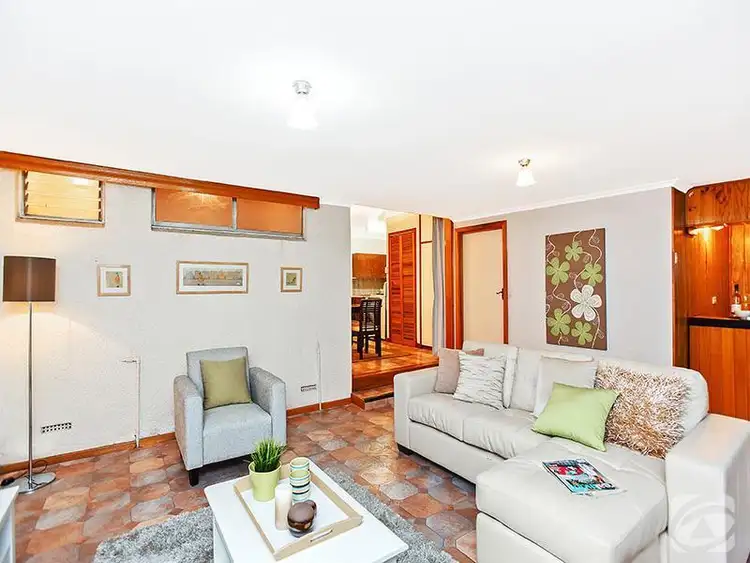 View more
View more
