Price Undisclosed
4 Bed • 1 Bath • 4 Car • 641m²
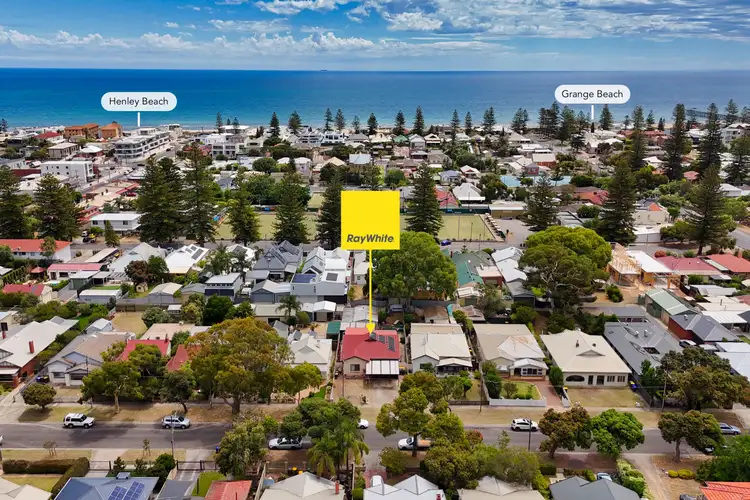
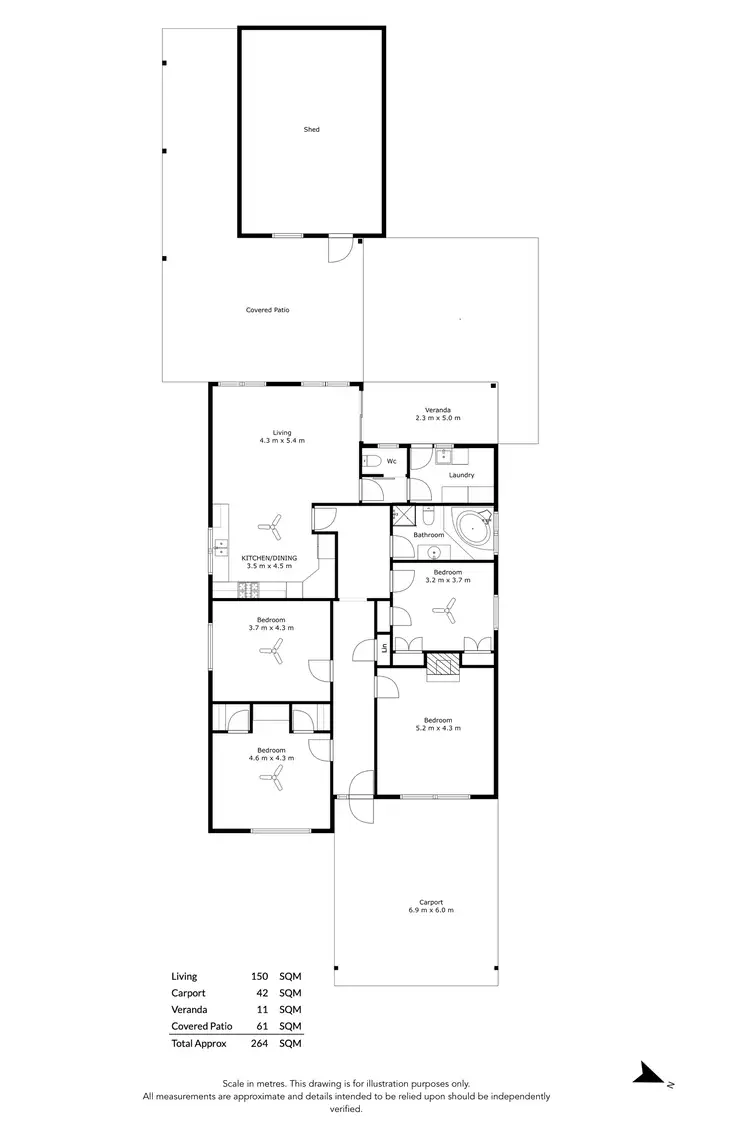
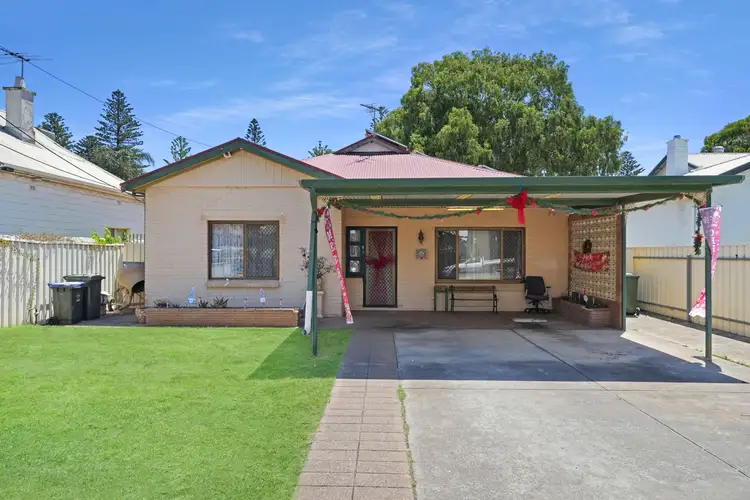
+13
Sold
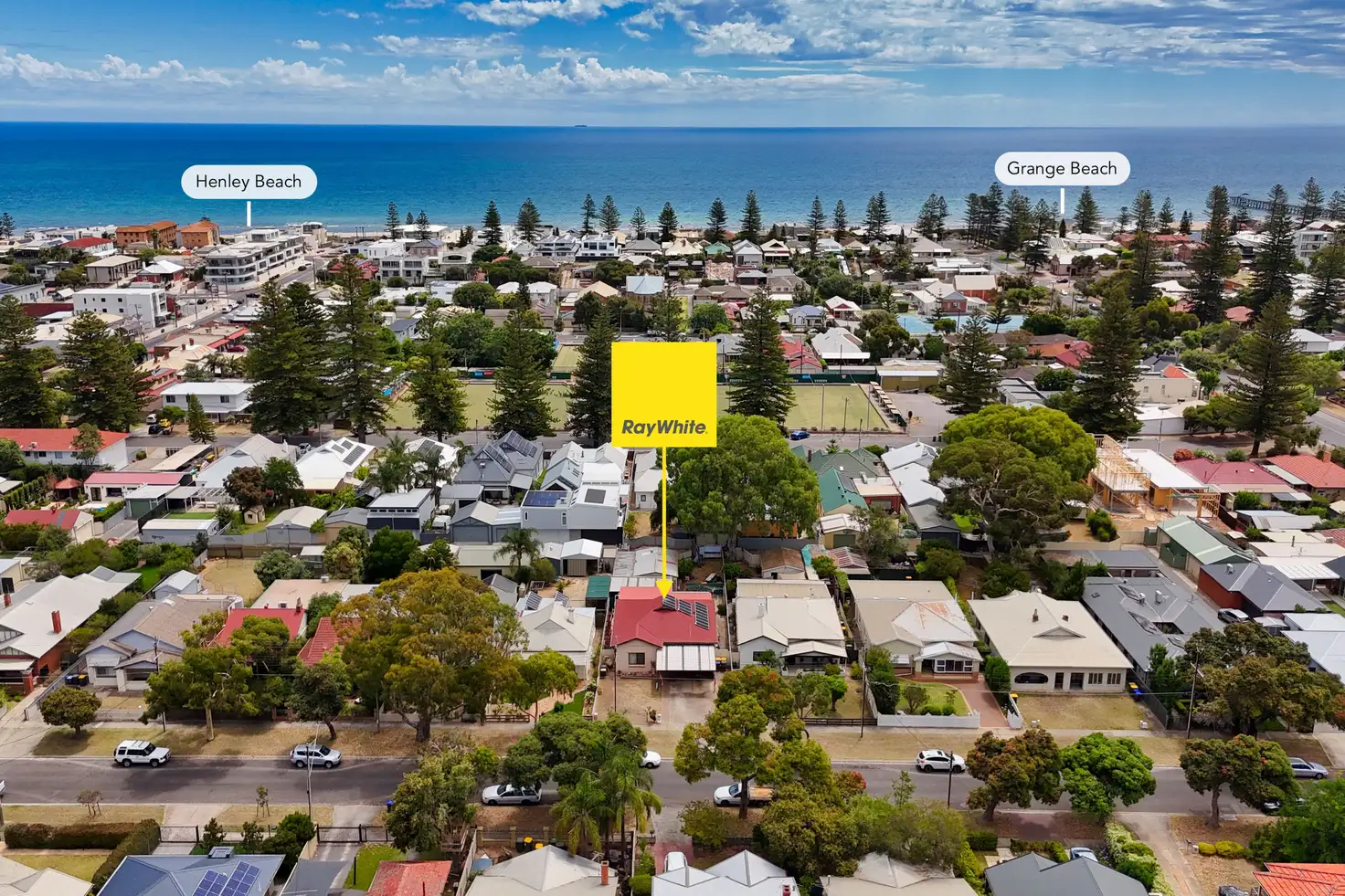


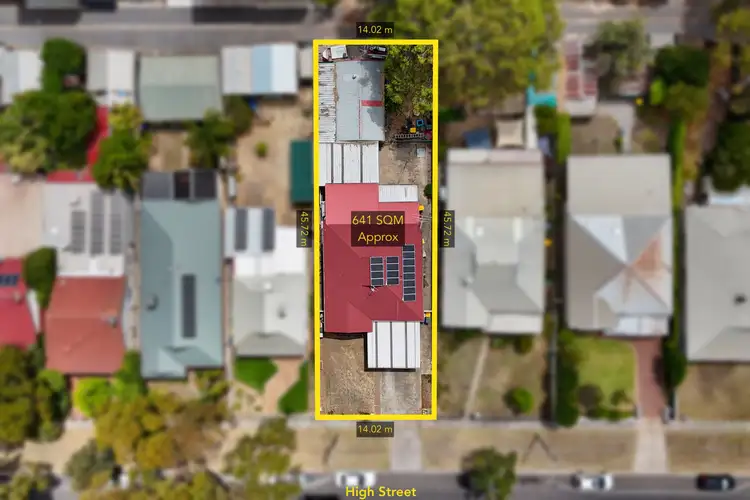
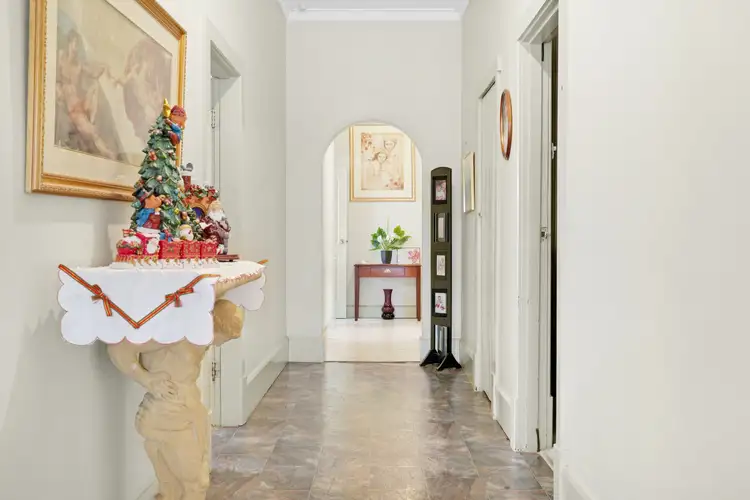
+11
Sold
13 High Street, Grange SA 5022
Copy address
Price Undisclosed
- 4Bed
- 1Bath
- 4 Car
- 641m²
House Sold on Mon 20 Jan, 2025
What's around High Street
House description
“Seaside Summer Living: Invest, Renovate or Develop (STCC)”
Building details
Area: 264m²
Land details
Area: 641m²
Interactive media & resources
What's around High Street
 View more
View more View more
View more View more
View more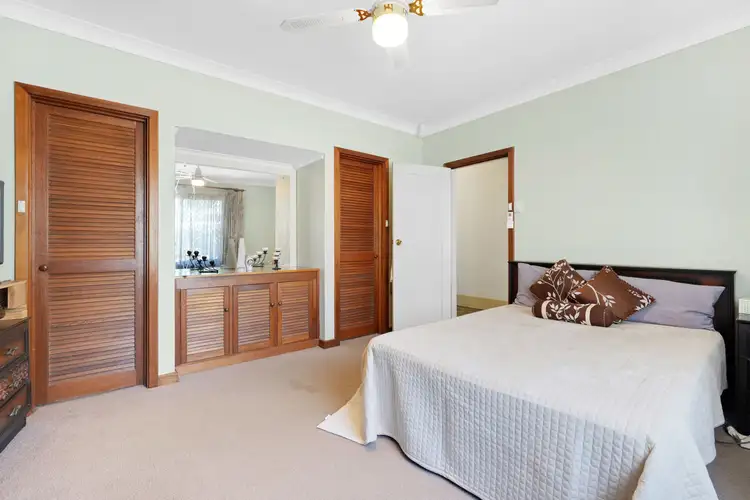 View more
View moreContact the real estate agent

Matt Plumridge
Ray White - Grange
0Not yet rated
Send an enquiry
This property has been sold
But you can still contact the agent13 High Street, Grange SA 5022
Nearby schools in and around Grange, SA
Top reviews by locals of Grange, SA 5022
Discover what it's like to live in Grange before you inspect or move.
Discussions in Grange, SA
Wondering what the latest hot topics are in Grange, South Australia?
Similar Houses for sale in Grange, SA 5022
Properties for sale in nearby suburbs
Report Listing
