OPEN CANCELLED PROPERTY IS NOW UNDER CONTRACT
" THE CLOUDS " A LUXURIOUS RESIDENCE OFFERING AN ENVIABLE LIFESTYLE
Circa 1945, this stunning executive residence was given its name "The Clouds" as the home is perched high on the hillside, overlooking the Adelaide hills with views as far across to Kangaroo Island. On cold wintery mornings, it seems like you are just floating amongst the clouds watching the world go by.
Beyond the beautiful facade lies a luxurious residence which exudes elegance and charisma. "The Clouds" exudes class and character with 10 ft ceilings and Jarrah polished wooden floors throughout. It has been perfectly designed to embrace a seamless transition between indoor and outdoor living while cleverly maximizing the use of natural light. Living is easy in this gorgeous open planned home where all the living areas complement each other. Bathed in sunlight with a backdrop of botanic-style gardens it provides a serene setting for all occasions.
As you enter via a wide entrance hall you will be enthralled by all the classic features and quality fittings this welcoming home has to offer. Ornate working fireplaces, doubled sashed windows, window seats, built in book shelves, combustion heater, reverse cycle ducted heating and cooling, large French doors and windows, and old barn doors, seamlessly adding to the charm of this unique residence.
The expansive country style kitchen comprises generous working space and plentiful cupboard storage. Features include a central island bench, Jarrah bench tops, walk in pantry and a 900 cm oven with gas cook top.
The luxury living and dining areas all complement each other and are perfect for entertaining as they can cater to any casual or formal event. These areas are also easily separated by closing off the internal French doors when a more intimate space is desired. There are also large glass French windows with views out to the stunningly beautiful gardens, with views across the valley to the ocean beyond.
The home boasts 3 bedrooms all with functioning fireplaces, the master with custom built-in robes and fireplace with mantel. All bedrooms have easy access to the federation style bathroom
The laundry-come-conservatory style day room features high ceilings and louver windows which filter light and air into this plant filled space. This area leads out onto a second entrance drive way, pergola area with Mintaro slate floors, a large 22,000 litre rain water tank and children's play area.
Outside is your own private sanctuary and secret garden where you are frequently visited by the resident koalas, kangaroos, bandicoots, and bird life. The home has large Norfolk pines and gum trees, English style gardens with meandering paths made of stone and slate, which lead to secret play areas, cubby houses, double garage and wood shed. A small orchard has lemons, plums, limes, mandarins and loquats to name just a few. Pet chickens and dogs all enjoy a free-range lifestyle.
All of this in one of Adelaide's most sought-after addresses - private and well positioned on a corner 1501sqm block of prime land holding.
A short 5 minute drive to Adelaide CBD and all public and private schools, this prestigious location also offers the convenience of a short walk to the popular Stirling shopping village with its boutiques, coffee shops/cafes and well renowned hotel.
AHHH YES
feel the stress of city life fade away as you enter this blue-ribbon location.
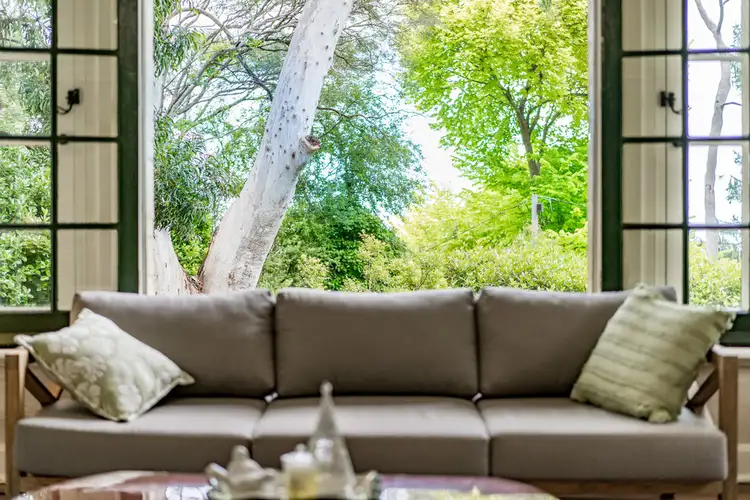
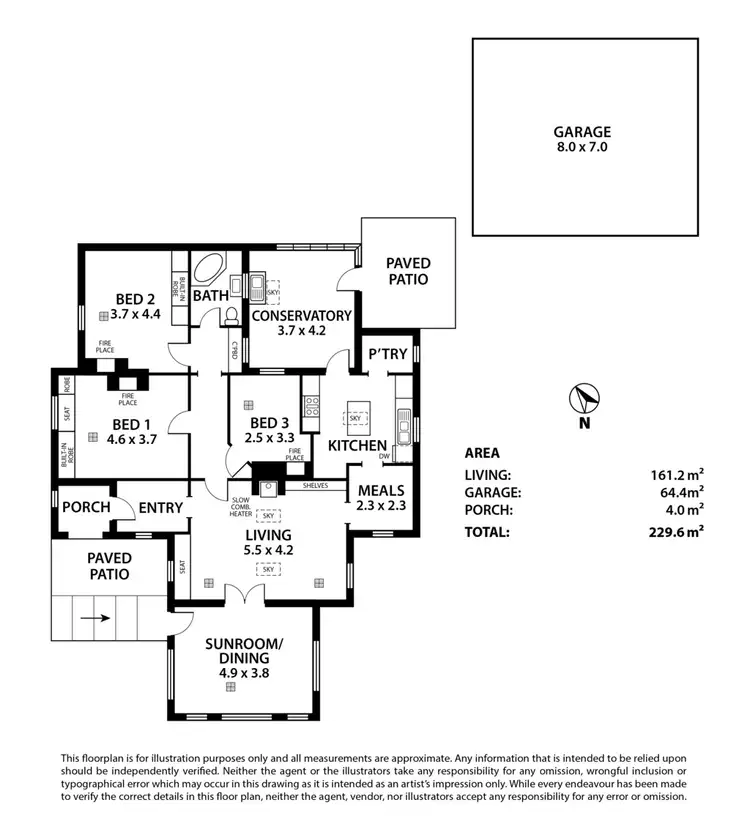
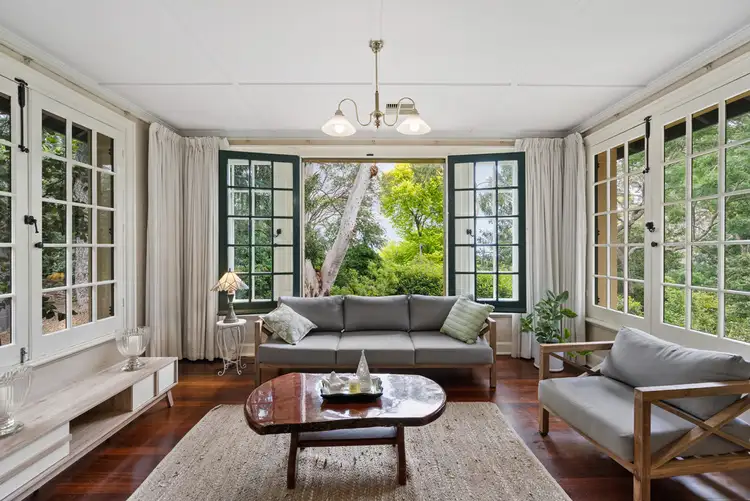
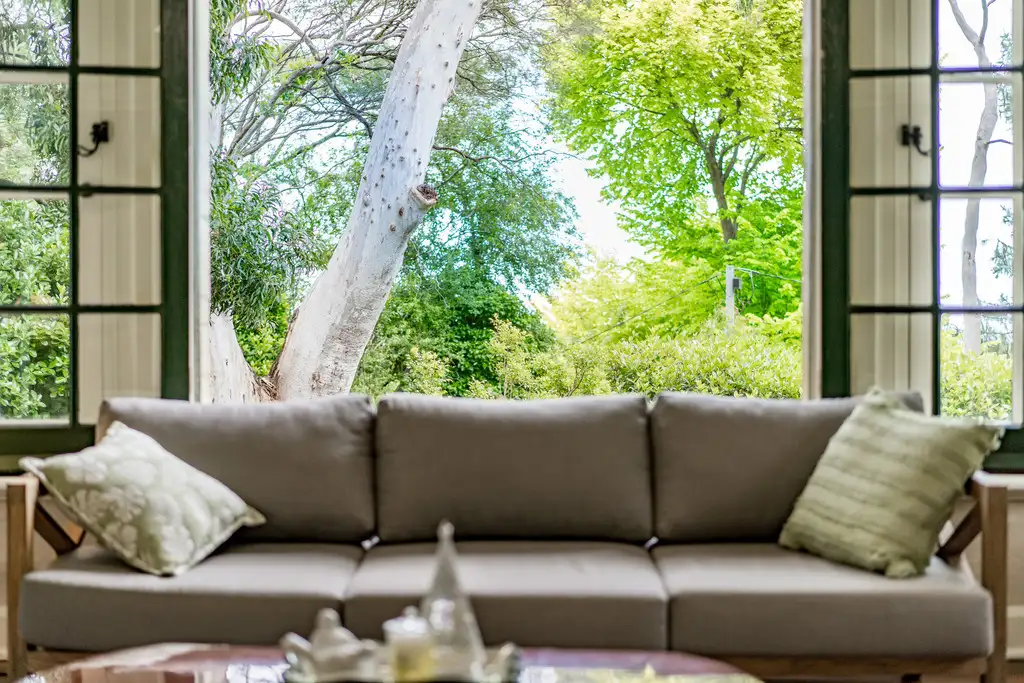


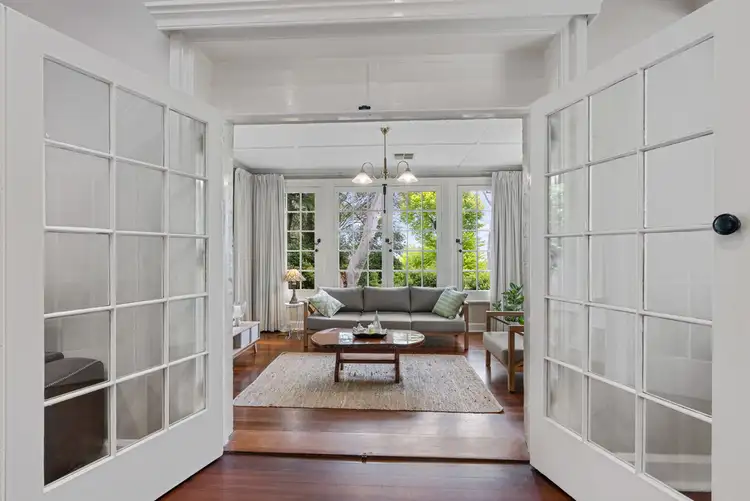
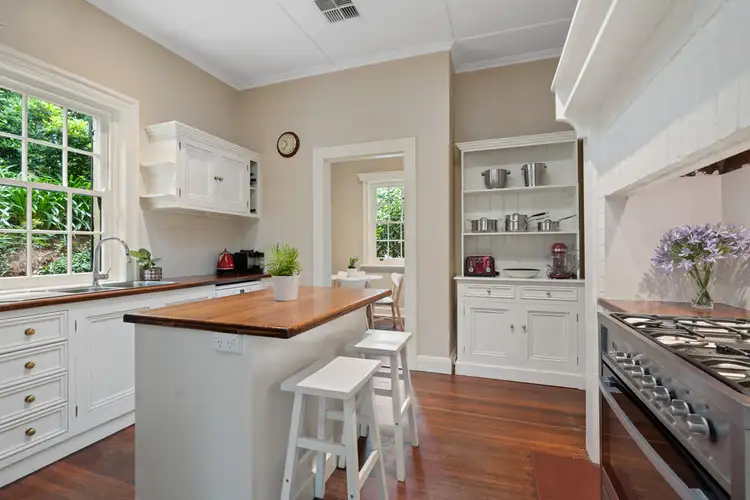
 View more
View more View more
View more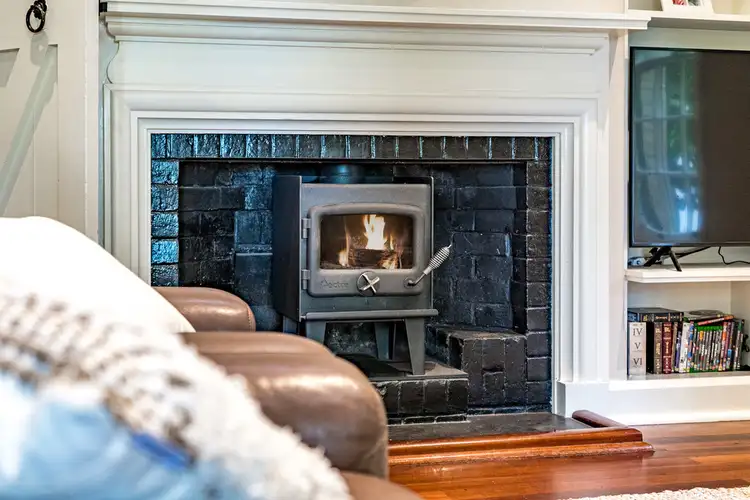 View more
View more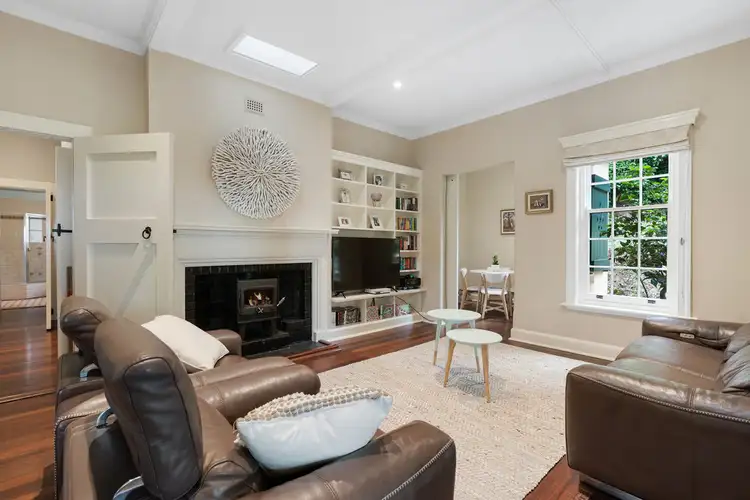 View more
View more
