UNDER OFFER by Nick French of C&CO Real Estate
Set on a generous 885sqm R30-zoned lot, 13 Hillier Crescent offers an exceptional opportunity to secure a solid 1960s home brimming with character and potential in one of Hamilton Hill's quite community-minded coastal pockets. This elevated four-bedroom, one-bathroom residence remains in very sound original condition, retaining a wealth of period features rarely found today. The welcoming lounge is warmed by rich Blackbutt floorboards, a classic brick fireplace hearth and a striking timber corner picture window that frames the established front garden. The charm continues through the Wandoo parquetry hallway and into the bedrooms, two featuring jarrah floorboards and timber casement windows.
The central kitchen connects easily to the dining area on one side and the laundry on the other, with a window that opens to the expansive rear games room and big backyard beyond. This versatile rumpus space includes sliding door access to the outdoors, as well as a separate fourth bedroom at one end and an internal doorway to the garage at the other. Outside, the deep backyard stretches to the rear boundary, flanked by mature frangipanis and complete with the classic hills hoist - a true family garden ready to be enjoyed again.
Tradespeople, hobbyists and car enthusiasts will be thrilled by the impressive garage, extended to create a huge workshop space with room for up to six vehicles or endless project possibilities. All of this is positioned in Hamilton Hill, a suburb prized for its leafy streets, family-friendly parks, vibrant local community, proximity to the coastline and South Fremantle café strip, along with easy access to schools and essential amenities. With its solid bones, timeless character, generous landholding and standout workshop infrastructure, this home is ready for its next exciting chapter - whether renovating, extending, developing or simply settling in and embracing the lifestyle this sought-after location offers.
Main Features at a glance :
Solid 1960s home with original character throughout
Four bedrooms, one bathroom plus second shower and WC off the laundry
Solar panel PV system
Split-system air-conditioning
Deep, sheltered front porch
Blackbutt floorboards to the lounge, Wandoo parquetry hallway, Jarrah floors to two bedrooms
Brick fireplace hearth and large timber corner picture window
Central kitchen adjoining dining and laundry
Spacious rear games/rumpus room with sliding door to backyard
Oversized garage/workshop with space for up to six vehicles
Expansive 885sqm R30-zoned lot with established gardens
Mature frangipanis and classic hills hoist in the back garden
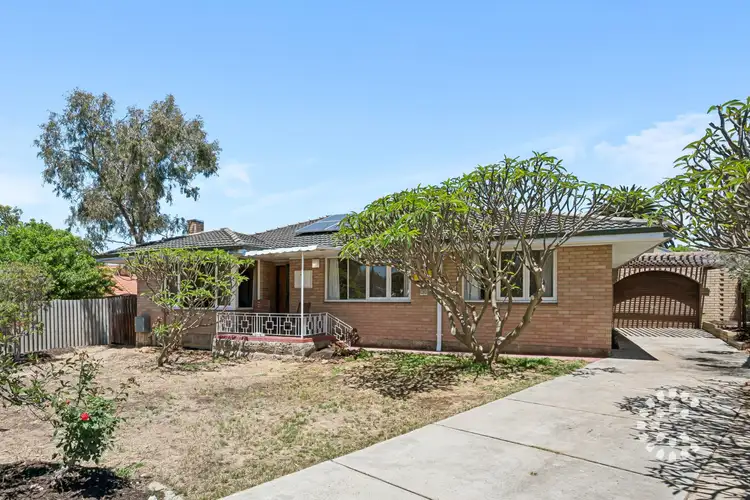
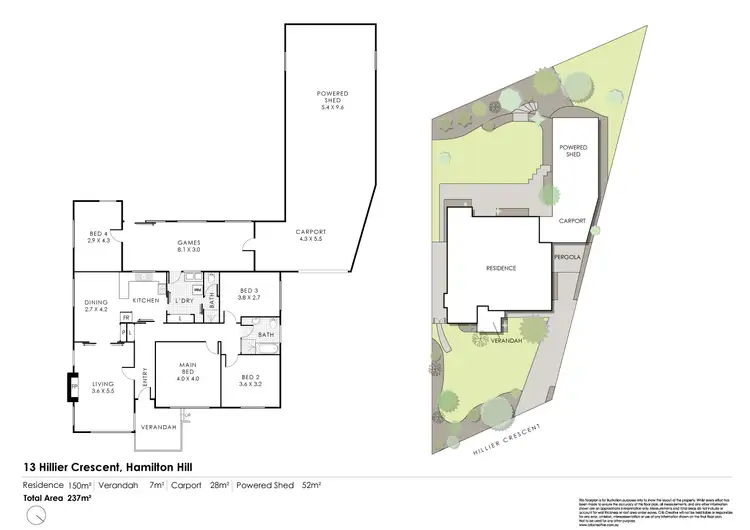
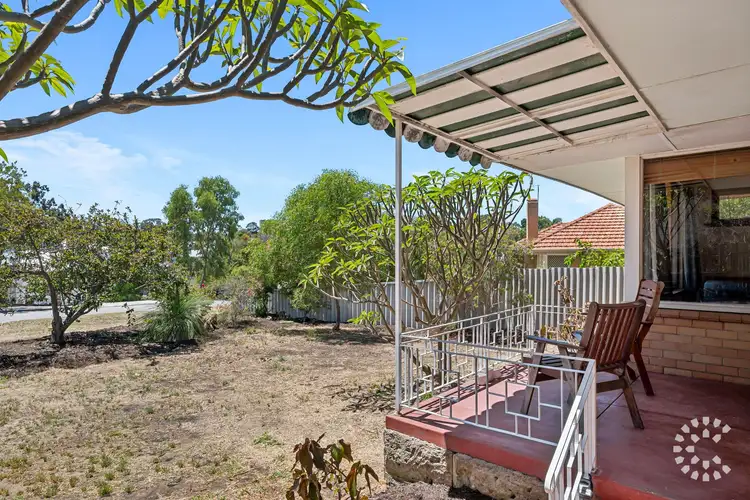
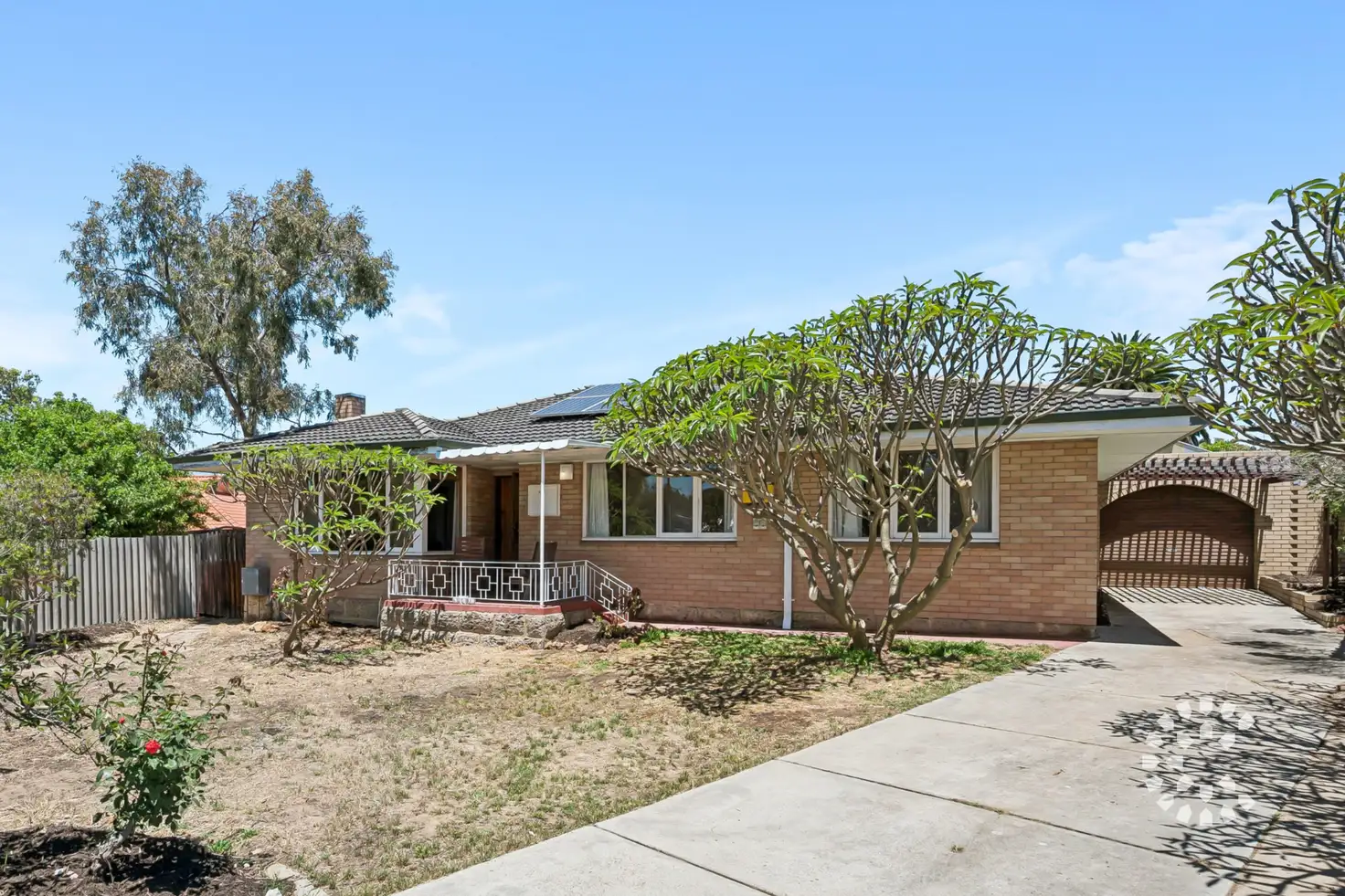


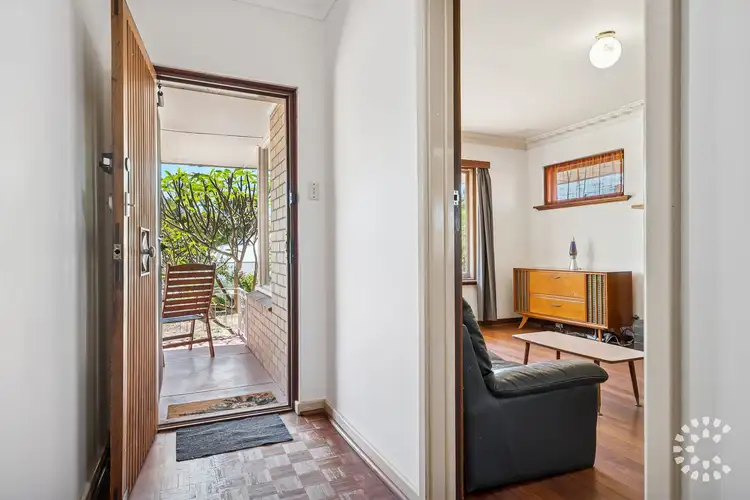
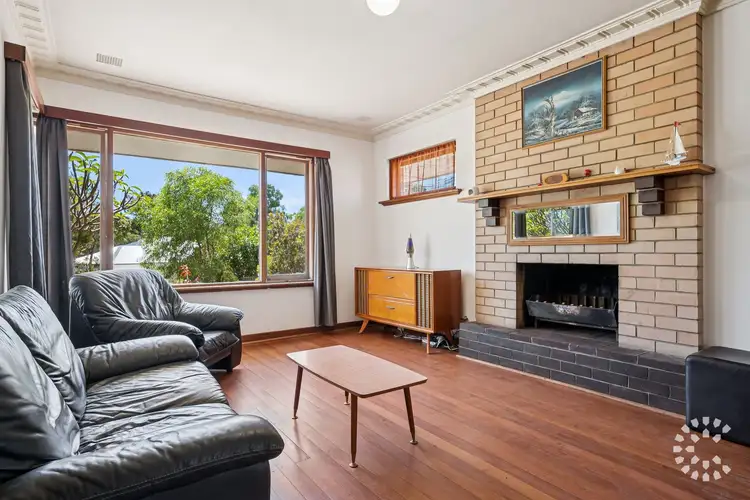
 View more
View more View more
View more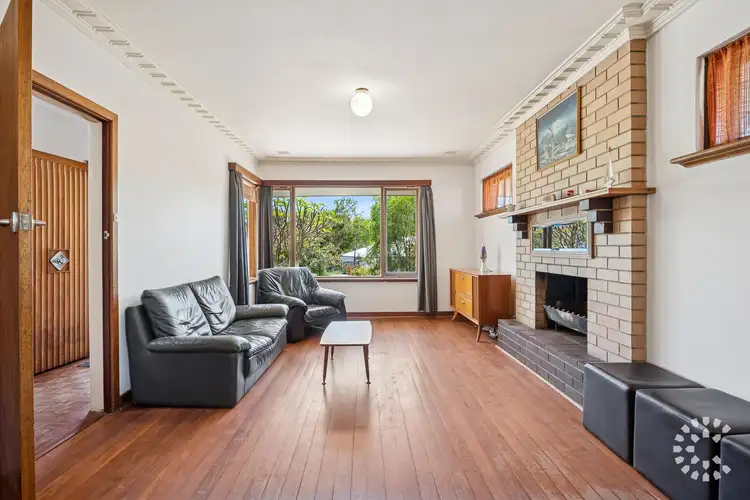 View more
View more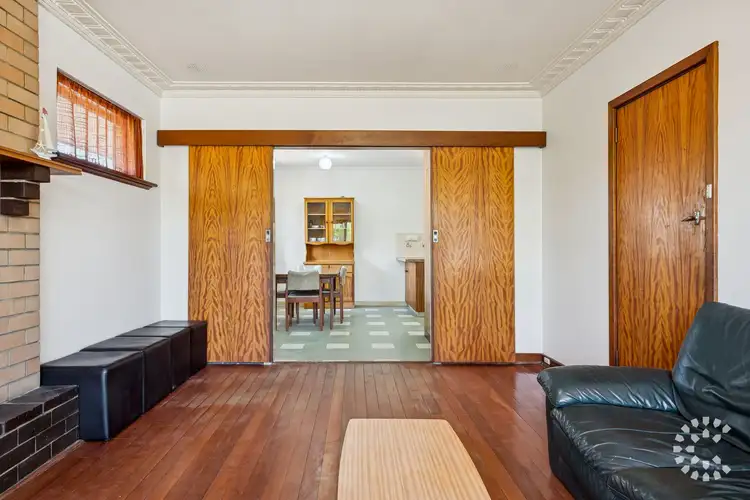 View more
View more
