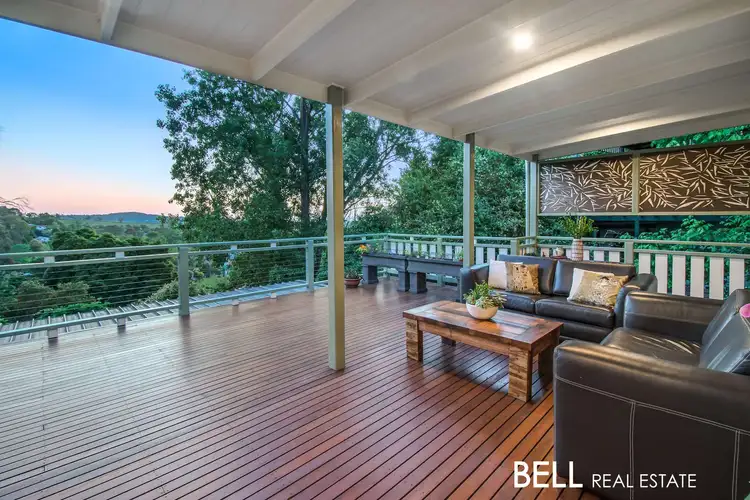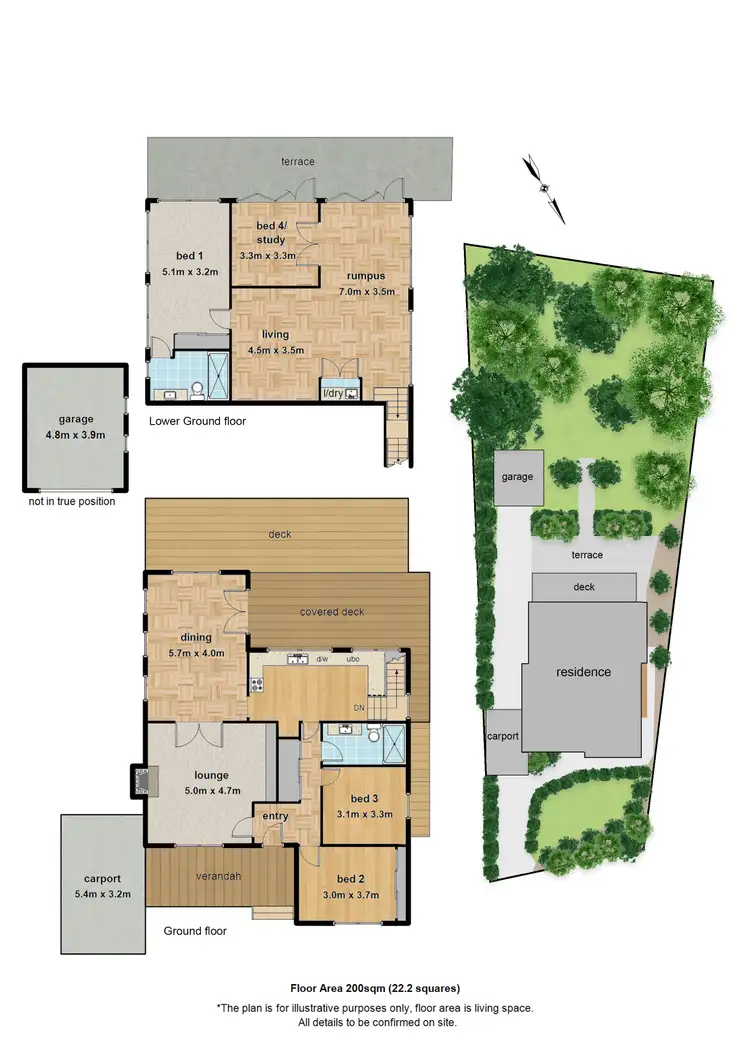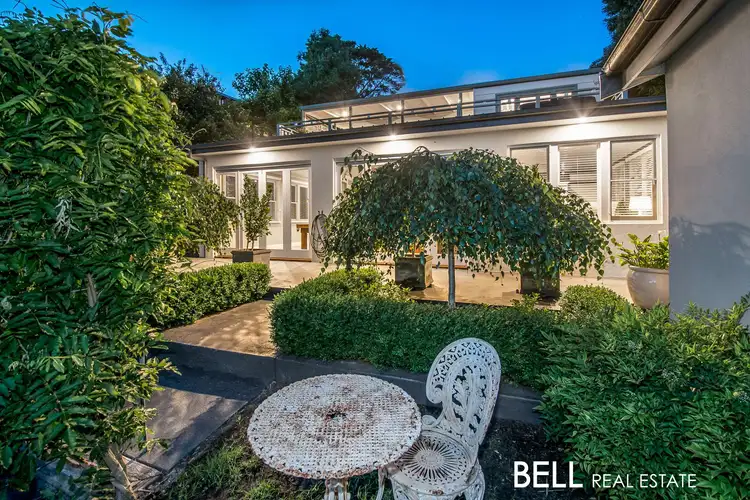Rarely is there an opportunity to purchase a classic renovated weatherboard home in the heart of Upper Ferntree Gully, with views and with such a welcoming feel. Offering warmth and light and loved by the same owners for over 24 years, “Cead Mile Failte” is the perfect combination of location, style, character and valley views. Enter via the sealed drive from the quiet avenue to an idyllic, landscaped ¼ acre of established gardens, rolling lawns, terraced and decking areas and peaceful surrounds to a property offering everything a hills family could desire.
From the moment you enter the home via the traditional front porch you will be captivated by the amazing attention to detail, a combination of character and contemporary styling and stunning mid century architectural design.
The formal lounge room captures glorious sunlight via art deco style sash leadlight windows, featuring a gorgeous Victorian fireplace with timber heath, ornate cornices, and built in shelving leading to the dining area overlooking the rear deck with Glenfern Valley views. High ceilings with gleaming French Oak and Mahogany hand stained and polished parquetry timber floors flow seamlessly through the space, taking your eye to the rear entertaining deck and beyond.
Set over 2 levels, the home offers great zoned indoor – outdoor living Integrating with the centrally located kitchen, perfectly placed to watch the activity in the dining room and deck - ideal for the entertainer. Blackwood cabinets, basalt stone benchtops, two ovens (one multi function) and 2 drawer dishwasher plus loads of storage, and that view !!
The dado rails and anaglypta wallpaper in entrance hallway and dining room are a charming heritage detail, along with the high ceilings and ornate cornices offer a perfect combination of character and contemporary living. Upstairs 2 bedrooms, both decorated in neutral color tones, with quality window furnishings and picture rails in the Bedrooms (one with BIRs). The family bathroom features amazing tiles for a bit of sparkle with a walk in shower, floating vanity and contemporary styling.
The partially covered entertaining deck overlooks the amazing rear yard, perfect for children, four legged friends, veggies or chooks, or create a new garden room of your own. The views across the Glenfern Parklands to Lysterfield and beyond twinkle at night, giving the feeling of being in the hills, yet so close to everything you require.
Downstairs offers a large third living zone, perfect for lounging or playing a round of billards, plus 2 bedrooms with the master suite with BIR and full ensuite, with WIS, heated towel rail, under floor heating, floating vanity and leadlight feature window, decorated in similar funky tones as the family bathroom. The 4th bedroom (or study) has lovely French doors and a nice outlook over the rear yard.
The TV zone complete with surround sound and bi Fold doors leading to the landscaped, terraced rear yard, perfect for all year round entertaining. The European style laundry is tucked away, ready for use when required ! Plentiful storage throughout the home, is a great feature. Add to this a lock up garage, and single carport, sealed driveway, this property will tick a lot of boxes. Located around 3 minutes walk to Upper Ferntree Gully station, 5 minutes walk to the local shopping centre or the famous1000 steps, or 10 minutes to the Angliss Hospital. Close to the Ferntree Gully Quarry and Dandenong Ranges National Park where you can have a picnic, BBQ, go swimming or fishing or take the kids or dog for a lovely walk.
Additional features include: Gas ducted heating, 4 split systems, under home storage, sealed driveway, recently painted roof.
Properties like these are rare to the market and inspection is essential to appreciate this great lifestyle home in the hills.
Please note: All property details shown are correct at time of publishing. Some properties may have been sold in the preceding 24 hours and we recommend that you confirm open for inspection times with the listing agent direct or the listing office.








 View more
View more View more
View more View more
View more View more
View more
