Price Undisclosed
4 Bed • 2 Bath • 0 Car • 1040m²

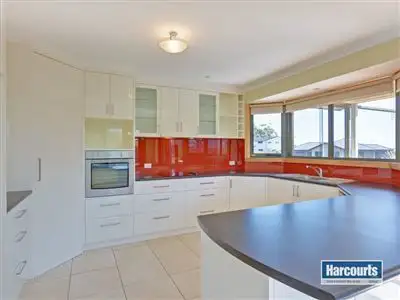
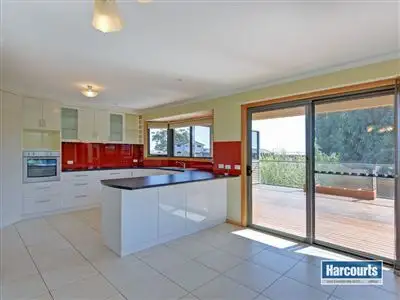
+14
Sold
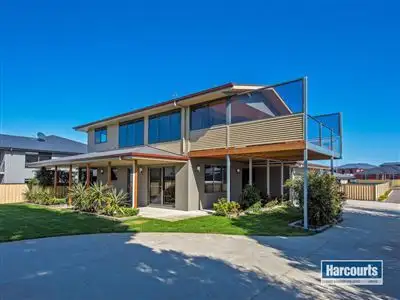


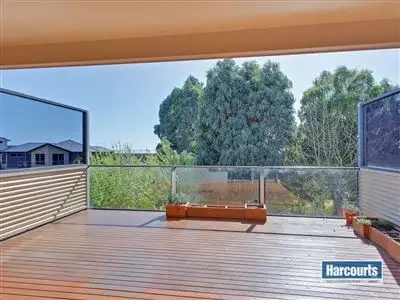
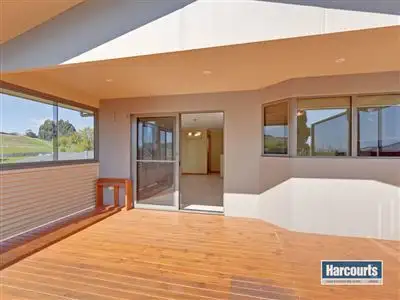
+12
Sold
13 Holliview Way, Ulverstone TAS 7315
Copy address
Price Undisclosed
- 4Bed
- 2Bath
- 0 Car
- 1040m²
House Sold on Mon 16 May, 2016
What's around Holliview Way
House description
“Fantastic Family Home”
Property features
Other features
Property condition: Excellent Property Type: House House style: Contemporary Garaging / carparking: Double lock-up, Single lock-up, Auto doors (Number of remotes: 2), Open carport Construction: Render Joinery: Aluminium, Double glazing Roof: Colour bond Insulation: Walls, Ceiling Walls / Interior: Gyprock Flooring: Tiles and Carpet Window coverings: Blinds (Vertical) Electrical: TV points, TV aerial, Phone extensions Property Features: Smoke alarms Kitchen: Modern, Open plan, Separate cooktop, Separate oven, Rangehood, Breakfast bar, Pantry and Finished in (Lacquer, Laminate) Main bedroom: King, Built-in-robe and Walk-in-robe Bedroom 2: Double and Built-in / wardrobe Bedroom 3: Double and Built-in / wardrobe Bedroom 4: Single and Built-in / wardrobe Additional rooms: Office / study, Rumpus Main bathroom: Bath, Separate shower Laundry: Separate Workshop: Combined Views: Rural, Urban Aspect: North, West Outdoor living: Entertainment area (Covered), Garden, Deck / patio Fencing: Land contour: Flat Grounds: Tidy, Backyard access Garden: Garden shed (Sizes: 3 x 3, Number of sheds: 1) Sewerage: Mains Locality: Close to shops, Close to schools, Close to transportLand details
Area: 1040m²
What's around Holliview Way
 View more
View more View more
View more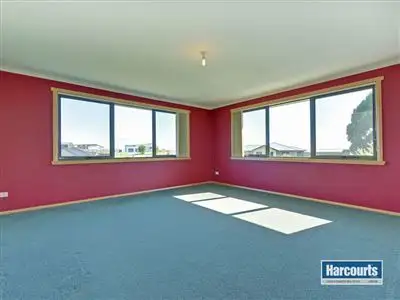 View more
View more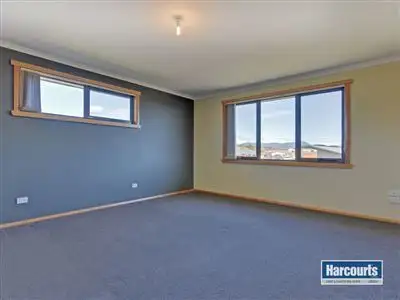 View more
View moreContact the real estate agent

Wendy Poynton
Harcourts Ulverstone & Penguin
0Not yet rated
Send an enquiry
This property has been sold
But you can still contact the agent13 Holliview Way, Ulverstone TAS 7315
Nearby schools in and around Ulverstone, TAS
Top reviews by locals of Ulverstone, TAS 7315
Discover what it's like to live in Ulverstone before you inspect or move.
Discussions in Ulverstone, TAS
Wondering what the latest hot topics are in Ulverstone, Tasmania?
Similar Houses for sale in Ulverstone, TAS 7315
Properties for sale in nearby suburbs
Report Listing
