An inspiring blend of low-maintenance quality, deceptive space and an unbeatable lifestyle location, this elegant 3 bedroom, 2.5 bathroom home seamlessly connects a perfect pair of light-filled levels with unmatched style. Set on the very edge of Cheltenham Shopping Village, walk to city-bound trains, bus transport, crowd-pleasing cafes, a host of popular restaurants, FoodWorks and the gourmet choice of Your Local Providore.
The secure entry is high, wide and captivating with sleek bamboo flooring underfoot. Discover a versatile formal living room before the home impressively opens up to reveal spacious open-plan living and dining brought to life under soaring 2.7m high ceilings. Always free-flowing, a sparkling kitchen is graced with stone surfaces, an inviting island bench and the addition of a Smeg oven and a Miele cooktop and dishwasher. Showcasing scale and convenience, these high-end appointments ensure comfort levels are at an absolute premium enhanced by plumbing for chilled fridge water and a nearby butler’s pantry/laundry for extra storage.
Designed for entertaining not maintaining, enjoy effortless French-door flow outdoors to an instantly welcoming deck and pergola with a luvered roof. There is a relaxed warmth at play here, perfect for large-scale entertaining through to smaller informal gatherings, complemented by a low-upkeep garden and a private palm-treed perimeter.
Enriched by architect-designed detail, head upstairs to all 3 robed bedrooms and plenty of space for a dedicated study area if required. The main bedroom comes complete with a fully tiled, twin-vanity ensuite and walk-in robes, while another bedroom is graced with a north-facing balcony. A family-sized bathroom offers a bath, a separate shower and floor-to-ceiling tiles.
Freshly painted, the list of special features is extensive including a ground-floor powder room, zoned heating and refrigerated cooling, substantial storage solutions, plantation shutters, roller blinds, a 2,000 litre water tank, video intercom and auto-gated entry to a remote-controlled garage featuring internal access.
The enticing location is further enhanced by easy access to sandbelt golf courses, Southland, bay beaches and a sought-after placement in the Beaumaris Secondary and Mentone Girls’ Secondary College catchment areas. Inspect with confidence today!
At a glance...
* 3 large, bright and robed bedrooms, main with walk-in robes and a fully tiled, twin-vanity ensuite featuring rainfall and hand-held fittings, another with a north-facing balcony
* Wide-reaching open-plan living and dining
* Flexible formal living/home cinema with built-in cabinetry and access to an intimate deck
* Stone-topped kitchen featuring high-end Smeg and Miele appliances, an island bench, soft-close cabinetry and a fridge cavity plumbed for chilled water
* Large laundry/butler’s pantry
* Fully tiled bathroom with a luxurious bath, walk-in shower and stone-topped vanity
* Handy ground-floor powder room
* Room for an upstairs study nook
* North-facing deck and pergola with a luvered roof
* Low-maintenance garden with palm trees and a compact lawn
* 2,000 litre water tank
* Auto-gated entry to a remote-controlled garage featuring internal access and storage capacity
* Additional driveway parking
* Storage under stairs
* Zoned heating and refrigerated cooling
* Freshly painted
* Rich bamboo flooring
* Plantation shutters and roller blinds
* Solar-boosted gas hot water system
* Recessed down-lighting
* Soaring 2.7m ceilings
* Secure video and keypad intercom entry
* Moments from shopping, transport, cafes, restaurants, the local library and the beach
Property Code: 2221

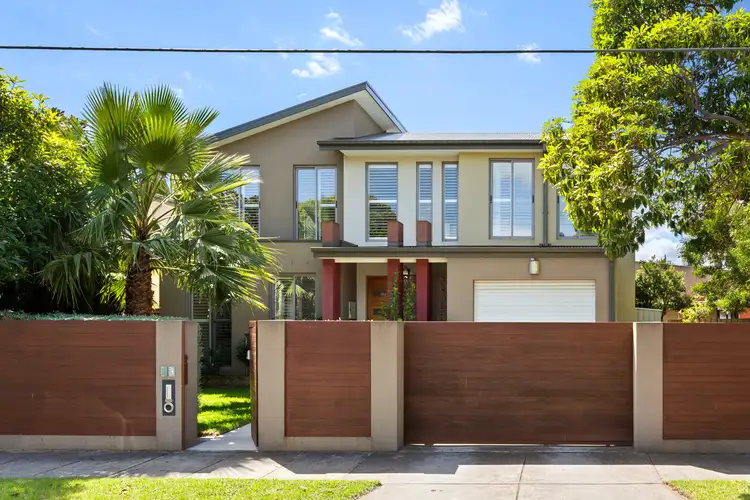
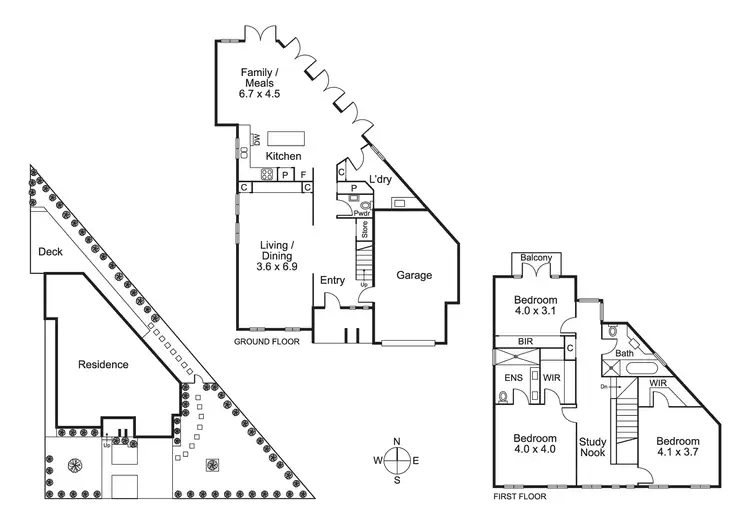
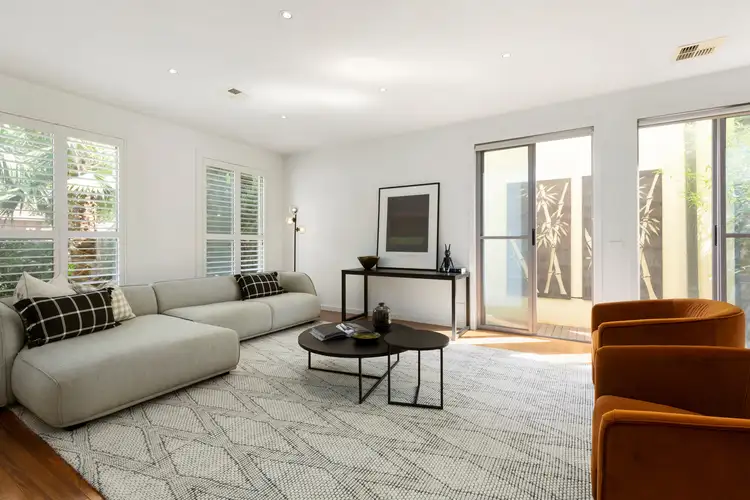
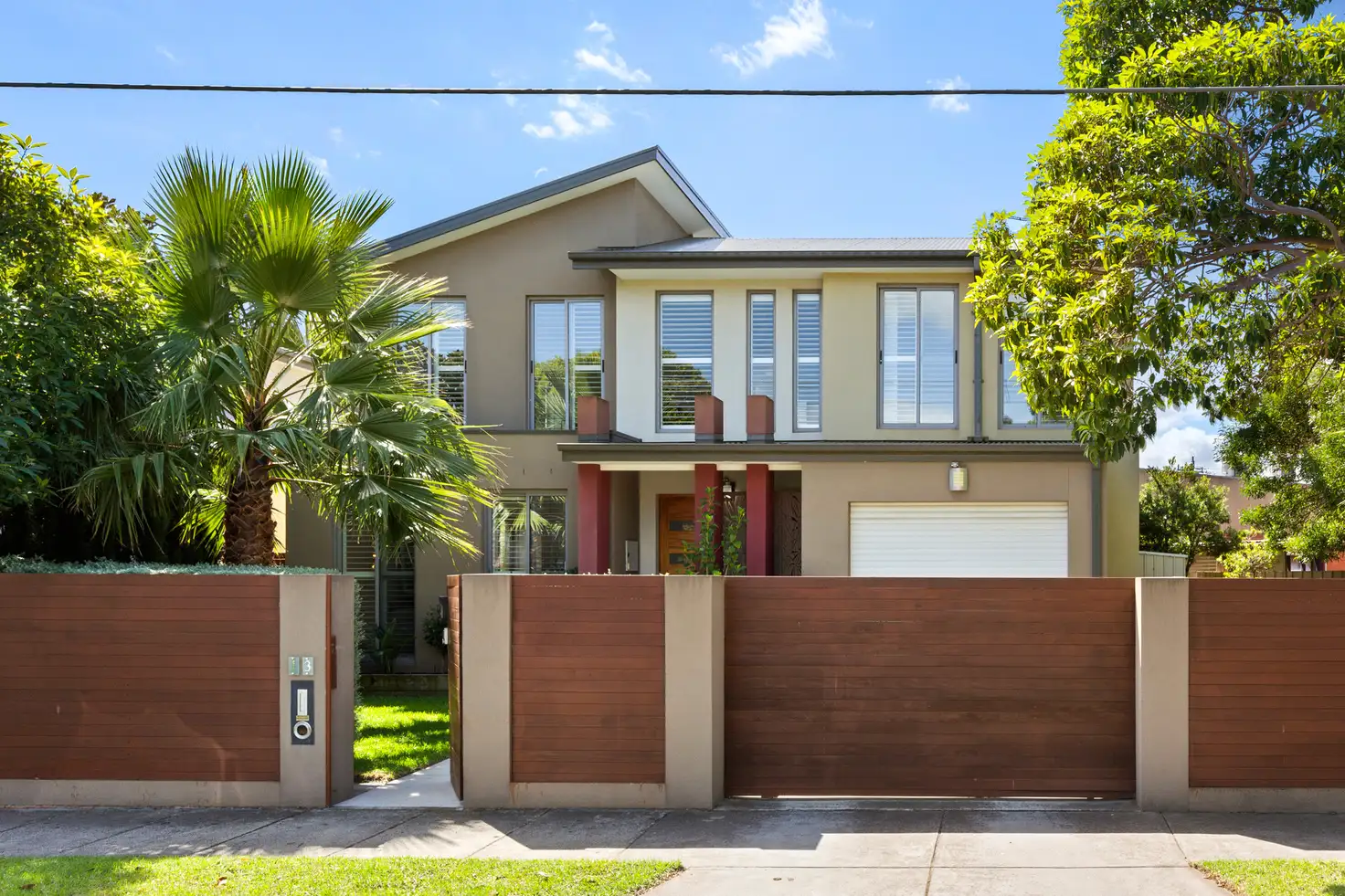


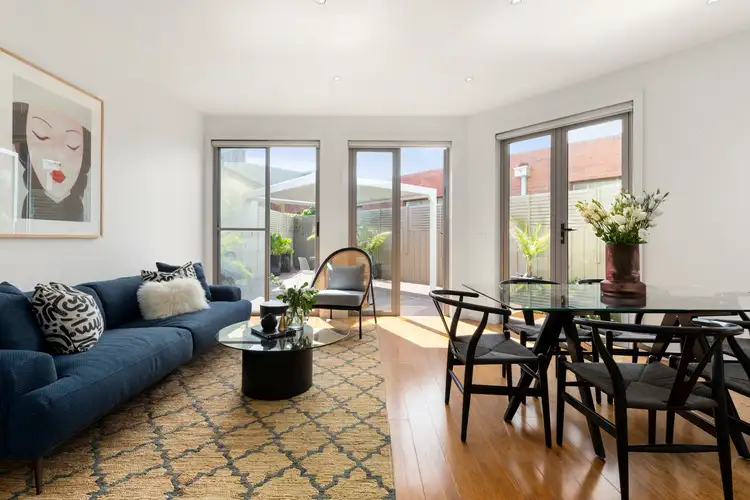
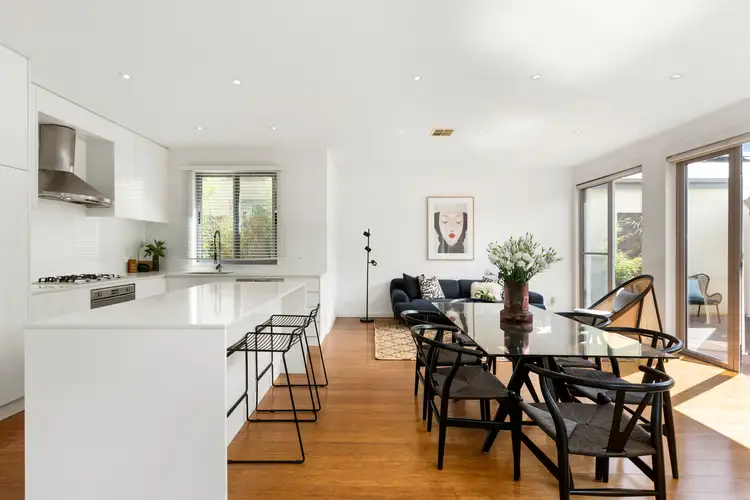
 View more
View more View more
View more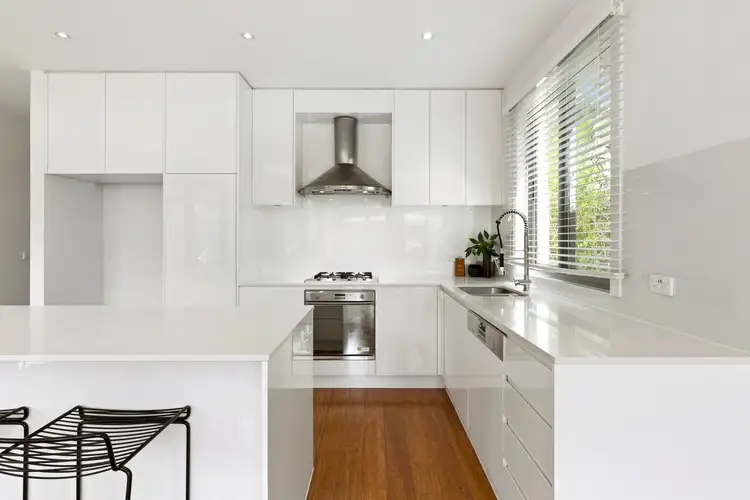 View more
View more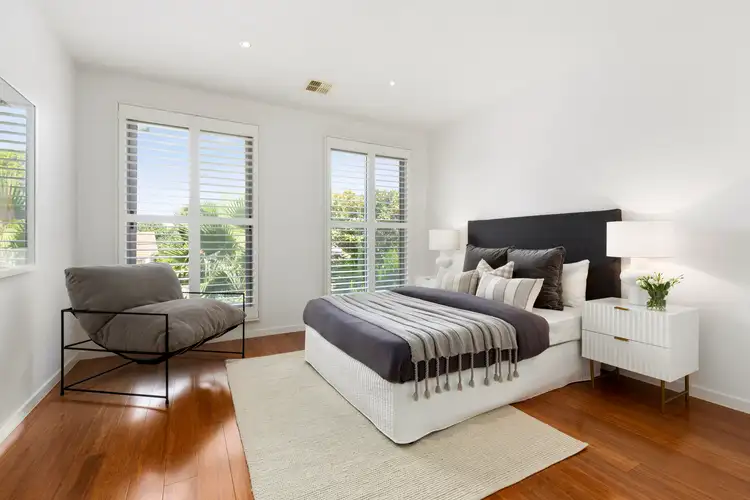 View more
View more


