ALL OFFERS ABOVE MID $1,000,000 WILL BE CONSIDERED.
Absolutely stunning! This gorgeous modern home has been finished with immaculate style and streamlined sophistication. Built to exacting specifications, this utterly flawless family home offers light-filled living areas and fantastic entertaining areas, in a peaceful neighbourhood.
This impressive home offers stunning casual living and dining areas, gorgeous open plan kitchen with high end appliances, alfresco dining with outdoor kitchen, upstairs lounge, hotel style main bedroom with WIR, BIR and luxurious ensuite, study or guest bedroom, three further spacious bedrooms with BIR, stylish bathrooms, scullery/ laundry, excellent storage and two car garage.
Quality features throughout include large picture windows, Modwood entry and decking, air conditioning, ducted vacuuming, high ceilings, Alpolic aluminium composite panelling, utilities courtyard, instant & storage gas hot water systems and security.
Opposite a park in a quiet neighbourhood of executive homes, with excellent schools nearby, and close to the beach and golf course. Enjoy living in this peaceful suburb, in a flawless family home!
Features:
- An easy care garden, skillion roof and high facade featuring Alpolic aluminium composite panelling add up to create a modern, fashionable entry statement. An electric entry glass pivot door leads you into the entry foyer, which has Modwood decking running through from the front porch. A long water feature runs beside the entry.
- Stunning spacious living areas are light and bright, with large format tiling adding a chic touch. French doors open from the lounge out to a front terrace. In the dining area, huge windows look out to a protected alfresco area and light floods the room.
There is Hulsta display shelving, a recessed ceiling the open plan kitchen makes a statement.
- Be impressed by the immaculate kitchen, which has crisp streamlined style. Simple and sleek, with Brazilian quartz waterfall benchtop, a smoky
glass splashback, soft close drawers and cupboards, reverse osmosis drinking water plumbed to the fridge, timber veneer under the breakfast bar, scullery with appliance cupboard. Quality appliances include Miele oven, electric cooktop, rangehood, integrated dishwasher and steamer.
- A handy scullery/ laundry offers more storage space, as well as benchspace and excellent cupboard space. There are stone benches and a chute from upstairs.
- The stunning alfresco is filled with light and provides a great entertaining area or relaxing space. A streamlined outdoor kitchen has Electrolux grill and barbecue, wok burner, rangehood and white gloss cupboards. There is easycare Modwood decking, low maintenance gardens, and access to the front and rear lanes.
- Upstairs, a spacious living area is light and bright, with lush dark carpets, large windows with louvers for privacy and shade, high ceilings and recessed ceiling.
- The main bedroom suite has gorgeous style, with lush dark carpets, doors to the balcony and plantation shutters. There is a walk in robe and built in robes with western red cedar timber, and the luxe ensuite has timber bench and white cupboards, mirrored cabinets, dark tile floors and feature wall, frameless glass shower and heated towel rail.
- Three further upstairs bedrooms are spacious and bright, with built in robes, lush carpets and high ceilings. The bathroom has a dark sophistication with feature tile wall, shower/bath, heated towel rail, double vanity with twin basins, and dark timber veneer benches.
- A study downstairs has a handy study bench and organisation nook, opening to a spacious room which could be used as a guest bedroom, music room or study.
- The downstairs bathroom has stone benches, dark tiles and a frameless glass shower.
- Excellent security, air conditioning, glass balustrade, great storage, and a double garage with ROW entry and extra store space.
In a quiet, friendly neighbourhood, this home makes the most of the established park opposite. There are excellent schools nearby, with easy access to the beach, golf course and quality shops.
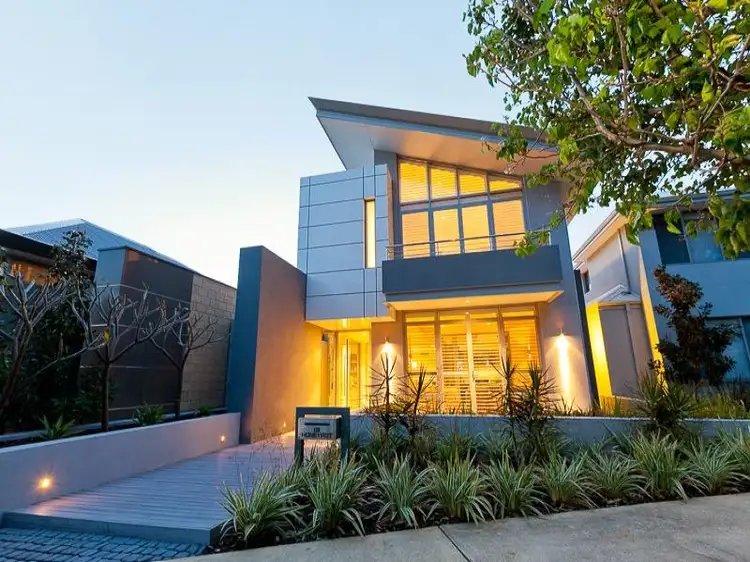
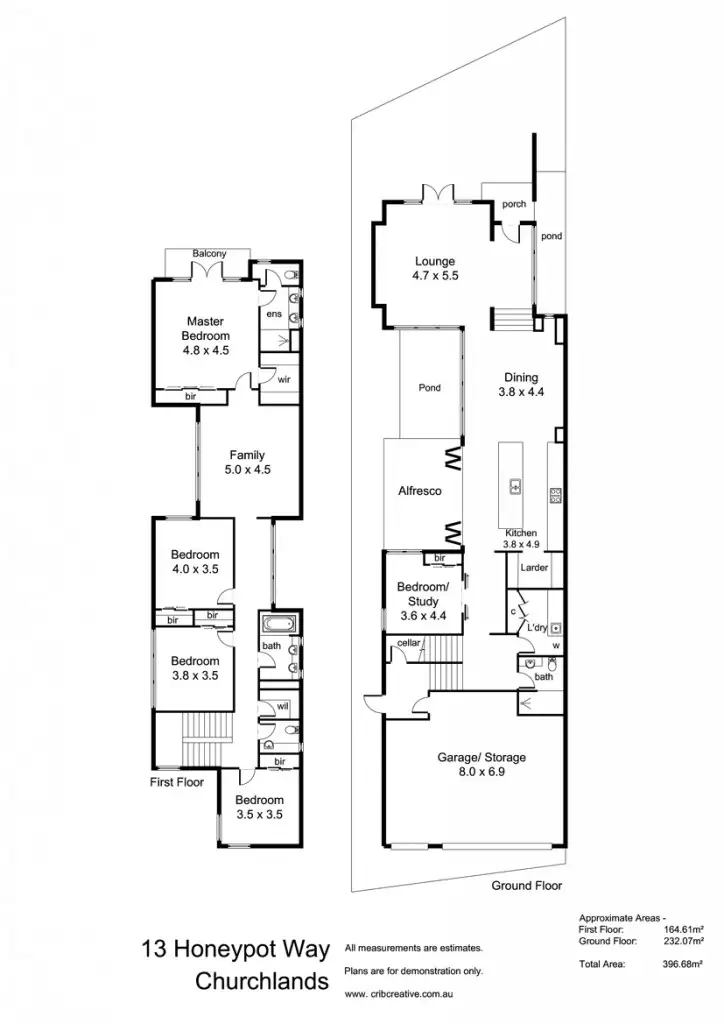
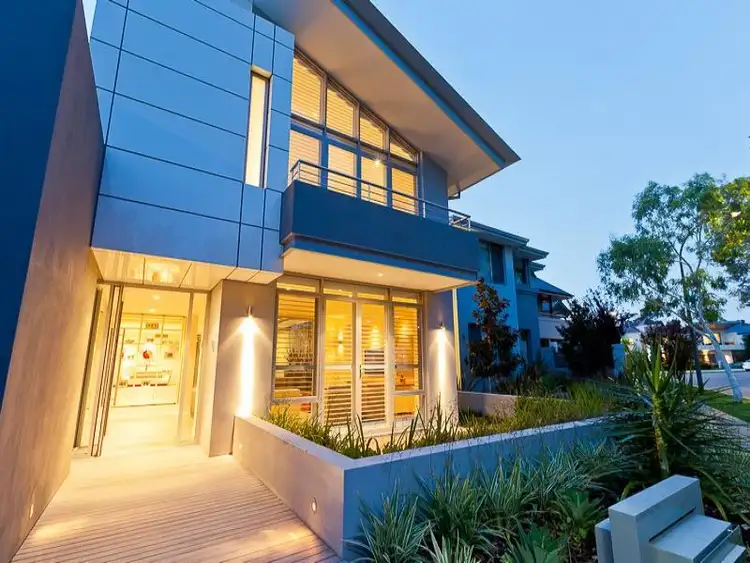
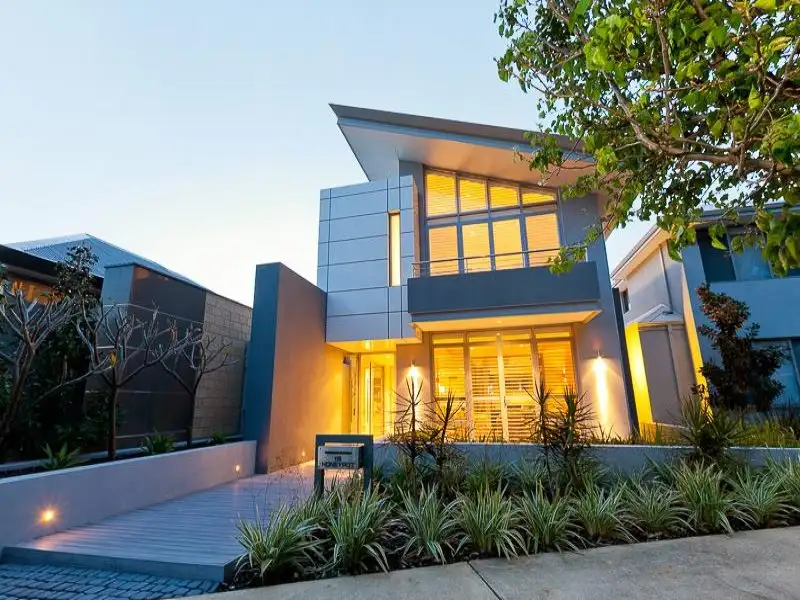


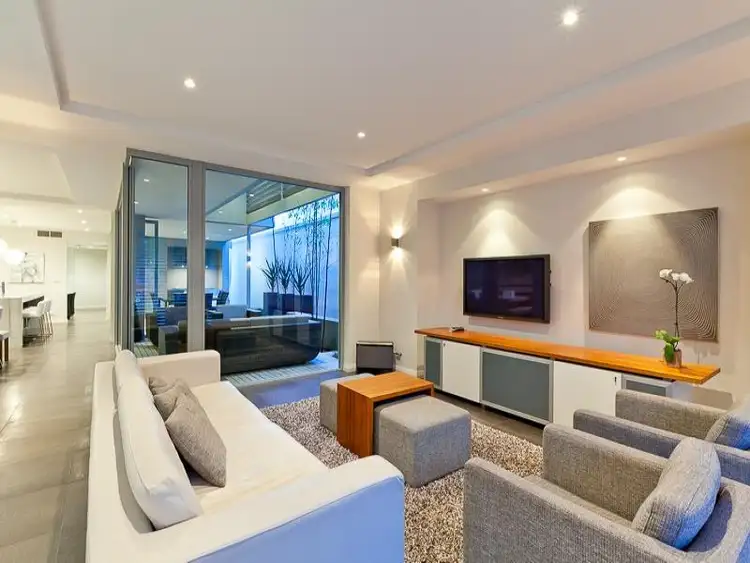
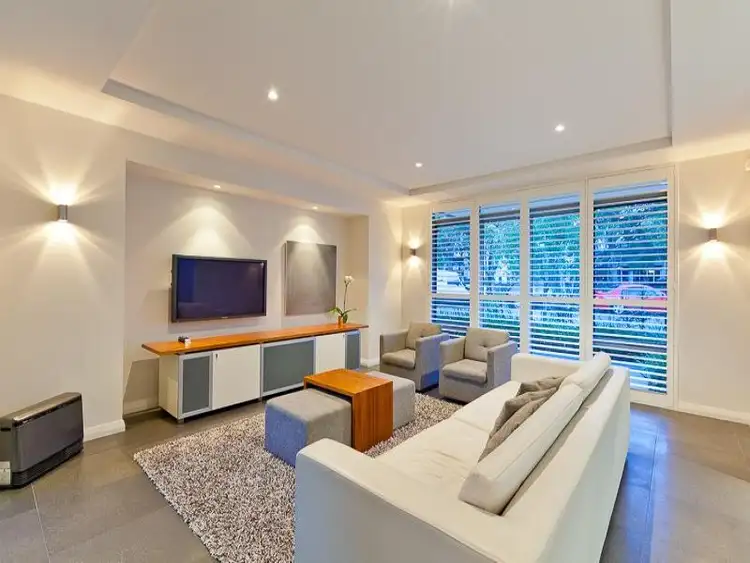
 View more
View more View more
View more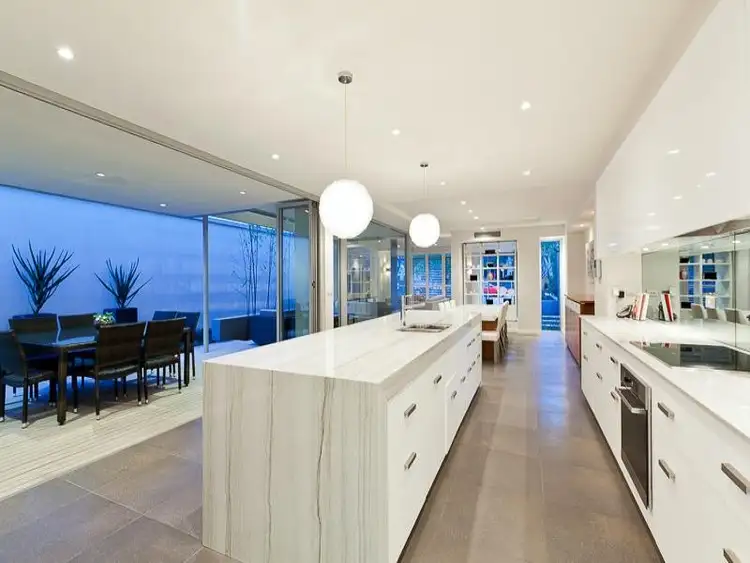 View more
View more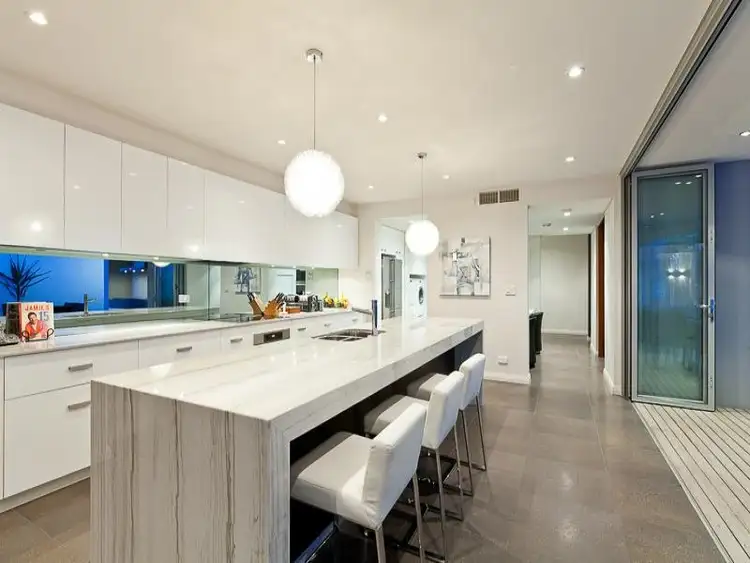 View more
View more
