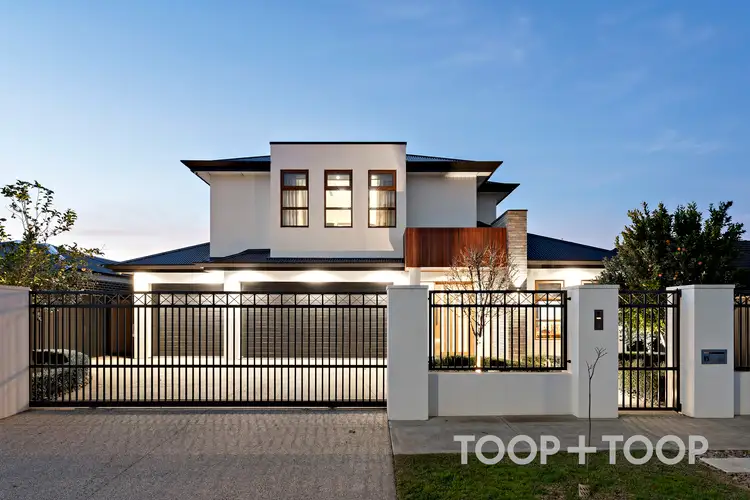PLEASE NOTE: Viewing is strictly by pre arranged weekend appointments, please phone to make an appointment.
Welcome to a home that is not just a residence, but a statement of impeccable craftsmanship and luxury. Built in 2016 by an owner builder, this property stands as arguably the finest home in Seaton. It is a testament to the pursuit of perfection, featuring almost every upgrade imaginable and a high level of luxury fixtures and fittings. This home is designed for those who love to entertain, yet it also offers intimate spaces for quality family time.
As you step into the entrance foyer, you are greeted by an opulent vaulted coffered ceiling and feature lighting that guides you up the modern staircase. On the ground level the wide entrance hallway leads to a separate guest suite, complete with a walk-in robe and ensuite - an ideal space for visiting family, a live-in nanny, or a teenager seeking their own space. Further along the hallway, a generous home office awaits, boasting floor-to-ceiling built-in cabinetry.
The heart of the home is the open plan living, dining room and kitchen area. This is where the wow factor truly begins to shine. The large, high-end kitchen is perfect for entertaining friends and family with ease, or for enjoying family dinners and lazy weekend meals. It features a huge island bench, 2-pac joinery and stone benchtops, Miele integrated double fridge and freezers, Miele integrated appliances including a coffee machine, oven and steamer, plus an integrated microwave. The adjacent butler's kitchen offers additional sink and wonderful storage opportunities.
For those who love to entertain, the billiards room/indoor games or entertaining room is a dream come true. It comes with a full wet bar and full bathroom facilities with shower, thoughtfully designed with outdoor access from the pool area for a quick freshen up after a swim. The large rear yard features a spacious lawn for kids and pets alike, a beautiful concrete tiled heated in-ground pool, an incredible and generous tiled undercover outdoor entertainment area with a wall mounted gas heater, built-in sound system, outdoor kitchen with a built-in gas hotplate and triple integrated fridges, Zip track blinds and beautiful featured western red timber ceiling.
Upstairs, an additional living area central to a spectacular home theatre room with LED feature lighting and the additional three bedroom suites. The private master suite is a haven of luxury, with a generous walk-through robe and dressing table, a large full-size ensuite with a spa and heated floor tiles. Two further bedrooms upstairs are serviced by the large main bathroom, with one bedroom featuring a clever balcony retreat space. A triple garage with internal access and tiled floors completes this magnificent home.
To the rear yard to a wonderful and spacious tool house along with additional meat smoke house or perhaps an extra storage room.
You'll admire the supreme qualities, space and design of this wonderful property and is immaculate to every corner.
Additional features;
Solar 16.6kw panels
Automated ambient blinds to outdoor entertainment zone
Double glazed windows
In house vacuum system
Camera alarm system wi-fi controlled
2 gas feature fireplaces wi-fi controlled
In built ceiling speakers
Intercom remote gate and sliding gate
Outdoor automatic lighting day/night
High end commercial aircon wi-fi controlled
5 toilets
2 hot water services
Great size attic storage with power
Fully automatic irrigation for all fruit trees, plants and lawn sprinklers.
This is not just a property, it's a lifestyle. A true masterpiece on offer for one lucky family.
Local council: Charles Sturt
Year built: 2016
Council rates: $570 p.q. approx.
SA Water: $258.40 p.q. approx.
Land size: 775 sqm allotment approx.








 View more
View more View more
View more View more
View more View more
View more
