Large family home on approx 1051sqm allotment with in-ground pool........
Situated in Gulfview Village, this generous size home will be appreciated by a family looking for extra-large living spaces, big bedrooms and a large garden.
With 3 living zones, plus a wonderful outside entertaining area, this home is perfect for the growing family. Immaculately presented on an elevated allotment, the home has a large tiled entry with the formal lounge and dine through double leadlight & timber doors. Lush cream carpet in the formal rooms gives a feeling of opulence. To the right of the entry is the expansive master bedroom. There is a walk in robe and large ensuite bathroom with frameless shower and neutral tones. The bedroom has the same lush carpet, heavy quality drapes on the bay window and a handy ceiling fan.
The family kitchen has direct access to the formal dine - perfect for a dinner party. It is well placed within the casual living space of the home, with a large meals area and family room in this open plan area. The kitchen has timber cupboards, a 4 burner gas cook top and double stainless steel oven. There is a convenient dishwasher and large walk in pantry. This rear area is fully tiled and the family room features a gas log fire. Off this room is a versatile study/small 5th bedroom. Sliding glass doors with security screens lead to the huge undercover pitched roof pergola.
Further down the back of the home, in a separate, fully contained wing is a large rumpus room with an additional 3 bedrooms. Use the rumpus room as a home theatre or add a pool table for a games room. The sliding glass door leads directly to the rear pergola and pool. The children can be entertaining friends down this end of the property, without disruption to parents at the front of the home. The three rear bedrooms have floating floors, built in robes and ceiling fans. No excuse for space arguments in the large three way bathroom with double vanity and plenty of cupboard space. The laundry is also a good size and there’s a linen closet for additional storage.
The back garden is manicured with lawn and edging, plus a 6 x 6m (approx.) powered shed including a smaller section at the rear for pool equipment. There is another 3 x 3 metre garden shed in a separate area.
The wonderful rear entertaining area extends around to the salt chlorinated, solar heated Freedom pool., fully fenced, fully paved area also has a sail shade for the harsh afternoon sun. In its elevated position, the pool tier has a great vantage point to take in the back garden and pergola.
The large garden will appeal to a family with pets or children, and the 3,000 litre rain water tank is plumbed to the laundry to help with the water bill!
Other features include:
- 3 phase power
- Ceiling fans to outdoor pergola area
- Security alarm
- External roller shutters on a number of windows
- Ducted Reverse cycle air conditioning
- Extra-large automated double garage with single roller door at rear and high clearance
for 4WD vehicles
- Down lights in living areas
A short distance to Tea Tree Plaza, The Grove Shopping Centre, Sunnybrook & the Modbury/Vista Soccer Club. Local schools include Wynn Vale Primary, Keithcot Farm Primary, Kings Baptist Grammar, Pedare Christian School, Gleeson College and Golden Grove High School, all within a short distance.
For further information, contact Scott Thomson anytime on 0414 427 427
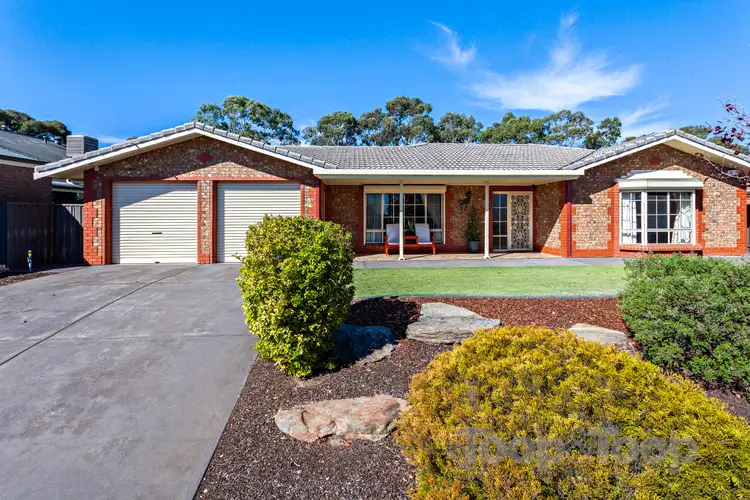
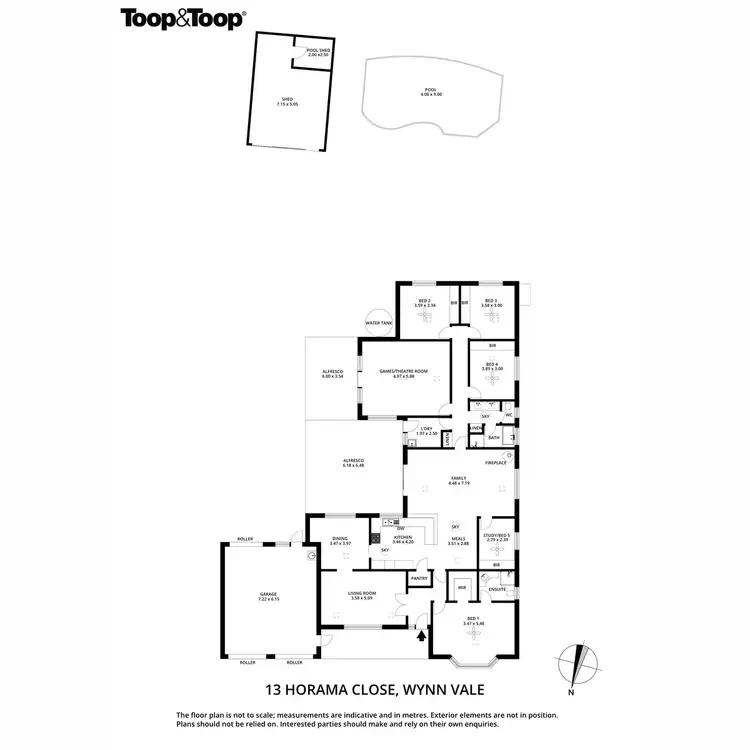
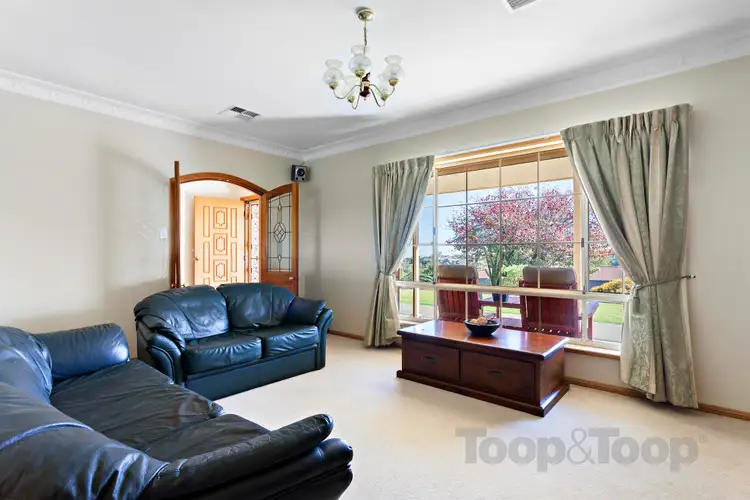
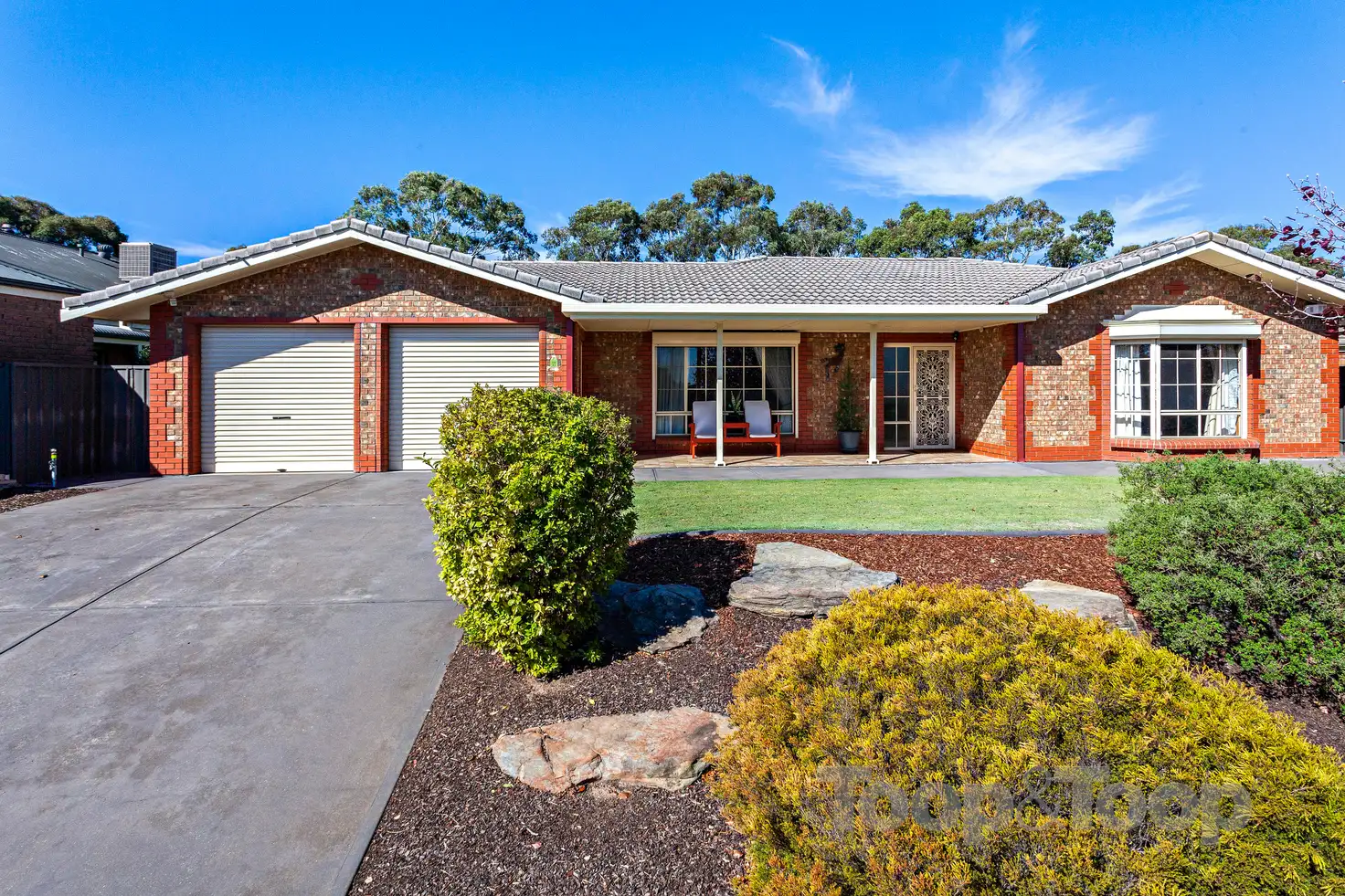


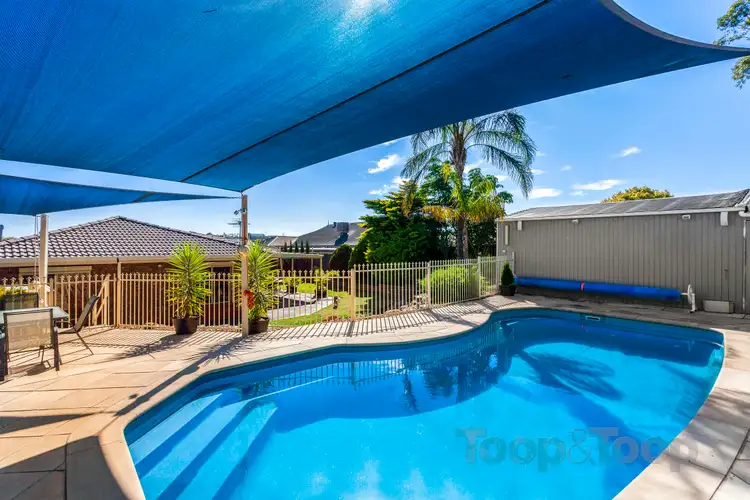
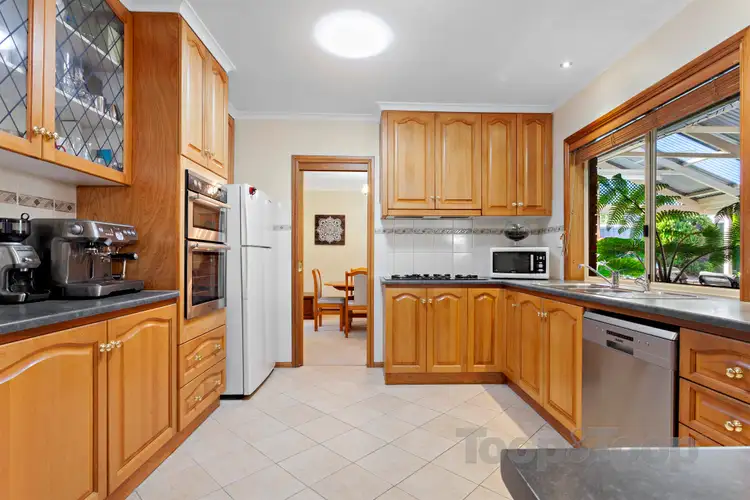
 View more
View more View more
View more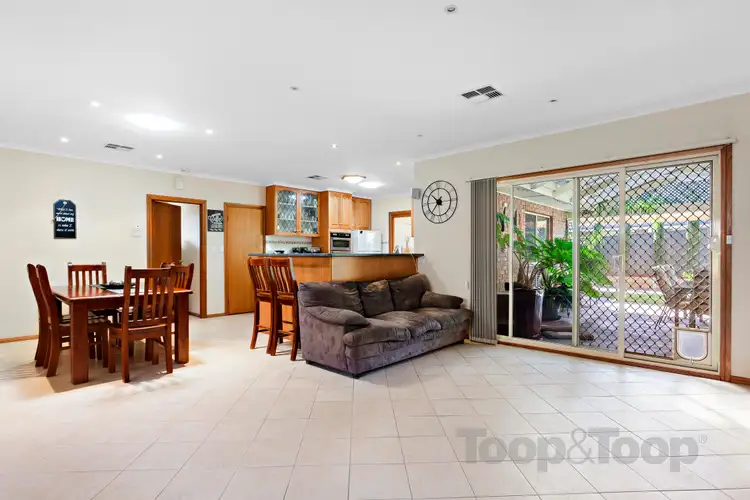 View more
View more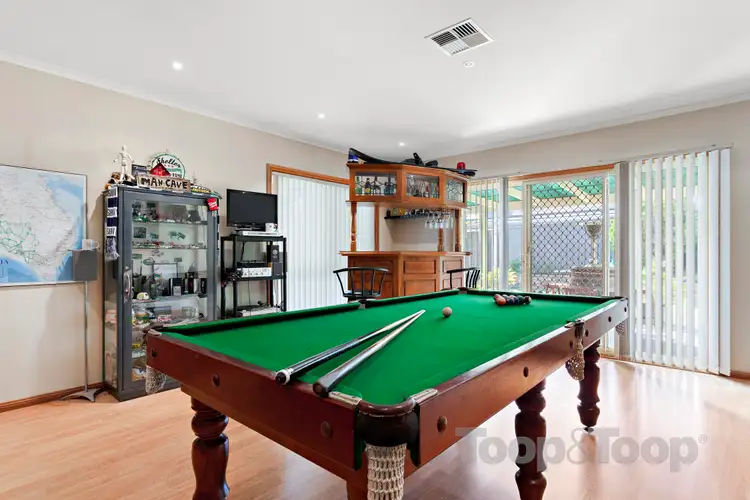 View more
View more
