Please contact Ilona Barry on 0424 711 033 to arrange your private inspection of this sensational property
First impressions count and you will immediately be enchanted by the soaring high ceilings at the entrance to this immaculately presented residence. The journey continues throughout the home with spacious light filled interiors, elegant finishes and abundant space for even the largest of families.
Proudly positioned on a massive 3,131sqm parcel of land in the sought-after Horizon Place and enjoying a stunning bush backdrop, this beautiful family home provides a multitude of options with a versatile floorplan that could suit dual living, guest accommodation, or even the ideal place for adult children to remain living at home longer.
An expansive poolside entertaining deck, manicured lawns, fire pit area, as well as separate driveway leading to a huge 7.4 x 6.8m double bay workshop add to the practicality of this spectacular property. Within walking distance to top local private schools Hillcrest Christian College and King's Christian College as well as a short drive to the glorious Burleigh Heads beaches, Robina town centre shopping and easy M1 access. Make sure you contact me today to see how this stunning residence could be your new dream home.
Property Features:
• An impressive centrally located kitchen showcases beautiful stone benchtops, quality appliances including two Bosch ovens, Bosch induction cooktop, integrated range and integrated Smeg dishwasher plus butler's pantry with abundance of storage
• Open plan living areas are generously sized and flow seamlessly via stacking sliding doors to a large entertaining terrace complete with an outdoor kitchen which enjoys the serene bushland outlook
• Spacious master bedroom with elegant pendant lighting, balcony, walk in robe and lux fully tiled ensuite with freestanding bath, shower, double vanity and separate toilet
• Two additional bedrooms are located on the upper level and are serviced by an elegant bathroom. Two expansive bedrooms are located on the middle level plus a media room with adjacent covered terrace which could also serve as a bedroom if required. The main bathroom on this level is fully tiled with bath, shower, vanity and separate toilet
• The lower ground level is ideal for dual living, guest accommodation or pool side entertaining. This area includes a kitchen, living and dining area, fully tiled bathroom and two bedrooms and is accessed via a separate entrance and driveway
• Large swimming pool with sundrenched deck area
• Manicured lawns and abundance of space for children and pets to play including a children's playground and fire pit area
• Well-appointed laundry room with plenty of storage
• Double lock up garage with plenty of storage cupboards plus off-street parking under shade sail for two additional vehicles
• Double bay workshop with high clearance and ceiling up to 3.9m, epoxy flooring and powder room accessed via separate driveway plus an additional workshop area under the house
Additional Features:
• Impressive entrance foyer with 3.6m ceiling and 2.7m ceiling on top two levels
• Gated front entrance, security screens, alarm and security system
• Ducted, zoned air conditioning, ceiling fans and use of louvred windows for optimal cross ventilation
• Ducted vacuum system
• Plenty of storage throughout the residence
• 10,000 litre and 30,000 litre rainwater tanks for garden irrigation
• Electric hot water
• 6kW solar system plus Tesla battery
• Chicken coop
Land size: 3,131sqm
Building size: 704sqm total
Year built: Approx 2018
Water Rates: $497.43 for period 5/6/25 - 4/9/25
Council Rates: $1,388.75 for period 1/7/25 - 31/12/25
Rental Appraisal: $2,200 per week
Location:
Reedy Creek is a prized, family friendly location with beautiful breezes and surrounded by nature reserves.
You will enjoy the village atmosphere of the local Reedy Creek shopping centre complete with Woolworths supermarket, BWS, Zarraffas Coffee and doctor surgery. Robina Town Centre's shopping and dining precinct is only a short drive away
Close proximity to some of the Gold Coast's most renowned schools including Hillcrest Christian College, King's Christian College, Somerset College, St Andrews Lutheran College and All Saints Anglican School as well as being in the catchment to Clover Hill Primary School. There are also several popular child care options
An abundance of parkland can be explored throughout the area including a very popular off leash dog park and mountain bike trails
This wonderful lifestyle is only a short drive to the glistening sands of beautiful Burleigh Heads beach, restaurants and cafes as well as an easy commute to Gold Coast Domestic and International Airport
Disclaimer: We have in preparing this information used our best endeavours to ensure that the information contained herein is true and accurate but accept no responsibility and disclaim all liability in respect of any errors, omissions, inaccuracies or misstatements that may occur. Prospective purchasers should make their own enquiries to verify the information contained herein.

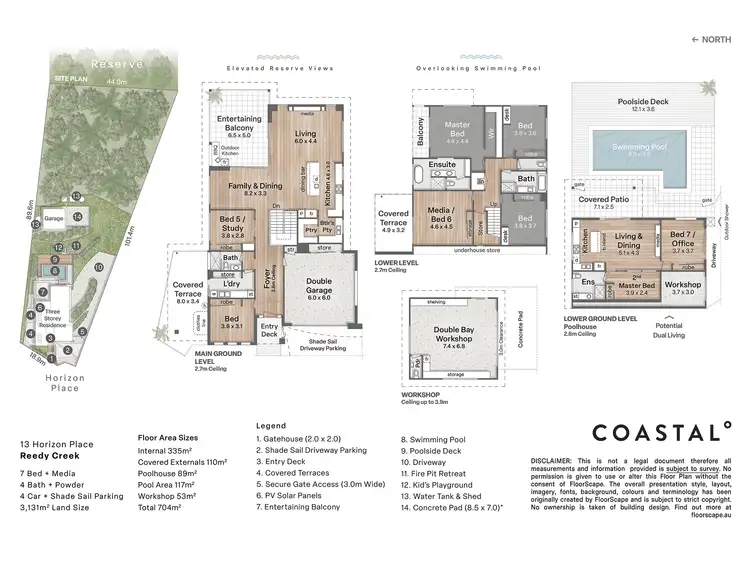
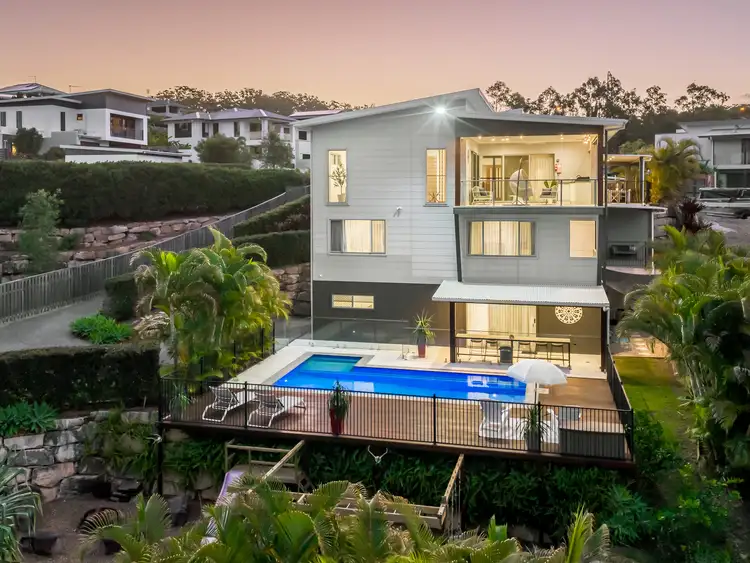




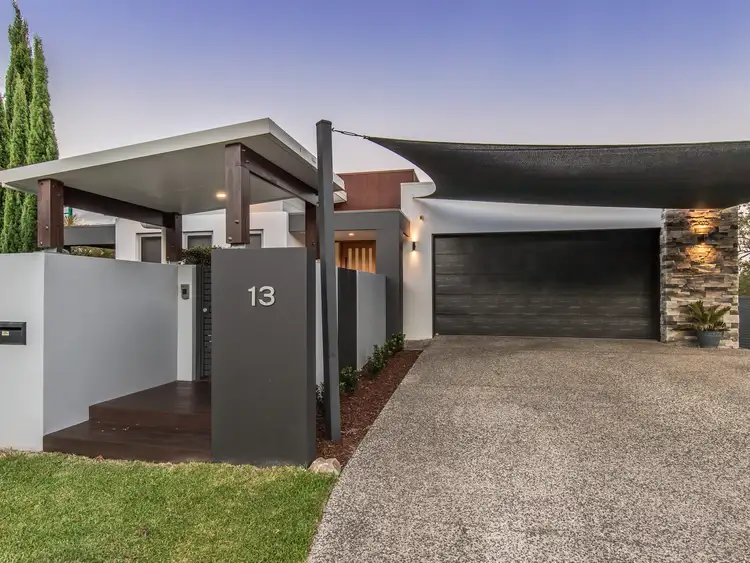
 View more
View more View more
View more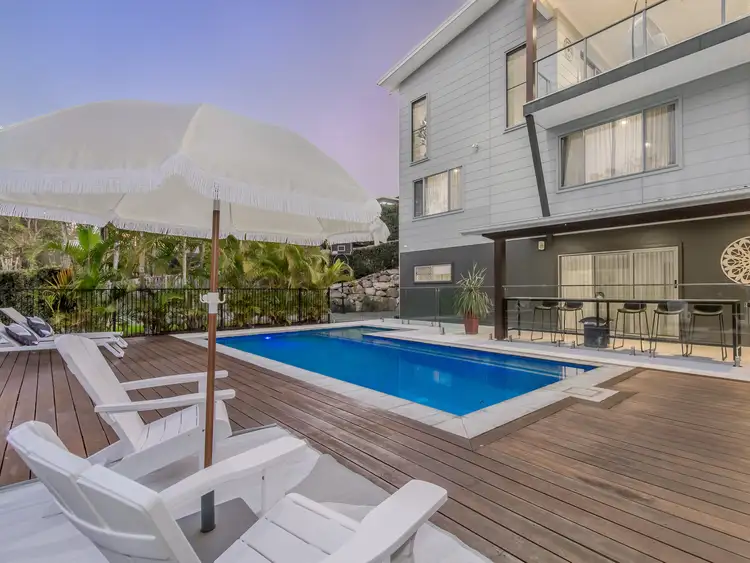 View more
View more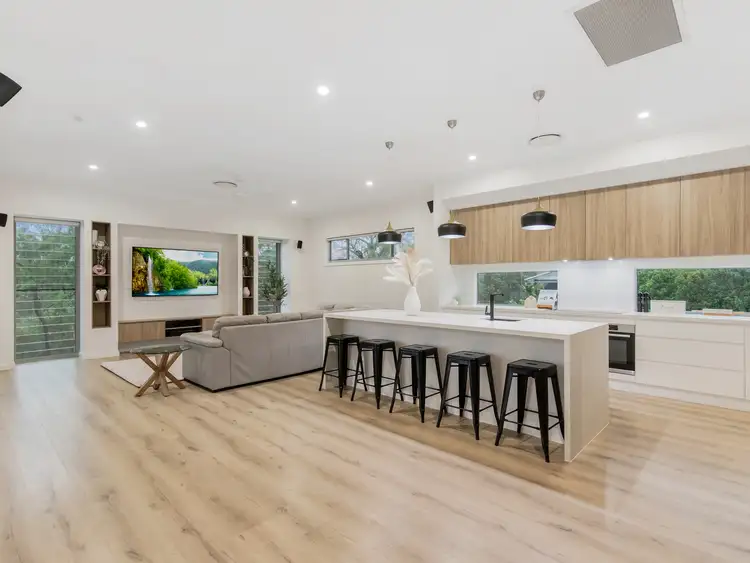 View more
View more
