From vision to completion, the comprehensive, top-to-bottom works of this impressively proportioned, 4 bedroom home has created an immediately striking residence that combines a lavish al fresco flow with well-planned functionality and premium appointments to ensure a broad market appeal. Indeed, the home has been meticulously crafted with a remarkable eye for detail and a flexible floor plan to accommodate the modern growing or extended family, discerning downsizers and everyone in between.
At its hub, an open-plan kitchen / meals / living flows through French Doors to a generous, north-facing deck that is sure to satisfy the aspirations of al fresco entertainers. Sparing no expense, the kitchen contrasts dramatic black cabinetry with broad stone benchtops and a black stone sink, all to breath-taking effect, whilst a suite of superior appliances is sure to catch the eye of home chefs - an integrated refrigerator and integrated dishwasher also serving to retain the kitchen's sleek clean lines.
An intelligent floor plan lends itself to an upstairs-downstairs division that suits extended families or those seeking a teenage retreat. Downstairs, a master bedroom with walk-in-robes is serviced by an ensuite with a double basin vanity and seated shower, a second downstairs bedroom with walk-in-robes is directly opposite the guest bathroom, whilst upstairs, a two-way bathroom is equipped with a claw bath and independent shower. All bathrooms are vogue designer domains themed to the kitchen with feature tiling and stone bench tops.
Also upstairs, the bedrooms themselves are superb with panoramic views of Mt Dandenong and they share access to an additional living room / rumpus.
Everything has been considered in this boutique home with a lock-up garage, two additional driveway parking spaces, gas ducted heating, split system air conditioning, Oak flooring, plush high quality carpets, CCTV surveillance, brilliant storage and pre-wiring for NBN.
At the foot of the Dandenong Ranges, with a playground just a few doors away and parkland all around, this is a pristine green wedge setting that is just around the corner from Eastfield Shops, moments from Eastland Shopping Centre, Ringwood East Railway Station and Bayswater Railway Station, whilst the Eastern Freeway and Eastlink ensure that both the CBD and Mornington Peninsula can be easily accessed as well.
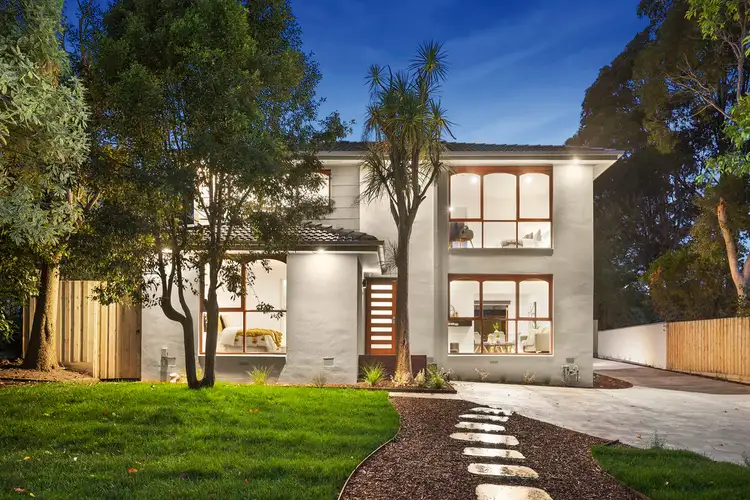
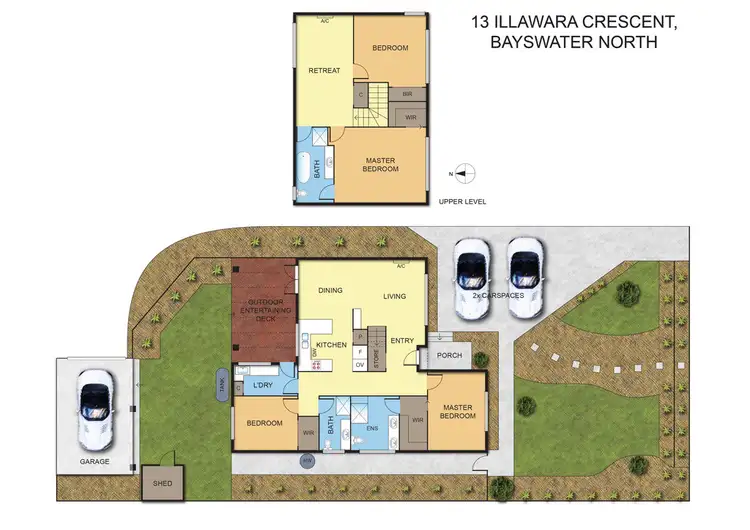
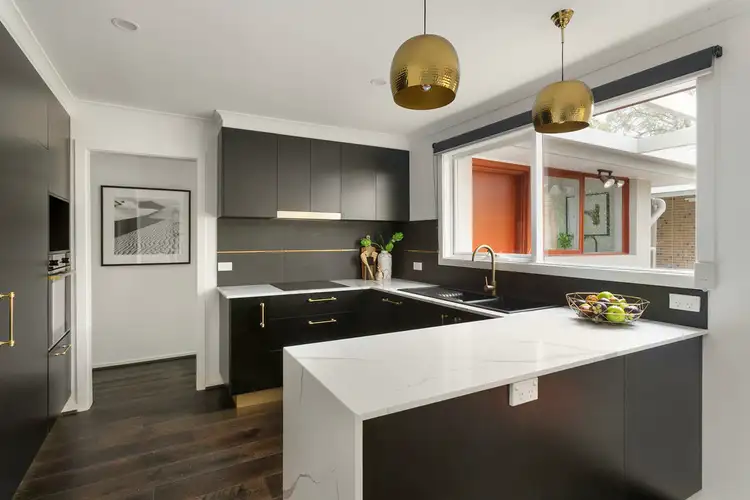
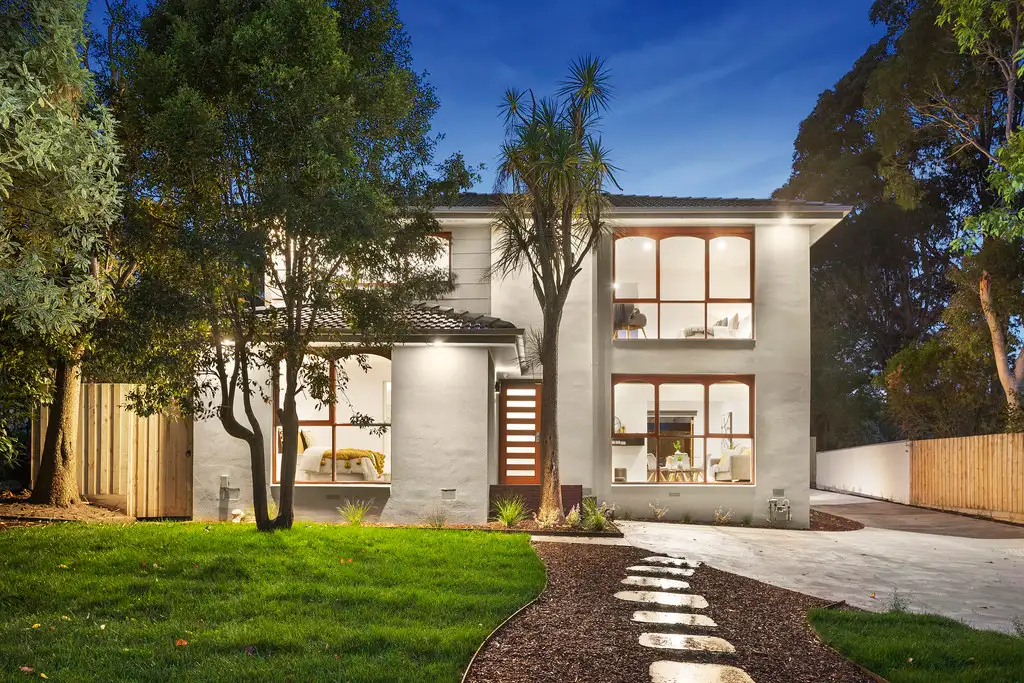


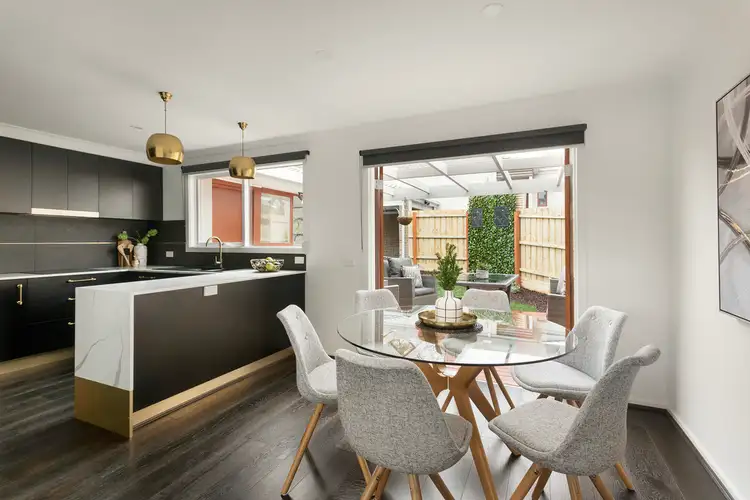
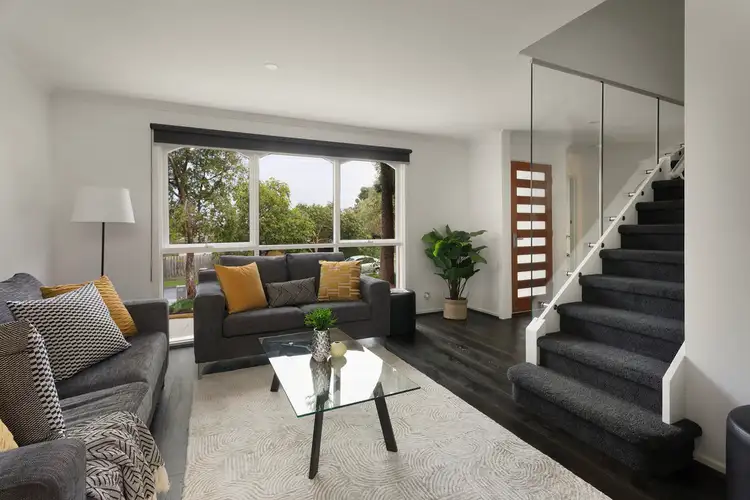
 View more
View more View more
View more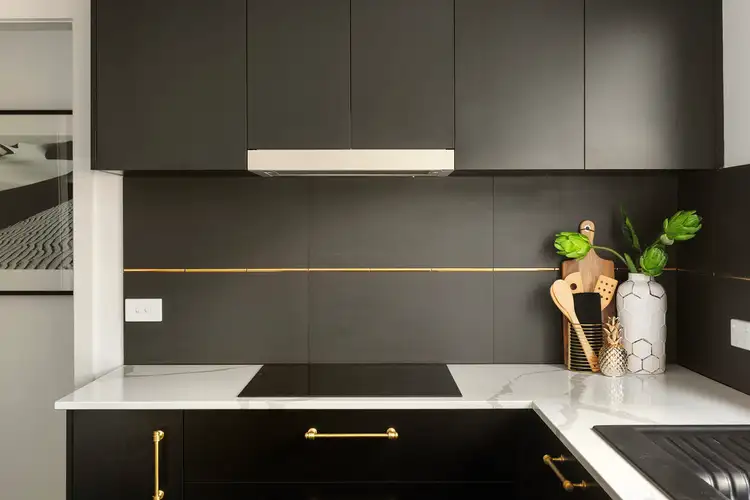 View more
View more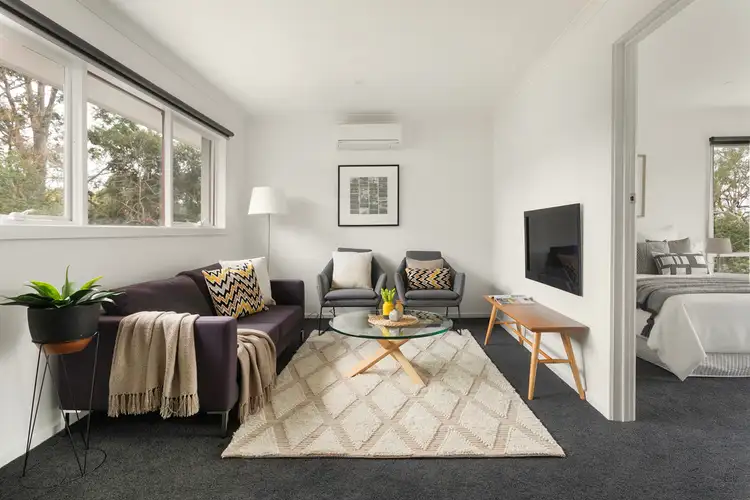 View more
View more
