** Four bedroom, two bathroom modern home in Summergreen Estate
** Light-filled open plan living with skylights & gourmet stone kitchen
** Separate media room plus covered alfresco with artificial turf backyard
** Private master suite with ensuite & WIR; built-ins & ceiling fans throughout
** Double automatic garage, spacious laundry & ample storage solutions
** Conveniently located near schools, shops & parks for easy family living
Nestled in the sought-after Summergreen Estate, this beautifully designed home combines quality finishes with a clever, low-maintenance layout. Perfectly positioned within walking distance to schools and shops, this residence promises both convenience and a relaxed lifestyle.
Designed with modern living in mind, the heart of the home is a light-filled open plan lounge, dining and kitchen zone. Two Velux skylights flood the space with natural light, while bifold doors open to a covered alfresco and low-maintenance backyard featuring premium artificial turf and a discreet rainwater tank.
The stylish kitchen features a stone island bench, quality appliances and generous storage, making meal prep and entertaining effortless. Comfort is assured year-round with ducted air conditioning throughout.
A centrally located, separate media room enhances the home's versatility, providing the perfect setting for family movie nights, a quiet retreat to unwind, or an additional space to entertain guests.
The master suite is privately positioned at the rear of the home, complete with a walk-in robe and private contemporary ensuite. Three additional bedrooms feature built-in wardrobes, & ceiling fans, and are serviced by a sleek family bathroom with a separate toilet.
Practical features include a spacious laundry with internal and external access, beautifully landscaped gardens, and a builder's warranty for peace of mind. A double garage automatic and generous driveway provide secure parking and storage options, while the home's position captures serene views of Cape Hawke Mountain.
Set within walking distance to Forster High School, Forster Keys Shopping Village and proximity to Stockland Forster, this address offers the perfect balance of lifestyle and convenience.
To secure your piece of Summer Green Estate, contact exclusive listing agent Darren Peeters, and the dedicated team at First National Real Estate Forster-Tuncurry on 02 6554 5011.
Additional Information (subject to change):
Council Rates & Water Access Charge - $3,601.57 per annum
DISCLAIMER: The information contained in this advertisement has been obtained from sources deemed reliable. However, we do not guarantee its accuracy and recommend that interested parties carry out their own investigations.
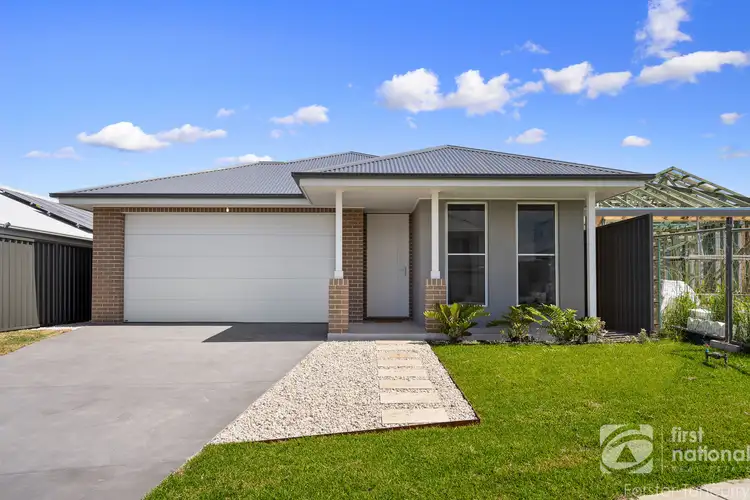
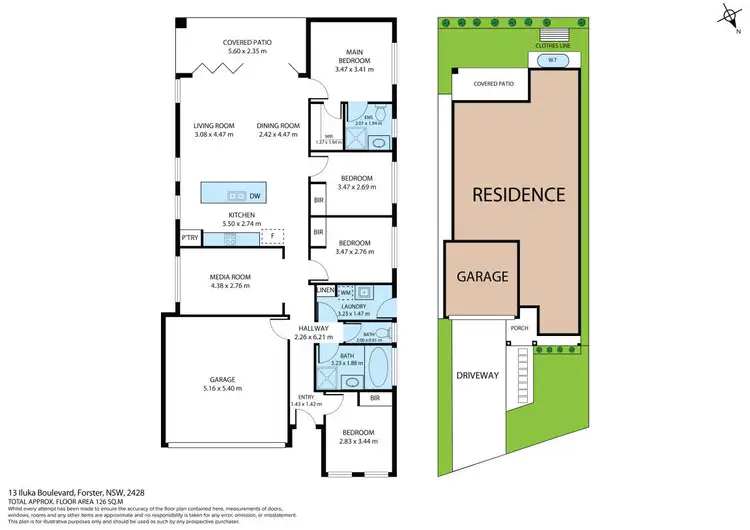
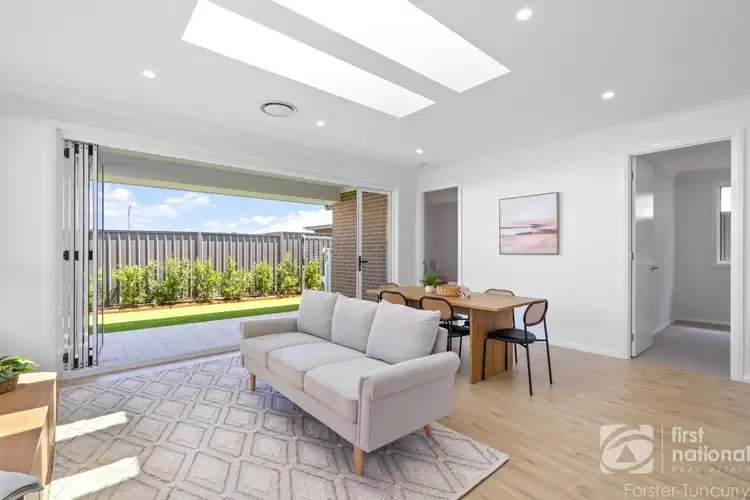
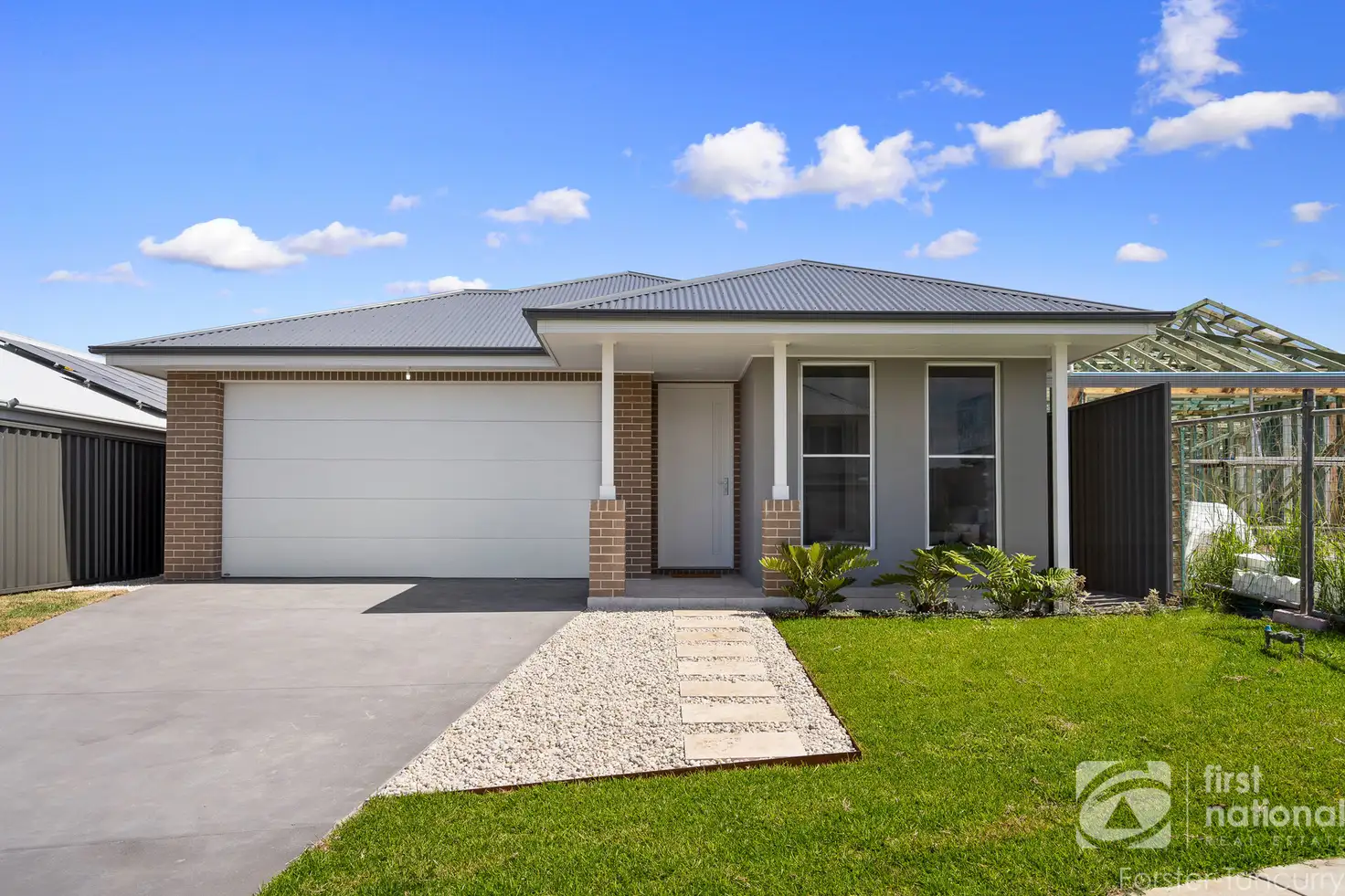


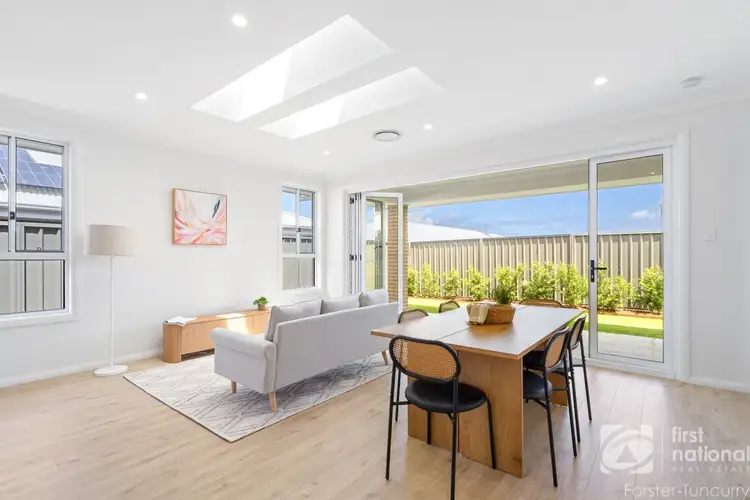
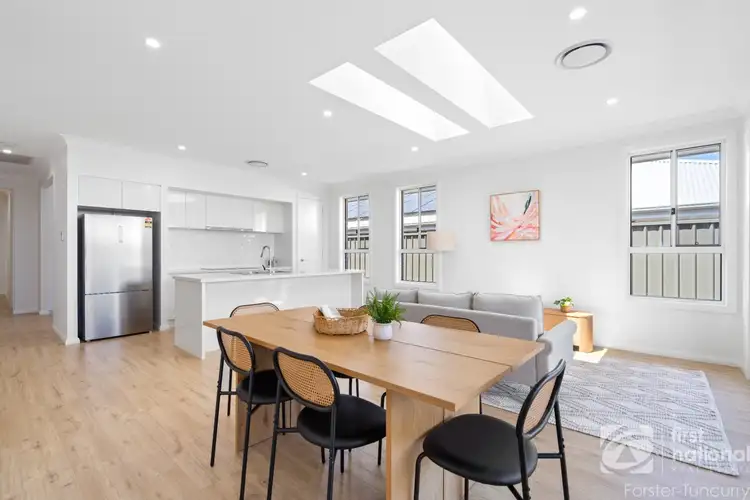
 View more
View more View more
View more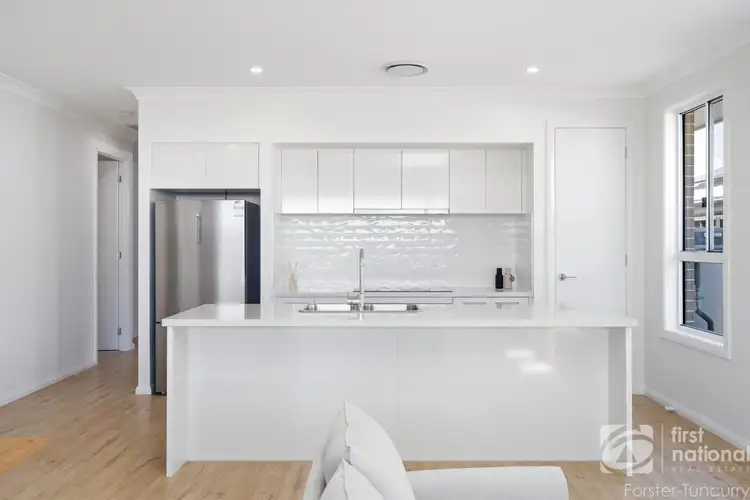 View more
View more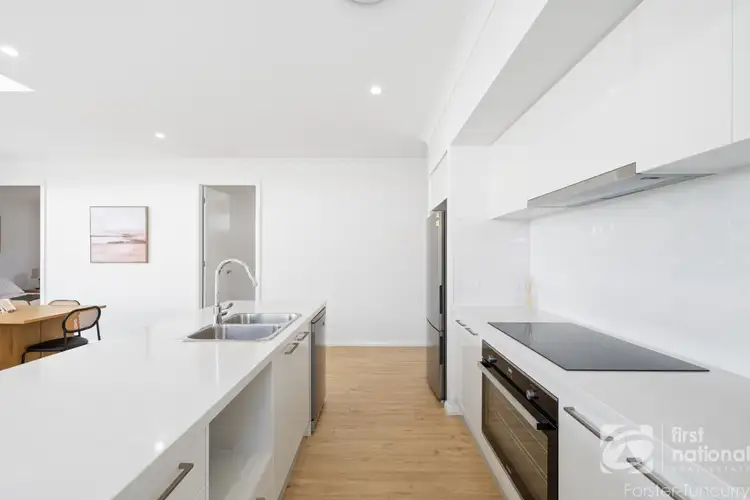 View more
View more
