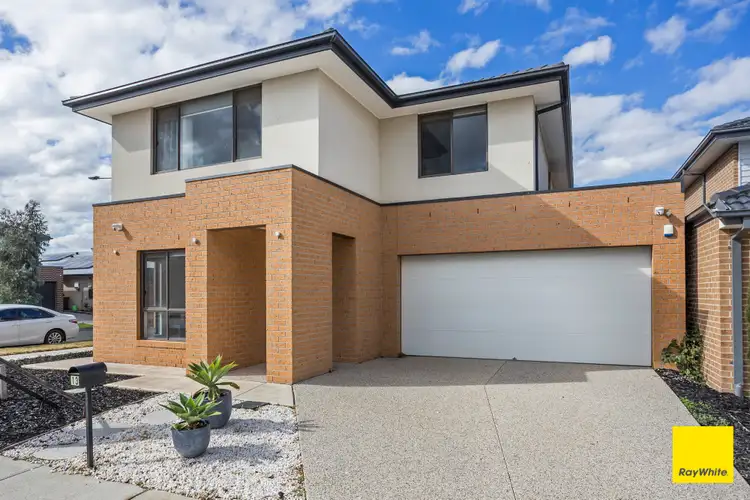Why own a single storey at this price when you can buy a double storey? Larger Built Area , Larger Back Yard. See it to believe it
Key Features:-
• 4 spacious bedrooms
• 2 luxurious bathrooms plus powder room on ground floor
• East-facing double-storey design
• Separate lounge plus expansive open-plan living and dining
• Gourmet kitchen with 900mm stainless steel appliances
• 40mm clear stone benchtop with stylish pendant lighting above
• Smart side bench with cooktop and sink
• Massive master suite with his and hers walk-in robes, double vanity ensuite, and private retreat
• Double car garage
• Just 4 years old
Location Benefits:-
Education
• Directly opposite Garang Wilam Primary School-effortless school runs and quality education at your doorstep
• Close to Westbourne Grammar, Al-Taqwa College, Bemin Secondary, Truganina P-9, St. Clare's Primary, Cheeky Clouds ELC and NextGen Montessori
Shopping
• Minutes from the newly opened Truganina Central Shopping Centre and Tarneit Central
• Upcoming mini shopping hub around Alcock Road, just a short stroll away
Transport
• Quick access to Tarneit Train Station
• Even closer to the upcoming Truganina Train Station-commuting made simple
Lifestyle & Community
• Surrounded by leafy parks and walking trails
• Steps from one of Truganina's largest playgrounds with tennis courts
• A vibrant, family-friendly community in the sought-after Albright Estate
In the heart of Truganina's prestigious Albright Estate rises a home of rare grace and modern brilliance. An east-facing double-storey sanctuary, designed not only to shelter but to inspire, this four-year-young masterpiece brings together family warmth, grand proportions, and contemporary sophistication in one flawless package.
Step inside and be welcomed by a thoughtful floorplan, where light cascades across every corner. The ground floor is an entertainer's canvas, beginning with a versatile lounge that offers a quiet retreat before unveiling the expansive open-plan living and dining area.
The kitchen stands as the crown jewel-crafted for those who believe in cooking as an art. A 40mm clear stone benchtop glistens beneath elegant pendant lights, while a separate side bench cleverly houses the cooktop and sink, adding style and functionality. With 900mm stainless steel appliances ready to elevate every meal, it is a space destined to inspire culinary magic.
Practicality finds its place in the ground-floor powder room, ensuring convenience without compromise. From family dinners to festive gatherings, the seamless flow of living spaces nurtures moments both intimate and grand.
Upstairs, luxury reveals its full measure. A massive master suite commands attention-complete with his and hers walk-in robes, a lavish double vanity ensuite, and its own private retreat, offering a haven within a haven. Three further bedrooms are generously appointed, each designed with comfort at the forefront, while a sleek central bathroom ensures every family member is cared for.
Every inch of this home whispers modernity-crafted with love, kept with pride, and now ready for the next chapter.
A home of distinction, perfectly balancing style, convenience, and lifestyle-13 Ishalana Street is more than an address; it is where life's most cherished memories await their stage.
Contact Nikhil Jude Dsouza on 0421 037 906 or Dhaval Mehta on 0430 544 155 today to take the first step toward making this property your very own. Your real estate journey begins here!
DISCLAIMER: All stated dimensions are approximate only. Particulars given are for general information only and do not constitute any representation on the part of the vendor or agent.








 View more
View more View more
View more View more
View more View more
View more
