Auction Location: On Site
What you will love...
Welcome to this stunning HIA Custom-Built Home Finalist 2015 in Crace, where elegance meets functionality in a masterfully designed residence. The home's impressive façade, immense street appeal, an oversized front door with a feature stone wall set the stage for the exceptional quality and attention to detail found within.
Step inside to experience the rich warmth of Spotted Gum solid timber flooring that flows throughout the home. The separate sunken lounge offers a cozy retreat, while the sunken living area invites relaxation and entertainment. The open-plan living and dining area, divided by a custom-built freestanding ethanol fireplace, provides a perfect blend of style and comfort, seamlessly connecting to the alfresco through grand sliding doors bringing the outdoors inside.
The heart of the home is the large, open kitchen designed with both functionality and convenience in mind. Featuring 40mm stone benchtops with a waterfall edge, quality Fisher & Paykel appliances, including a 900mm gas cooktop, range hood, oven, and dishwasher, this kitchen is a chef's dream. Soft-close drawers and cupboards, a walk-in pantry, and a feature splashback add to the kitchen's allure.
Retreat to the large segregated master bedroom, complete with spacious walk-in robes, a dressing table, and a luxurious ensuite with floor-to-ceiling tiles. Three additional spacious bedrooms, each with built-in robes, provide ample space for family and guests. The main bathroom, adorned with floor-to-ceiling tiles, luxury fixtures, a freestanding bathtub, and in-floor heating, promises a spa-like experience.
Practicality is paramount in this home, with a large laundry offering an abundance of storage, an oversized garage with a workbench and storage, and 2 x ducted reverse cycle heating and cooling systems ensuring year-round comfort. The in-ceiling speaker system extends to both the living and alfresco areas, creating a seamless audio experience, while the security system and video intercom provide peace of mind.
The exterior of the home is just as impressive, featuring a well-established, easy-maintenance front garden and a low-maintenance backyard with a deck, alfresco, and pergola. Located within walking distance to Crace shops, childcare, and oval, this home offers the perfect blend of luxury, convenience, and lifestyle.
At a glance…
- HIA Custom-Built Home Finalist 2015
- Impressive façade, immense street appeal
- Oversized front door with stone feature wall
- Four-bedroom, two-bathroom residence
- Extraordinary attention to detail and quality customisation
- Spotted Gum solid timber flooring
- Separate sunken lounge
- Sunken living
- Open-plan living & dining and kitchen with custom-built freestanding ethanol fireplace
- Double sliding doors opening from living to alfresco
- Large open kitchen with functionality and convenience in mind
- 40mm kitchen stone benchtops with waterfall edge
- Quality Fisher & Paykel appliances, including 900mm gas cooktop, range hood, oven, and dishwasher
- Soft-close drawers and cupboards
- Walk-in pantry
- Feature splashback
- Large segregated master bedroom with spacious walk-in robes, dressing table, and luxurious ensuite with floor-to-ceiling tiles
- Three spacious bedrooms with built-in robes
- Main bathroom with floor-to-ceiling tiles, luxury fixtures, freestanding bathtub, shower
- In-floor heating in all bathrooms
- Study nook
- Large laundry with an abundance of storage
- Oversized garage with workbench and storage
- 2 x ducted reverse cycle heating and cooling
- In-ceiling speaker system to living, garage and alfresco
- Security system and video intercom
- Well-established easy-maintenance front garden
- Low-maintenance backyard with deck, alfresco, and pergola
Love the location…
- Within 2 minutes' walk to Hilltop Reserve
- Within 3 minutes' walk to the Crace shops
- Within 4 minute's walk to Bus stops
- Within 2 minutes' drive to Your GP@Crace
- Within 5 minutes' drive to Burgmann Anglican School Valley Campus
- Within 7 minutes' drive to the Gungahlin Town Centre
- Within 17 minutes' drive to the Canberra City
Property Details…
Land: 509 sqm (approx.)
Living: 214 sqm (approx.)
Garage: 40 sqm (approx.)
Porch: 4.8 sqm (approx.)
Alfresco: 14.7 sqm (approx.)
Pergola: 9.6 sqm (approx.)
Total Area: 283.1 sqm (approx.)
Built : 2015
EER : 4.5
Rates : $840 p.q. (approx.)
Land Tax : $1,451 p.q. (approx. only if rented)
Disclaimer:
The material and information contained within this marketing is for general information purposes only. Canberry Properties does not accept responsibility and disclaim all liabilities regarding any errors or inaccuracies contained herein. You should not rely upon this material as a basis for making any formal decisions. We recommend all interested parties to make further enquiries.
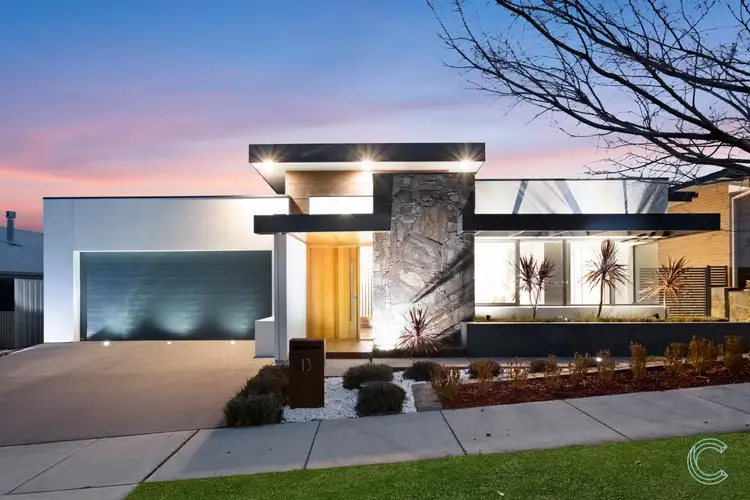
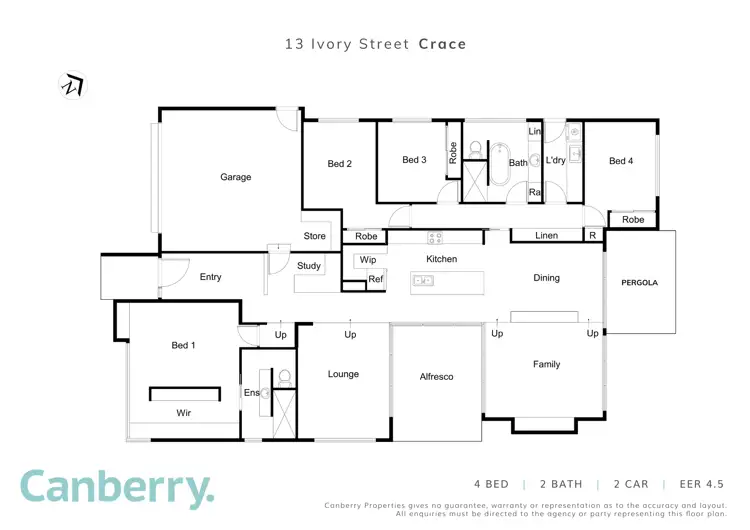
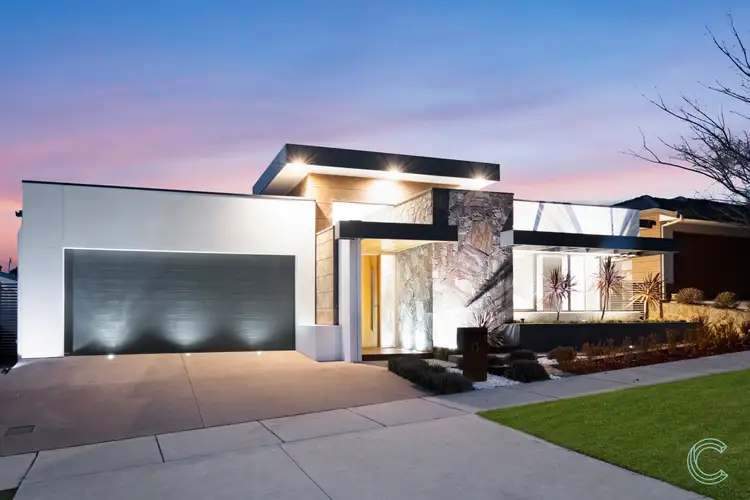



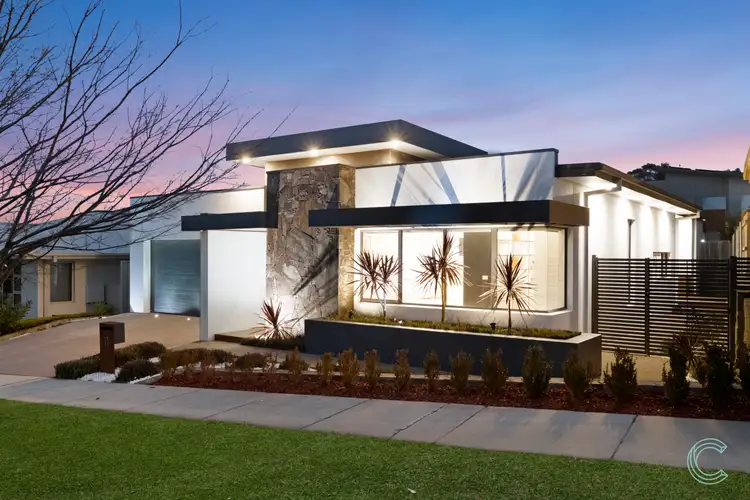
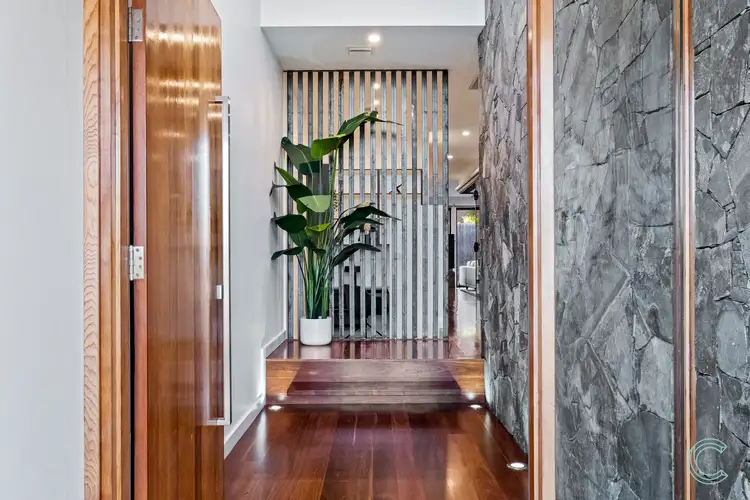
 View more
View more View more
View more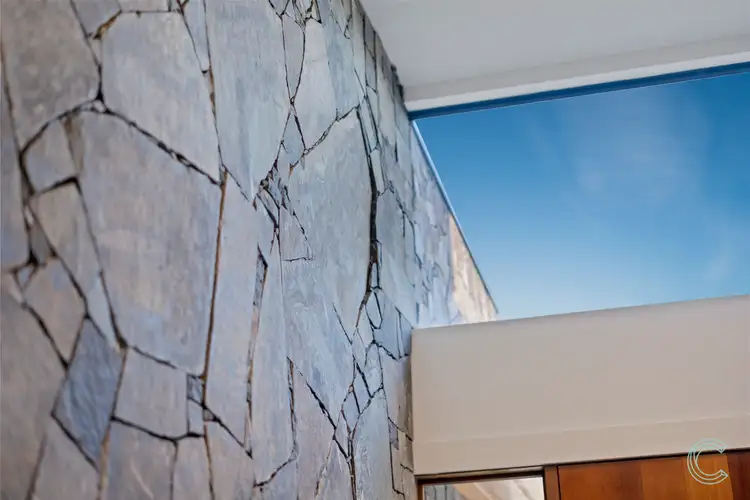 View more
View more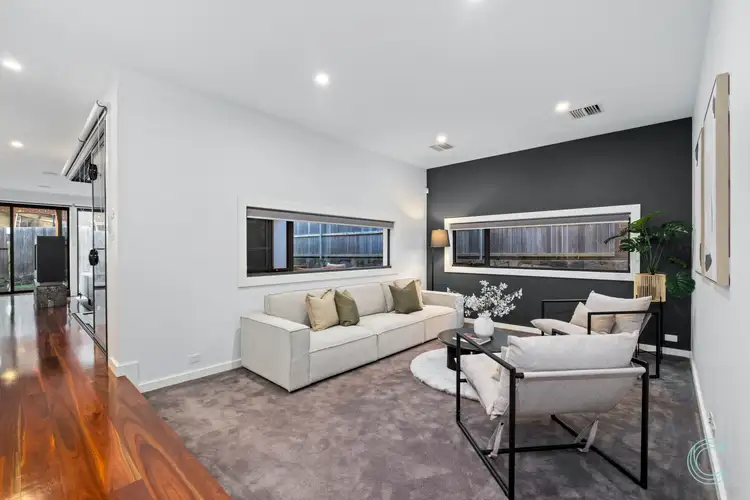 View more
View more
