$540,000
3 Bed • 2 Bath • 9 Car • 3374m²
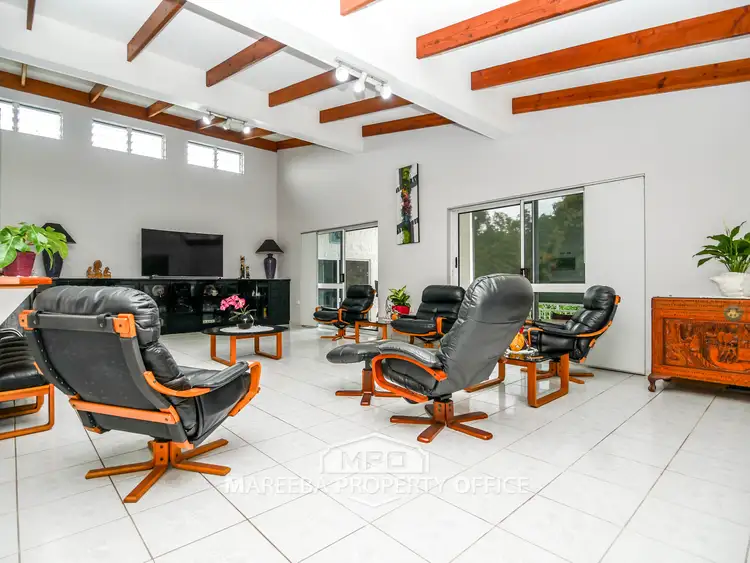

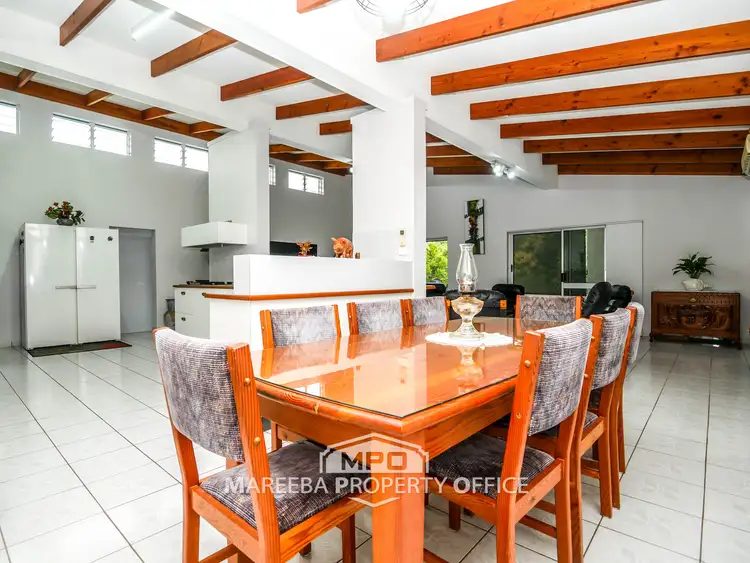
+7
Sold
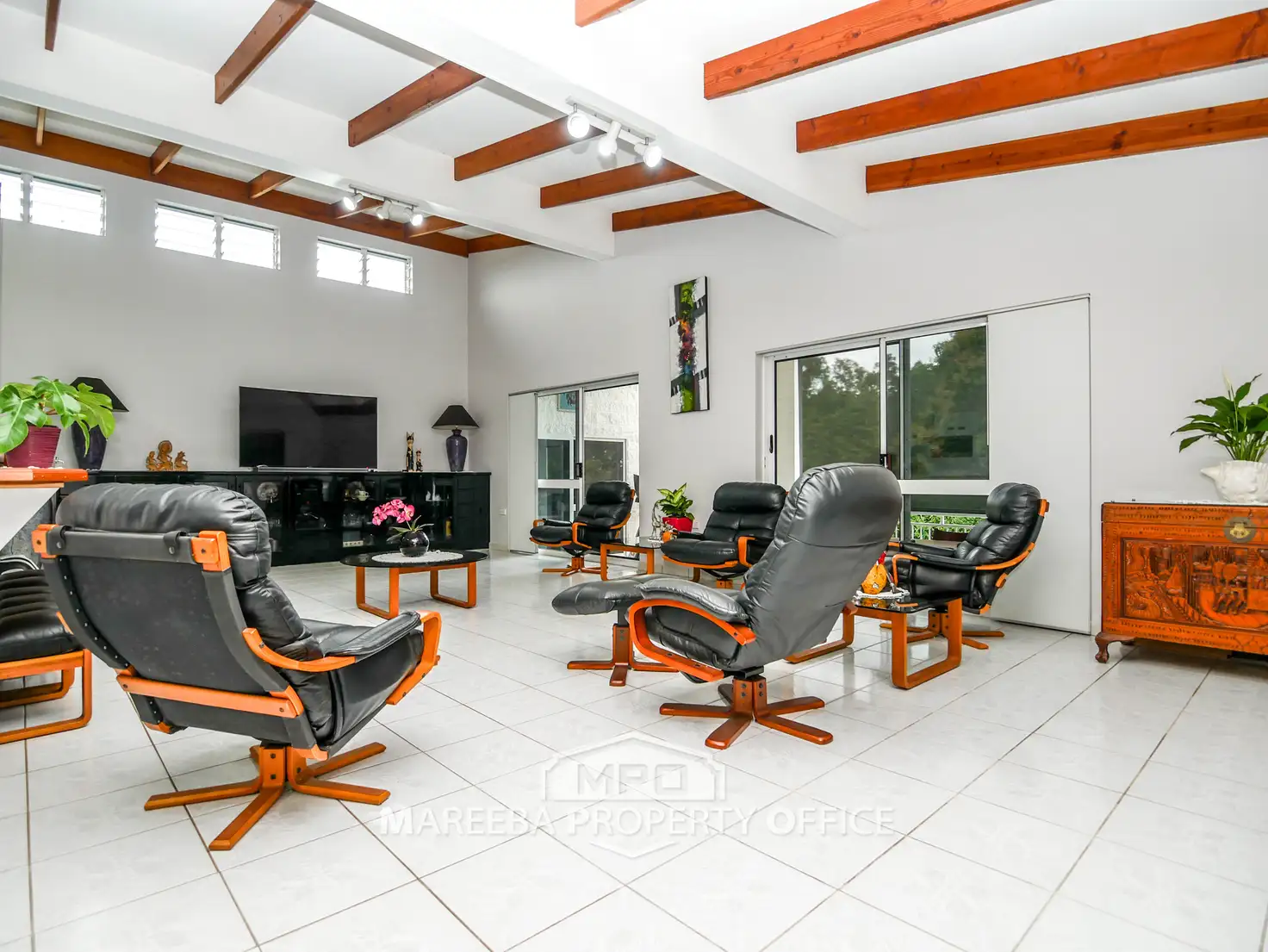


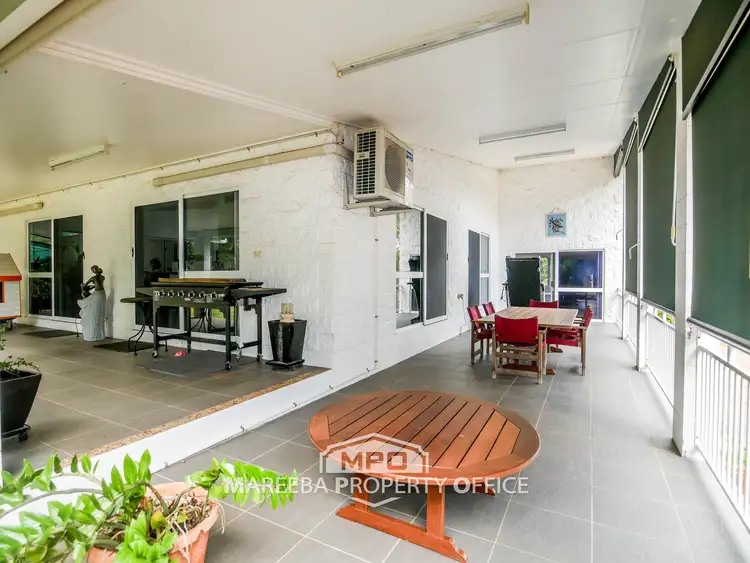
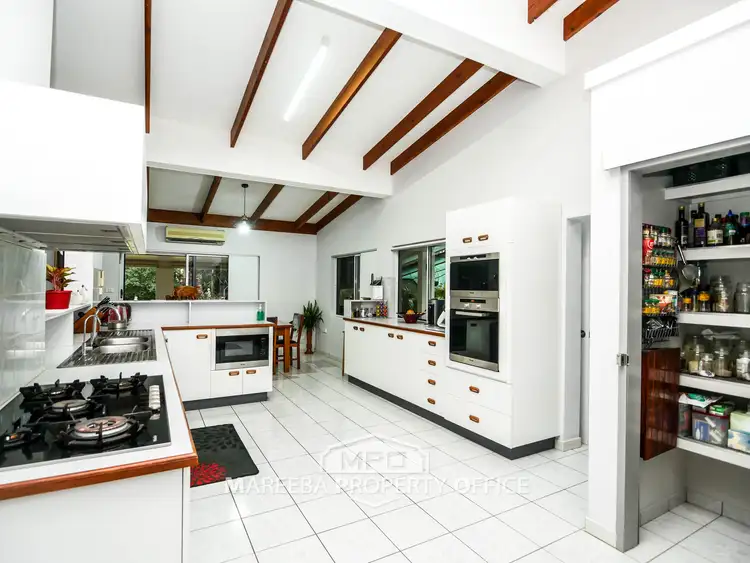
+5
Sold
13 Jamieson Street, Mareeba QLD 4880
Copy address
$540,000
- 3Bed
- 2Bath
- 9 Car
- 3374m²
House Sold on Fri 10 Sep, 2021
What's around Jamieson Street
House description
“SPLIT LEVEL FAMILY HOME ON HUGE BLOCK”
Property features
Other features
0Municipality
Mareeba Shire CouncilLand details
Area: 3374m²
What's around Jamieson Street
 View more
View more View more
View more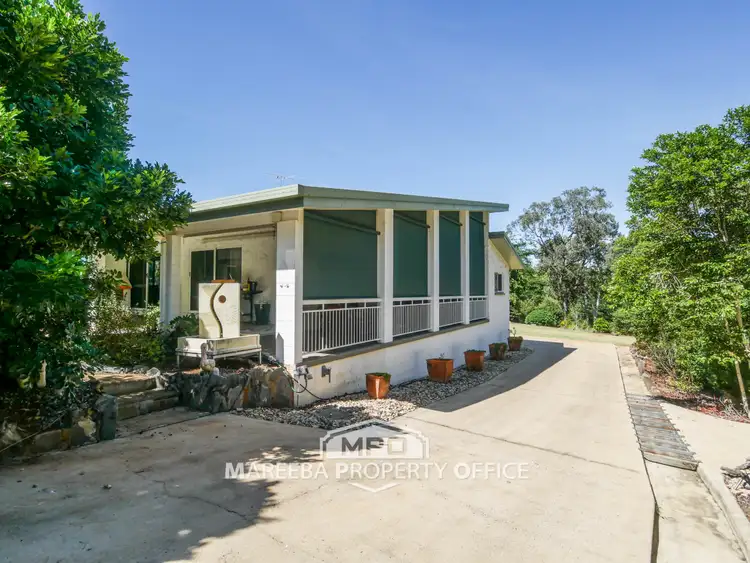 View more
View more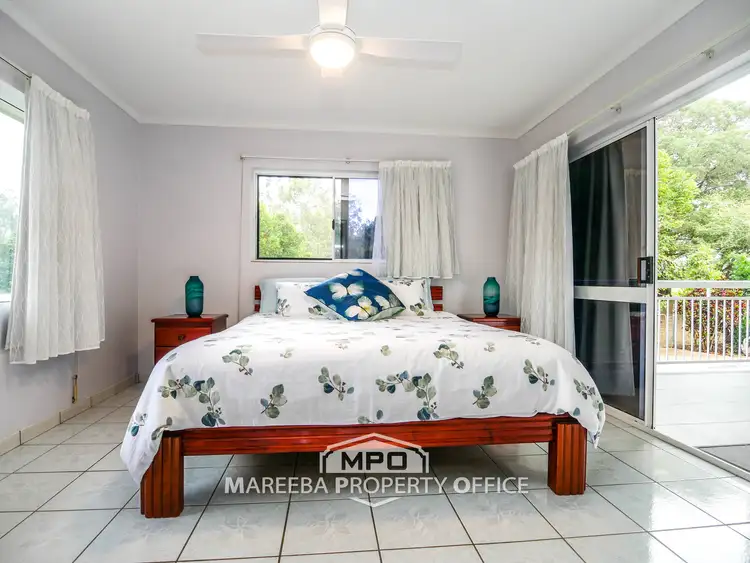 View more
View moreContact the real estate agent

John Falvo
Mareeba Property Office
0Not yet rated
Send an enquiry
This property has been sold
But you can still contact the agent13 Jamieson Street, Mareeba QLD 4880
Nearby schools in and around Mareeba, QLD
Top reviews by locals of Mareeba, QLD 4880
Discover what it's like to live in Mareeba before you inspect or move.
Discussions in Mareeba, QLD
Wondering what the latest hot topics are in Mareeba, Queensland?
Similar Houses for sale in Mareeba, QLD 4880
Properties for sale in nearby suburbs
Report Listing
