Nestled in the highly sought-after suburb of Glynde, this charming basket range home is perfect for a growing family. Situated down a serene tree-lined street, this property offers a peaceful and picturesque setting for your family to thrive. With its spacious layout and classic features, this residence provides ample room for comfortable living and entertaining.
As you step through the entrance, you're greeted by the warmth of Jarrah floors, setting the tone for an inviting atmosphere suffused with natural light. The spacious lounge area offers the perfect spot for relaxation and entertainment, with large windows ensuring plenty of daylight to brighten the space, while maintaining the elegant Jarrah flooring theme.
Adjacent to the lounge, the dining area offers ample space for gatherings and meals, complementing the home's functional layout. The kitchen, featuring solid timber cabinetry and overhead storage, is equipped with a gas cooktop and laminate countertops, providing both style and practicality for cooking endeavors.
The main bedroom includes modern amenities with a split-system air conditioner and a ceiling fan for optimal comfort. Bedrooms 2 and 3 also feature ceiling fans, ensuring a pleasant environment year-round. The main bathroom has been updated with floor-to-ceiling tiles, adding a touch of contemporary flair to the home's aesthetic.
Stepping outside, you'll discover a spacious pergola area at the rear, perfect for outdoor entertaining and enjoying the fresh air while basking in the natural beauty of the surroundings. Additionally, a brick garage provides further storage options and space for a workshop, with potential to be converted into a granny flat, offering versatile living arrangements to suit your needs. Completing the property's features is a long carport with an automatic roller door, offering secure parking for many vehicles.
• Land: 702sqm*
• Frontage: 17m*
• Solid timber Jarrah floors
• Main bed with split system a/c & ceiling fan
• Bed 2 & 3 with ceiling fan
• Solid timber kitchen with overhead cupboards gas cooktop
• Linen press in hallway
• Laundry with external access
• Large pergola at back
• Large garage/rumpus
• Garden shed
• Carport with auto roller door
• Roller shutters
• Zoned to Norwood International High and Trinity Gardens School
Boasting a prime location, this home offers easy access to amenities and attractions. Nearby public transport simplifies commuting, while Firle Plaza offers shopping and dining options. Close proximity to the Parade adds vibrancy with boutique shops, cafes, and restaurants. Less than 7km from the CBD, it provides endless opportunities for work and leisure.
In essence, this home's enviable location ensures a lifestyle of convenience, accessibility, and endless possibilities for residents to explore and enjoy everything the area has to offer. Don't miss the opportunity to make this charming Glynde residence your new family home.
*Approximate
All information provided (including but not limited to the property's land size, floor plan and floor size, building age and general property description) has been obtained from sources deemed reliable, however, we cannot guarantee the information is accurate and we accept no liability for any errors or oversights. Interested parties should make their own enquiries and obtain their own legal advice. Should this property be scheduled for auction, the Vendor's Statement can be inspected at our office for 3 consecutive business days prior to the auction and at the auction for 30 minutes before it starts.
RLA323336
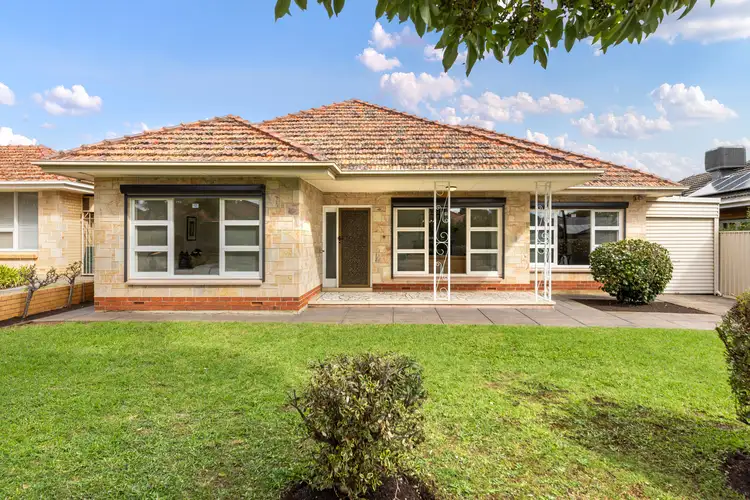
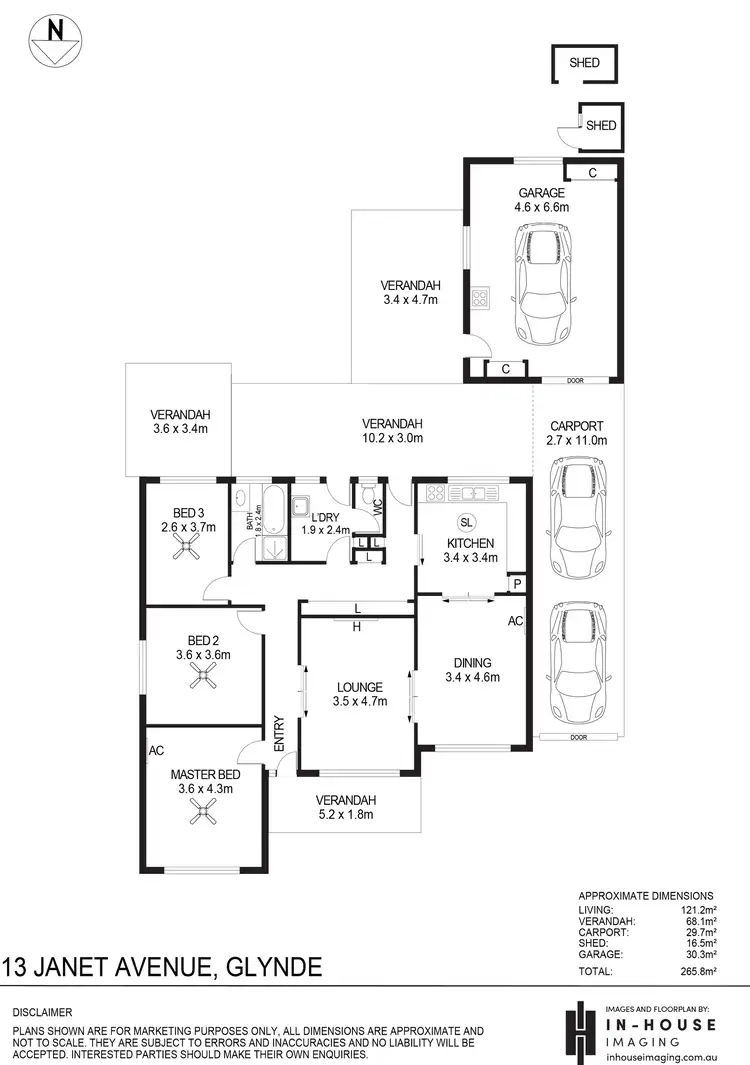
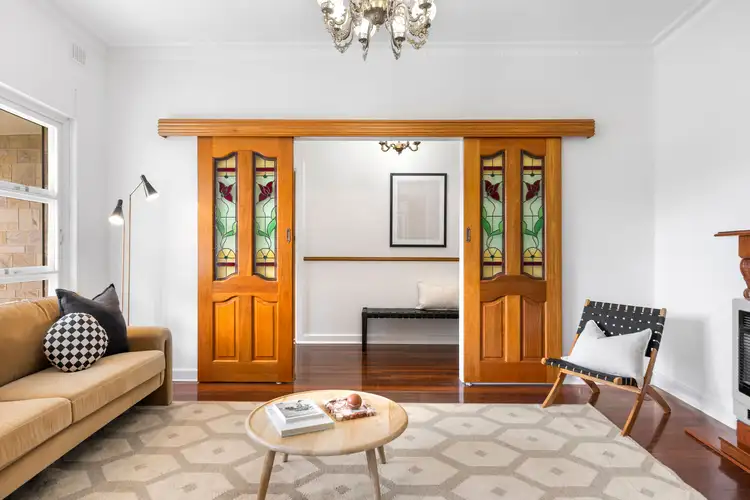
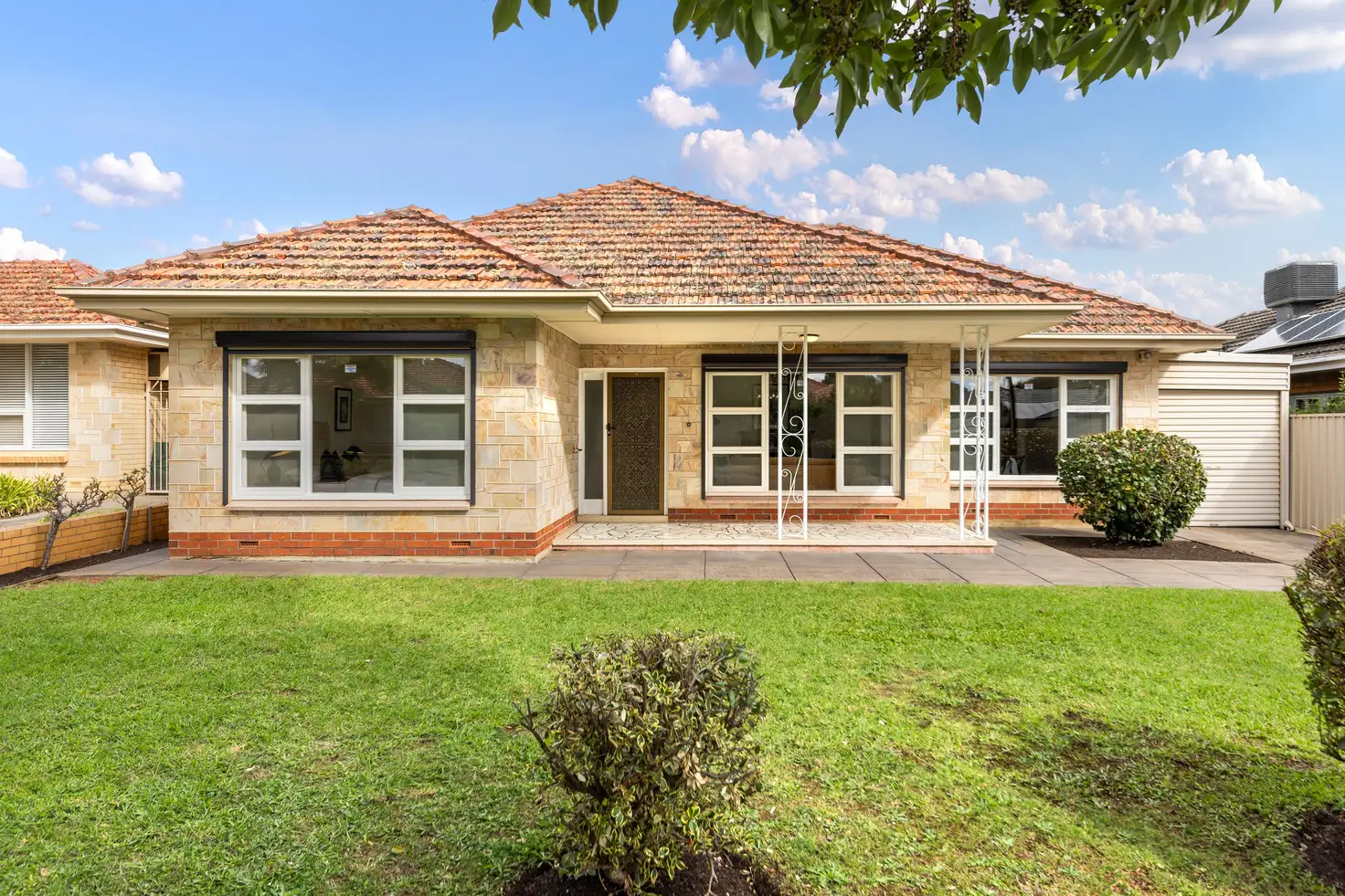


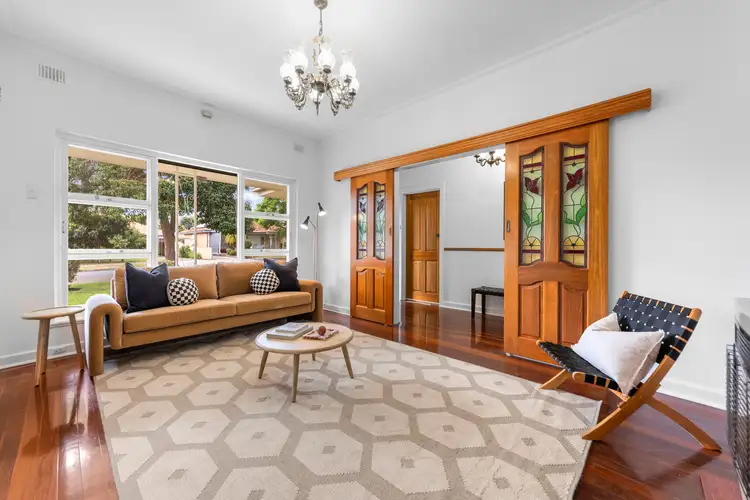
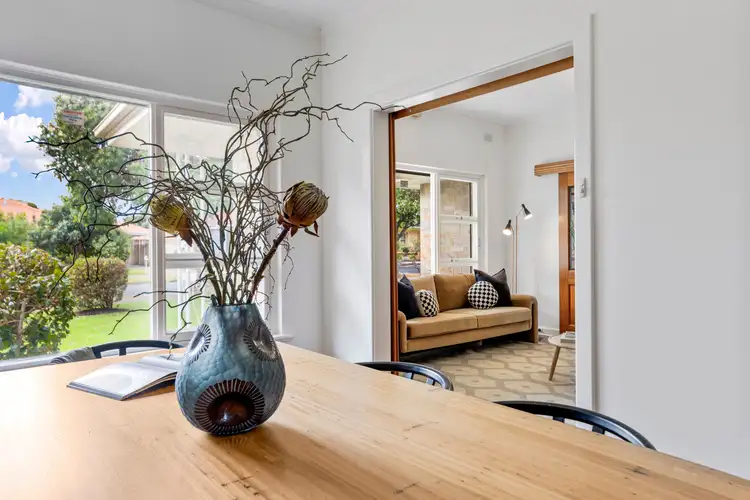
 View more
View more View more
View more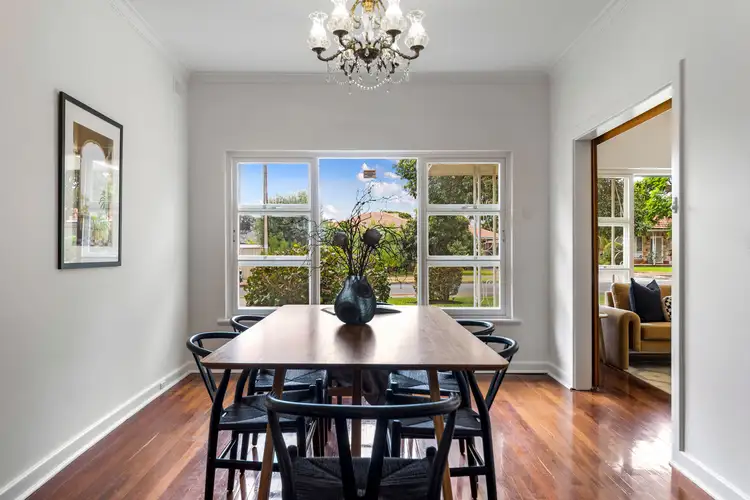 View more
View more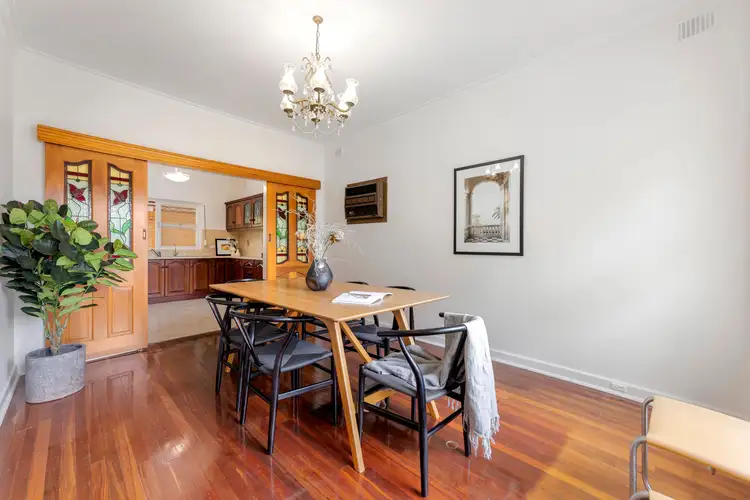 View more
View more
