A home that speaks to the heart as much as it impresses with its scale and craftsmanship. Set on a sprawling 2,240sqm block in a quiet, tightly held street, this handcrafted Tyrolean-style residence is one of those rare finds where warmth, charm and potential unite to create something truly special. The grand circular driveway offers a welcoming first impression, setting the tone for the sense of space and elegance that continues throughout the property.
Lovingly built and thoughtfully designed by its original owners, the home radiates a comforting, old-school charm that is hard to come by in today's market. The timeless façade which completes with terra-cotta roof tiles, timber eaves, wooden shutters and handcrafted stonework, sets the tone for what is inside. A duo-level design filled with rich timber detailing and inviting spaces delivers a strong sense of character and homeliness from the moment you walk in.
With 381sqm of living space, there is room for every stage of life. Four well-sized bedrooms occupy the upper level, while a fully self-contained flat downstairs opens the door to endless possibilities, whether that is for extended family, a teenager's retreat, a creative studio or a secondary income stream.
Step outside and the magic continues, a tranquil backyard, an indoor pool ready for year-round enjoyment, multiple entertaining zones, and a double brick garage with workshop space that is ideal for hobbyists or weekend tinkerers.
This is not just a house, it is a place where memories are made. Where backyard cricket games are played, laughter fills the open-plan living areas and the charm of yesterday is celebrated with the comforts of today. All this within easy reach of Mawson's schools, shops, parks and more.
FEATURES:
• Expansive 2,240 sqm block in the highly sought-after Jelbart Street
• Double-brick structure, built as the builder's forever home
• Circular driveway
• Functional and spacious split level floor plan
• Stained glass doors
• Kitchen with walk-in pantry and breakfast nook
• Bosch ceramic stovetop, oven and dishwasher
• iLIVE rangehood
• Custom ceilings in living areas
• Fresh carpets and brand-new paint
• Five bedrooms, two with built-in wardrobes
• Bathrooms feature plenty of natural light
• Ensuite features double twin vanities, family bathroom features separate bathtub
• Study room with NBN port
• Excellent view of Issacs Ridge from kitchen, family room and terrace
• 2 x air-conditioning units, one in the main bedroom, one in the family room
• Ample storage space throughout
• Two decks
• Self-contained granny flat, with a large bedroom, separate access and separate power meter reading
• Automatic double and single garages
• Single garage features internal access
• Double garage features an additional large workshop area
• Automatic window shutters
• Large indoor swimming pool
• Customised eaves, & rendered external walls
• Beautiful and established low maintenance gardens
• Rear access to the property
• 14 x solar panels (6kW approx.)
PROXIMITY:
• Mawson Southlands Shopping Centre
• Jenny Wren Childcare
• Mawson Primary School
• Mawson Medical Centre
• Canberra Christian School
• Marist College
• Mawson District Playing Fields
• Shackleton Park
• Sri Vishnu Shiva Mandir
• Woden Town Centre
• Canberra Hospital
STATISTICS (all measures/figures are approximate):
• Block 19 Section 38
• Built: 1972
• UV: $935,000 (2024)
• Land size: 2240.00 sqm
• Home size: 381.34 sqm
• Living size: ground floor: 90.80sqm & upper floor: 195.29sqm
• Garages: double garage: 46.15sqm & single garage: 21.82sqm)
• Workshop: 27.28 sqm
• Rates: $1,238.75 per quarter
• EER: 1.5 stars
• Rental appraisal: $1,100.00 - $1,200.00 per week if the whole house is rented as one
• Rental Appraisal: If rented separately $830.00 - $880.00 per week for the main house and $450.00 - $480.00 per
week for the self contained unit
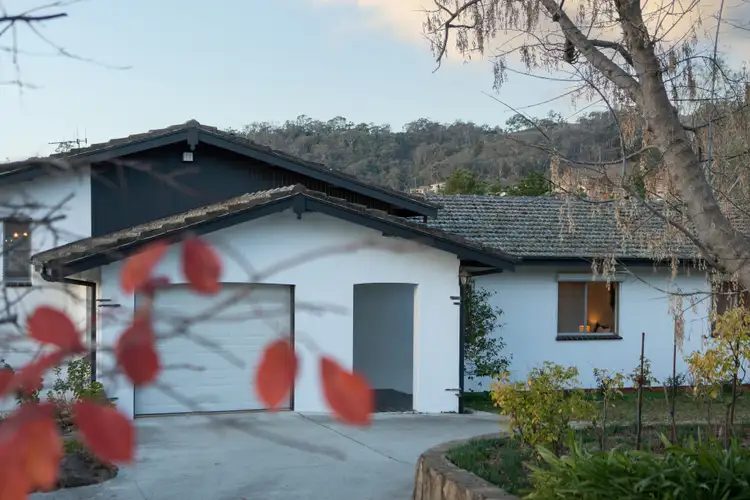
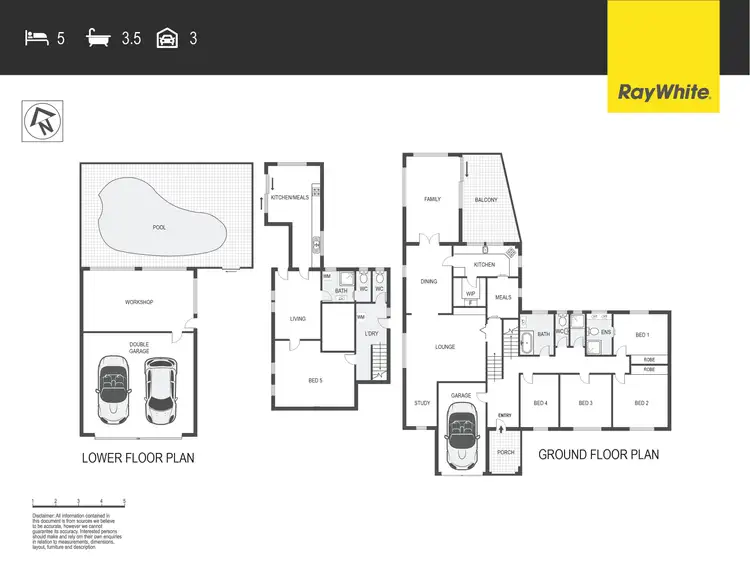

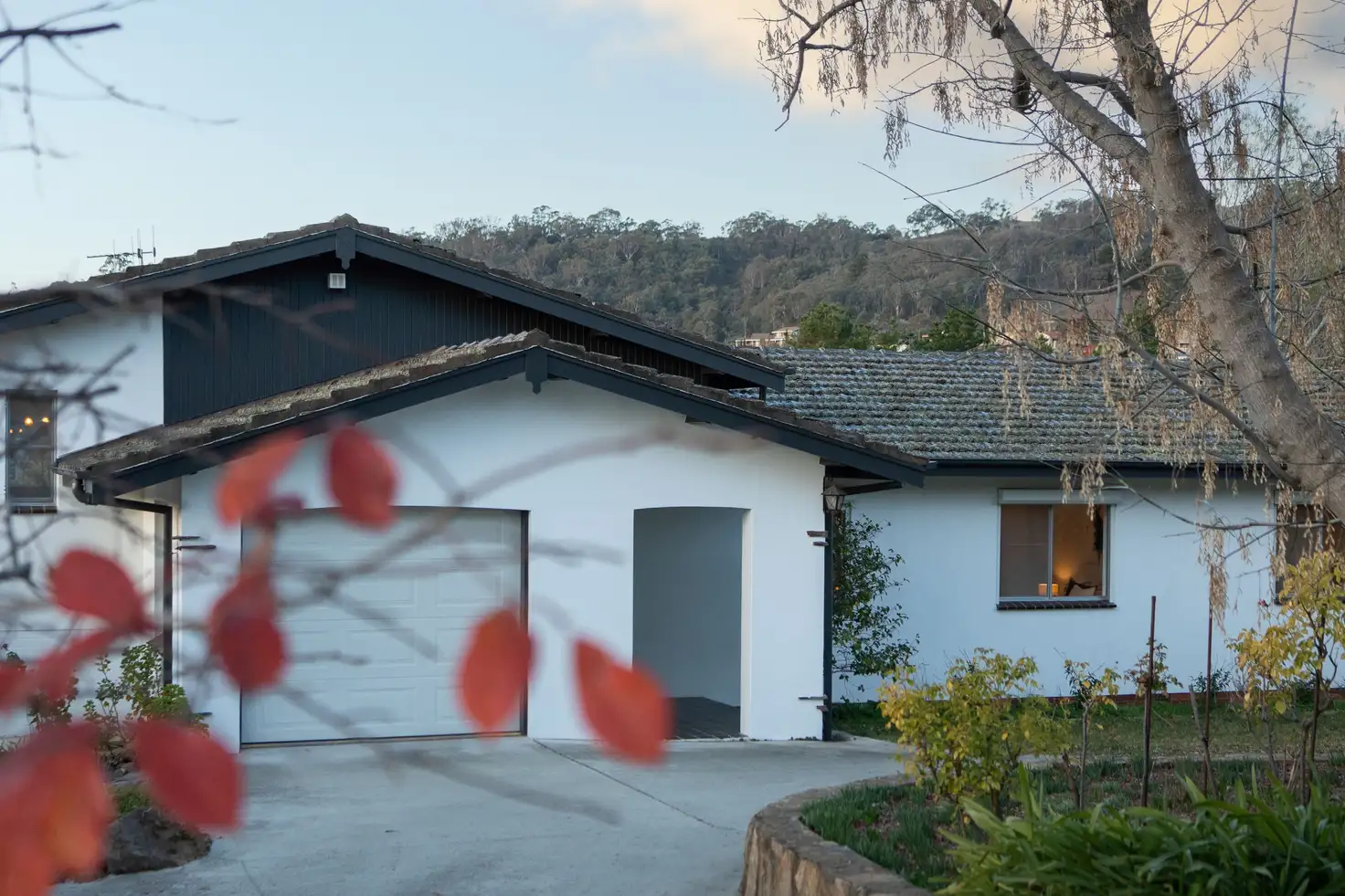


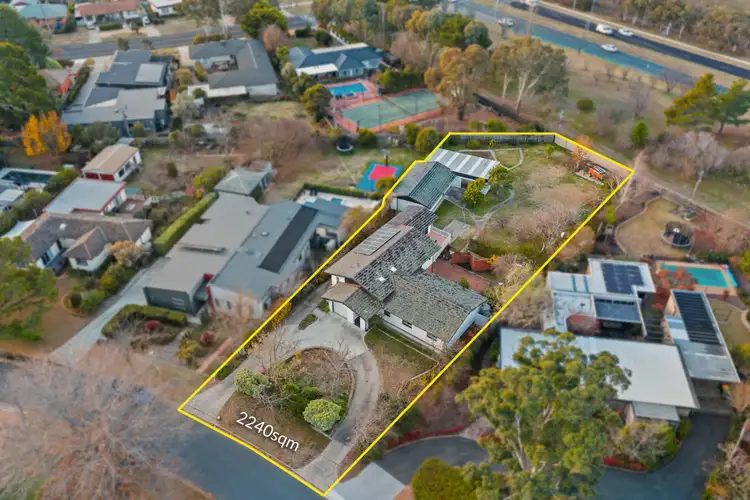

 View more
View more View more
View more View more
View more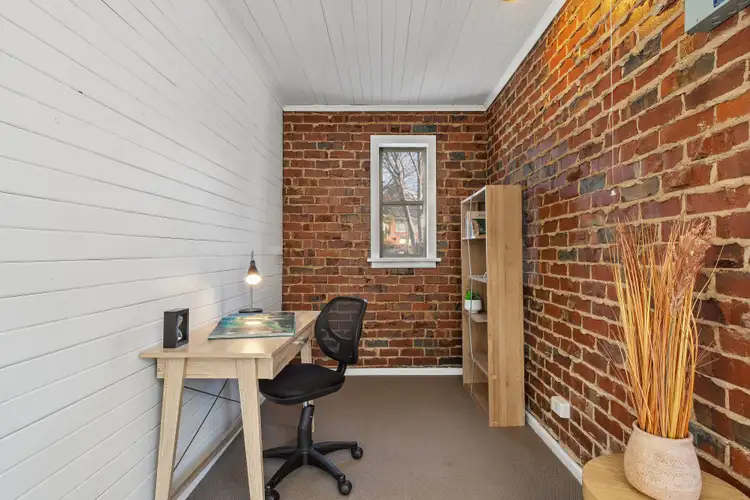 View more
View more
