Best Offers By 10am Tuesday 2nd December (unless sold prior)
From its double brick bones to its generous 1,066sqm allotment in one of Seacliff Park's most sought-after pockets, 13 Jessie Street delivers space, light, and unlimited possibility.
Built 1968 and beloved by one family since construction, a bright, free-flowing layout balances everyday comfort with entertaining ease. Upstairs, a broad balcony frames city views, spilling into a generous living area and separate dining zone that give everyone space to spread out or come together depending on the mood.
An updated central kitchen – complete with stone-look benchtops and gas cooktop – unites all as the social heart, keeping conversation at the centre of every gathering.
Three spacious bedrooms sit in their own wing, complemented by a retro-chic bathroom featuring a wide vanity, bathtub, corner shower, and separate WC for practical, everyday living.
Downstairs, a versatile lower level offers a second living area or fourth bedroom, expansive rumpus room, and second bathroom, with direct outdoor access letting you retreat, entertain, or integrate as your lifestyle demands.
Outside, an alfresco unfolds to stone-tiered lawns and established gardens that wrap the expansive allotment in botanical bliss, while a vast workshop stands ready for any project. From first coffee to weekend working bees to final nightcap, it's an outdoor haven built for every moment.
Add in thoughtful extras including solar panels, garage workshop, ducted cooling and R/C A/C, and it's a family haven ready to roll, while the allotment's scale and positioning offer incredible flexibility to renovate, extend, restart, or subdivide (STCC).
Everything Seacliff Park has to offer is moments away, whether you wander the walking trails of Gilbertson Gully, tee off at Seacliff Golf Club, or spend a day at the beach. Local favourites like Mollymawk, Foodland, and the Seacliff Beach Hotel put cafés, shops, and coastal lifestyle at your doorstep, while Seaview Downs Primary and Seaview High are within easy walking distance, and the CBD is just 30 minutes away.
Family-friendly, future-ready, and packed with potential – your next chapter has never looked brighter.
More to love:
• C1968 double brick home on 1066sqm (approx.) allotment
• Solar panel system
• Double garage workshop, carport, and additional off-street parking
• Secondary driveway with gated rear yard access
• Oversized separate laundry with exterior access
• Ducted evaporative cooling to upper floor
• Ceiling fans
• Gas wall heater to lounge
• Split system air conditioning to rumpus
• 2.7m ceilings
• External roller shutters
• 2500L rainwater tank
• NBN ready
• Instant gas hot water service
• Built-in robes to all bedrooms
Specifications:
CT / 5809/984
Council / Marion
Zoning / HN
Built / 1968
Land / 1066m2 (approx.)
Frontage / 18.9m
Council Rates / $2,291.52pa
Emergency Services Levy / $183.45pa
SA Water / $228.33pq
Estimated rental assessment / Written rental assessment can be provided upon request
Nearby Schools / Seacliff P.S, Seaview Downs P.S, Darlington P.S, Brighton P.S, Hallett Cove East P.S, Seaview H.S, Brighton Secondary School
Disclaimer: All information provided has been obtained from sources we believe to be accurate, however, we cannot guarantee the information is accurate and we accept no liability for any errors or omissions (including but not limited to a property's land size, floor plans and size, building age and condition). Interested parties should make their own enquiries and obtain their own legal and financial advice. Should this property be scheduled for auction, the Vendor's Statement may be inspected at any Harris Real Estate office for 3 consecutive business days immediately preceding the auction and at the auction for 30 minutes before it starts. RLA | 343664
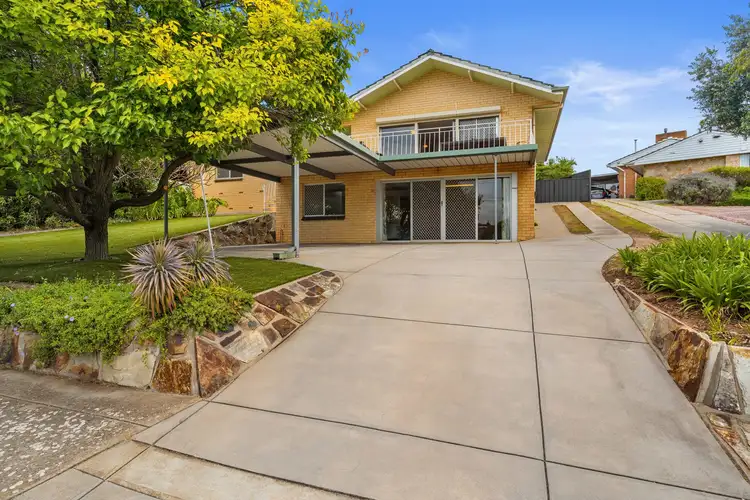
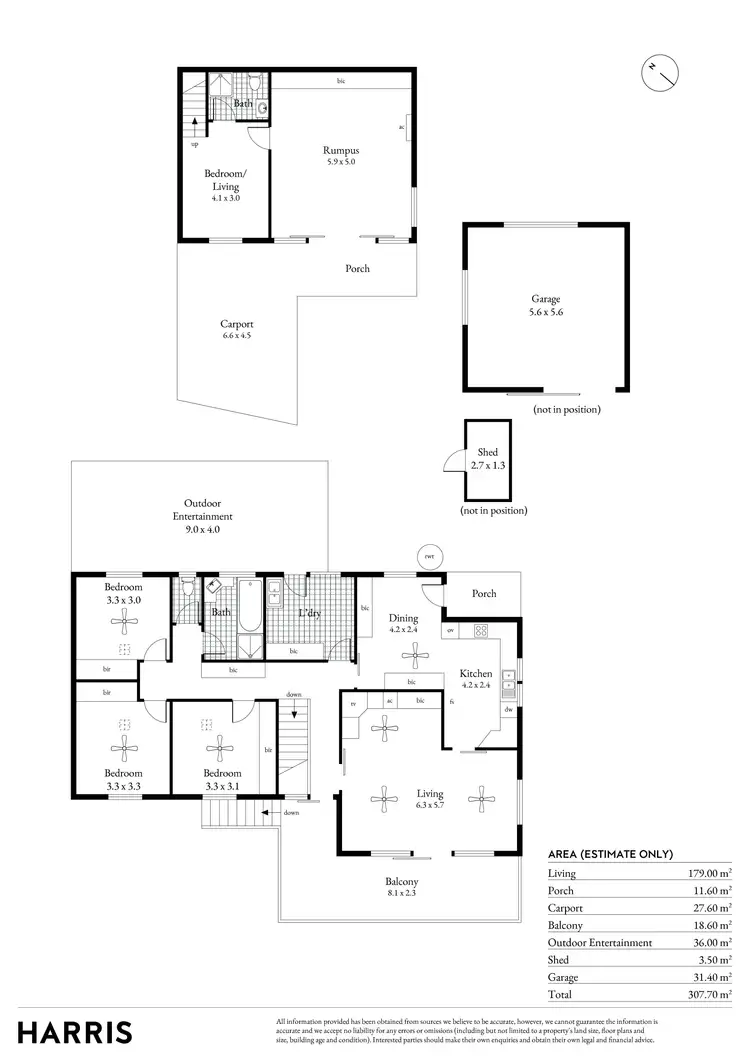
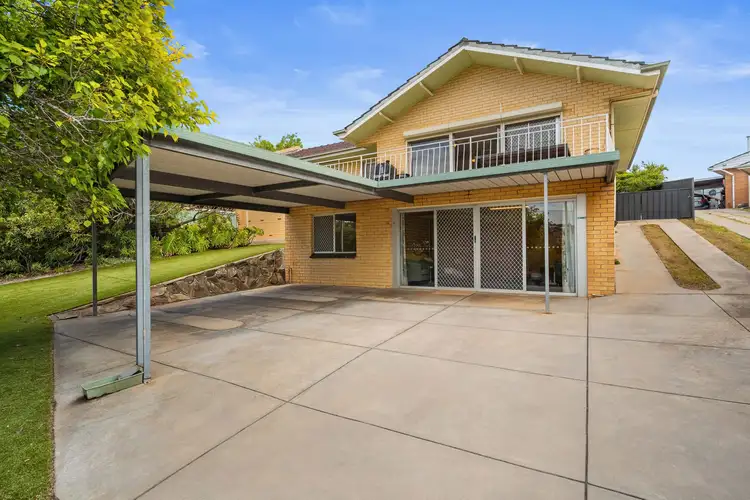
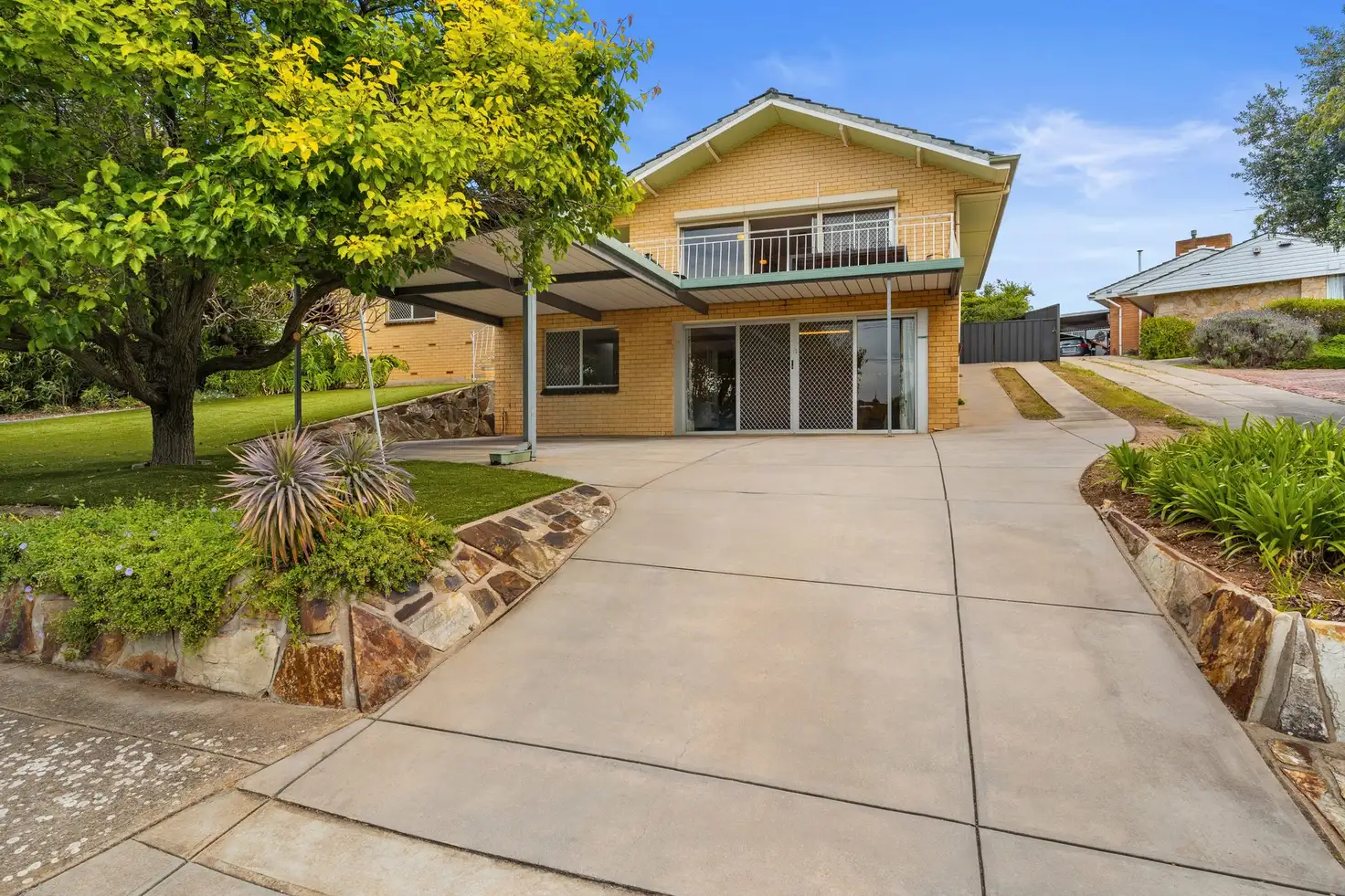


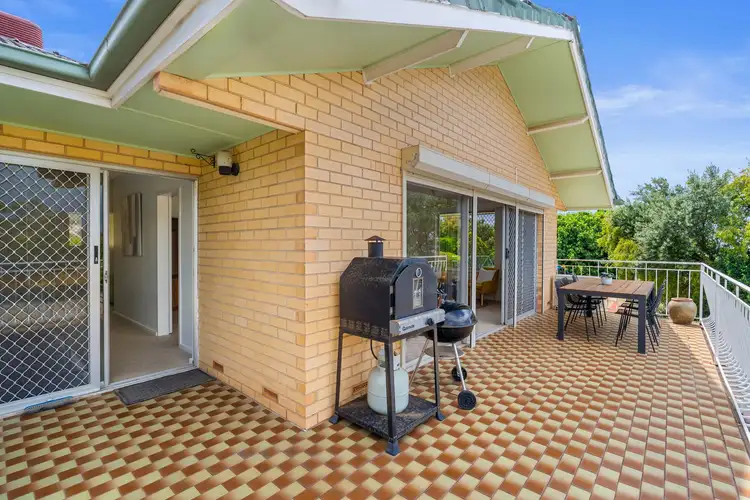
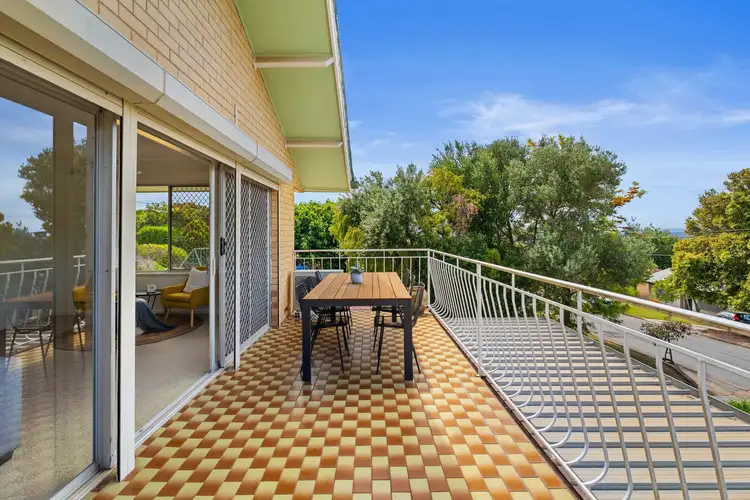
 View more
View more View more
View more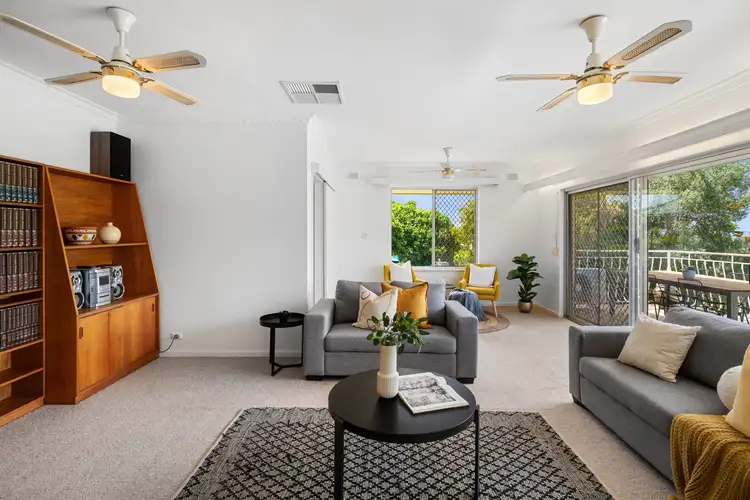 View more
View more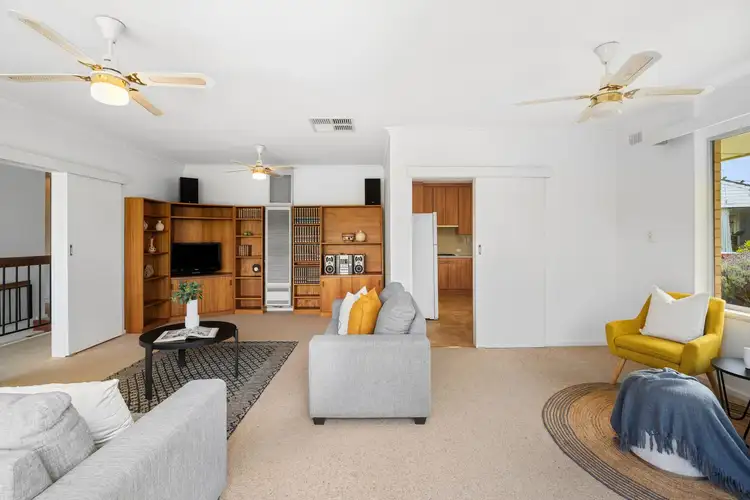 View more
View more
