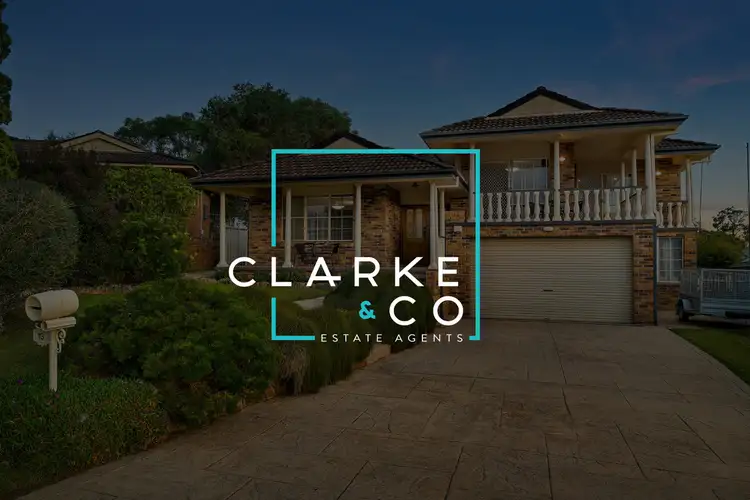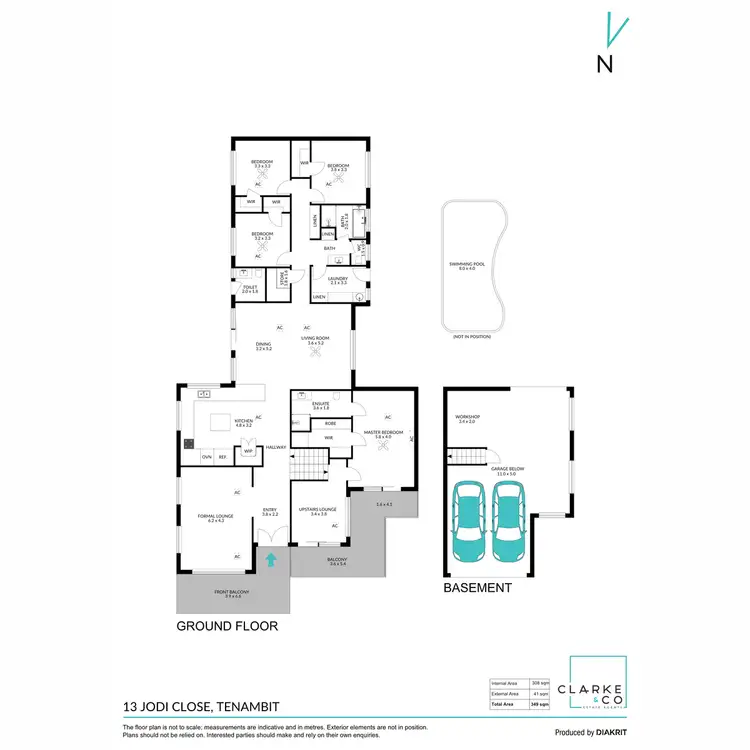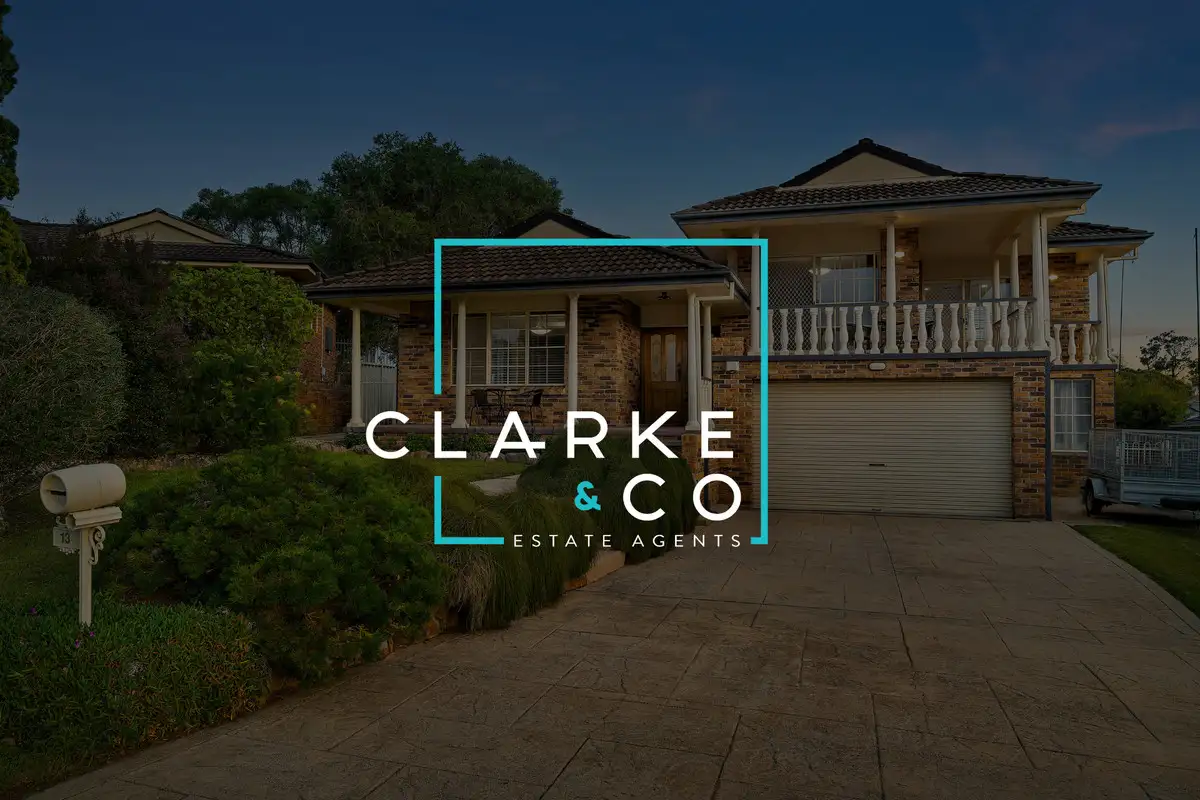Property Highlights:
- A spacious architect designed split level home set in a prime location with stunning views from the front blacony
- ActronAir 3 zone ducted air conditioning, split system air conditioning in the main bedroom, a gas bayonet, and ceiling fans
- Quality tile and plush carpet flooring, high ceilings, LED downlights, gas hot water, and NBN fibre to the premises
- A sparkling inground pool ready for the summer ahead
- Formal living and dining, an upstairs rumpus, plus an open plan living and dining area with direct access to the yard
- Massive kitchen boasting soft close cabinetry, 40mm benchtops, an island bench, a breakfast bar, a dual sink, gas cooking and quality Smeg appliances
- Four bedrooms, all with walk-in robes for convenient storage
- An ensuite to the main, a three way designed family bathroom with a shower, a bath and a separate WC, plus an outdoor powder room
- Attached three car garage with a workshop, drive through access to an extra parking pad, plus a garden shed
- A patio in the yard overlooking the pool, with a low maintenance landscaped yard
Outgoings:
Council Rates: $2,810.32 approx. per annum
Water Rates: $820.95 approx. per annum
Rental Return: $850 approx. per week
Spanning approximately 350 sqm, this architect designed split level home offers an exceptional mix of space, style, and functionality. Set on an 815.5 sqm block in an idyllic cul-de-sac location, this stunning residence promises comfort for families seeking room to grow.
Positioned within easy reach of everyday conveniences, this home keeps you close to local schooling, shops, and parklands. Maitland's CBD and Green Hills Shopping Centre are just a short drive away, while Newcastle's beaches and city attractions can be reached in around 45 minutes, making it easy to enjoy the best of both city and coastal lifestyles.
Upon arrival, you'll be greeted by a grassed lawn and lovely established gardens, along with a welcoming covered porch at the entrance of the home. The triple garage comes complete with a workshop space, plus there is drive through access to an additional concrete pad, perfect for boats, trailers, or extra vehicles.
Step inside to a grand entrance foyer with wide hallways, quality tile and carpet flooring, and soaring ceilings that enhance the sense of space. Venetian and vertical blinds complement the LED downlights, while three zone Actron Air ducted air conditioning ensures comfort year round.
At the front of the home, the formal living and dining area provides a refined space for relaxation and entertaining, complete with a gas bayonet for heating on cooler nights. Further along, the open plan living and dining space is filled with natural light, featuring a ceiling fan, plantation shutters, and an exposed brick wall. A glass sliding door leads to the alfresco, seamlessly connecting indoor and outdoor living.
The kitchen is a true showpiece, boasting a massive layout with 40mm benchtops, an island bench, a breakfast bar, a tiled splashback, pendant and LED lighting, soft close cabinetry, a dual sink, and a built-in pantry. Premium SMEG appliances include an oven, an integrated microwave, a five burner gas cooktop, and a range hood, perfect for the home chef.
Each of the three family bedrooms are fitted with ceiling fans and walk-in robes, offering comfort and practicality for family or guests. The three way main bathroom features a built-in bath, a shower, a vanity, and a separate WC, providing functional convenience for busy mornings.
Upstairs, the rumpus room opens via a glass sliding door to a balcony, creating an ideal retreat for the family. The king sized main bedroom includes a ceiling fan, Daikin split system air conditioning, a walk-in robe, and direct access to the balcony. The ensuite features a shower, a vanity, and a toilet, completing this private retreat.
Step outside to enjoy low maintenance landscaping, a small grassed lawn, and a fibreglass inground pool ready for your summer fun. The patio overlooks the pool and is perfect for outdoor relaxation and entertaining, while a garden shed and an outdoor powder room offer additional convenience.
With so much on offer, this remarkable Tenambit property is ready to welcome its next family home. With a large amount of interest anticipated, we encourage our clients to contact the team at Clarke & Co Estate Agents without delay to arrange their inspections.
Why you'll love where you live;
- Located 10 minutes from Green Hills Shopping Centre, offering an impressive range of retail, dining and entertainment options close to home
- 15 minutes to Maitland CBD and the riverside Levee precinct, offering an array of dining and retail options
- 45 minutes to the city lights and sights of Newcastle
- 30 minutes to the gourmet delights of the Hunter Valley Vineyards
Disclaimer:
All information contained herein is gathered from sources we deem to be reliable. However, we cannot guarantee its accuracy and interested persons should rely on their own enquiries.








 View more
View more View more
View more View more
View more View more
View more
