Designed with family living in mind, this near new home is surrounded by Minta estate's lush, family-friendly landscapes. The residence offers a genuine sense of comfort, that balances modern aesthetics with functionality and a hassle-free lifestyle. Enjoy cozy evenings at the alfresco area, ideal for summer barbecues, overlooking the private courtyard that offer intimate spaces for gatherings. With sleek finishes, a spacious layout, and minimal upkeep, this home provides the perfect setting for a new family to experience.
Your journey starts as soon as you step along the aggregated driveway, walking pass the low maintenance front garden. Enter into the separate lounge area, suited to become a multi purpose room to fit your lifestyle or work-from-home format. Adore the high ceilings and a wide hallway which lead you to an open plan living and dining space.
The kitchen is equipped with a breakfast island bench, two-tone cabinetry, 900mm five-burner stove/oven, and a huge walk-in pantry.
The main bedroom boasts a walk-in robe and a private ensuite. All bedrooms are well-sized, each with premium carpet and the further three bedrooms come with built-in robes. The bathrooms feature stone-top vanities, with a bathtub available in the central bathroom.
The tiled flooring makes cleaning a breese. The light colour blinds against the black aluminium-framed windows, modern downlights, ducted heating, split system heating/cooling, you will rest assure to enjoy both the style and functionality. Additional features include solar panels for energy efficiency and a double remote-access garage with internal entry.
This immaculate home provides you with an easy access to the Princes freeway M1 ensures easy commuting via the O'Shea Road, a choice of excellent schools including Kambrya College, Berwick Chase Primary, Grayling Primary School and Rivercrest College which are within an easy walk distance, a short drive to Hillcrest and Rivercrest Christian Colleges, as well as nearby shopping such as Westfield Fountain Gate and Eden Rise, Monash Hospital, playgrounds/parks and amenities.
You can contact our friendly agents for any enquiries and to arrange an inspection:
Sandra Sutikno 0423 902 962 or Sam Zhang 0412 898 488.
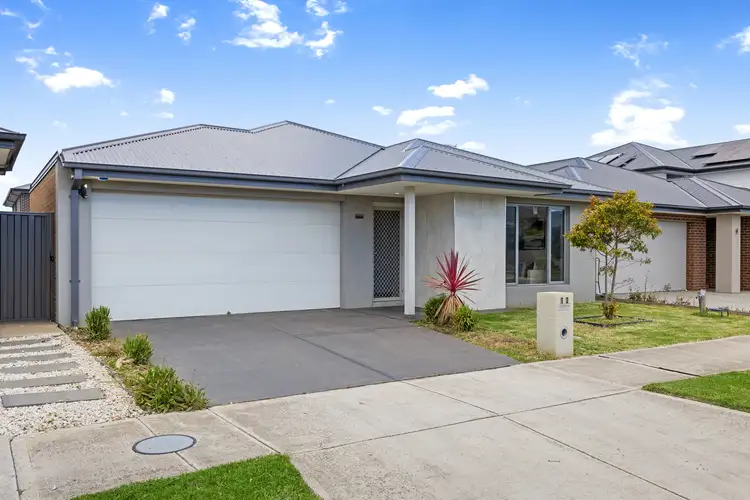
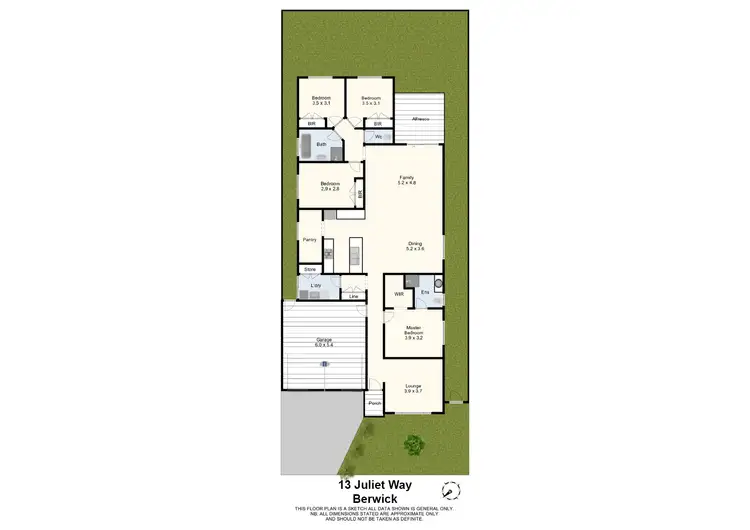
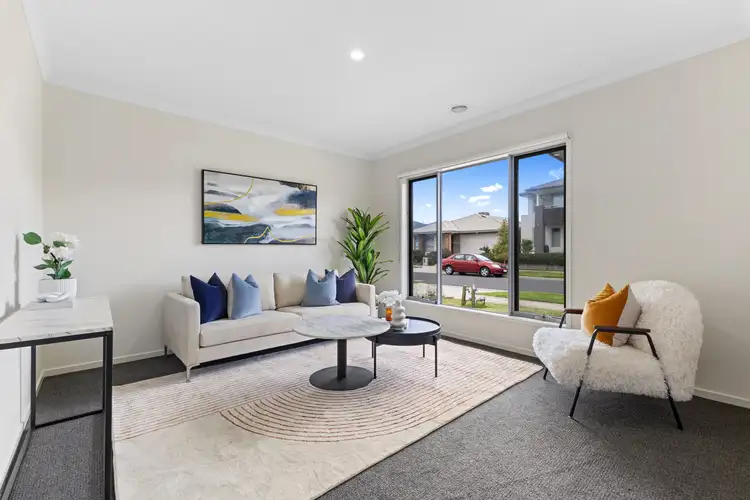
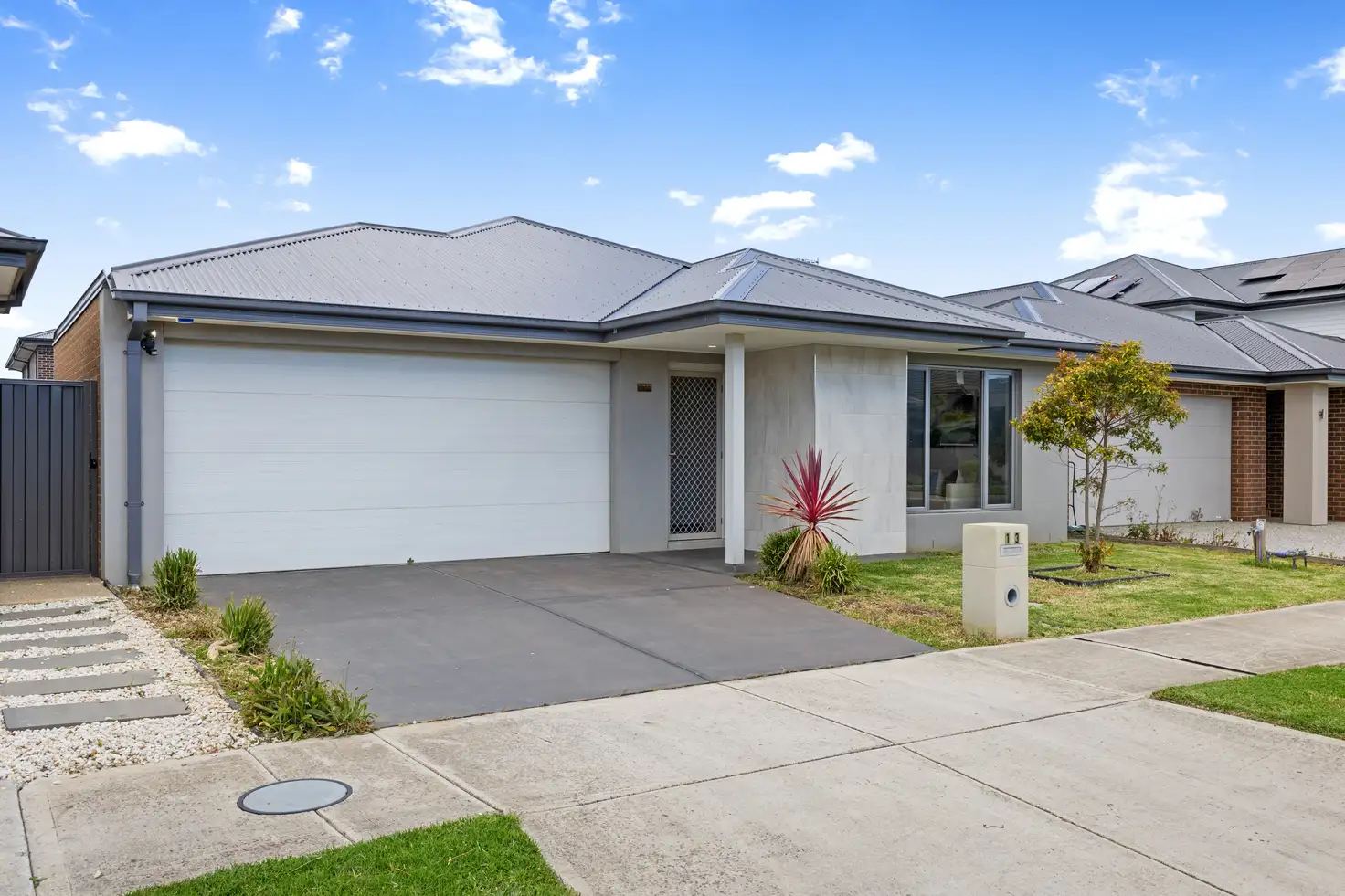


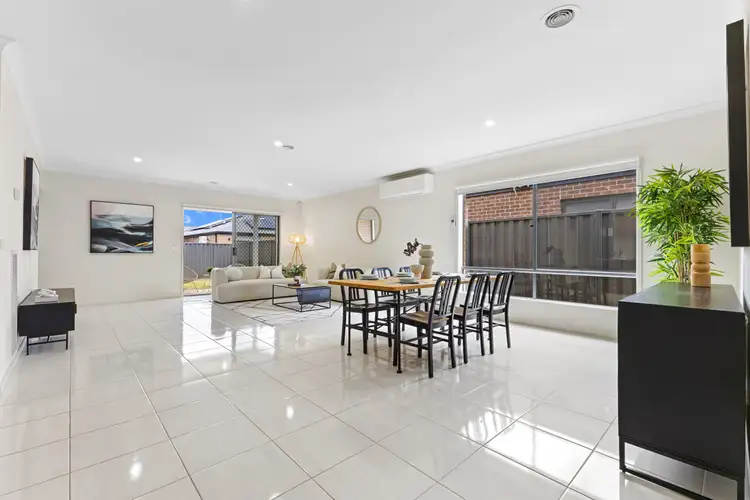
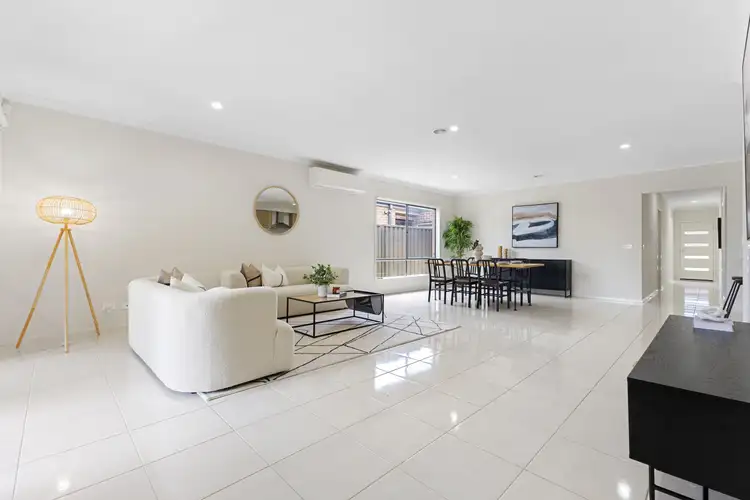
 View more
View more View more
View more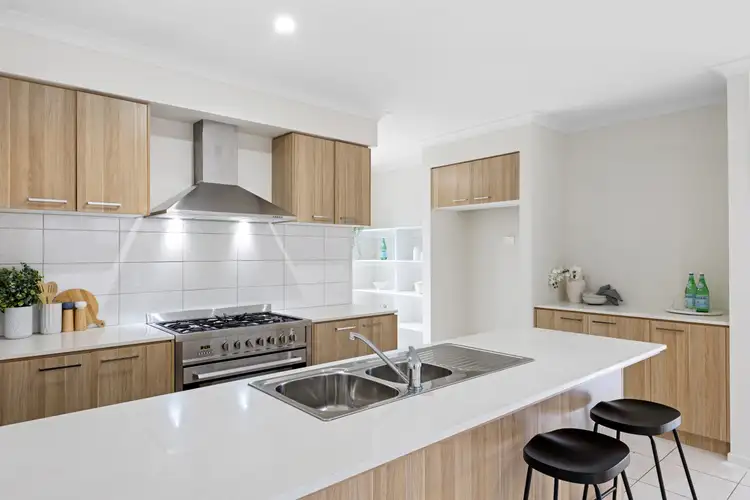 View more
View more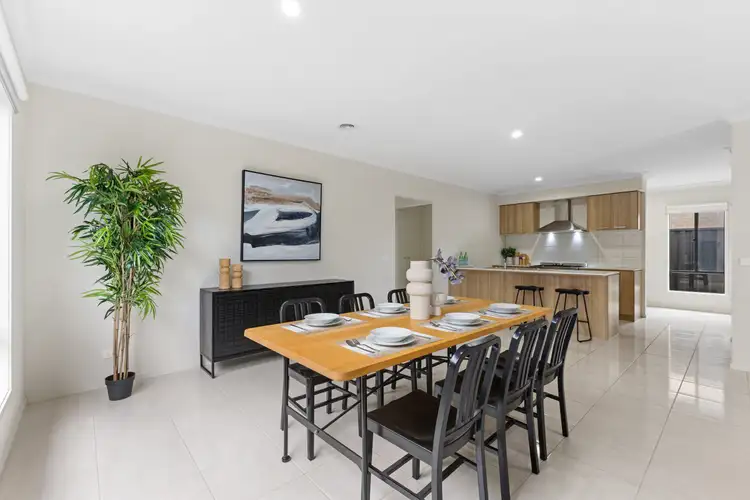 View more
View more
