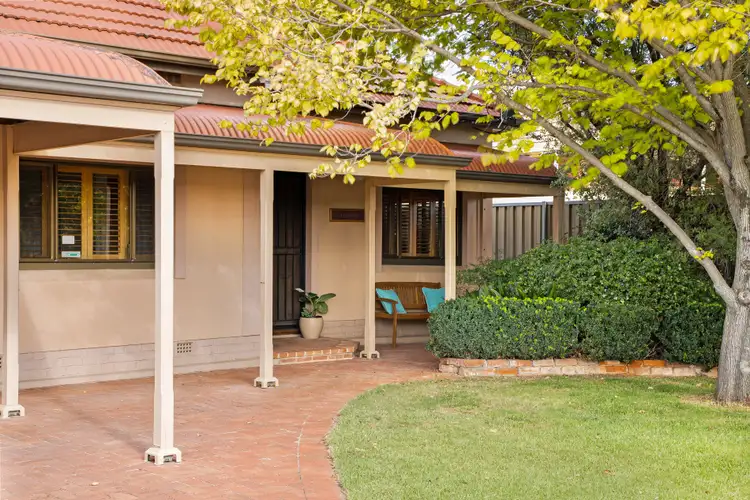Quietly set back off the road on a magnificent 728m allotment, this upgraded solid brick residence offers large living areas that flow effortlessly across a 3 bedroom design. Formal and casual areas combine to offer a complete lifestyle package, all set amongst established gardens and sweeping lawns, perfect for families who enjoy their space and those with an active lifestyle.
Enhanced character features include ornate ceilings, elaborate ceiling roses, lead light windows, bullnose verandahs, timber plantation shutters, high skirtings and fresh neutral tones.
A generous L-shaped living/dining room divides a great spot to relax formally or simply just watch the TV in comfort. Plush carpets add a refined edge, while a cosy combustion heater and split system air conditioner moderates the temperature.
A stunning open plan family room features picture windows overlooking the extensive rear yard, with ceiling fans overhead ensuring a comfortable year-round temperature, while sandstone tiled flooring adds a contemporary feel.
A delightful central kitchen boasts modern appliances, timber grain cabinetry, ample cupboard space, double sink with filtered water, Miele dishwasher and a cosy breakfast bar.
All 3 bedrooms offer built-in robes. Bedrooms 1 & 2 both offer ceiling fans. A bright main bathroom provides quality amenities, with a 2nd bathroom adjacent to the laundry.
Step outdoors and enjoy the wide-open space of this generous allotment, where mature trees and established gardens add a vibrant botanical flavour. A 9m x 3.4m powered workshop will certainly appeal to the handyman and hobbyist, while an adjacent paved pergola provides a cosy spot for entertaining alfresco style.
Tend to the garden, grow some veggies or just enjoy the atmosphere. There is even a generous pet enclosure/chicken coop, ideal for animal lovers.
Briefly:
* Upgraded solid brick home on a generous 700m garden allotment
* Quality and appealing formal and casual areas
* Character features include ornate ceilings, elaborate ceiling roses, lead light windows, timber plantation shutters, high skirtings and fresh neutral tones
* Spacious formal lounge with formal dining adjacent
* Formal dining features combustion heater and split system air conditioner
* Sandstone tiled family room with dual ceiling fans and views over the rear yard
* Spacious central kitchen featuring modern appliances, timber grain cabinetry, ample cupboard space, double sink with filtered water, Miele dishwasher and a cosy breakfast bar
* 3 bedrooms, all with built-in robes
* Bedrooms 1 & 2 with ceiling fans
* Bright main bathroom +2nd smaller bathroom
* Massive rear yard, with established gardens, lawns and pet enclosure
* Paved pergola for outdoor entertaining
* 9m x 3.4m powered workshop
* Rainwater tank
* Secure remote sliding gate and high fencing to the street
* Audio visual doorbell and alarm system
* 16 solar panels delivering 3.7 kW
* Double carport and bullnose verandah
* 2.7 m ceilings
Conveniently positioned within close proximity to the city and the sea, with public transport readily available by bus or train. Plentiful local reserves include the Marion Swimming Centre, Morphettville Race Course and Oaklands Wetland and Reserve.
Quality nearby primary schools that are unzoned include Edwardstown, Clovelly Park, Ascot Park, Forbes & Marion Primary Schools.
Zoning information is obtained from www.education.sa.gov.au Purchasers are responsible for ensuring by independent verification its accuracy, currency or completeness.
Property Details:
Council | Marion
Zone | R - Residential8
Land | 728 sqm(Approx.)
House | 222 sqm(Approx.)
Built |1949
Council Rates | $TBC pa
Water | $TBC pq
ESL | $TBC pq
Ray White Norwood are taking preventive measures for the health and safety of its clients and buyers entering any one of our properties. Please note that social distancing will be required at this open inspection.








 View more
View more View more
View more View more
View more View more
View more
