It is my absolute pleasure to present this very impressive property to the market. Beautifully maintained and presented in "As New" condition. There is nothing standard about this beautiful home. It is a high-end build and is packed with quality features, quality fittings, and stunning décor throughout. With 221.80m2 of living area and 301.12m2 under the main roof and a very family-friendly layout, this property is well worth a look.
Situated overlooking the popular Karridale Loop Reserve. A fenced parkland with 3 sand based playgrounds, and play equipment for children of all ages. Or simply take a relaxing stroll along the meandering paths winding through lawned areas under mature native trees. A little piece of heaven right on your front doorstep.
Some features of this impressive home:
- Front - fenced front yard and 15m2 veranda overlooking Karridale Loop Parkland
- Entry - double door entry to a wide hall
- Lounge - opens from entry hall - spacious with views to parkland, holland blinds
- Kitchen - simply stunning. Plenty of storage with overhead and under bench storage, double pantry, stone benchtops, glass splashback, double stainless fan-forced under bench ovens, 5 burner gas hob, stainless extractor unit, microwave, and dishwasher recesses, and generous fridge recess. Views and direct access to alfresco and view to the Karridale Loop Park
- Dining/Family - combines with kitchen into an expansive family area overlooking double door opening to the alfresco
- Master Bedroom - situated to the rear of the home and overlooking opening to an alfresco area - includes a walk-in wardrobe
- Ensuite - simply stunning. Double vanity with stone top and ample storage, seamless glass shower, and separate WC
- Bedroom 2 - king-size with large double mirrored built-in robes
- Bedroom 3 - queen size with double mirrored built-in robes
- Bedroom 4 - double size with double mirrored built-in robes
- Family Bathroom - seamless glass shower, separate bath and vanity with storage and stone top. Separate WC
- Laundry - overhead and under bench cupboards, stone tops, and access to the courtyard.
- Storage - floor to ceiling, large double door linen and appliance cupboard
- Alfresco - almost 21m2 in size, it is glassed in from and with access to the kitchen, family and master bedroom, timber-lined ceiling, and with cabinetry matching the kitchen with BBQ nook, concealed gas point, and shade blind
- Oversized garage - 43.34m2 with very high vehicle access, workbench alcove, extra built-in storage, and personal access to the rear
- Paved courtyard off laundry
- Gas hot water
Bonus Features:
- 31 course high ceilings throughout the entire home
- Double unit, reverse cycle, ducted and zoned air conditioning
- Stunning vinyl tile flooring to all living and traffic areas. Highly durable and very practical.
- Stone benchtops to kitchen, bathrooms, laundry, and alfresco
- Quality carpets to all bedrooms
- An abundance of double power points throughout the home
Location:
Very conveniently located close to all services and amenities some of which are listed below
Schools:
- Nido Early School - 2 minute drive
- Baldivis Primary School - 5 minute drive
- Sheoak Grove Primary School - 2 minute drive
- Baldivis Secondary School - 4 minute drive
- Ridge Secondary School - 8 minute drive
Destinations:
- Stockland Shopping Centre - 3 minute drive
- Kwinana Freeway On/Off-Ramp - 6 minute drive
- Safety Bay Foreshore - 11 minute drive
- Rockingham Foreshore - 17 minute drive
This impressive property is certain to create a lot of interest and tick a lot of boxes in today's market place and it is expected to sell quickly. The quality of this caliber does not go unnoticed. Be first to visit the Home Opens so you don't miss your opportunity to "Make It Your Own". You are always welcome to contact me if you require further information or would like to inspect this property outside of the home open times - Peter - 0414 985 256. I am always happy to assist and I promise you won't be disappointed.
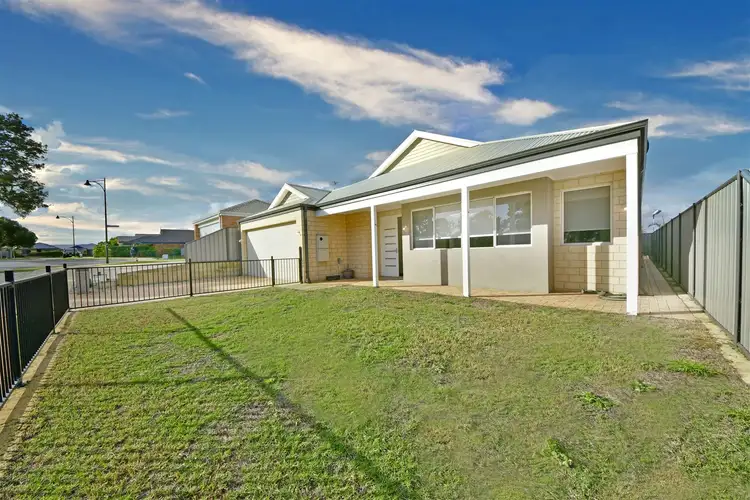
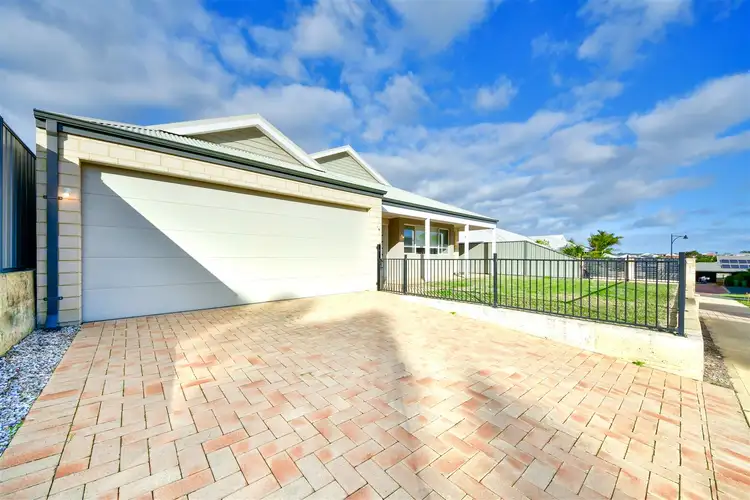
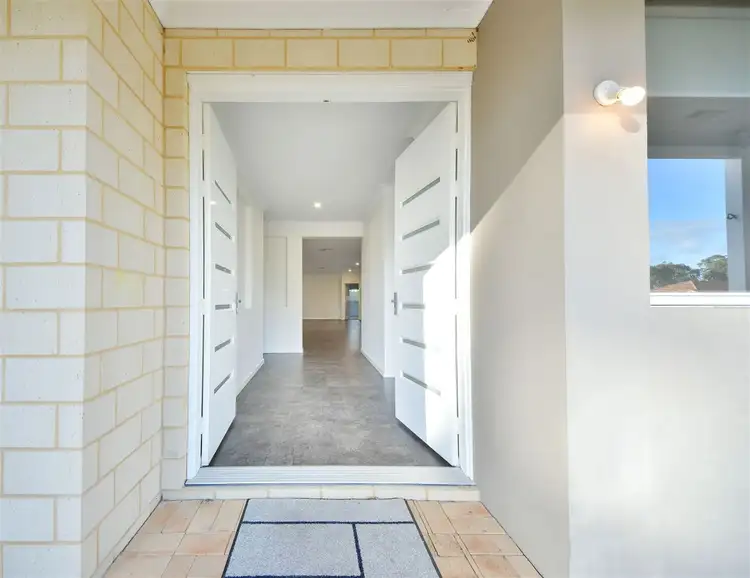
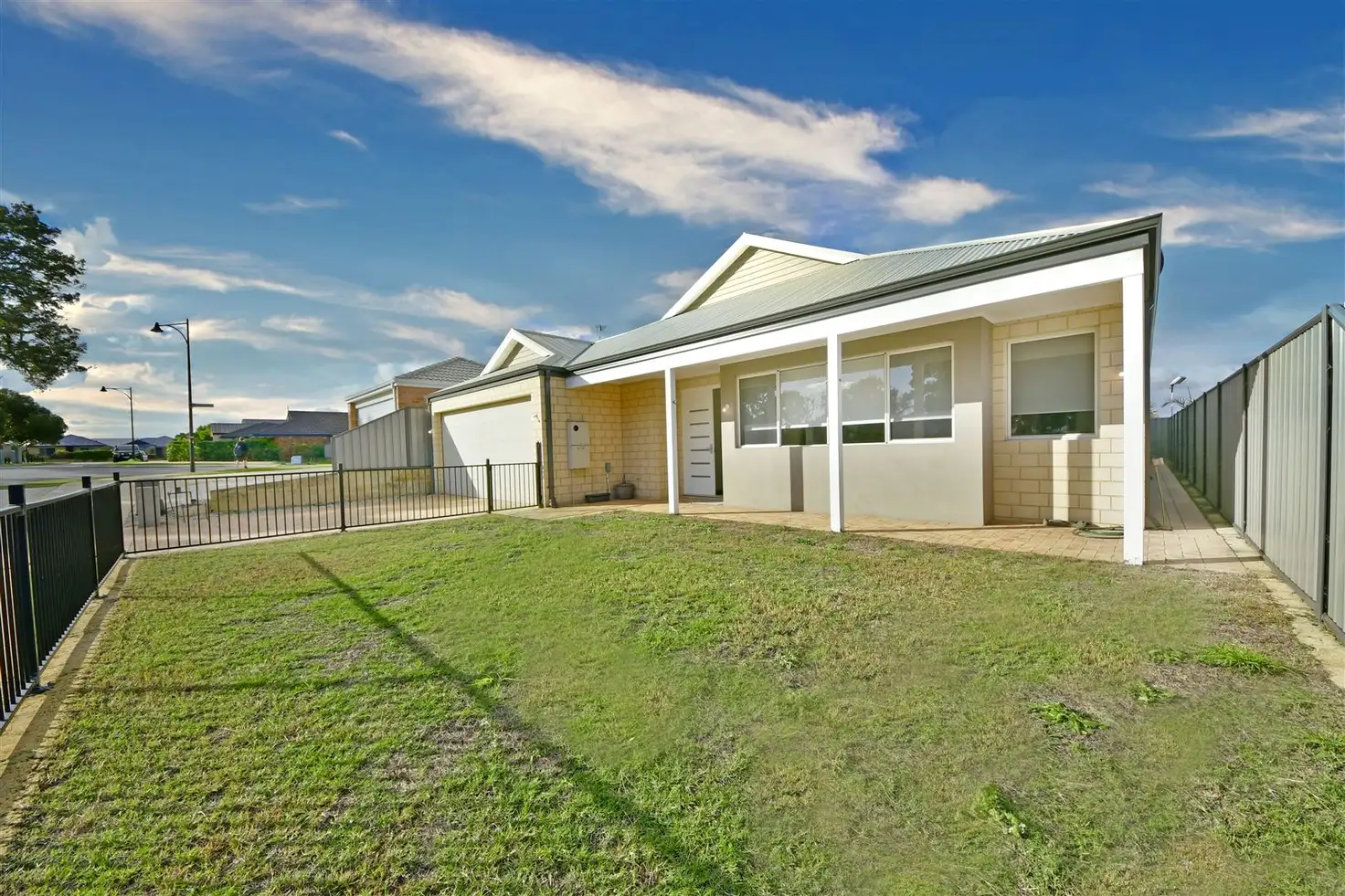


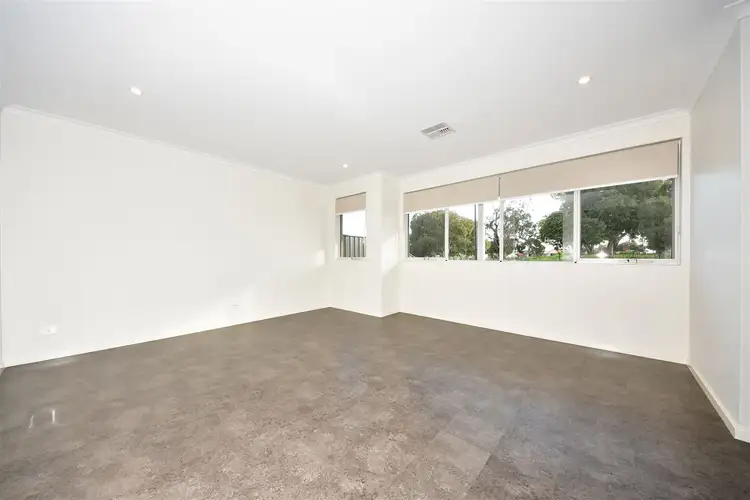
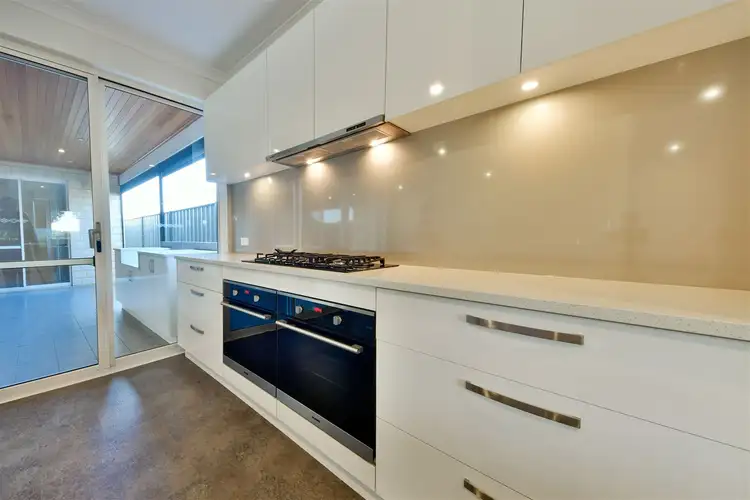
 View more
View more View more
View more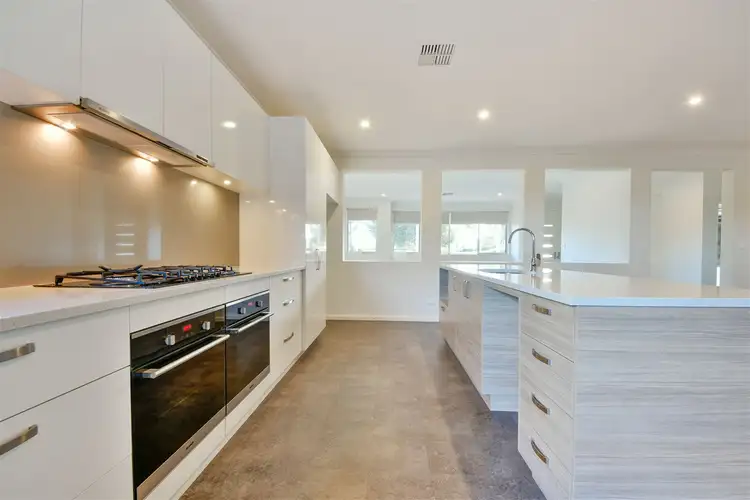 View more
View more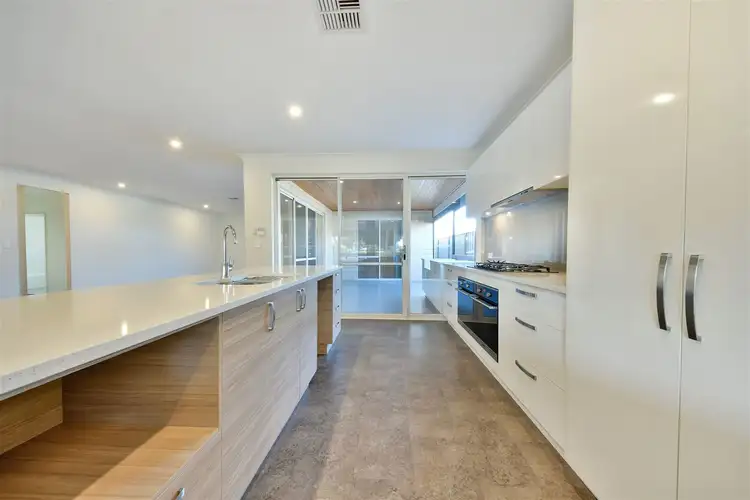 View more
View more
